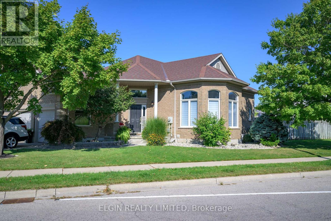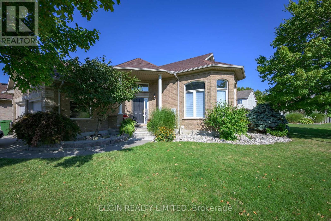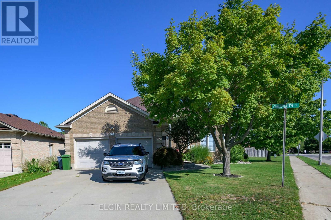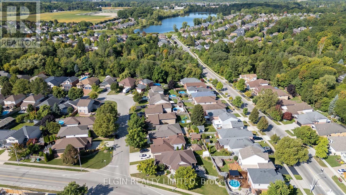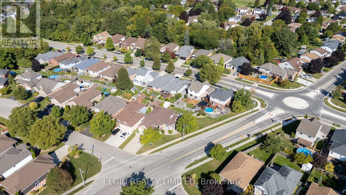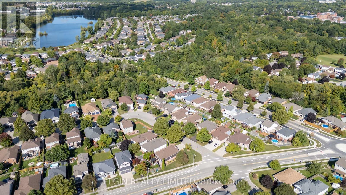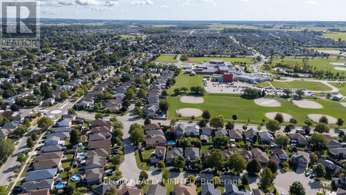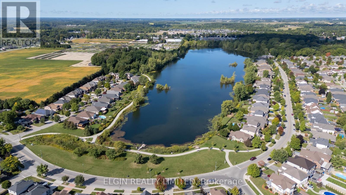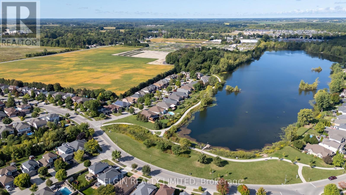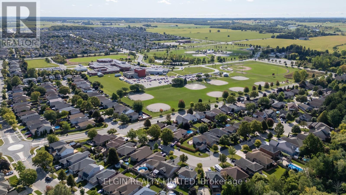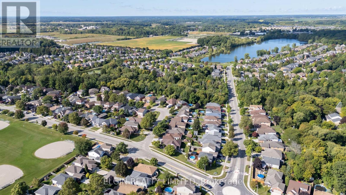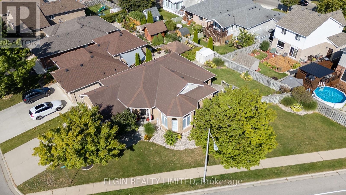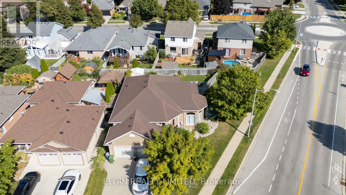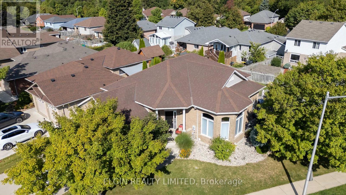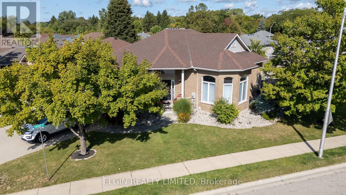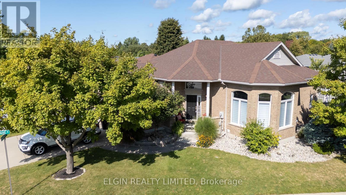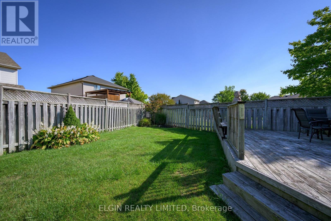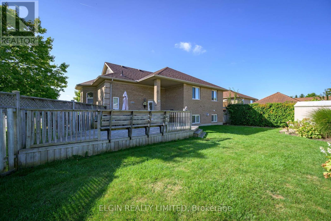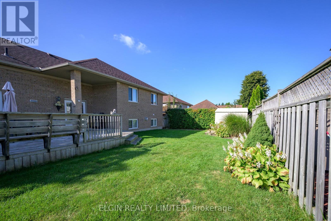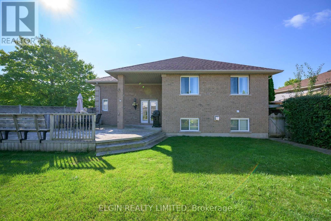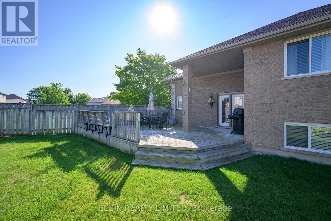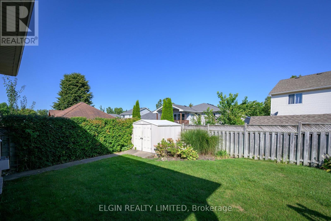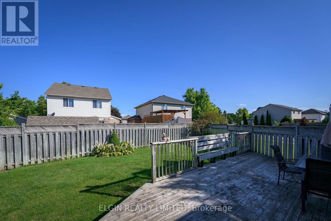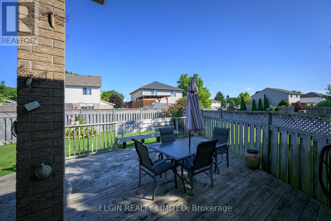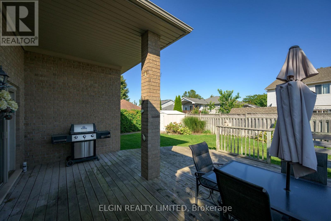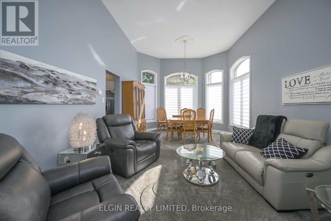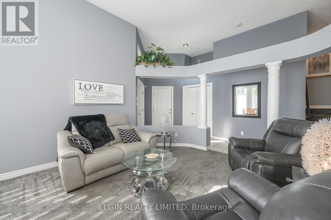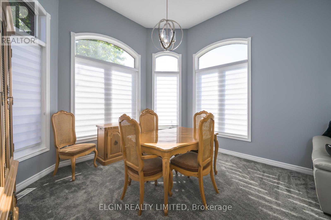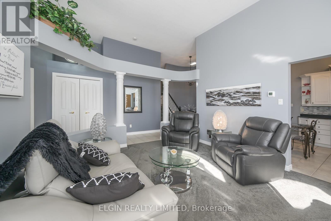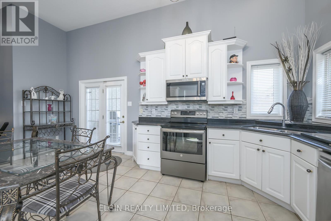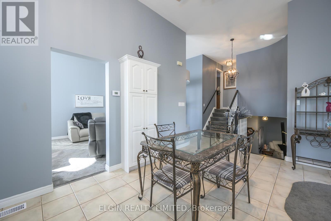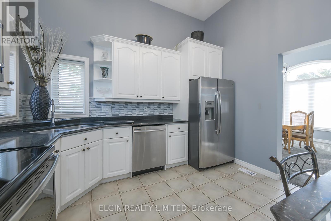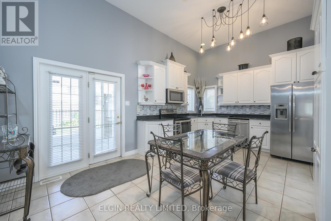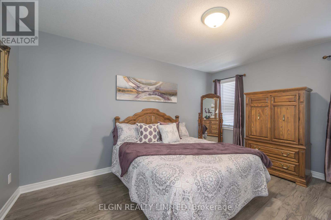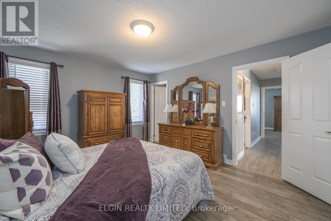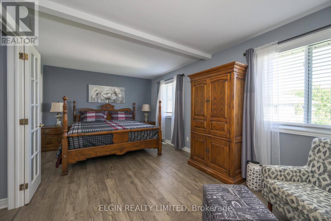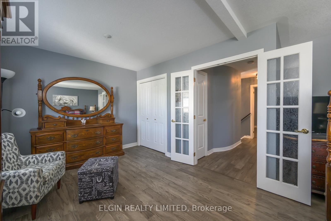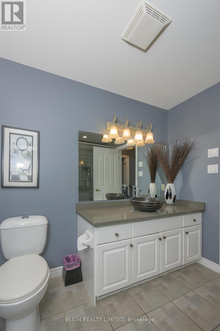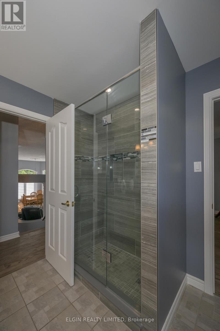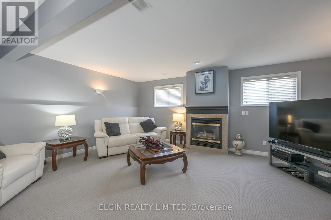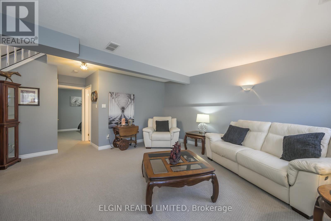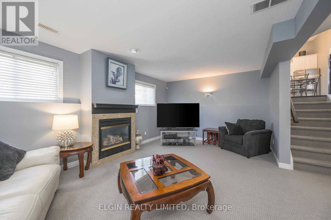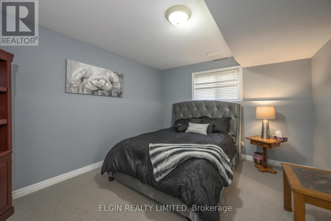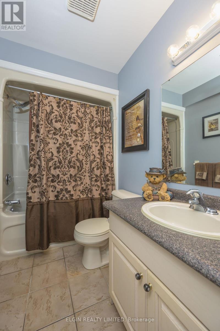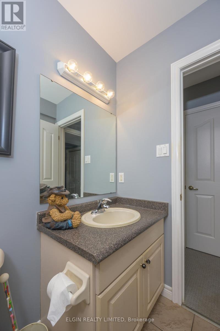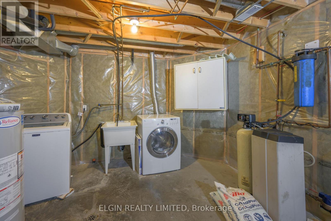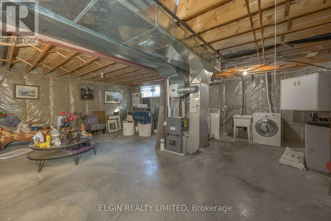3 Bedroom
2 Bathroom
1100 - 1500 sqft
Fireplace
Central Air Conditioning
Forced Air
Landscaped, Lawn Sprinkler
$729,900
Welcome to 2 Galbraith Court. This bright and spacious 3-bed, 2-bath home sits on a south-facing corner lot in a mature, family-friendly neighbourhood. Featuring soaring 12 ceilings, large windows, and a functional multi-level layout, the home includes a sun-filled living room, dedicated dining area, and updated kitchen with quartz countertops and included appliances. French doors open to a massive deck and fully fenced yard perfect for outdoor living. Enjoy a cozy lower-level family room with gas fireplace, plus a large laundry room and plenty of storage. Double garage, wide driveway, and fantastic curb appeal this home offers comfort, flexibility, and space in an ideal location. (id:41954)
Property Details
|
MLS® Number
|
X12411290 |
|
Property Type
|
Single Family |
|
Community Name
|
St. Thomas |
|
Amenities Near By
|
Hospital, Park, Place Of Worship |
|
Features
|
Cul-de-sac, Irregular Lot Size, Flat Site, Lighting, Dry, Sump Pump |
|
Parking Space Total
|
6 |
|
Structure
|
Deck, Porch, Shed |
Building
|
Bathroom Total
|
2 |
|
Bedrooms Above Ground
|
2 |
|
Bedrooms Below Ground
|
1 |
|
Bedrooms Total
|
3 |
|
Age
|
16 To 30 Years |
|
Amenities
|
Fireplace(s) |
|
Appliances
|
Garage Door Opener Remote(s), Central Vacuum, Dishwasher, Dryer, Microwave, Stove, Washer, Refrigerator |
|
Basement Development
|
Partially Finished |
|
Basement Type
|
N/a (partially Finished) |
|
Construction Style Attachment
|
Detached |
|
Construction Style Split Level
|
Sidesplit |
|
Cooling Type
|
Central Air Conditioning |
|
Exterior Finish
|
Brick, Shingles |
|
Fire Protection
|
Smoke Detectors |
|
Fireplace Present
|
Yes |
|
Fireplace Total
|
1 |
|
Foundation Type
|
Poured Concrete |
|
Heating Fuel
|
Natural Gas |
|
Heating Type
|
Forced Air |
|
Size Interior
|
1100 - 1500 Sqft |
|
Type
|
House |
|
Utility Water
|
Municipal Water |
Parking
Land
|
Acreage
|
No |
|
Fence Type
|
Fully Fenced, Fenced Yard |
|
Land Amenities
|
Hospital, Park, Place Of Worship |
|
Landscape Features
|
Landscaped, Lawn Sprinkler |
|
Sewer
|
Sanitary Sewer |
|
Size Depth
|
110 Ft ,6 In |
|
Size Frontage
|
35 Ft ,6 In |
|
Size Irregular
|
35.5 X 110.5 Ft ; 106.32 Ft X 110.45 Ft X 35.54 Ft X 22.19 |
|
Size Total Text
|
35.5 X 110.5 Ft ; 106.32 Ft X 110.45 Ft X 35.54 Ft X 22.19 |
|
Zoning Description
|
R3-54 |
Rooms
| Level |
Type |
Length |
Width |
Dimensions |
|
Basement |
Bathroom |
2.55 m |
1.49 m |
2.55 m x 1.49 m |
|
Basement |
Family Room |
6.08 m |
6.86 m |
6.08 m x 6.86 m |
|
Basement |
Bedroom |
4.19 m |
3.44 m |
4.19 m x 3.44 m |
|
Basement |
Utility Room |
9.14 m |
8.82 m |
9.14 m x 8.82 m |
|
Main Level |
Living Room |
4.03 m |
3.98 m |
4.03 m x 3.98 m |
|
Main Level |
Dining Room |
2.71 m |
3.98 m |
2.71 m x 3.98 m |
|
Main Level |
Kitchen |
3.54 m |
3.52 m |
3.54 m x 3.52 m |
|
Main Level |
Eating Area |
2.22 m |
3.52 m |
2.22 m x 3.52 m |
|
Main Level |
Bedroom |
4.25 m |
3.68 m |
4.25 m x 3.68 m |
|
Main Level |
Primary Bedroom |
6.24 m |
4.27 m |
6.24 m x 4.27 m |
|
Main Level |
Bathroom |
2.7 m |
2.45 m |
2.7 m x 2.45 m |
https://www.realtor.ca/real-estate/28879777/2-galbraith-court-st-thomas-st-thomas
