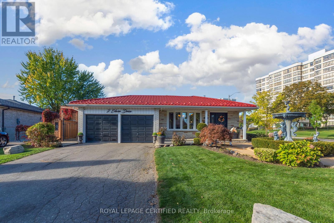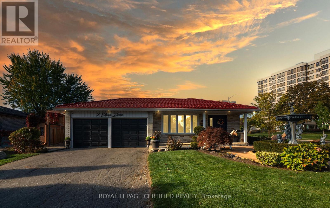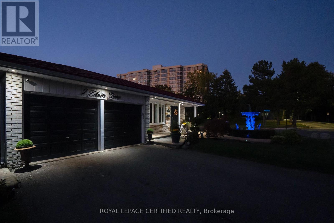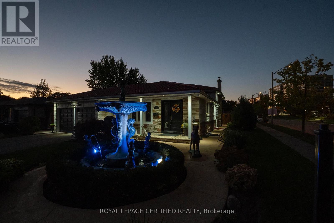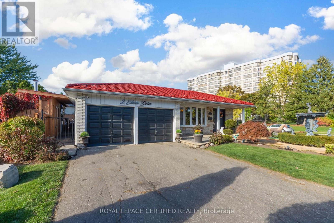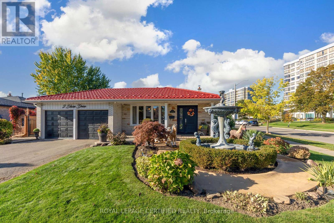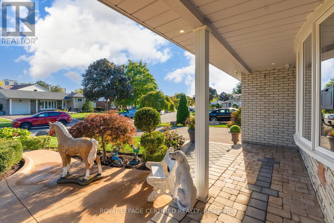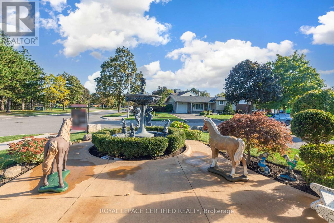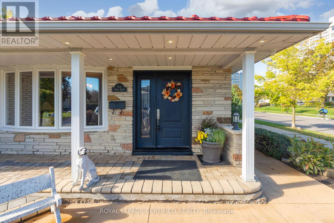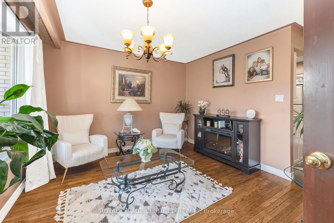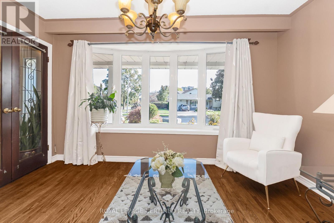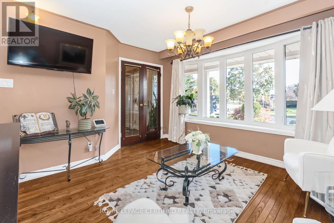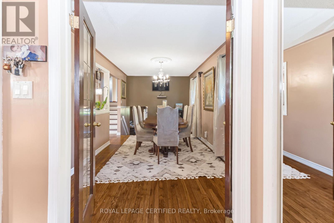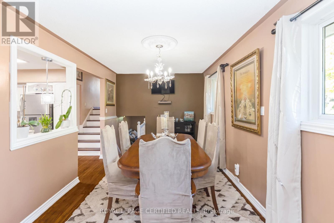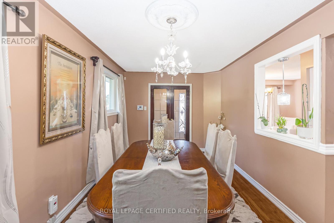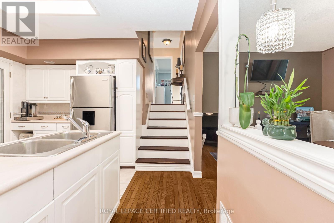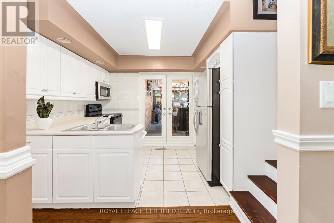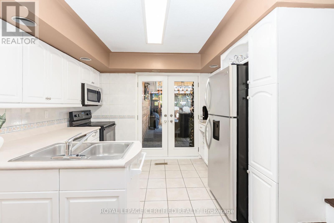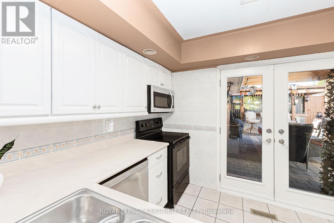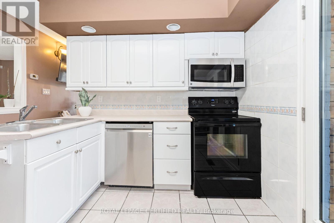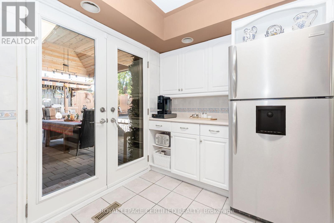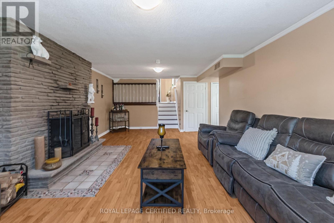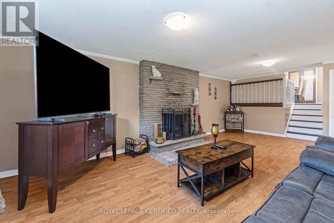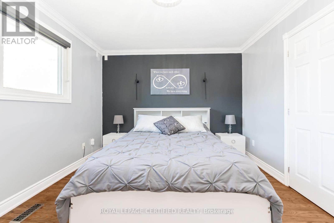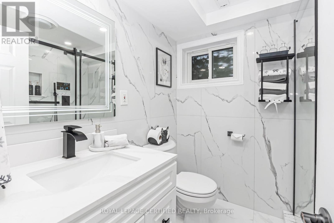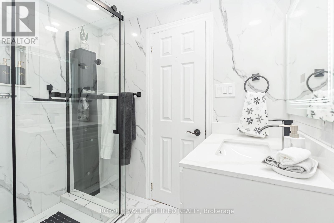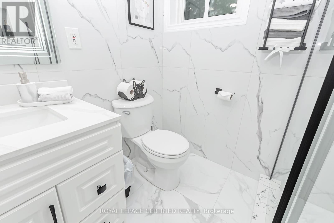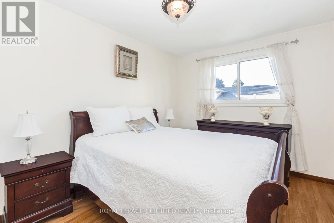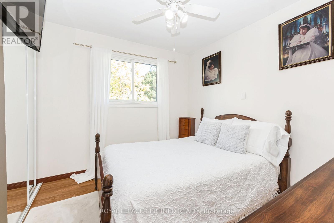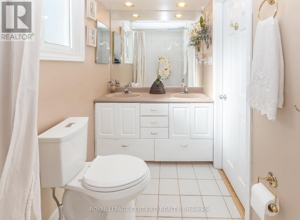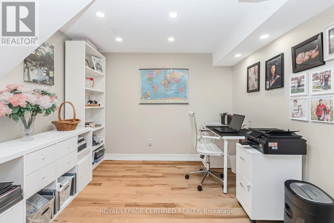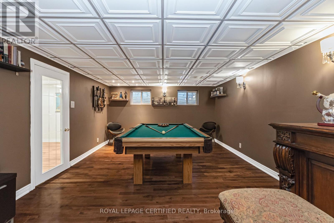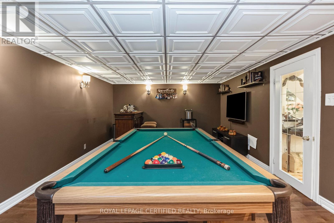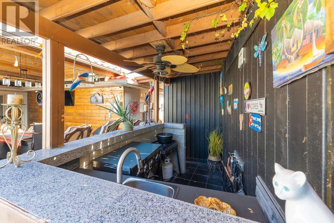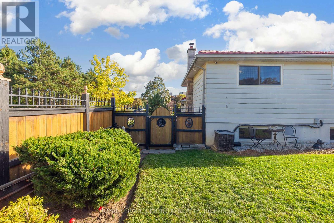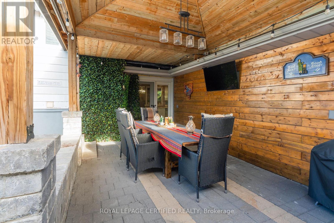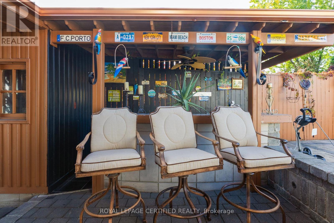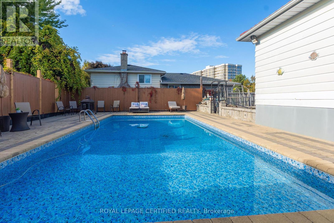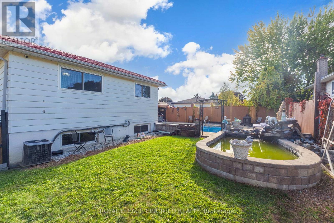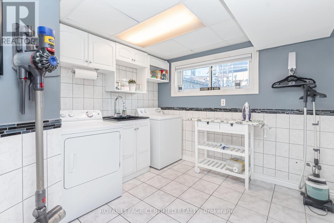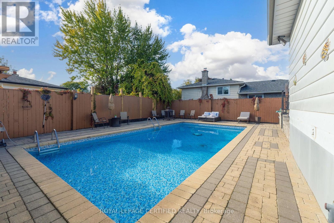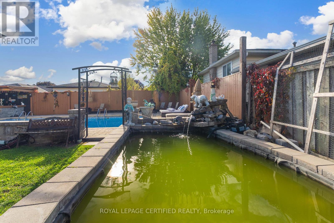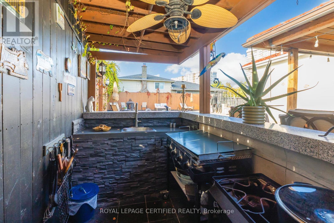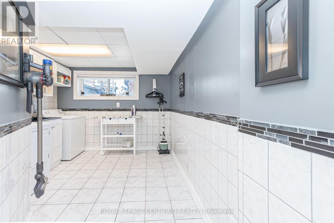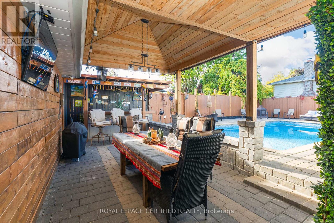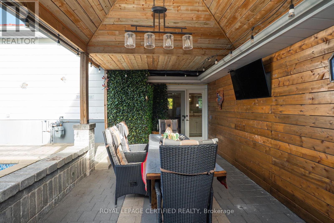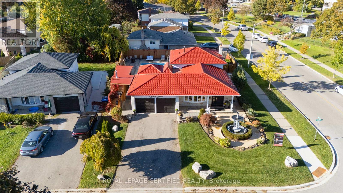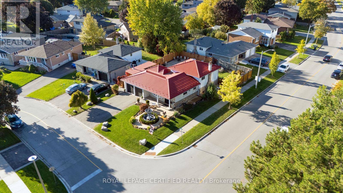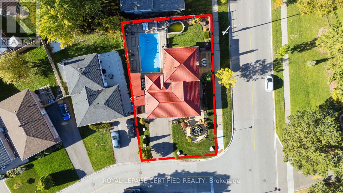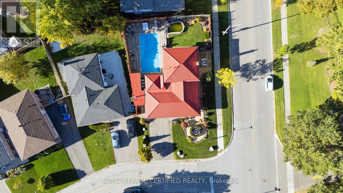2 Edwin Drive Brampton (Brampton South), Ontario L6Y 1A1
$899,700
Beautifully maintained detached 4-level backsplit in the sought-after Armbro Heights community! Situated on a generous premium corner lot, this home features 3 good size bedrooms, 2 bathrooms (including a recently renovated bath), separate living and dining rooms, a bright family room with fireplace, and a lower-level games room. Enjoy outdoor living with a professionally landscaped yard featuring stone, cement & interlock walkways, a 2-tier water fountain, landscape lighting, fish pond, salt water inground pool, covered sitting area, BBQ & outdoor kitchen station. Double car garage with double driveway (no sidewalk) - provides ample parking. A perfect blend of comfort, style, and entertaining space in a quiet, mature neighbourhood close to schools, parks & amenities. (id:41954)
Open House
This property has open houses!
2:00 pm
Ends at:4:00 pm
Property Details
| MLS® Number | W12465012 |
| Property Type | Single Family |
| Community Name | Brampton South |
| Equipment Type | Water Heater |
| Features | Carpet Free |
| Parking Space Total | 6 |
| Pool Type | Inground Pool |
| Rental Equipment Type | Water Heater |
Building
| Bathroom Total | 2 |
| Bedrooms Above Ground | 3 |
| Bedrooms Total | 3 |
| Appliances | Central Vacuum, Dishwasher, Dryer, Microwave, Stove, Washer, Window Coverings, Refrigerator |
| Basement Development | Finished |
| Basement Type | N/a (finished) |
| Construction Style Attachment | Detached |
| Construction Style Split Level | Backsplit |
| Cooling Type | Central Air Conditioning |
| Exterior Finish | Brick, Aluminum Siding |
| Fireplace Present | Yes |
| Fireplace Total | 1 |
| Flooring Type | Hardwood, Ceramic, Laminate |
| Foundation Type | Concrete, Block |
| Heating Fuel | Natural Gas |
| Heating Type | Forced Air |
| Size Interior | 700 - 1100 Sqft |
| Type | House |
| Utility Water | Municipal Water |
Parking
| Attached Garage | |
| Garage |
Land
| Acreage | No |
| Sewer | Sanitary Sewer |
| Size Depth | 98 Ft ,9 In |
| Size Frontage | 61 Ft ,8 In |
| Size Irregular | 61.7 X 98.8 Ft |
| Size Total Text | 61.7 X 98.8 Ft |
Rooms
| Level | Type | Length | Width | Dimensions |
|---|---|---|---|---|
| Lower Level | Office | 3.8 m | 2.8 m | 3.8 m x 2.8 m |
| Lower Level | Games Room | 6.2 m | 3.9 m | 6.2 m x 3.9 m |
| Main Level | Living Room | 3.5 m | 3.5 m | 3.5 m x 3.5 m |
| Main Level | Dining Room | 5.33 m | 2.8 m | 5.33 m x 2.8 m |
| Main Level | Kitchen | 3.3 m | 2.6 m | 3.3 m x 2.6 m |
| Upper Level | Primary Bedroom | 4.33 m | 3.3 m | 4.33 m x 3.3 m |
| Upper Level | Bedroom 2 | 3.9 m | 2.8 m | 3.9 m x 2.8 m |
| Upper Level | Bedroom 3 | 3 m | 2.73 m | 3 m x 2.73 m |
| In Between | Family Room | 6.7 m | 3.85 m | 6.7 m x 3.85 m |
https://www.realtor.ca/real-estate/28995839/2-edwin-drive-brampton-brampton-south-brampton-south
Interested?
Contact us for more information
