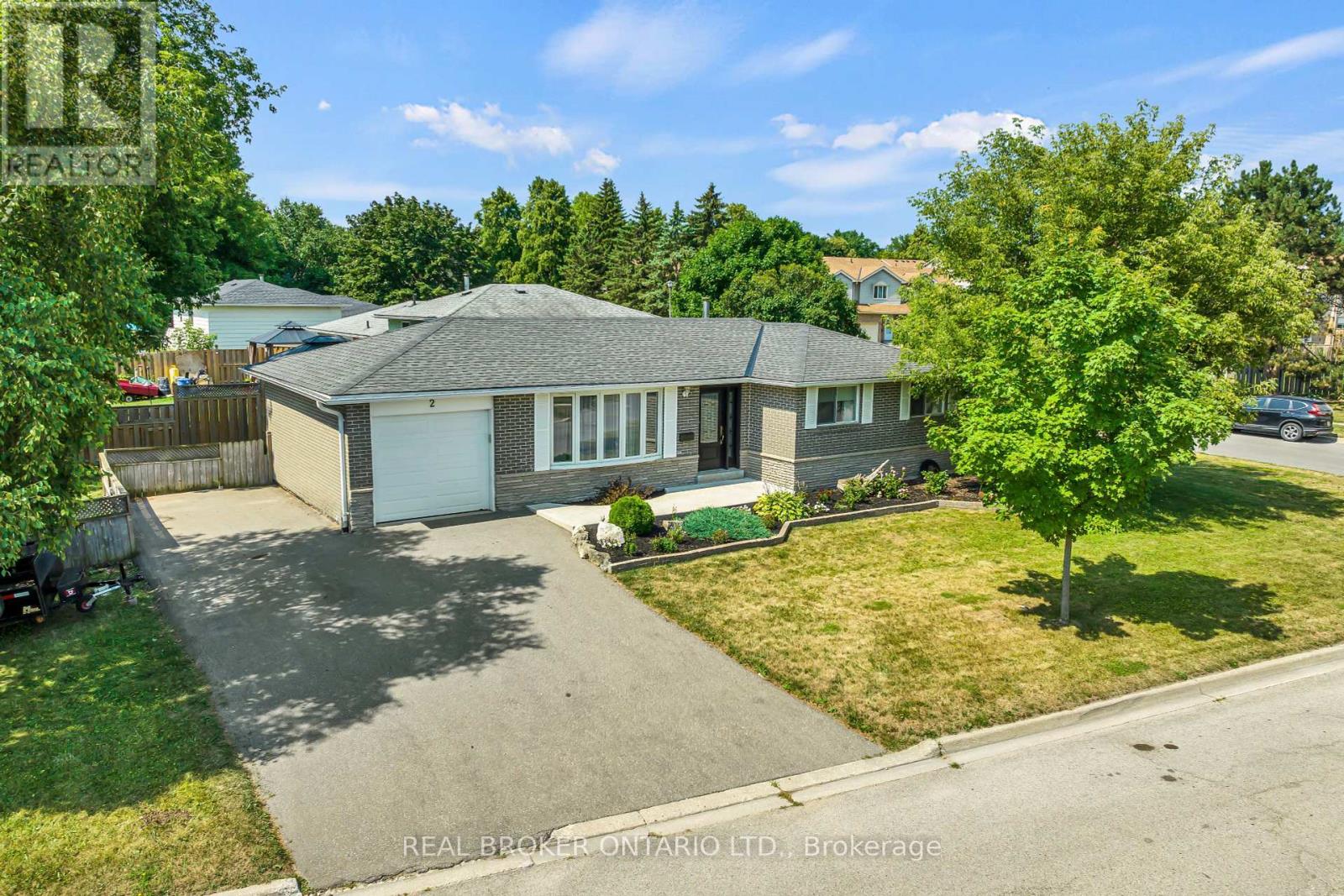4 Bedroom
2 Bathroom
700 - 1100 sqft
Bungalow
Central Air Conditioning
Forced Air
$799,900
Welcome to 2 Edelwild Drive, a charming and well-maintained bungalow in a desirable Orangeville neighborhood. This move-in-ready home offers a perfect blend of comfort, style, and modern updates across a spacious and functional layout. Step inside to a bright living room with large front windows that fill the space with natural light, complemented by freshly updated flooring and a warm, inviting atmosphere. The kitchen, fully renovated in 2024 with quartz countertops, sleek gray cabinetry, and stainless steel appliances, is a dream for any home chef. The home features comfortable bedrooms and a full bathroom, offering a peaceful retreat for the whole family. The fully finished basement (2020) expands your living space, ideal for entertaining or relaxing, with a cozy rec room and bar area. Outside, enjoy the spacious 2021 deck perfect for summer barbecues and outdoor gatherings, along with a fully fenced backyard featuring a garden shed for additional storage. This property has been thoughtfully updated with new doors and windows (2023), carpet (2025), water softener (2021, owned), and sump pump (approx. 3 years old). The driveway, completed in 2020, adds to the homes curb appeal and convenience. Located in a family-friendly neighborhood close to schools, parks, and all amenities, this home is ready for its next chapter! (id:41954)
Property Details
|
MLS® Number
|
W12327037 |
|
Property Type
|
Single Family |
|
Community Name
|
Orangeville |
|
Features
|
Sump Pump |
|
Parking Space Total
|
3 |
Building
|
Bathroom Total
|
2 |
|
Bedrooms Above Ground
|
4 |
|
Bedrooms Total
|
4 |
|
Appliances
|
Water Softener, All |
|
Architectural Style
|
Bungalow |
|
Basement Development
|
Finished |
|
Basement Type
|
Full (finished) |
|
Construction Style Attachment
|
Detached |
|
Cooling Type
|
Central Air Conditioning |
|
Exterior Finish
|
Brick |
|
Foundation Type
|
Poured Concrete |
|
Heating Fuel
|
Natural Gas |
|
Heating Type
|
Forced Air |
|
Stories Total
|
1 |
|
Size Interior
|
700 - 1100 Sqft |
|
Type
|
House |
|
Utility Water
|
Municipal Water |
Parking
Land
|
Acreage
|
No |
|
Sewer
|
Sanitary Sewer |
|
Size Depth
|
51 Ft ,2 In |
|
Size Frontage
|
83 Ft ,9 In |
|
Size Irregular
|
83.8 X 51.2 Ft |
|
Size Total Text
|
83.8 X 51.2 Ft |
|
Zoning Description
|
R2 |
Rooms
| Level |
Type |
Length |
Width |
Dimensions |
|
Basement |
Recreational, Games Room |
5.99 m |
6.4 m |
5.99 m x 6.4 m |
|
Basement |
Utility Room |
3.8 m |
4.46 m |
3.8 m x 4.46 m |
|
Basement |
Bathroom |
2.52 m |
2.35 m |
2.52 m x 2.35 m |
|
Basement |
Other |
3.16 m |
1.56 m |
3.16 m x 1.56 m |
|
Basement |
Bedroom |
2.45 m |
5.36 m |
2.45 m x 5.36 m |
|
Main Level |
Bathroom |
2.72 m |
1.47 m |
2.72 m x 1.47 m |
|
Main Level |
Bedroom |
2.75 m |
2.85 m |
2.75 m x 2.85 m |
|
Main Level |
Bedroom |
3.94 m |
2.46 m |
3.94 m x 2.46 m |
|
Main Level |
Dining Room |
2.86 m |
2.41 m |
2.86 m x 2.41 m |
|
Main Level |
Kitchen |
2.72 m |
3.95 m |
2.72 m x 3.95 m |
|
Main Level |
Living Room |
3.32 m |
4.53 m |
3.32 m x 4.53 m |
|
Main Level |
Bedroom |
3.96 m |
3.01 m |
3.96 m x 3.01 m |
https://www.realtor.ca/real-estate/28695964/2-edelwild-drive-orangeville-orangeville


















































