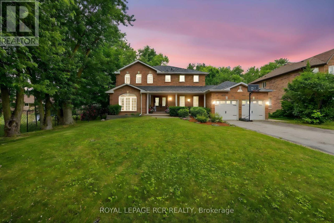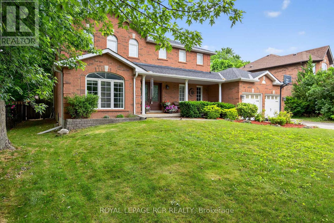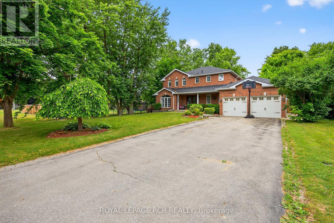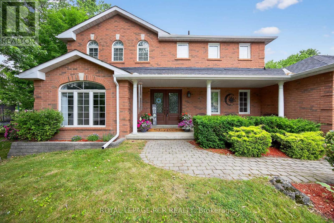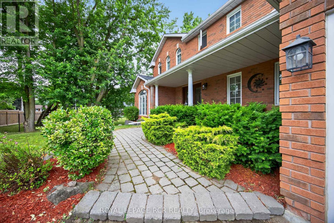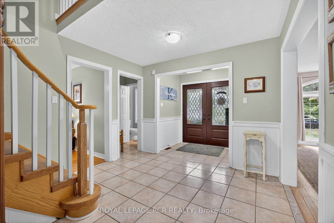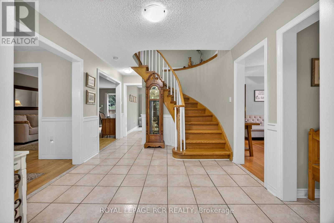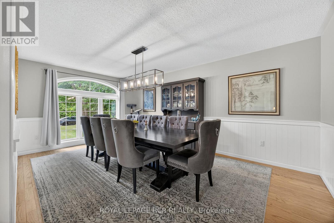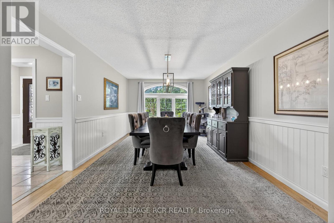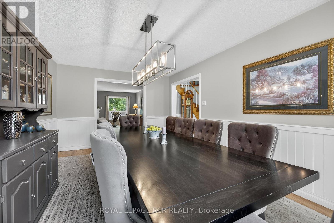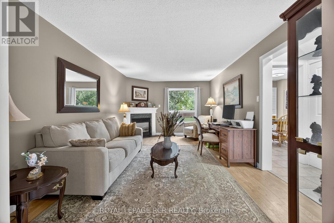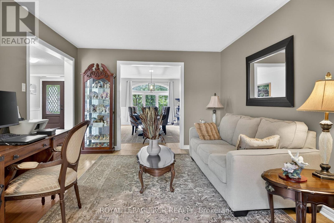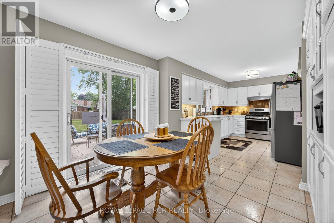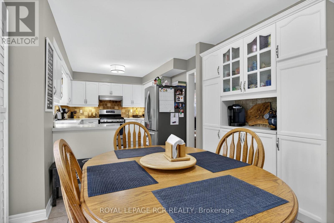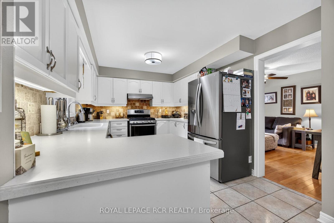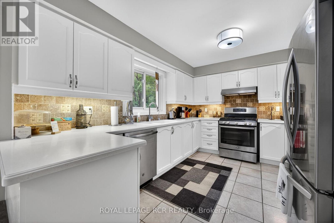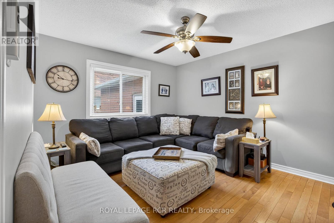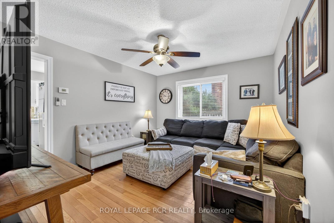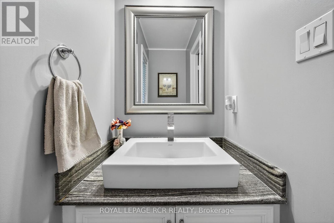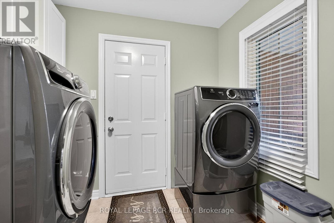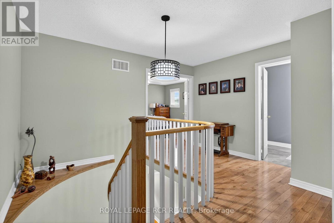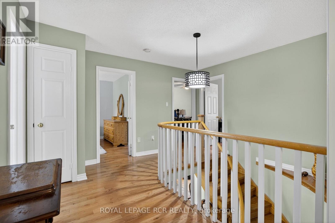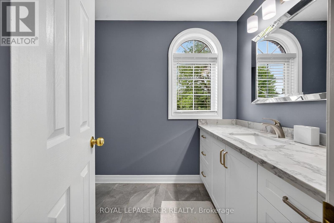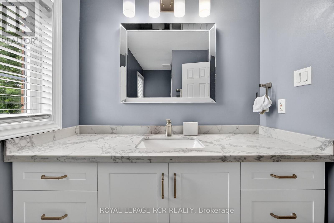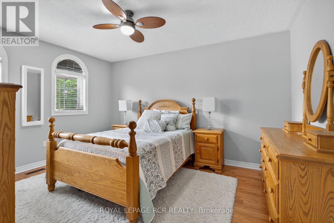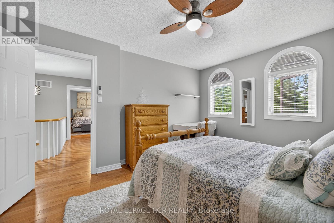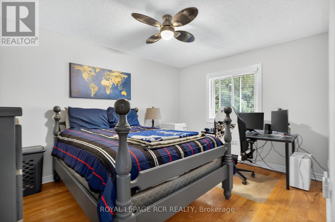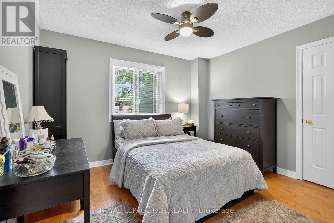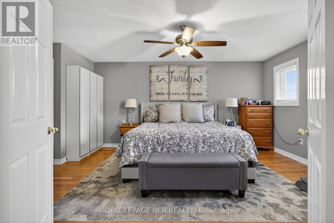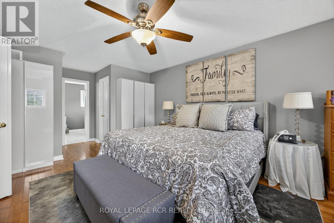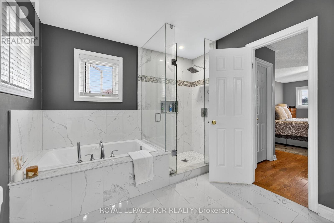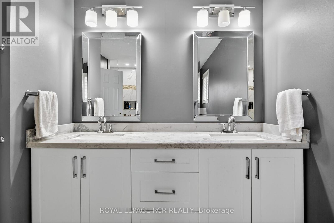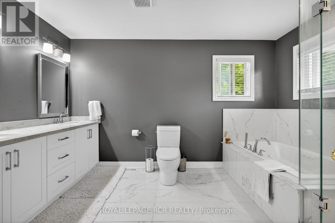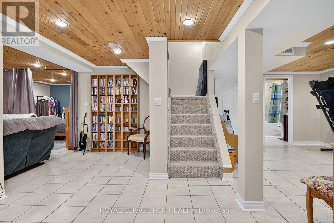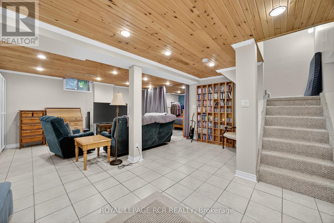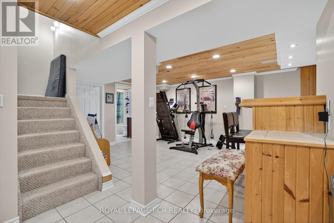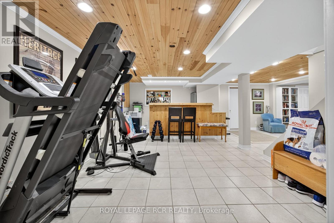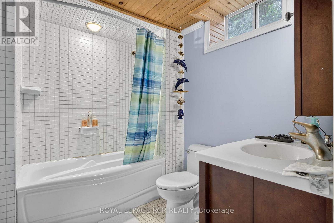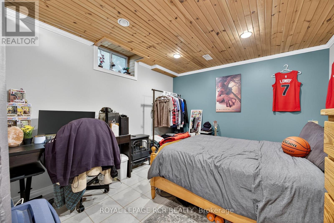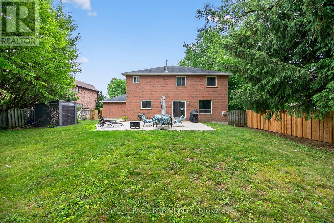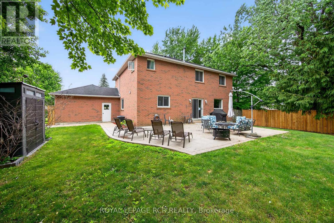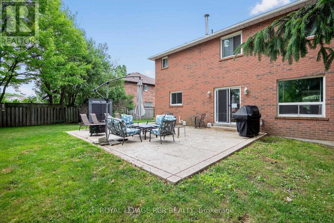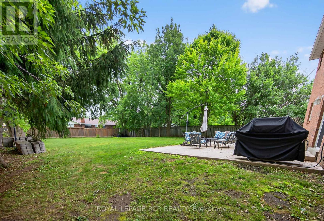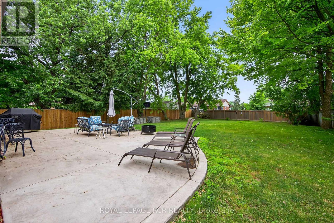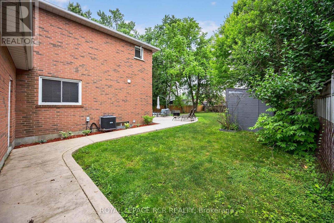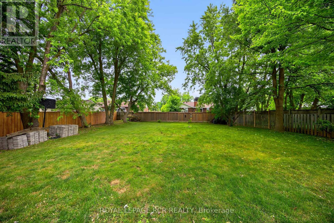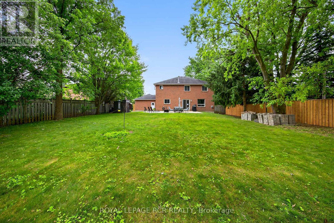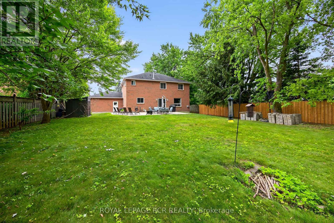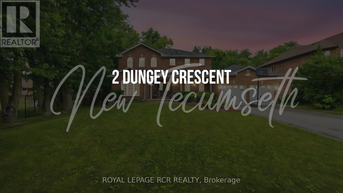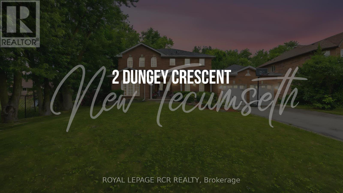5 Bedroom
4 Bathroom
2500 - 3000 sqft
Fireplace
Central Air Conditioning
Forced Air
$1,170,000
Spectacular 4+1 bedroom, fully finished executive home on a large and tranquil 73 x 180 ft lot. Renovated kitchen with corian countertops, upgraded bathrooms, fully finished basement with wet bar, 4pc bath, rec room and 5th bedroom. Large stone patio in private backyard. Bright and spacious primary bedroom features new 5pc bath, his/hers closets and jacuzzi tub. Minutes to schools, shopping, rec centre, restaurants and hospital. Recent upgrades - shingles, garage doors, lighting, windows, 200 amp panels, front door. (id:41954)
Property Details
|
MLS® Number
|
N12247391 |
|
Property Type
|
Single Family |
|
Community Name
|
Alliston |
|
Amenities Near By
|
Hospital, Park, Public Transit, Schools |
|
Community Features
|
Community Centre, School Bus |
|
Equipment Type
|
Water Heater |
|
Features
|
Wooded Area, Flat Site |
|
Parking Space Total
|
8 |
|
Rental Equipment Type
|
Water Heater |
|
Structure
|
Patio(s) |
Building
|
Bathroom Total
|
4 |
|
Bedrooms Above Ground
|
4 |
|
Bedrooms Below Ground
|
1 |
|
Bedrooms Total
|
5 |
|
Age
|
16 To 30 Years |
|
Amenities
|
Fireplace(s) |
|
Appliances
|
Garage Door Opener Remote(s), Central Vacuum, Dishwasher, Dryer, Stove, Washer, Window Coverings, Refrigerator |
|
Basement Development
|
Finished |
|
Basement Type
|
N/a (finished) |
|
Construction Style Attachment
|
Detached |
|
Cooling Type
|
Central Air Conditioning |
|
Exterior Finish
|
Brick |
|
Fireplace Present
|
Yes |
|
Fireplace Total
|
1 |
|
Flooring Type
|
Hardwood, Ceramic |
|
Foundation Type
|
Concrete |
|
Half Bath Total
|
1 |
|
Heating Fuel
|
Natural Gas |
|
Heating Type
|
Forced Air |
|
Stories Total
|
2 |
|
Size Interior
|
2500 - 3000 Sqft |
|
Type
|
House |
|
Utility Water
|
Municipal Water |
Parking
Land
|
Acreage
|
No |
|
Land Amenities
|
Hospital, Park, Public Transit, Schools |
|
Sewer
|
Sanitary Sewer |
|
Size Depth
|
178 Ft ,6 In |
|
Size Frontage
|
72 Ft ,6 In |
|
Size Irregular
|
72.5 X 178.5 Ft |
|
Size Total Text
|
72.5 X 178.5 Ft|under 1/2 Acre |
Rooms
| Level |
Type |
Length |
Width |
Dimensions |
|
Second Level |
Primary Bedroom |
4.89 m |
3.92 m |
4.89 m x 3.92 m |
|
Second Level |
Bedroom 2 |
4.17 m |
3.31 m |
4.17 m x 3.31 m |
|
Second Level |
Bedroom 3 |
4.11 m |
3.16 m |
4.11 m x 3.16 m |
|
Second Level |
Bedroom 4 |
3.47 m |
3.07 m |
3.47 m x 3.07 m |
|
Lower Level |
Games Room |
4.23 m |
3.79 m |
4.23 m x 3.79 m |
|
Lower Level |
Recreational, Games Room |
8.57 m |
6.72 m |
8.57 m x 6.72 m |
|
Main Level |
Living Room |
5.33 m |
3.46 m |
5.33 m x 3.46 m |
|
Main Level |
Laundry Room |
2.6 m |
2.42 m |
2.6 m x 2.42 m |
|
Main Level |
Kitchen |
3.92 m |
3 m |
3.92 m x 3 m |
|
Main Level |
Eating Area |
3.22 m |
3 m |
3.22 m x 3 m |
|
Main Level |
Dining Room |
5.59 m |
3.45 m |
5.59 m x 3.45 m |
|
Main Level |
Den |
3.87 m |
3.35 m |
3.87 m x 3.35 m |
Utilities
|
Cable
|
Installed |
|
Electricity
|
Installed |
|
Sewer
|
Installed |
https://www.realtor.ca/real-estate/28525276/2-dungey-crescent-new-tecumseth-alliston-alliston
