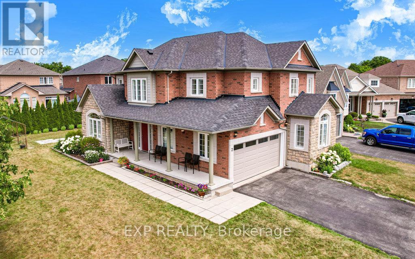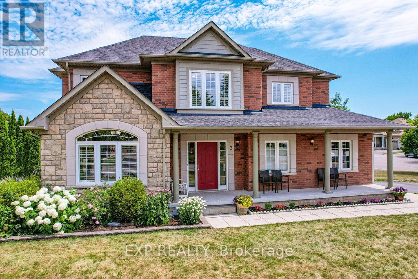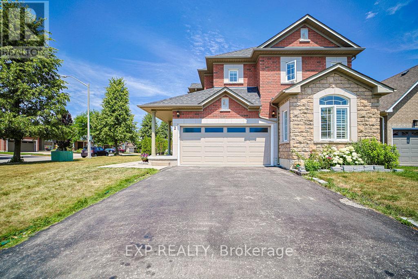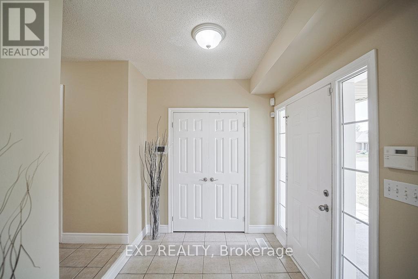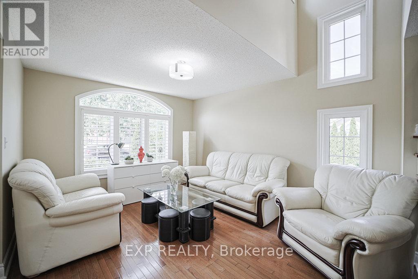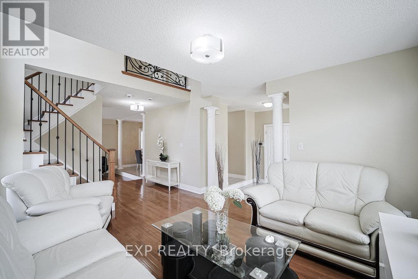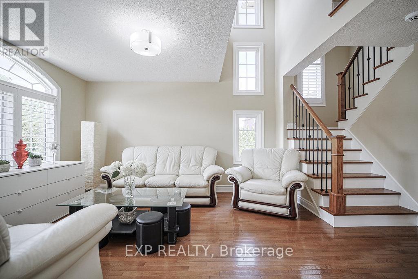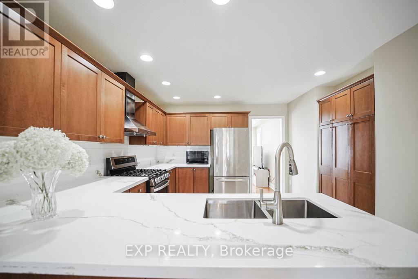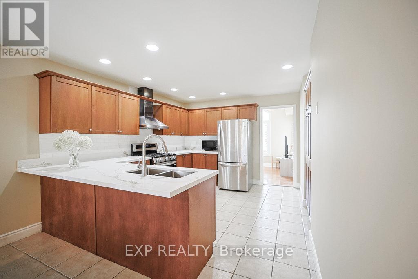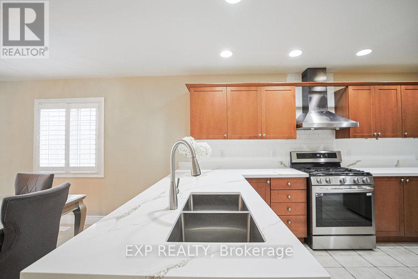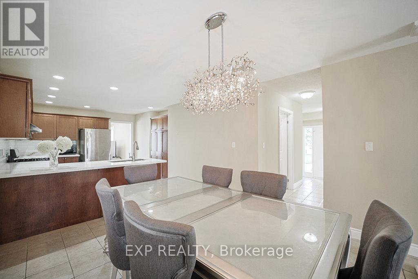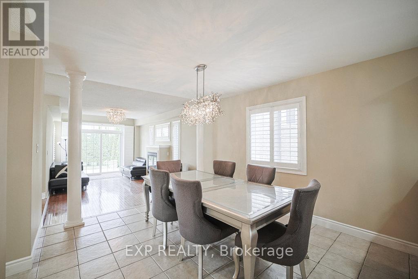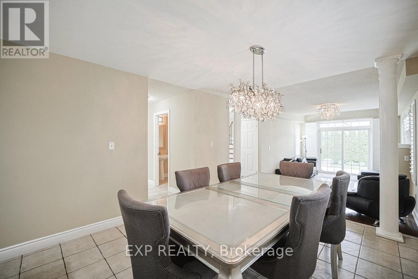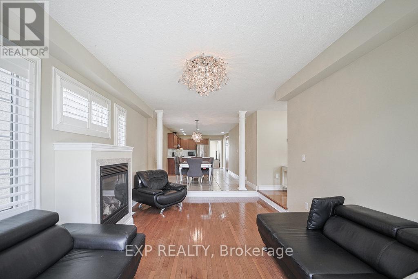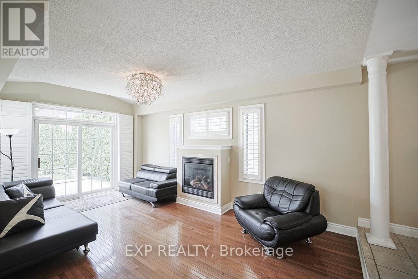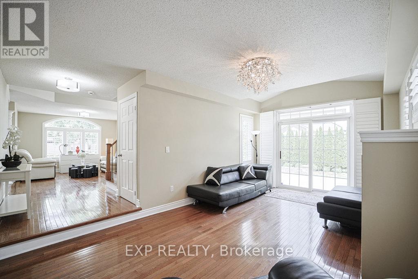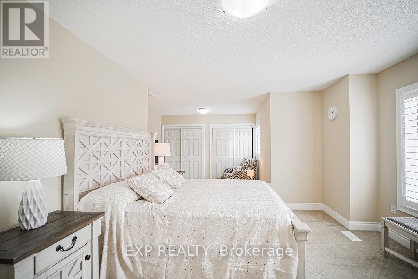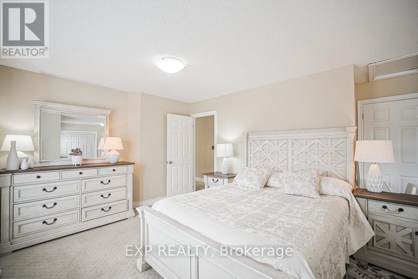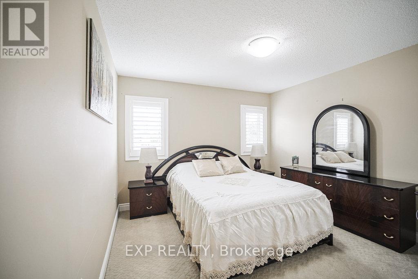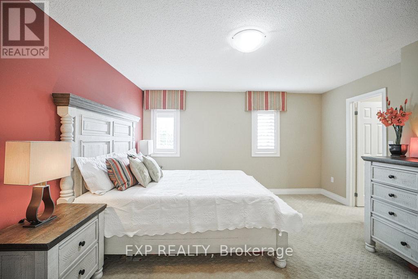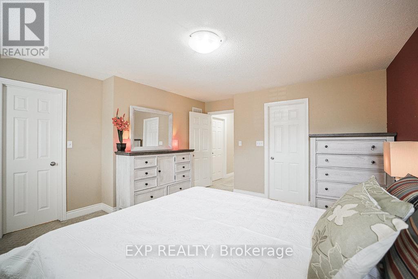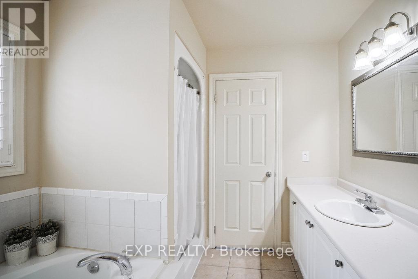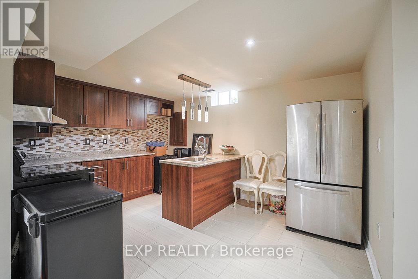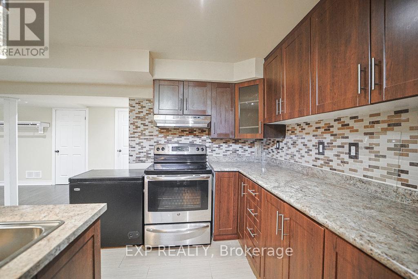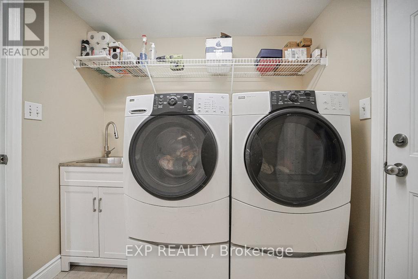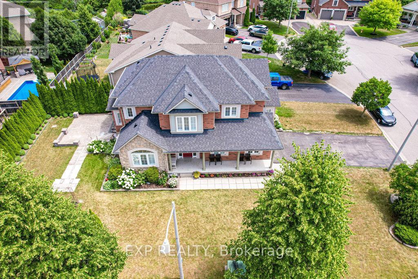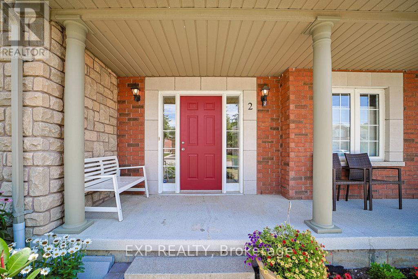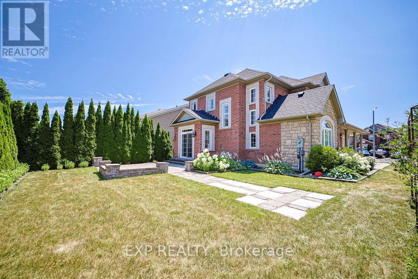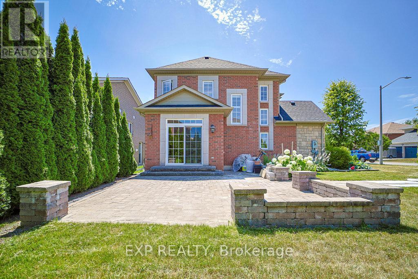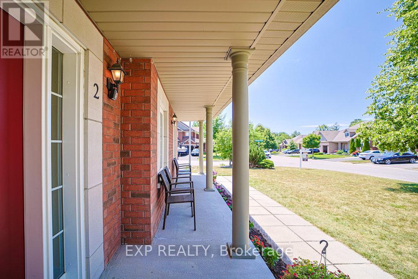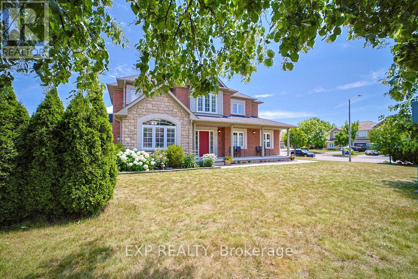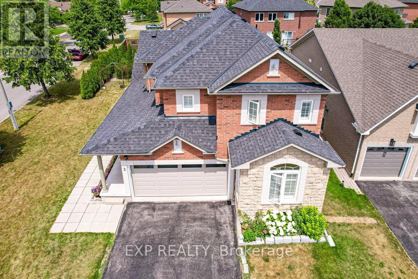5 Bedroom
4 Bathroom
2000 - 2500 sqft
Fireplace
Central Air Conditioning
Forced Air
$1,198,001
Live in a quiet Cul-De-Sac of Executive Homes. Curb appeal is immediate with a striking Stone Façade, Brand new Garage Door and Mature Trees that set the tone. This Family House offers space to spread out. With 4+1 bedrooms, 4 bathrooms, and a Fully Equipped Basement Suite. It caters to Multigenerational Living or Growing Families. The bright main kitchen features brand-new Quartz Counters and Undermount-style Sink. You'll find Stainless Steel Appliances, and a Pantry Wall that is a Chefs' Delight. All floors are Bathed in natural light from Large Windows. The Living and Dining spaces overlook Mature Cedar Hedges, with Perennial Garden. Also, Interlocking Stone patio. California Shutters and Pot Lights add clean, Elegant lines throughout. Living is easy with separate main-floor Living Room and Family Room. A cozy Study or Home Office on the Main Floor. The attached 2 car Garage and Driveway Parking for 6 Cars ensure plenty of space for Guests. The One Bedroom Suite includes a full kitchen, bathroom, bedroom, and walk in closet. Ideal for In-laws, or Teenage Retreats. All this is a short walk to a local plaza with grocery, bank, and takeout options. Easy access to highways 401 and 407. Outdoor lovers will enjoy the nearby 15,000 acre Ganaraska Forest trails. Plus top-rated Schools, Parks, and Community trails. (id:41954)
Property Details
|
MLS® Number
|
E12296742 |
|
Property Type
|
Single Family |
|
Community Name
|
Bowmanville |
|
Features
|
In-law Suite |
|
Parking Space Total
|
8 |
Building
|
Bathroom Total
|
4 |
|
Bedrooms Above Ground
|
4 |
|
Bedrooms Below Ground
|
1 |
|
Bedrooms Total
|
5 |
|
Appliances
|
Garage Door Opener Remote(s), Dishwasher, Dryer, Two Stoves, Washer, Window Coverings, Two Refrigerators |
|
Basement Development
|
Finished |
|
Basement Type
|
N/a (finished) |
|
Construction Style Attachment
|
Detached |
|
Cooling Type
|
Central Air Conditioning |
|
Exterior Finish
|
Brick, Stone |
|
Fireplace Present
|
Yes |
|
Flooring Type
|
Ceramic, Hardwood |
|
Foundation Type
|
Poured Concrete |
|
Half Bath Total
|
1 |
|
Heating Fuel
|
Natural Gas |
|
Heating Type
|
Forced Air |
|
Stories Total
|
2 |
|
Size Interior
|
2000 - 2500 Sqft |
|
Type
|
House |
|
Utility Water
|
Municipal Water |
Parking
Land
|
Acreage
|
No |
|
Sewer
|
Sanitary Sewer |
|
Size Depth
|
117 Ft ,3 In |
|
Size Frontage
|
61 Ft ,4 In |
|
Size Irregular
|
61.4 X 117.3 Ft |
|
Size Total Text
|
61.4 X 117.3 Ft |
Rooms
| Level |
Type |
Length |
Width |
Dimensions |
|
Basement |
Bedroom 5 |
6.4 m |
3.2 m |
6.4 m x 3.2 m |
|
Main Level |
Kitchen |
4.02 m |
3.41 m |
4.02 m x 3.41 m |
|
Main Level |
Dining Room |
3.4 m |
3.54 m |
3.4 m x 3.54 m |
|
Main Level |
Living Room |
3.53 m |
5.37 m |
3.53 m x 5.37 m |
|
Main Level |
Family Room |
5.47 m |
3.45 m |
5.47 m x 3.45 m |
|
Main Level |
Study |
3.33 m |
3.09 m |
3.33 m x 3.09 m |
|
Main Level |
Laundry Room |
2.14 m |
2.55 m |
2.14 m x 2.55 m |
|
Upper Level |
Primary Bedroom |
4.29 m |
4.73 m |
4.29 m x 4.73 m |
|
Upper Level |
Bedroom 2 |
4.17 m |
3.47 m |
4.17 m x 3.47 m |
|
Upper Level |
Bedroom 3 |
3.84 m |
4.2 m |
3.84 m x 4.2 m |
|
Upper Level |
Bedroom 4 |
3.39 m |
2.47 m |
3.39 m x 2.47 m |
https://www.realtor.ca/real-estate/28630976/2-carlson-place-clarington-bowmanville-bowmanville
