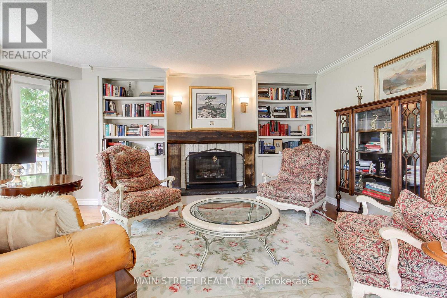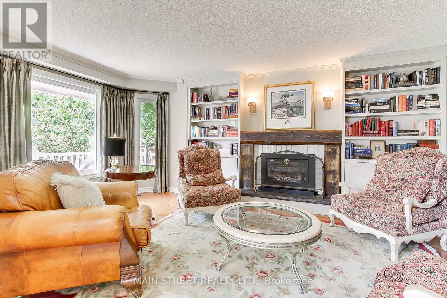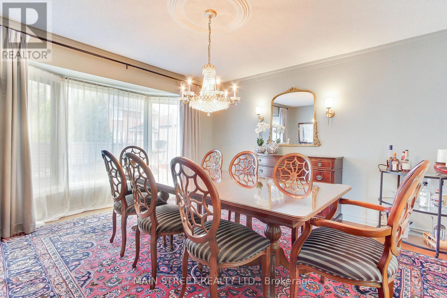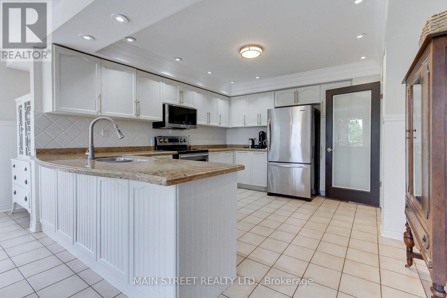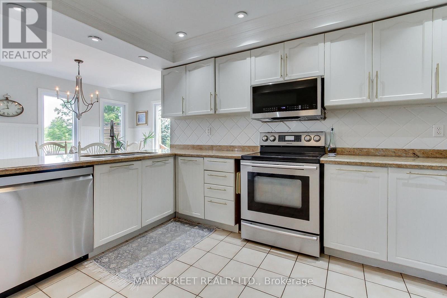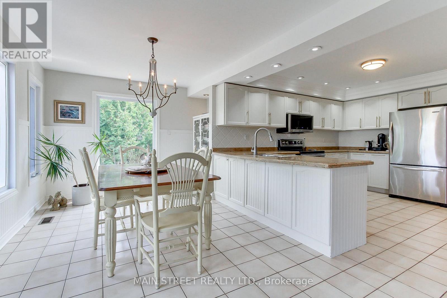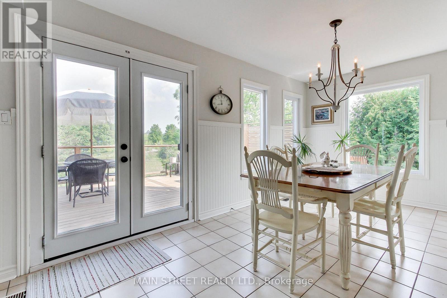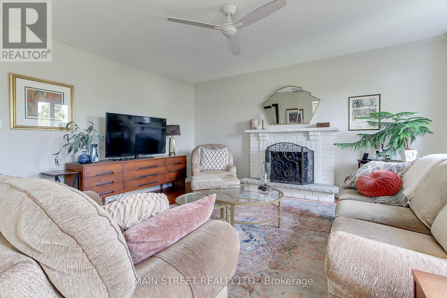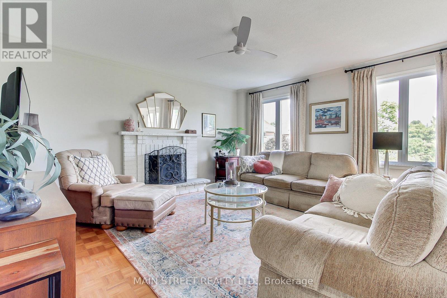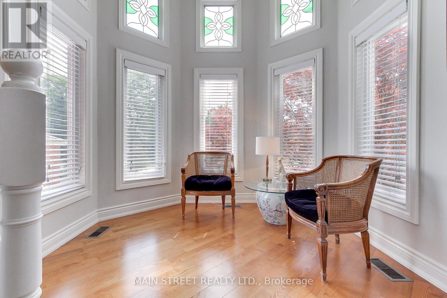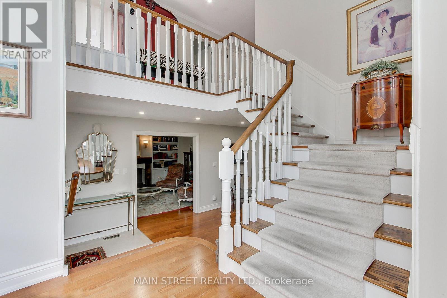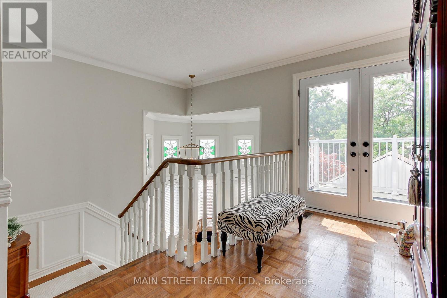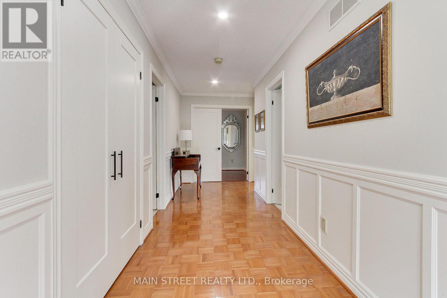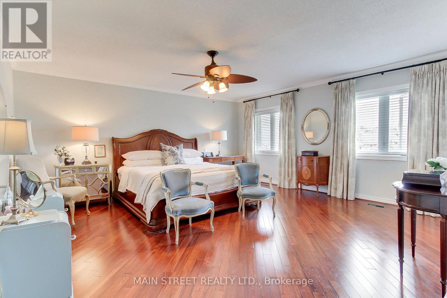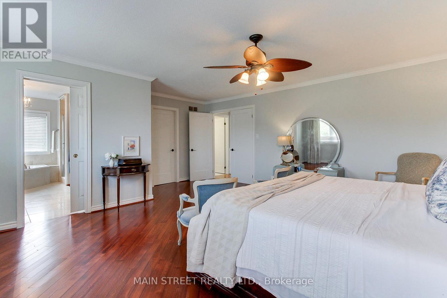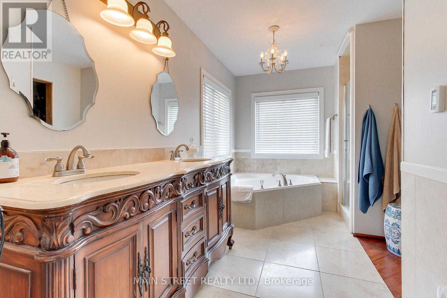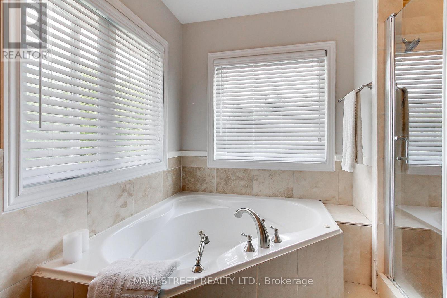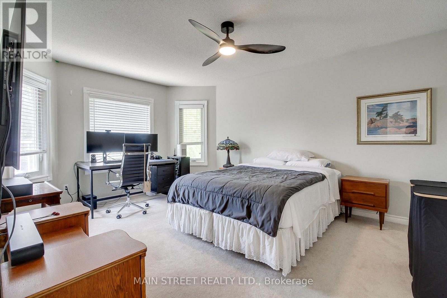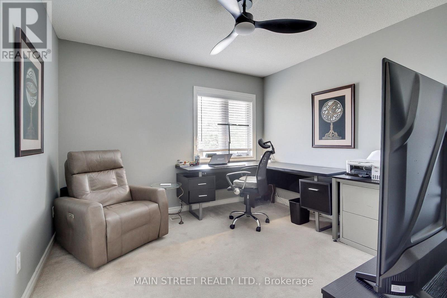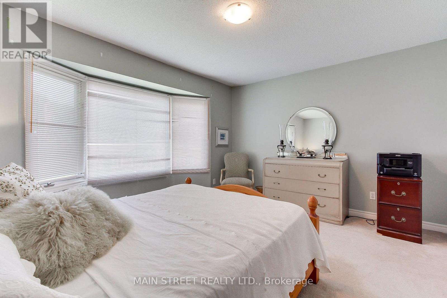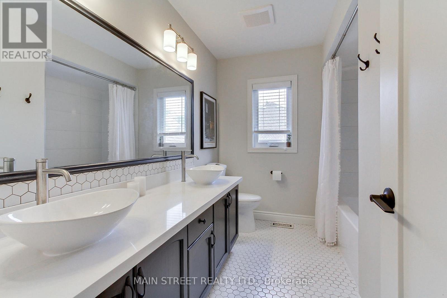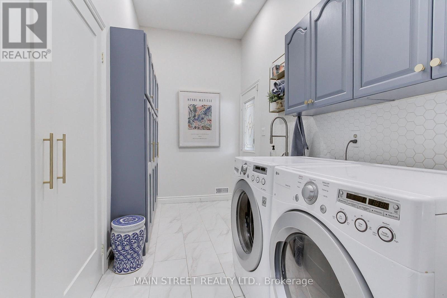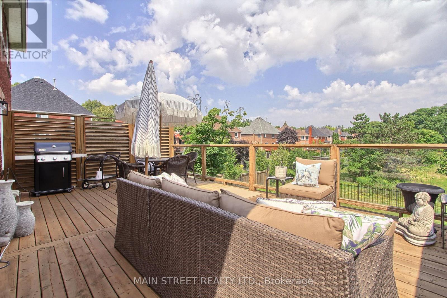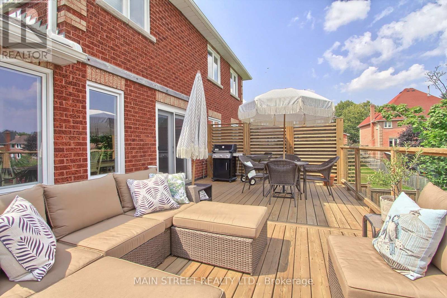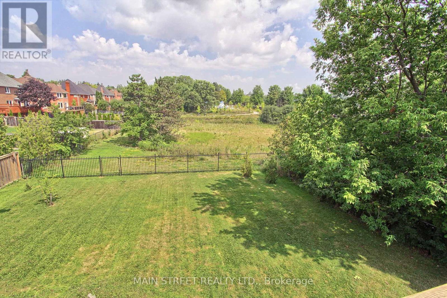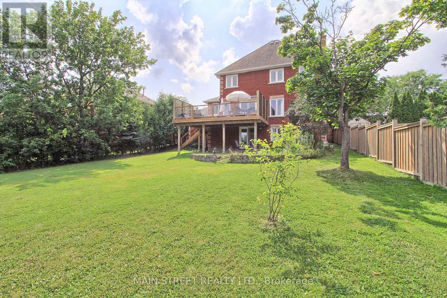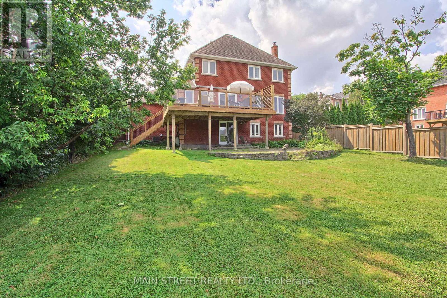6 Bedroom
4 Bathroom
3000 - 3500 sqft
Fireplace
Central Air Conditioning
Forced Air
$1,890,000
Executive Victorian Style Home On Premium Conservation Lot. 2 Storey 4 bed, 4 bath, hardwood floors, Private Large Custom Deck with Greenbelt Views, gas BBQ hookup, Large Primary Bedroom, 5pc. Ensuite W/Travertine Floors, Custom Marble Vanity And Spa tub, separate Shower, Huge Sunken Family Room W/Fireplace, Hardwood Floors, Grand Staircase, Living Room with gas fireplace, large kitchen with breakfast area, Basement previously retrofitted for wheel chair accessibility, 2 Bedrooms, walkout to back yard, Stair Glide To Main Level. Double garage c/w remote opener. Central vac, main floor laundry, newer windows and doors throughout(2021-2022) Upgraded Roof In 07/08, Both Chimneys 2014, Newer Deck, Garage Door & , Main Floor Powder Rm & Lower Washroom 2016 (id:41954)
Property Details
|
MLS® Number
|
N12346470 |
|
Property Type
|
Single Family |
|
Community Name
|
Oak Ridges |
|
Equipment Type
|
Water Heater |
|
Parking Space Total
|
8 |
|
Rental Equipment Type
|
Water Heater |
Building
|
Bathroom Total
|
4 |
|
Bedrooms Above Ground
|
4 |
|
Bedrooms Below Ground
|
2 |
|
Bedrooms Total
|
6 |
|
Age
|
31 To 50 Years |
|
Amenities
|
Fireplace(s) |
|
Appliances
|
Central Vacuum, Blinds, Dishwasher, Microwave, Stove, Refrigerator |
|
Basement Development
|
Finished |
|
Basement Features
|
Walk Out |
|
Basement Type
|
N/a (finished) |
|
Construction Style Attachment
|
Detached |
|
Cooling Type
|
Central Air Conditioning |
|
Exterior Finish
|
Brick |
|
Fireplace Present
|
Yes |
|
Fireplace Total
|
2 |
|
Flooring Type
|
Hardwood, Ceramic, Carpeted |
|
Foundation Type
|
Unknown |
|
Half Bath Total
|
1 |
|
Heating Fuel
|
Natural Gas |
|
Heating Type
|
Forced Air |
|
Stories Total
|
2 |
|
Size Interior
|
3000 - 3500 Sqft |
|
Type
|
House |
|
Utility Water
|
Municipal Water |
Parking
Land
|
Acreage
|
No |
|
Sewer
|
Sanitary Sewer |
|
Size Depth
|
147 Ft ,7 In |
|
Size Frontage
|
60 Ft ,8 In |
|
Size Irregular
|
60.7 X 147.6 Ft |
|
Size Total Text
|
60.7 X 147.6 Ft |
Rooms
| Level |
Type |
Length |
Width |
Dimensions |
|
Second Level |
Primary Bedroom |
5.94 m |
5.13 m |
5.94 m x 5.13 m |
|
Second Level |
Bedroom 2 |
4.69 m |
3.63 m |
4.69 m x 3.63 m |
|
Second Level |
Bedroom 3 |
3.77 m |
4.24 m |
3.77 m x 4.24 m |
|
Second Level |
Bedroom 4 |
3.35 m |
3.33 m |
3.35 m x 3.33 m |
|
Basement |
Bedroom |
4.37 m |
4.04 m |
4.37 m x 4.04 m |
|
Basement |
Bedroom |
3.05 m |
2.69 m |
3.05 m x 2.69 m |
|
Basement |
Recreational, Games Room |
6.83 m |
5.84 m |
6.83 m x 5.84 m |
|
Main Level |
Living Room |
5.38 m |
3.7 m |
5.38 m x 3.7 m |
|
Main Level |
Dining Room |
4.47 m |
4.22 m |
4.47 m x 4.22 m |
|
Main Level |
Laundry Room |
3.85 m |
1.91 m |
3.85 m x 1.91 m |
|
Main Level |
Family Room |
5.16 m |
4.98 m |
5.16 m x 4.98 m |
|
Main Level |
Kitchen |
4.04 m |
3.86 m |
4.04 m x 3.86 m |
|
Main Level |
Eating Area |
5.2 m |
2.7 m |
5.2 m x 2.7 m |
Utilities
|
Cable
|
Available |
|
Electricity
|
Installed |
|
Sewer
|
Installed |
https://www.realtor.ca/real-estate/28737707/2-bombay-court-richmond-hill-oak-ridges-oak-ridges





