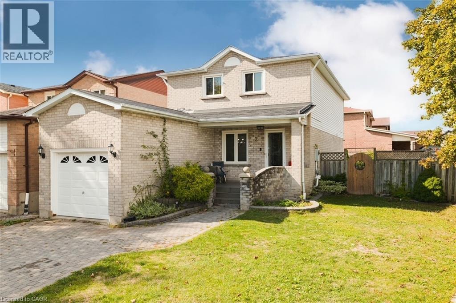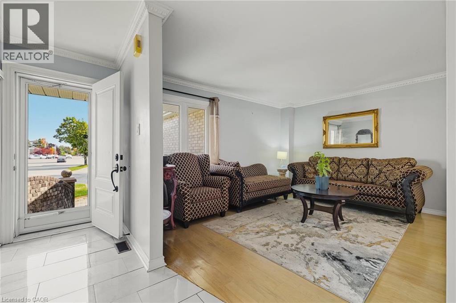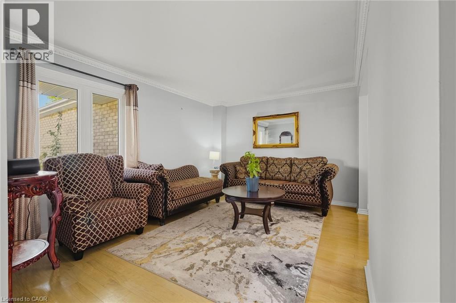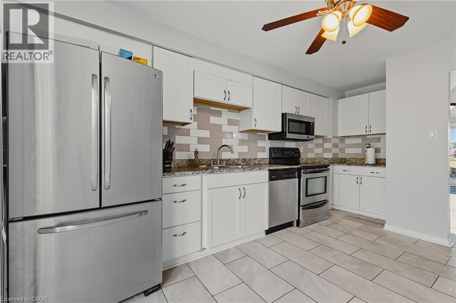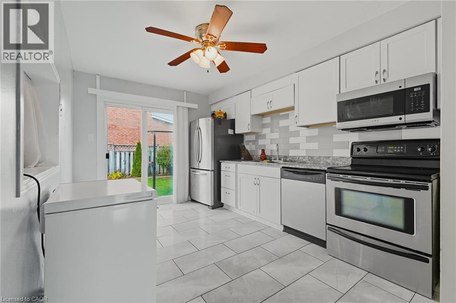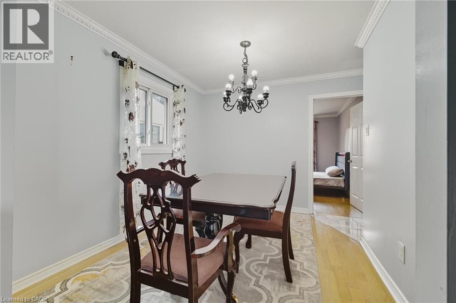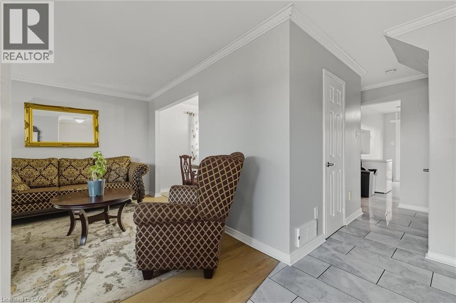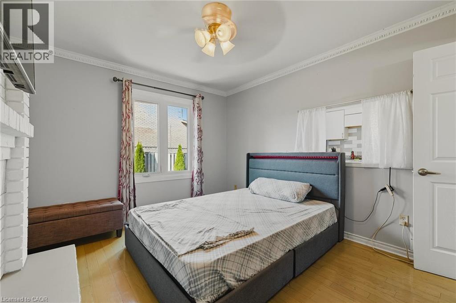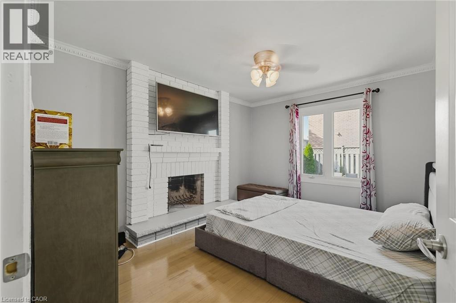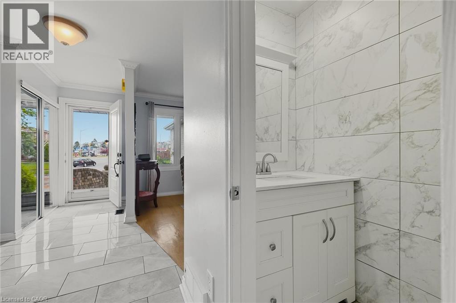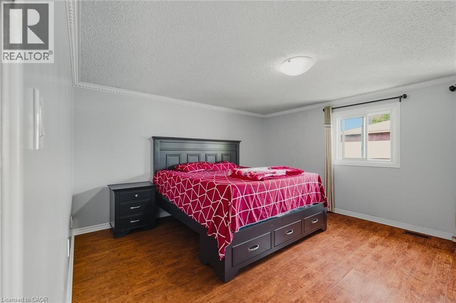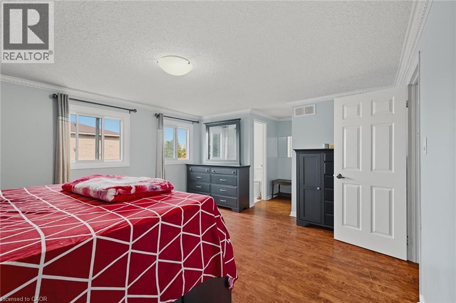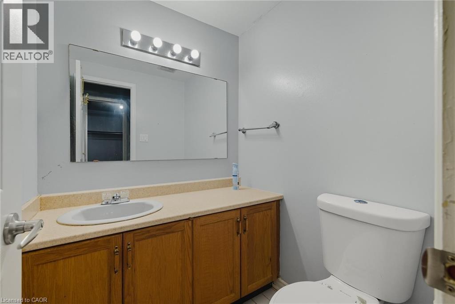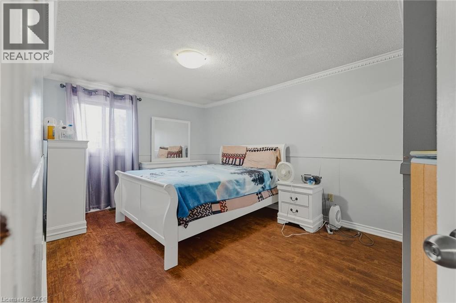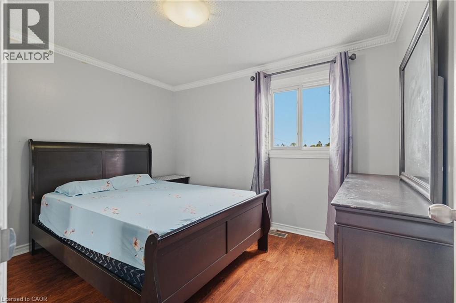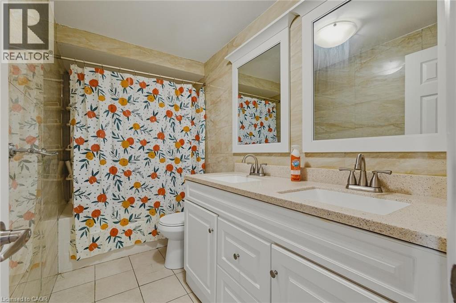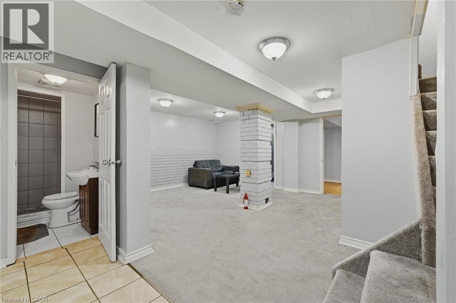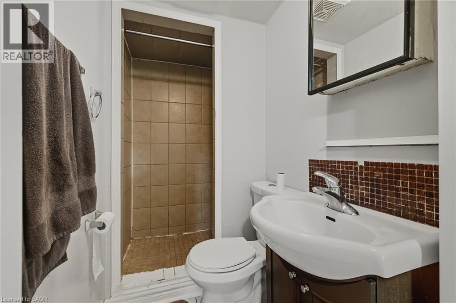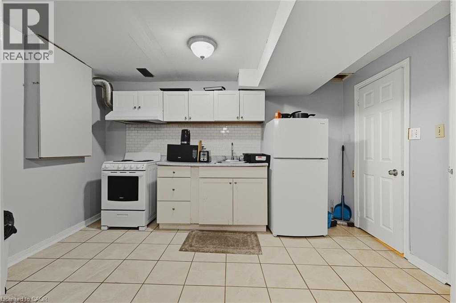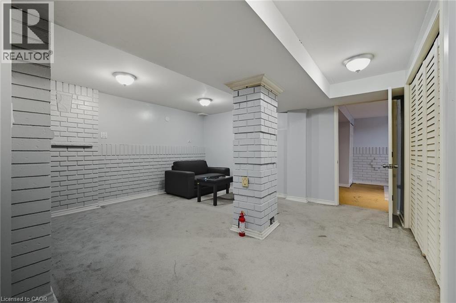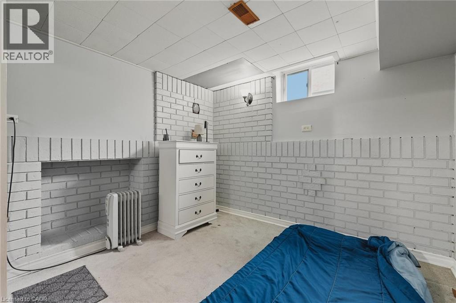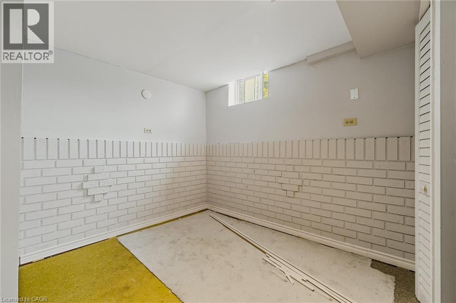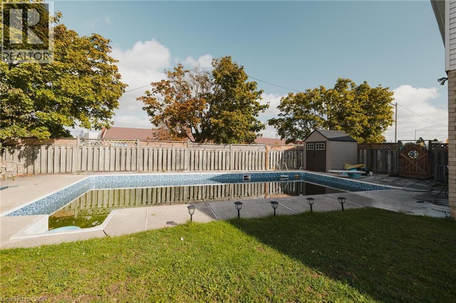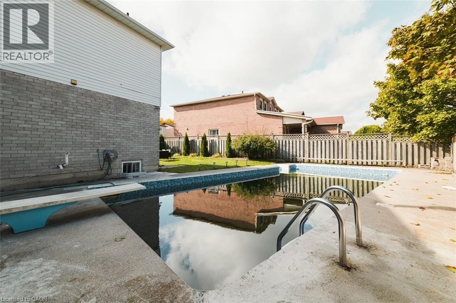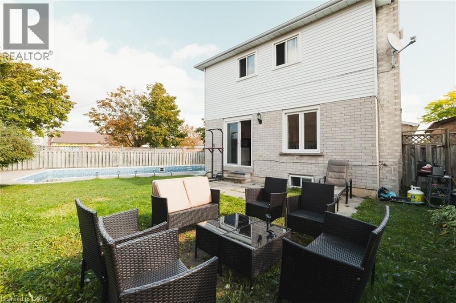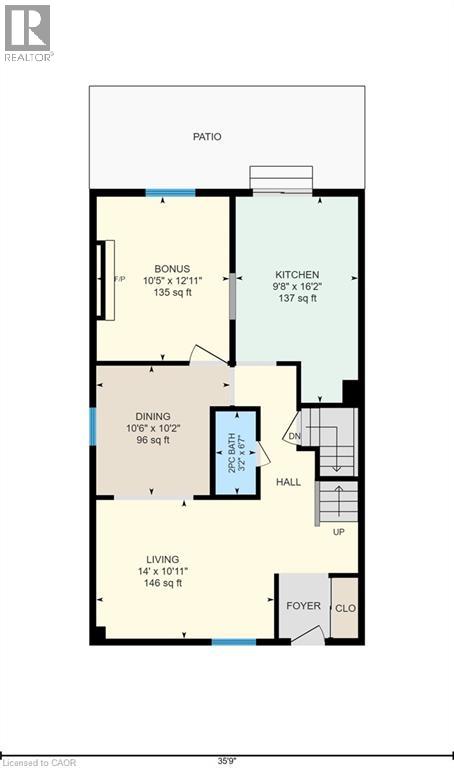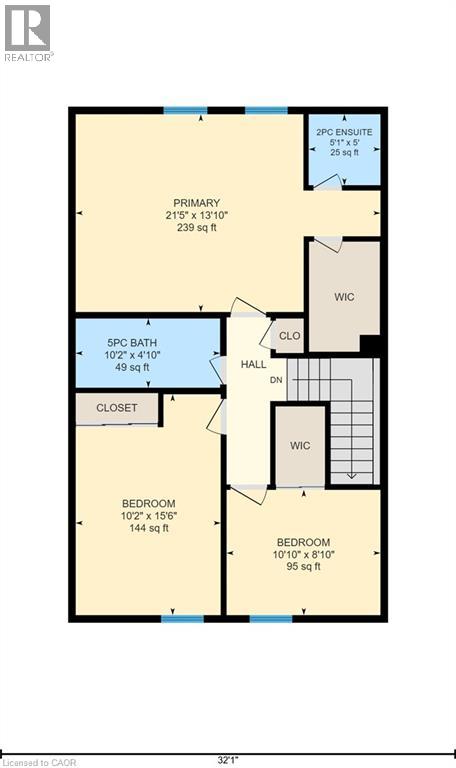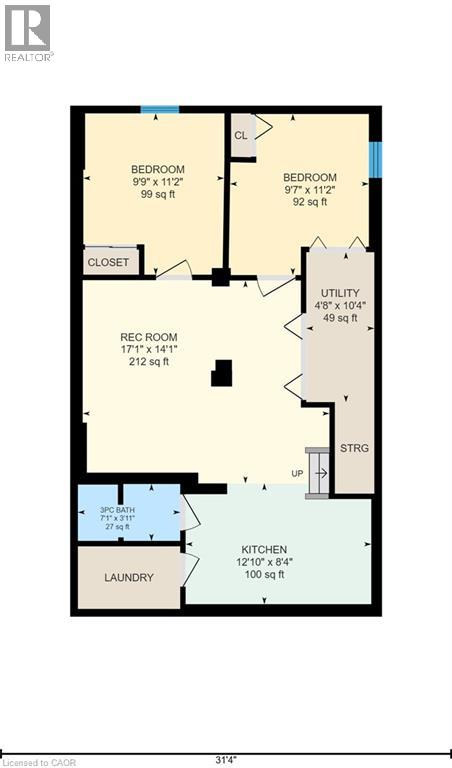5 Bedroom
4 Bathroom
2150 sqft
2 Level
Fireplace
Central Air Conditioning
Forced Air
$750,000
Welcome to 2 Blackburn Crescent in Ajax! This spacious five bedroom home with two and a half bathrooms, perfect for families or investors. The main floor features beautiful ceramic tile and plenty of natural light. Kitchen boasts stainless steel appliances, tile backsplash, and plenty of cabinet space. Bright living room and a bonus room with a cozy fireplace. Upstairs, the large primary bedroom offers a private ensuite, complemented by two additional bedrooms and a full bathroom. The finished basement is ideal for an in-law suite/mortgage helper with its own kitchenette, full bathroom, laundry, and two bedrooms. Outside, enjoy a fully fenced yard with an in-ground pool, creating the perfect space for entertaining. Conveniently located near schools, parks, shopping, and transit, this home combines comfort, function, and lifestyle. (id:41954)
Property Details
|
MLS® Number
|
40774188 |
|
Property Type
|
Single Family |
|
Amenities Near By
|
Golf Nearby, Park, Place Of Worship, Playground, Public Transit |
|
Community Features
|
Quiet Area |
|
Equipment Type
|
Water Heater |
|
Parking Space Total
|
3 |
|
Rental Equipment Type
|
Water Heater |
Building
|
Bathroom Total
|
4 |
|
Bedrooms Above Ground
|
3 |
|
Bedrooms Below Ground
|
2 |
|
Bedrooms Total
|
5 |
|
Appliances
|
Dishwasher, Dryer, Microwave, Refrigerator, Stove, Water Meter, Washer |
|
Architectural Style
|
2 Level |
|
Basement Development
|
Finished |
|
Basement Type
|
Full (finished) |
|
Construction Style Attachment
|
Detached |
|
Cooling Type
|
Central Air Conditioning |
|
Exterior Finish
|
Brick Veneer, Vinyl Siding |
|
Fireplace Present
|
Yes |
|
Fireplace Total
|
1 |
|
Half Bath Total
|
2 |
|
Heating Type
|
Forced Air |
|
Stories Total
|
2 |
|
Size Interior
|
2150 Sqft |
|
Type
|
House |
|
Utility Water
|
Municipal Water |
Parking
Land
|
Acreage
|
No |
|
Land Amenities
|
Golf Nearby, Park, Place Of Worship, Playground, Public Transit |
|
Sewer
|
Municipal Sewage System |
|
Size Frontage
|
33 Ft |
|
Size Total Text
|
Under 1/2 Acre |
|
Zoning Description
|
R2-a |
Rooms
| Level |
Type |
Length |
Width |
Dimensions |
|
Second Level |
2pc Bathroom |
|
|
Measurements not available |
|
Second Level |
5pc Bathroom |
|
|
Measurements not available |
|
Second Level |
Bedroom |
|
|
15'6'' x 10'2'' |
|
Second Level |
Bedroom |
|
|
10'10'' x 8'10'' |
|
Second Level |
Primary Bedroom |
|
|
21'5'' x 13'10'' |
|
Basement |
Recreation Room |
|
|
17'1'' x 14'1'' |
|
Basement |
Kitchen |
|
|
12'10'' x 8'4'' |
|
Basement |
Bedroom |
|
|
11'2'' x 9'7'' |
|
Basement |
Bedroom |
|
|
11'2'' x 9'9'' |
|
Basement |
3pc Bathroom |
|
|
Measurements not available |
|
Main Level |
Living Room |
|
|
14'0'' x 11'0'' |
|
Main Level |
Kitchen |
|
|
16'2'' x 9'8'' |
|
Main Level |
Dining Room |
|
|
10'6'' x 10'2'' |
|
Main Level |
Bonus Room |
|
|
13'3'' x 10'5'' |
|
Main Level |
2pc Bathroom |
|
|
3'2'' x 6'7'' |
https://www.realtor.ca/real-estate/28924381/2-blackburn-crescent-ajax
