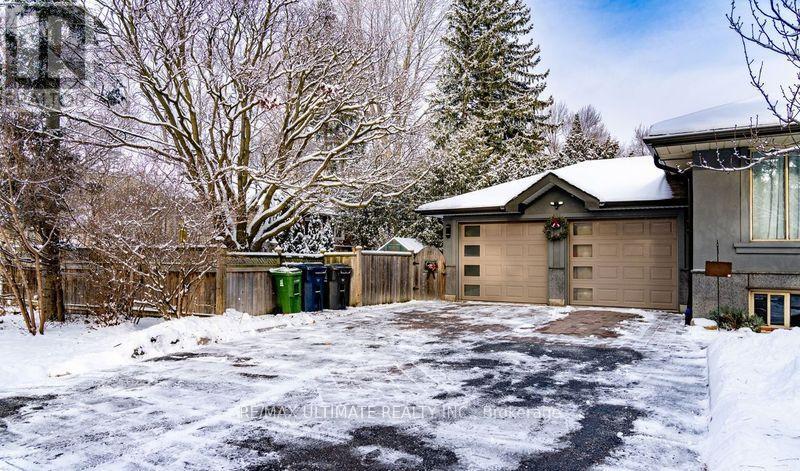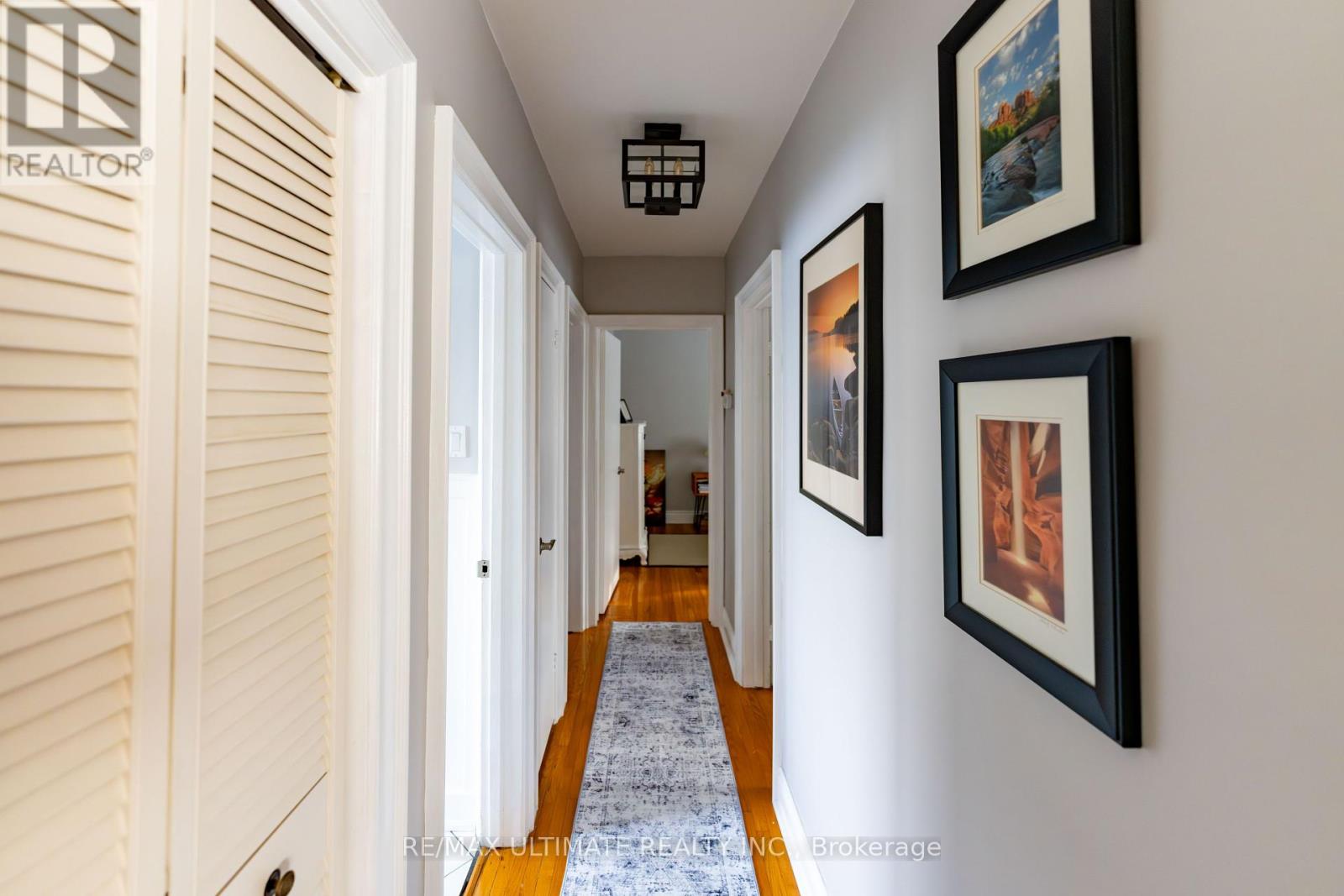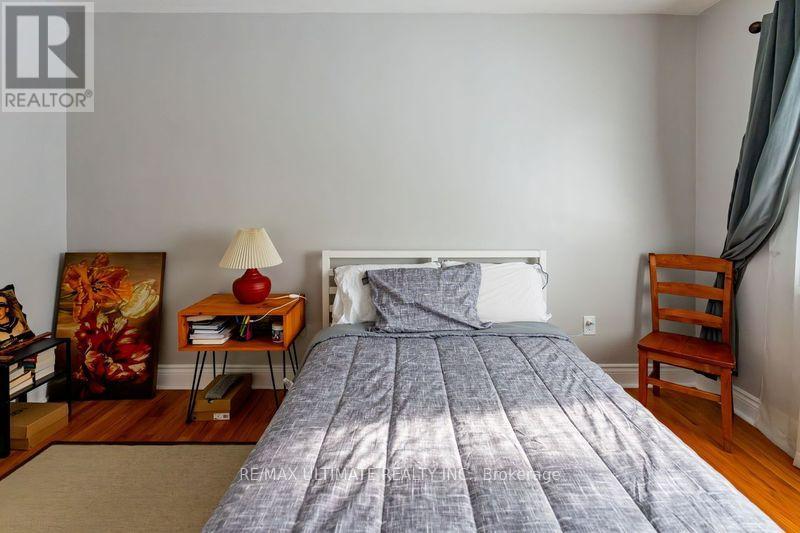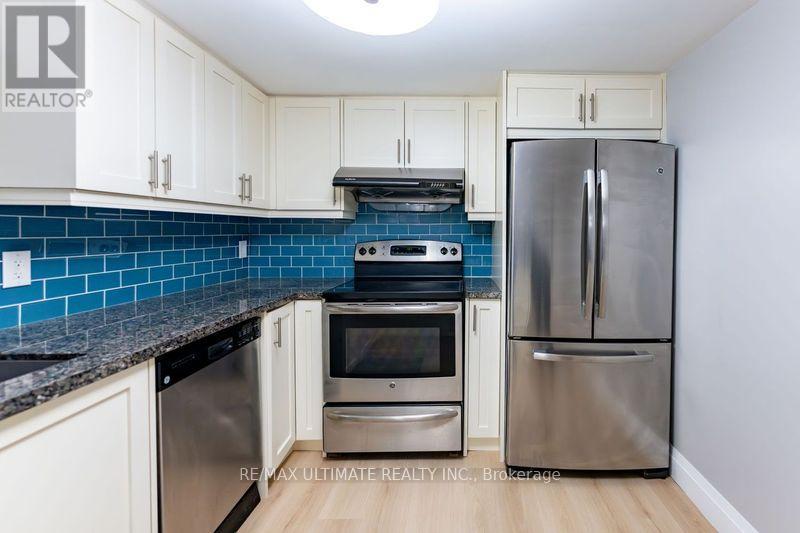3 Bedroom
2 Bathroom
Bungalow
Central Air Conditioning
Forced Air
$1,549,000
Beautiful Custom Renovated Bungalow in the Glen Agar Neighbourhood, with exquisite taste and finishings. all electric, plumbing, Air condition and roof professionally replaced in 2015. furnace replace in 2024. Hardwood throughout, pot lights throughout, granite kitchen counters, 2 car garage insulated and heated for those winter months with private garage that fit 3 cars. Close to all Amenities, Top Rated Schools, Transit, Go Train, LRT,401,409,427 Highways, Plazas, Restaurants , Place of Worship. **** EXTRAS **** Gazebo and Granite Outdoor Table and Chairs, Outdoor Kitchen, Shed Included in Price (id:41954)
Property Details
|
MLS® Number
|
W11921968 |
|
Property Type
|
Single Family |
|
Community Name
|
Princess-Rosethorn |
|
Parking Space Total
|
6 |
Building
|
Bathroom Total
|
2 |
|
Bedrooms Above Ground
|
3 |
|
Bedrooms Total
|
3 |
|
Appliances
|
Garage Door Opener Remote(s), Dryer, Washer |
|
Architectural Style
|
Bungalow |
|
Basement Development
|
Finished |
|
Basement Features
|
Separate Entrance |
|
Basement Type
|
N/a (finished) |
|
Construction Style Attachment
|
Detached |
|
Cooling Type
|
Central Air Conditioning |
|
Exterior Finish
|
Brick, Stucco |
|
Flooring Type
|
Ceramic, Laminate, Concrete, Hardwood |
|
Foundation Type
|
Concrete |
|
Heating Fuel
|
Natural Gas |
|
Heating Type
|
Forced Air |
|
Stories Total
|
1 |
|
Type
|
House |
|
Utility Water
|
Municipal Water |
Parking
Land
|
Acreage
|
No |
|
Sewer
|
Sanitary Sewer |
|
Size Depth
|
119 Ft ,11 In |
|
Size Frontage
|
49 Ft ,10 In |
|
Size Irregular
|
49.91 X 119.95 Ft |
|
Size Total Text
|
49.91 X 119.95 Ft |
Rooms
| Level |
Type |
Length |
Width |
Dimensions |
|
Basement |
Dining Room |
3.12 m |
3.1 m |
3.12 m x 3.1 m |
|
Basement |
Laundry Room |
3.6 m |
1.81 m |
3.6 m x 1.81 m |
|
Basement |
Recreational, Games Room |
4.9 m |
6.7 m |
4.9 m x 6.7 m |
|
Basement |
Den |
3.1 m |
2.4 m |
3.1 m x 2.4 m |
|
Basement |
Dining Room |
3.1 m |
2.4 m |
3.1 m x 2.4 m |
|
Main Level |
Foyer |
1.81 m |
2.72 m |
1.81 m x 2.72 m |
|
Main Level |
Living Room |
3.6 m |
4.9 m |
3.6 m x 4.9 m |
|
Main Level |
Dining Room |
2.1 m |
4.25 m |
2.1 m x 4.25 m |
|
Main Level |
Kitchen |
3.1 m |
3.6 m |
3.1 m x 3.6 m |
|
Main Level |
Bedroom 2 |
2.42 m |
3.03 m |
2.42 m x 3.03 m |
|
Main Level |
Bedroom 3 |
2.42 m |
4.24 m |
2.42 m x 4.24 m |
|
Main Level |
Primary Bedroom |
2.72 m |
4.24 m |
2.72 m x 4.24 m |
https://www.realtor.ca/real-estate/27798915/2-beaverbrook-avenue-toronto-princess-rosethorn-princess-rosethorn









































