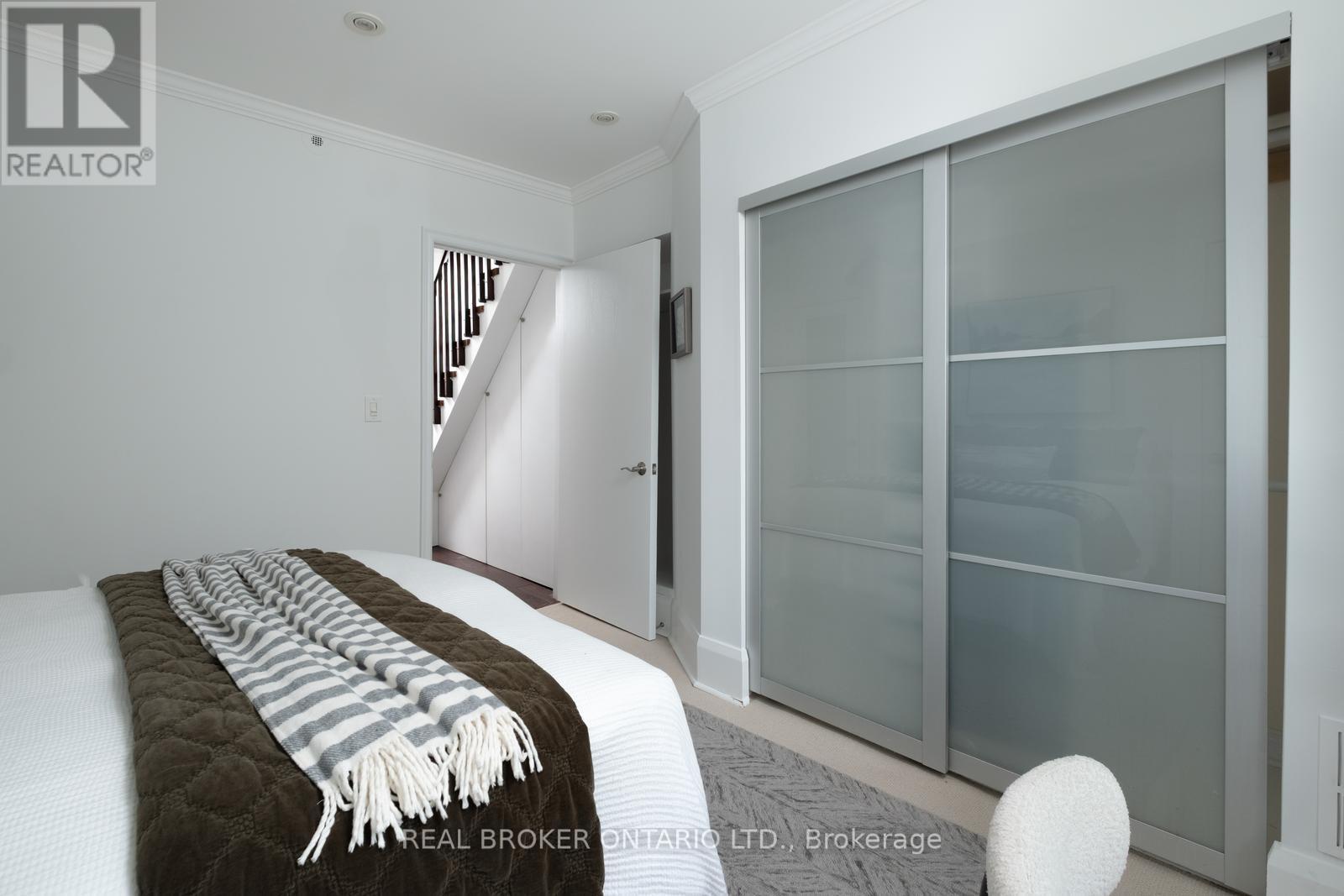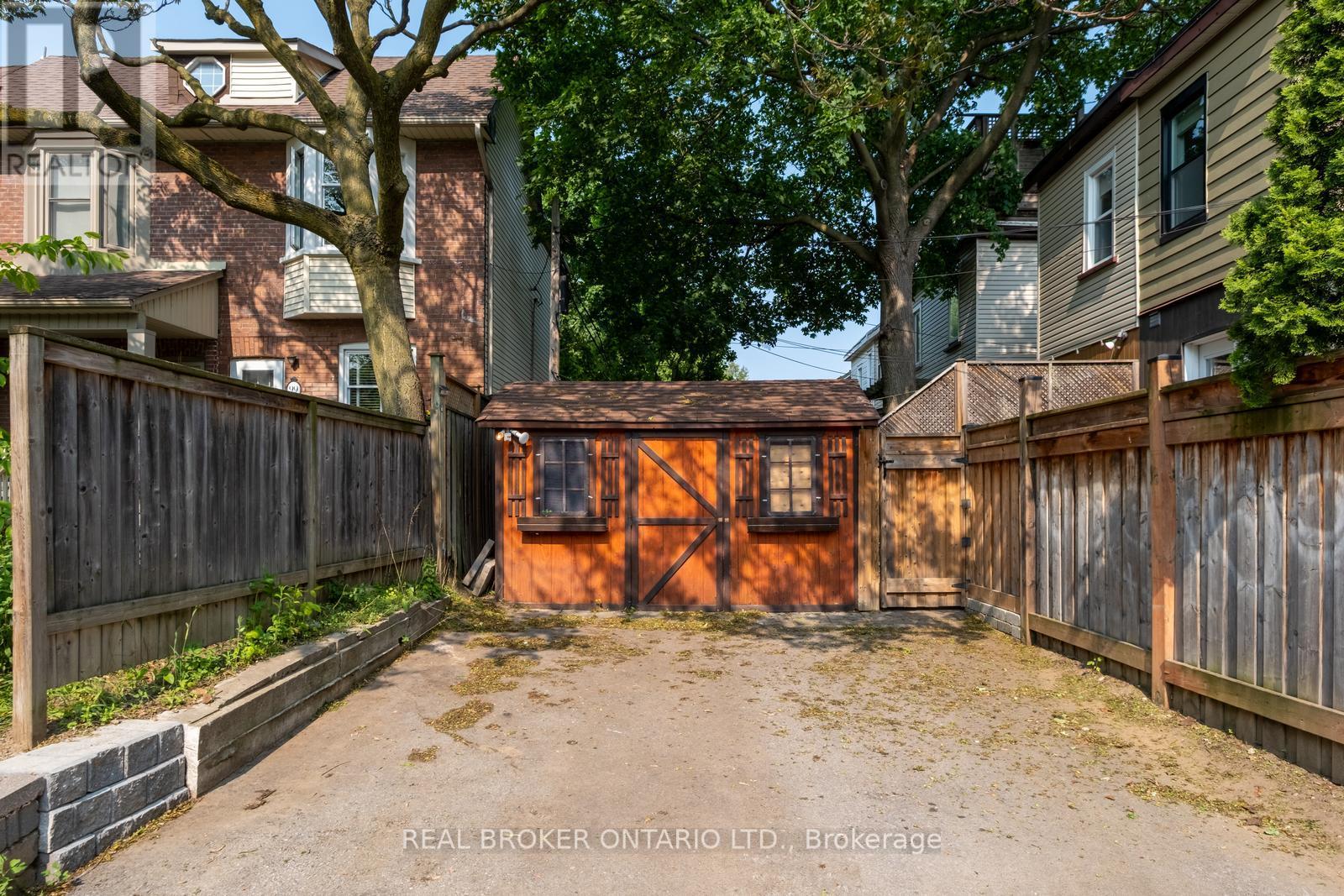2 Baltic Avenue Toronto (Danforth), Ontario M4J 1S2
$1,149,000
Beautiful on Baltic! Welcome to this charming, renovated 2.5 storey semi located in Wilkinson & Riverdale catchments! This lovely family home features 3 plus 1 bedrooms, 2 baths and 1.5 car parking. The main floor is a gorgeous, open concept space with large front closet and a walk out to fenced-in yard. The corner lot allows for extra windows and lovely natural light. The second floor has two generous-sized bedrooms as well as the convenience of second-floor laundry! The bathroom is lovely and large, perfect for a family! The third floor is perfectly suited for a large primary retreat or two kids sharing and an amazing basement that features high ceilings, second updated full bath, bedroom and separate entrance. Located just steps to all the action of the Danforth, Donlands TTC, Kawartha Dairy, schools and parks. (id:41954)
Open House
This property has open houses!
2:00 pm
Ends at:4:00 pm
2:00 pm
Ends at:4:00 pm
Property Details
| MLS® Number | E12200741 |
| Property Type | Single Family |
| Community Name | Danforth |
| Parking Space Total | 1 |
Building
| Bathroom Total | 2 |
| Bedrooms Above Ground | 3 |
| Bedrooms Below Ground | 1 |
| Bedrooms Total | 4 |
| Appliances | Dishwasher, Dryer, Hood Fan, Stove, Washer, Refrigerator |
| Basement Development | Finished |
| Basement Features | Walk Out |
| Basement Type | N/a (finished) |
| Construction Style Attachment | Semi-detached |
| Cooling Type | Central Air Conditioning |
| Exterior Finish | Aluminum Siding, Brick Facing |
| Flooring Type | Hardwood, Carpeted |
| Heating Fuel | Natural Gas |
| Heating Type | Forced Air |
| Stories Total | 3 |
| Size Interior | 1100 - 1500 Sqft |
| Type | House |
| Utility Water | Municipal Water |
Parking
| No Garage |
Land
| Acreage | No |
| Sewer | Sanitary Sewer |
| Size Depth | 93 Ft |
| Size Frontage | 14 Ft ,2 In |
| Size Irregular | 14.2 X 93 Ft |
| Size Total Text | 14.2 X 93 Ft |
Rooms
| Level | Type | Length | Width | Dimensions |
|---|---|---|---|---|
| Second Level | Primary Bedroom | 5.11 m | 3.05 m | 5.11 m x 3.05 m |
| Second Level | Bedroom 2 | 3.32 m | 3.96 m | 3.32 m x 3.96 m |
| Second Level | Bedroom 3 | 4.58 m | 2.31 m | 4.58 m x 2.31 m |
| Lower Level | Recreational, Games Room | 5.7 m | 3.83 m | 5.7 m x 3.83 m |
| Lower Level | Bedroom | 5.11 m | 3.05 m | 5.11 m x 3.05 m |
| Main Level | Living Room | 3.81 m | 2.98 m | 3.81 m x 2.98 m |
| Main Level | Dining Room | 4.31 m | 3.05 m | 4.31 m x 3.05 m |
| Main Level | Kitchen | 4.84 m | 2.65 m | 4.84 m x 2.65 m |
https://www.realtor.ca/real-estate/28426073/2-baltic-avenue-toronto-danforth-danforth
Interested?
Contact us for more information





























