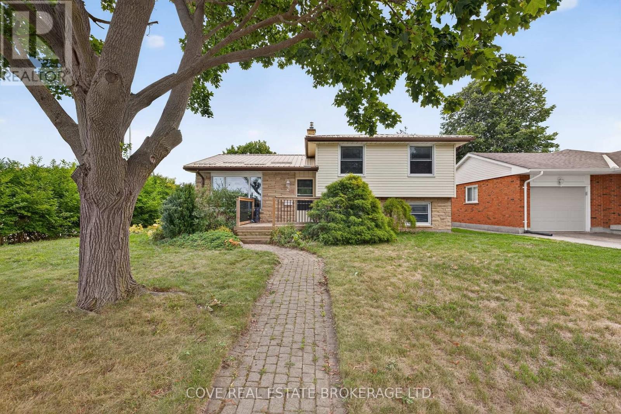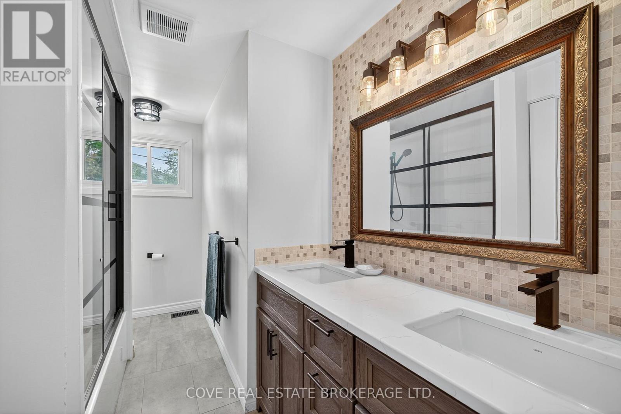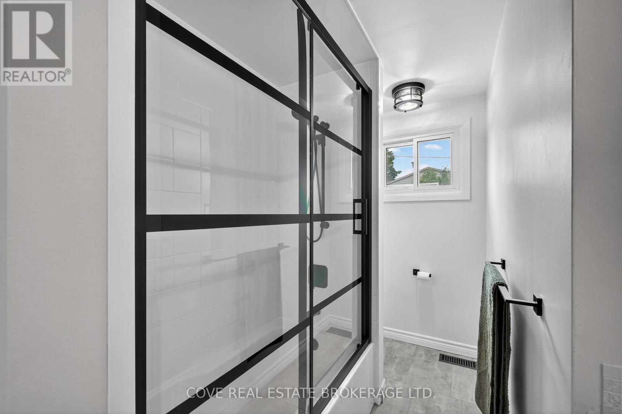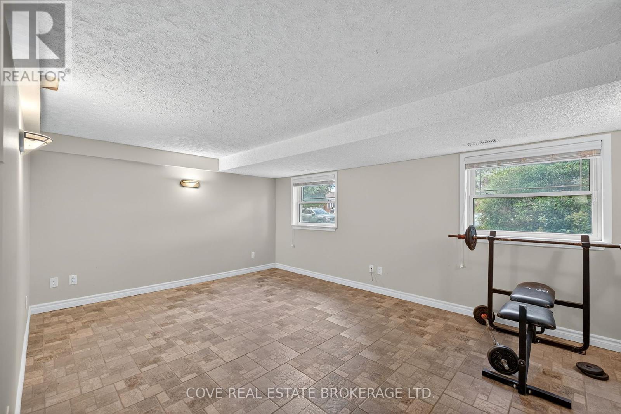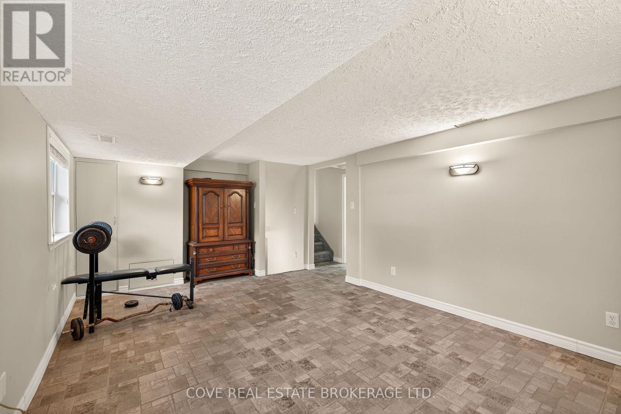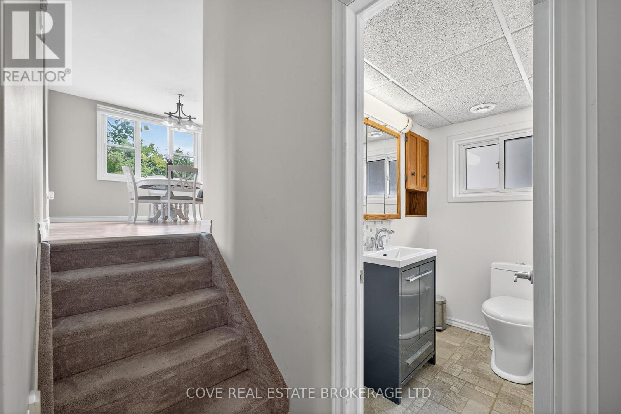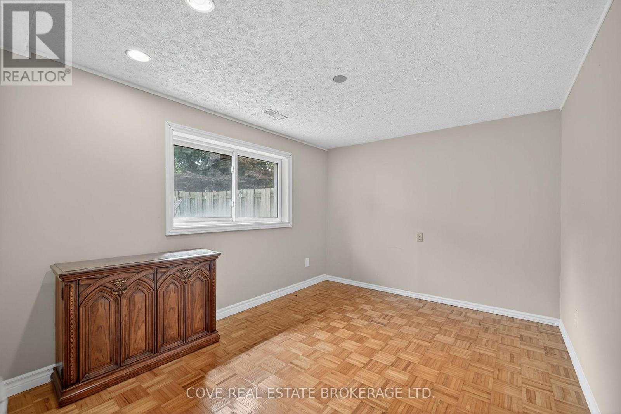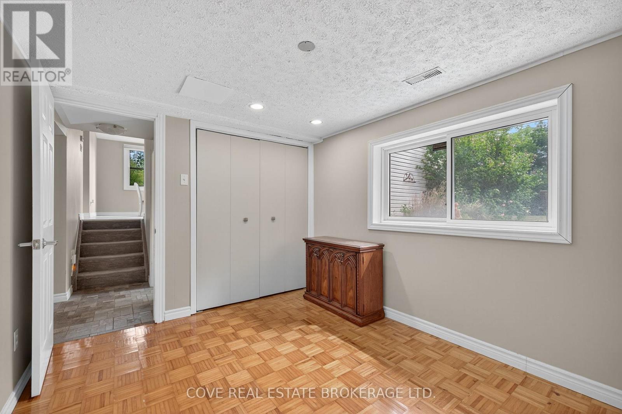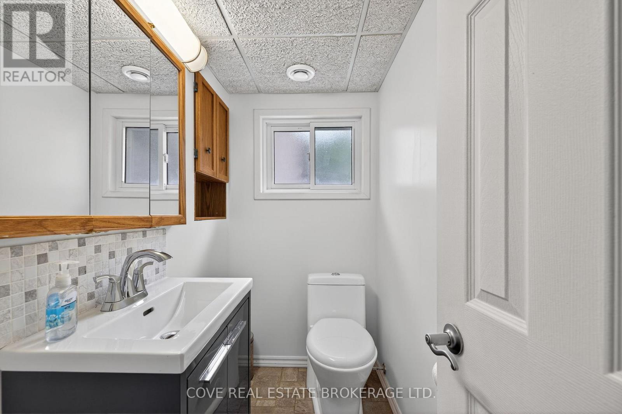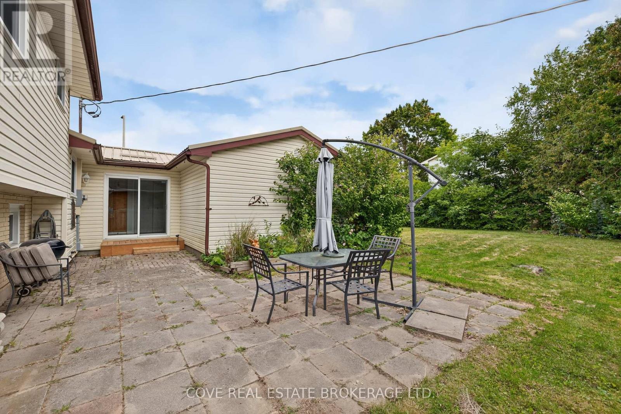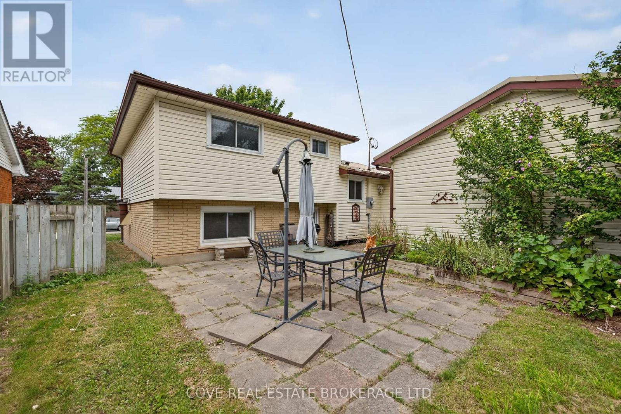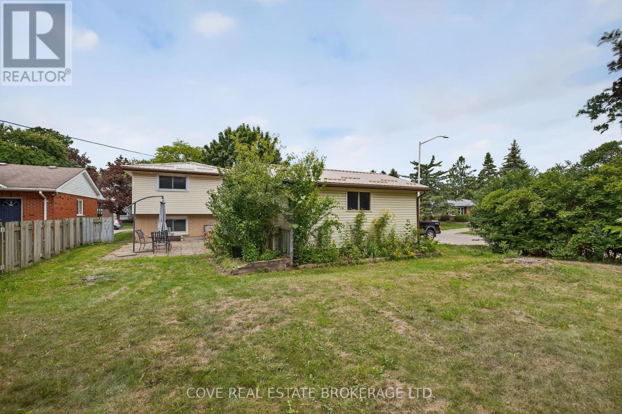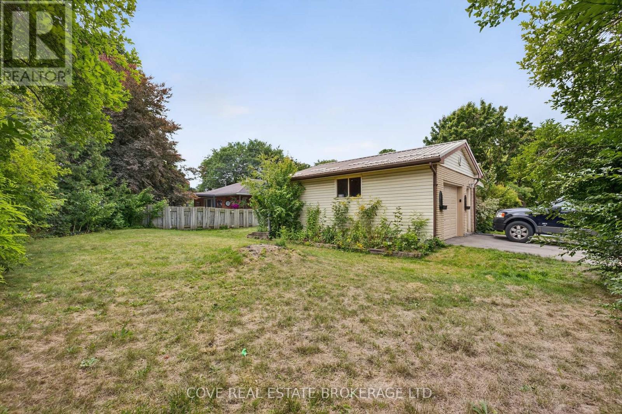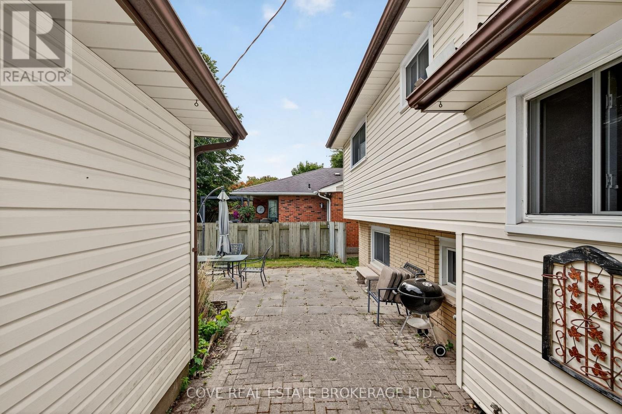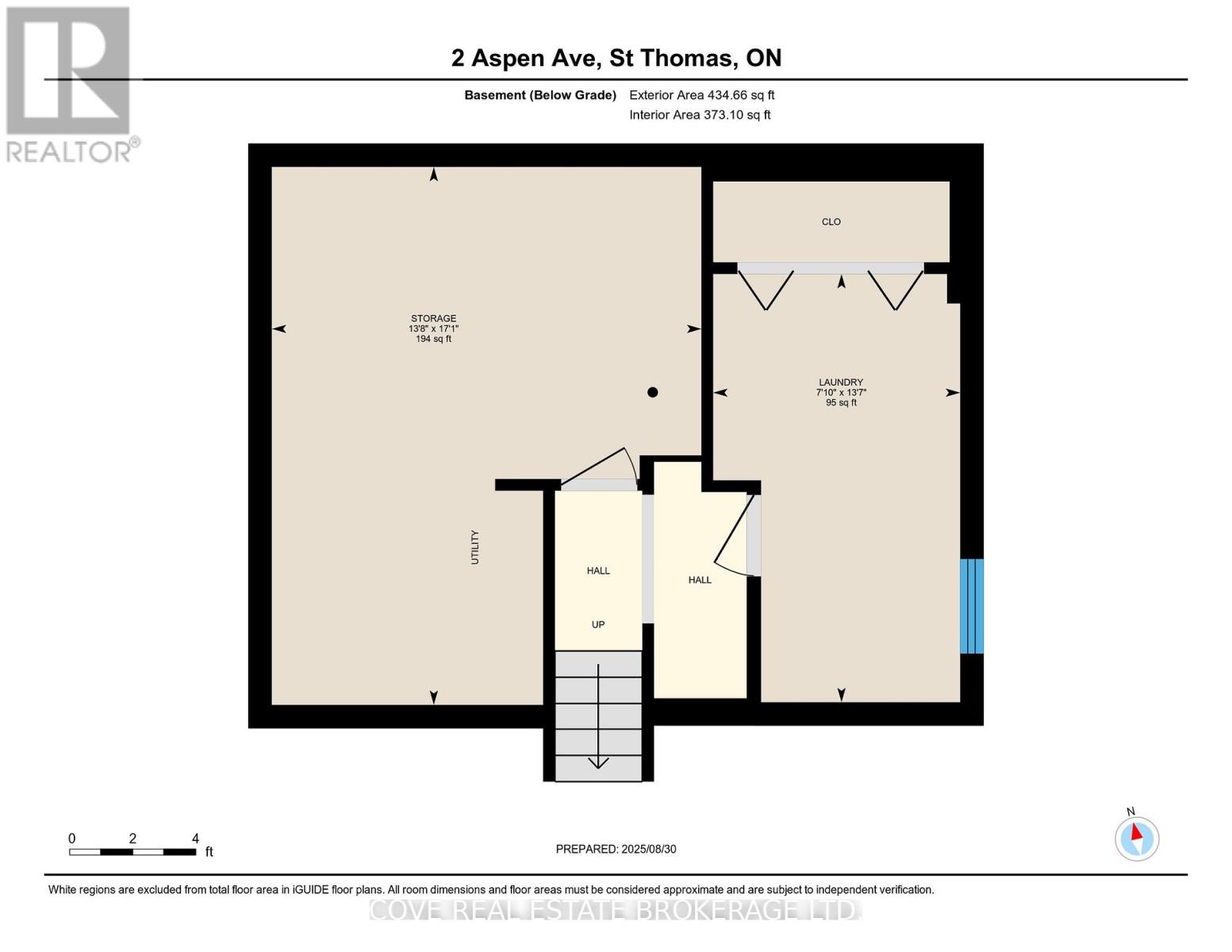4 Bedroom
2 Bathroom
700 - 1100 sqft
Central Air Conditioning
Forced Air
Landscaped
$535,000
Fantastic 4 Level Side-Split with 1.5 Car Garage located in St. Thomas! This 4 Bedroom, 2 Bathroom home is located near Forest Park P.S., Joe Thornton Community Centre, YMCA, St. Thomas-Elgin General Hospital, shopping, restaurants and more! The Main Level features an updated eat-in Kitchen with gas stove, Living Room and Mud Room which leads to the Garage and also has sliding doors to the Back Yard. The Second Level has 3 Bedrooms including a spacious Primary Bedroom and an updated 5-piece Bathroom with double vanity. There is a Family Room, 2-piece Bathroom and 4th Bedroom on the Third Level which would be perfect for a Home Office. The Basement includes a Utility/Workshop/Storage Room and Laundry Room. The Back Yard is partially fenced and has a patio for sitting outside. Updates include: Kitchen, Main Bathroom, flooring, metal roof and furnace. Includes 5 appliances, Lawnmower, Snowblower, Garden Tools, Patio Set, Storage Cabinets, Work Bench, Armoire and Step Ladder. See multimedia link for 3D walkthrough tour and floor plans. Ample parking with the double drive located off Forest and the original drive located off Aspen. (id:41954)
Property Details
|
MLS® Number
|
X12373916 |
|
Property Type
|
Single Family |
|
Community Name
|
St. Thomas |
|
Amenities Near By
|
Hospital, Park, Place Of Worship, Schools |
|
Community Features
|
Community Centre |
|
Equipment Type
|
Water Heater |
|
Parking Space Total
|
4 |
|
Rental Equipment Type
|
Water Heater |
|
Structure
|
Patio(s), Porch |
Building
|
Bathroom Total
|
2 |
|
Bedrooms Above Ground
|
3 |
|
Bedrooms Below Ground
|
1 |
|
Bedrooms Total
|
4 |
|
Age
|
51 To 99 Years |
|
Appliances
|
Central Vacuum, Dishwasher, Dryer, Stove, Washer, Window Coverings, Refrigerator |
|
Basement Development
|
Unfinished |
|
Basement Type
|
Full (unfinished) |
|
Construction Style Attachment
|
Detached |
|
Construction Style Split Level
|
Sidesplit |
|
Cooling Type
|
Central Air Conditioning |
|
Exterior Finish
|
Brick, Stone |
|
Flooring Type
|
Laminate, Ceramic, Linoleum, Parquet |
|
Foundation Type
|
Poured Concrete |
|
Half Bath Total
|
1 |
|
Heating Fuel
|
Natural Gas |
|
Heating Type
|
Forced Air |
|
Size Interior
|
700 - 1100 Sqft |
|
Type
|
House |
|
Utility Water
|
Municipal Water |
Parking
|
Attached Garage
|
|
|
Garage
|
|
|
Inside Entry
|
|
Land
|
Acreage
|
No |
|
Fence Type
|
Fully Fenced, Fenced Yard |
|
Land Amenities
|
Hospital, Park, Place Of Worship, Schools |
|
Landscape Features
|
Landscaped |
|
Sewer
|
Sanitary Sewer |
|
Size Depth
|
115 Ft |
|
Size Frontage
|
65 Ft |
|
Size Irregular
|
65 X 115 Ft |
|
Size Total Text
|
65 X 115 Ft |
|
Zoning Description
|
R-1 |
Rooms
| Level |
Type |
Length |
Width |
Dimensions |
|
Second Level |
Bathroom |
3.49 m |
2.06 m |
3.49 m x 2.06 m |
|
Second Level |
Primary Bedroom |
3.49 m |
3.59 m |
3.49 m x 3.59 m |
|
Second Level |
Bedroom 2 |
3.45 m |
2.9 m |
3.45 m x 2.9 m |
|
Second Level |
Bedroom 3 |
3.06 m |
2.74 m |
3.06 m x 2.74 m |
|
Basement |
Laundry Room |
2.39 m |
4.14 m |
2.39 m x 4.14 m |
|
Basement |
Utility Room |
4.15 m |
5.2 m |
4.15 m x 5.2 m |
|
Lower Level |
Bathroom |
1.84 m |
1.08 m |
1.84 m x 1.08 m |
|
Lower Level |
Bedroom 4 |
2.76 m |
3.51 m |
2.76 m x 3.51 m |
|
Lower Level |
Family Room |
3.59 m |
5.55 m |
3.59 m x 5.55 m |
|
Main Level |
Living Room |
4.61 m |
3.66 m |
4.61 m x 3.66 m |
|
Main Level |
Dining Room |
1.82 m |
3.51 m |
1.82 m x 3.51 m |
|
Main Level |
Kitchen |
3.38 m |
3.49 m |
3.38 m x 3.49 m |
|
Main Level |
Mud Room |
2.4 m |
2.82 m |
2.4 m x 2.82 m |
Utilities
|
Cable
|
Installed |
|
Electricity
|
Installed |
|
Sewer
|
Installed |
https://www.realtor.ca/real-estate/28798140/2-aspen-avenue-st-thomas-st-thomas
