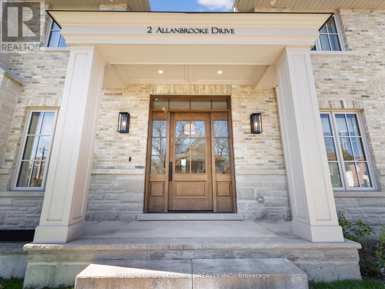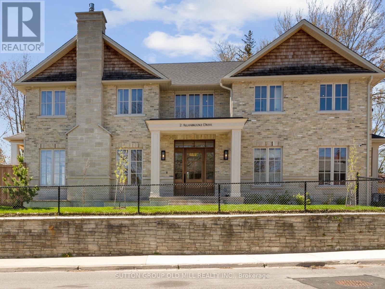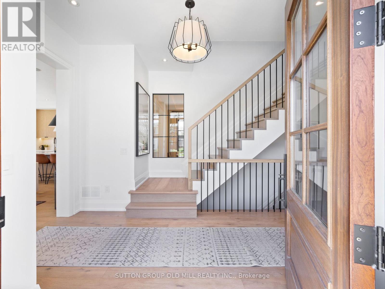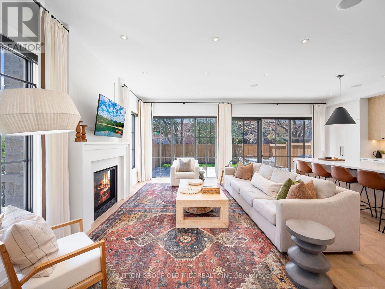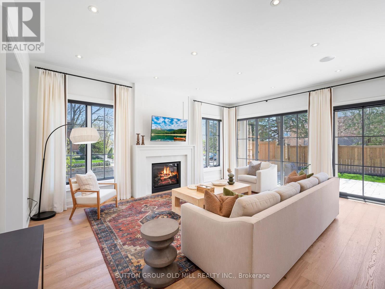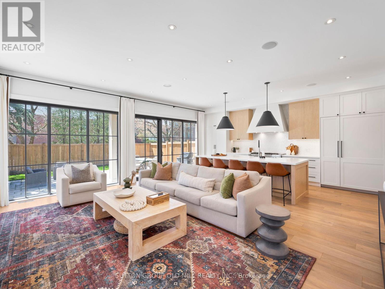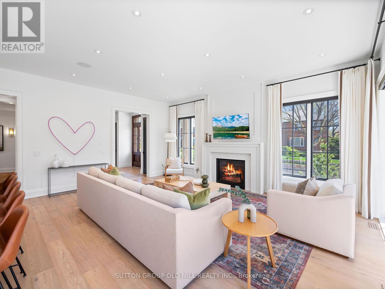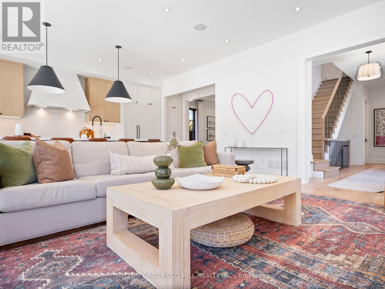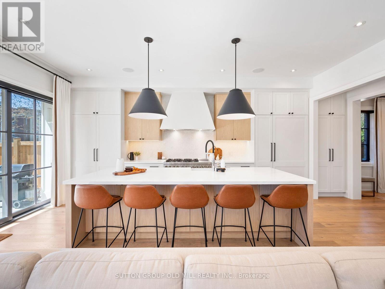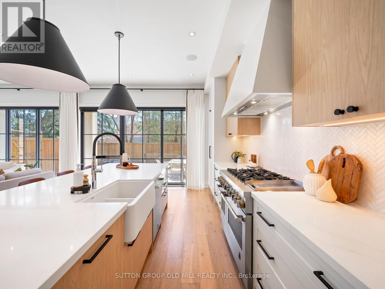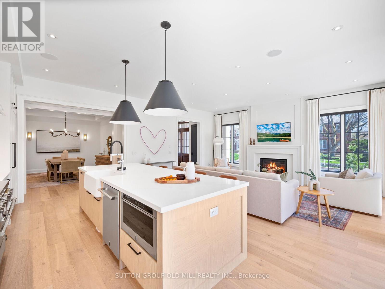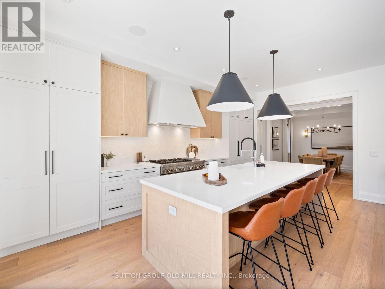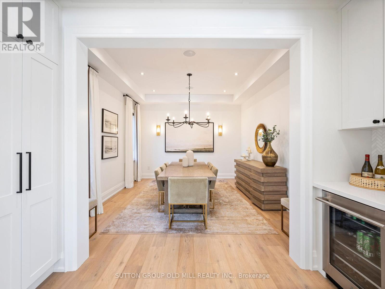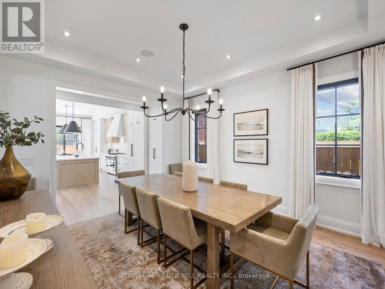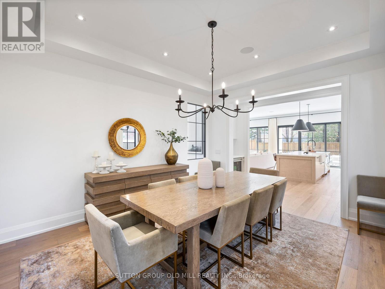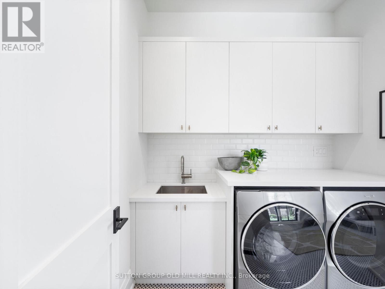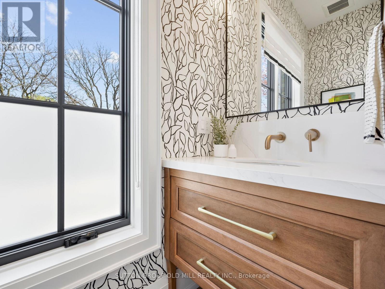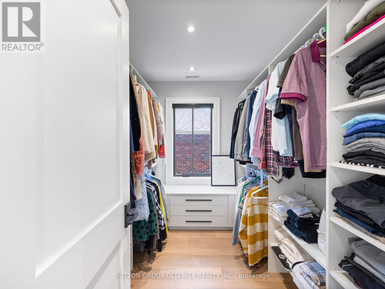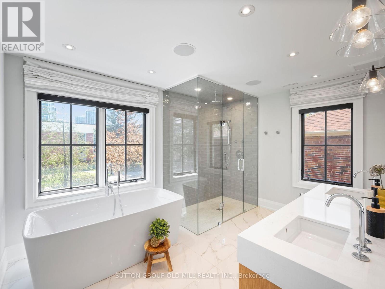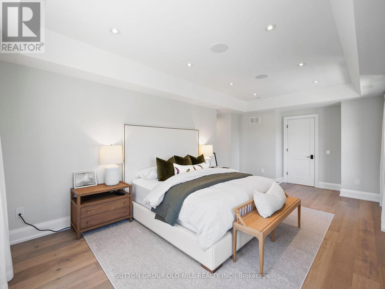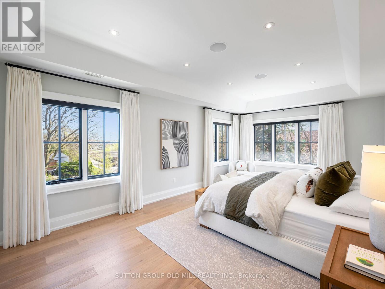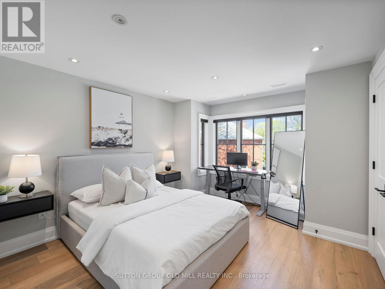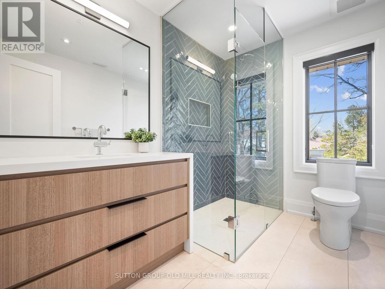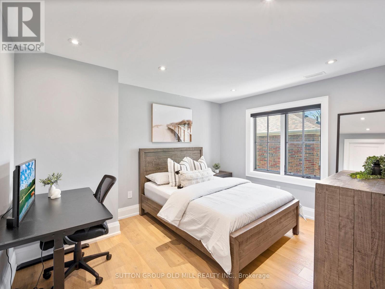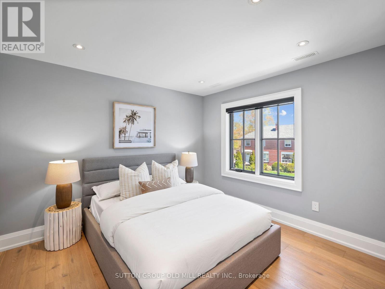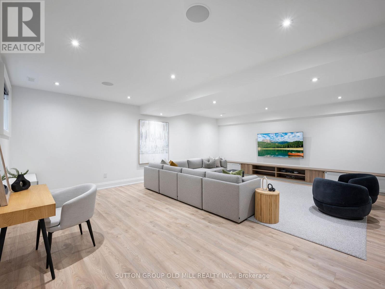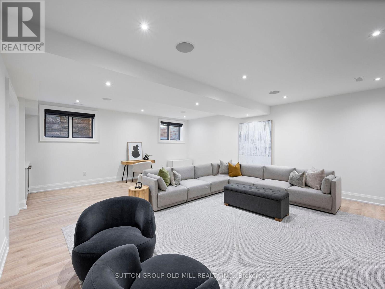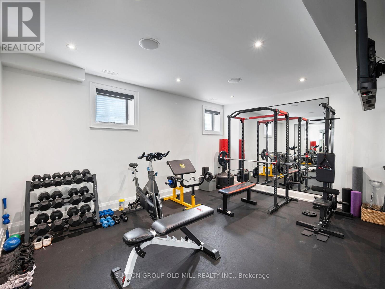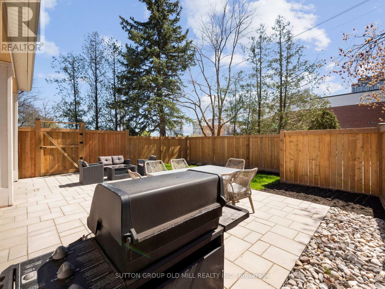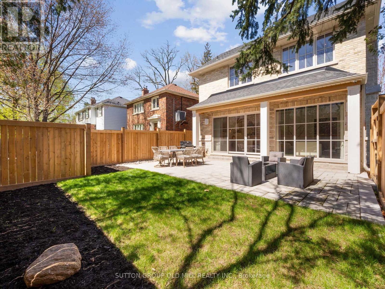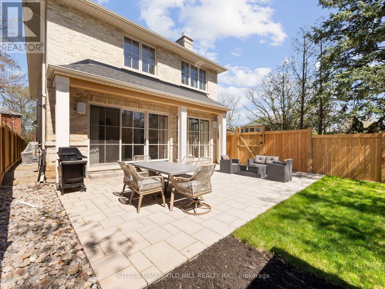5 Bedroom
5 Bathroom
Fireplace
Central Air Conditioning
Forced Air
$2,995,000
Impeccable Custom Residence Built By Mark Ruffell Home Building & Design. The Exceptional Finishes, Fabulous Layout & Attention To Detail Were Thoughtfully Curated By Design Theory! 10 Foot Ceilings & Oversized Floor To Ceiling Windows Allow For Plenty Of Natural Light In This Luxurious 4 Bedroom, 5 Bathroom Home. Kitchen Features High End Cabinetry, Quartz Counter Tops, Jenn-Air Appliances Including A 6 Burner Range With Flat Top Grill & Drinks Fridge. Basement Is Complete With 9 Foot Ceilings, 3 Piece Bathroom, Storage, Gym, Family Sized Recreation Room With Custom Millwork. Spacious Second Floor With 4 Bedrooms, Custom Closets, Organizers & 3 Full Bathrooms With Heated Floors. Timeless Curb Appeal is Blended With Modern Technology, Cat5e Wiring, Security System, Home Theatre / Audio Speakers & All Equipment. Direct Access To House From Garage That Offers Plenty Of Storage. Main Floor Mud Room Is Ideal For Families. Walking Distance To Bloor St, Subway, Schools & Parks. **** EXTRAS **** Jenn- Air Stainless Steel Appliances, Washer & Dryer. Smart Home WIth Security System, Audio Speakers & Equipment. All Light Fixtures, All Window Coverings & Custom Drapes, Built-In Cabinetry & Custom Closets. Garage Door With Remote (id:41954)
Property Details
|
MLS® Number
|
W8337580 |
|
Property Type
|
Single Family |
|
Community Name
|
Kingsway South |
|
Parking Space Total
|
4 |
Building
|
Bathroom Total
|
5 |
|
Bedrooms Above Ground
|
4 |
|
Bedrooms Below Ground
|
1 |
|
Bedrooms Total
|
5 |
|
Appliances
|
Garage Door Opener Remote(s), Oven - Built-in, Water Heater - Tankless, Central Vacuum, Dishwasher, Dryer, Range, Refrigerator, Stove, Washer, Window Coverings |
|
Basement Development
|
Finished |
|
Basement Type
|
N/a (finished) |
|
Construction Style Attachment
|
Detached |
|
Cooling Type
|
Central Air Conditioning |
|
Exterior Finish
|
Brick, Stone |
|
Fire Protection
|
Alarm System |
|
Fireplace Present
|
Yes |
|
Fireplace Total
|
1 |
|
Flooring Type
|
Hardwood |
|
Foundation Type
|
Poured Concrete |
|
Half Bath Total
|
1 |
|
Heating Fuel
|
Natural Gas |
|
Heating Type
|
Forced Air |
|
Stories Total
|
2 |
|
Type
|
House |
|
Utility Water
|
Municipal Water |
Parking
Land
|
Acreage
|
No |
|
Sewer
|
Sanitary Sewer |
|
Size Depth
|
34 Ft |
|
Size Frontage
|
129 Ft |
|
Size Irregular
|
129.77 X 34.83 Ft |
|
Size Total Text
|
129.77 X 34.83 Ft |
Rooms
| Level |
Type |
Length |
Width |
Dimensions |
|
Second Level |
Bedroom |
6.95 m |
3.82 m |
6.95 m x 3.82 m |
|
Second Level |
Bedroom 2 |
3.87 m |
3.56 m |
3.87 m x 3.56 m |
|
Second Level |
Bedroom 3 |
3.33 m |
3.96 m |
3.33 m x 3.96 m |
|
Second Level |
Bedroom 4 |
3.23 m |
3.52 m |
3.23 m x 3.52 m |
|
Basement |
Recreational, Games Room |
6.78 m |
7.72 m |
6.78 m x 7.72 m |
|
Basement |
Exercise Room |
5.25 m |
3.9 m |
5.25 m x 3.9 m |
|
Ground Level |
Kitchen |
6.25 m |
3.19 m |
6.25 m x 3.19 m |
|
Ground Level |
Dining Room |
6.25 m |
3.19 m |
6.25 m x 3.19 m |
|
Ground Level |
Family Room |
6.25 m |
4.78 m |
6.25 m x 4.78 m |
|
Ground Level |
Mud Room |
3.24 m |
3.52 m |
3.24 m x 3.52 m |
https://www.realtor.ca/real-estate/26893139/2-allanbrooke-drive-toronto-w08-kingsway-south
