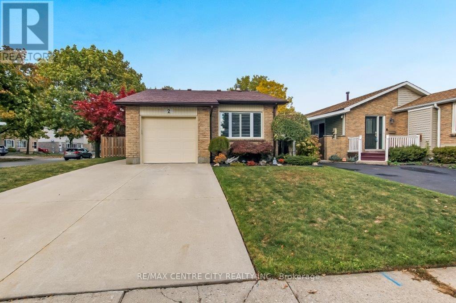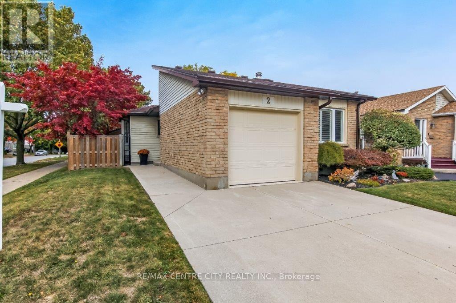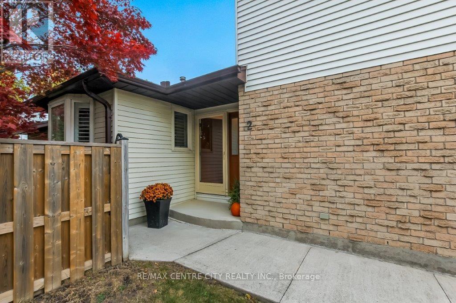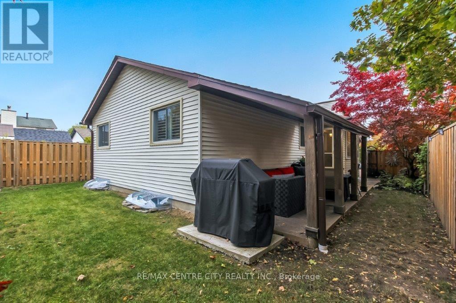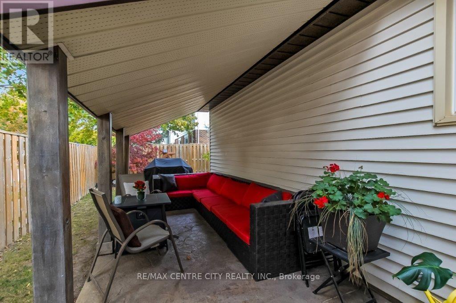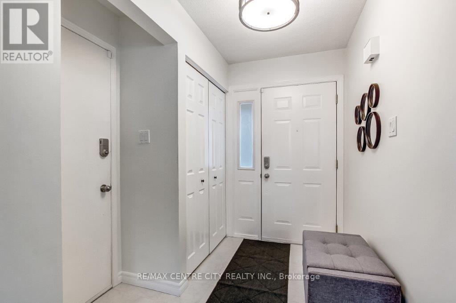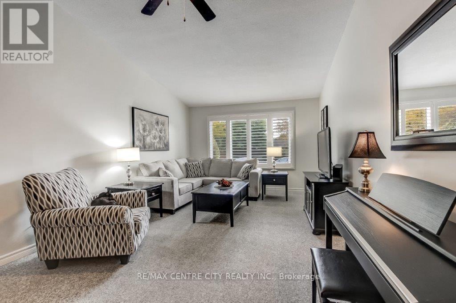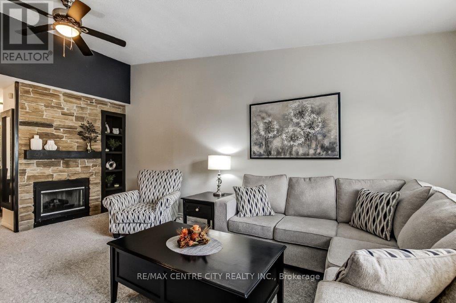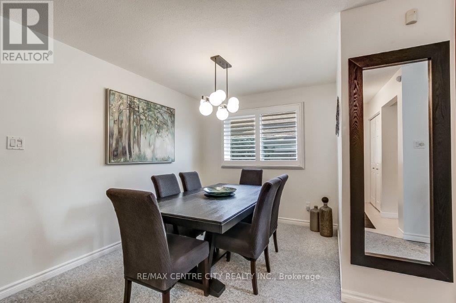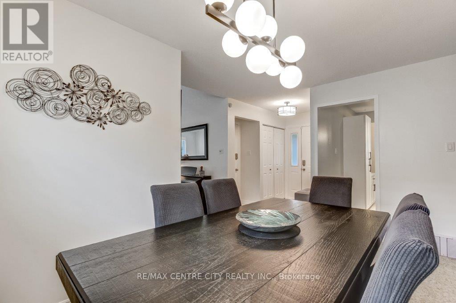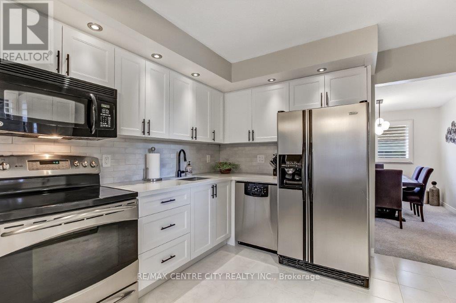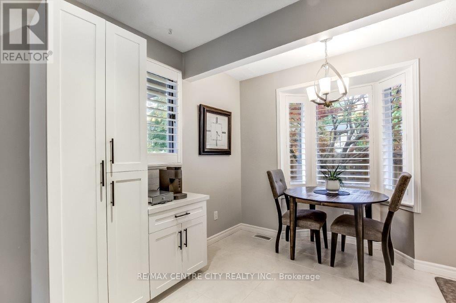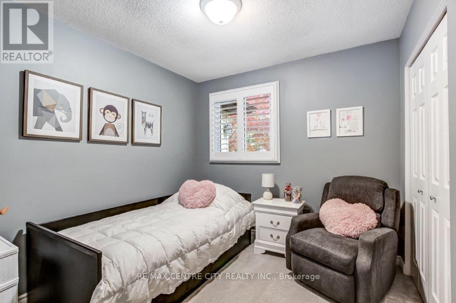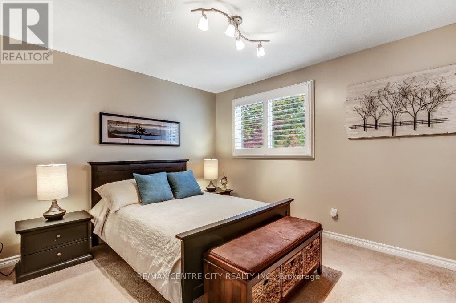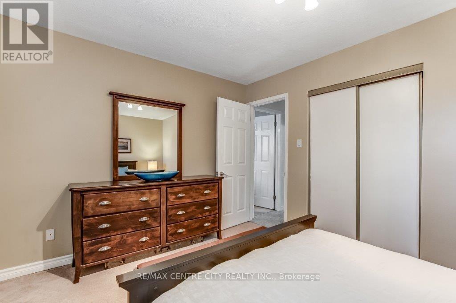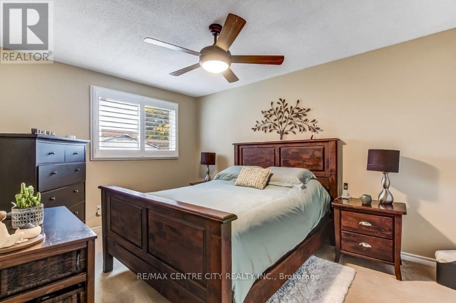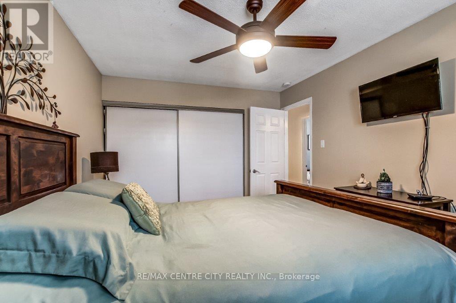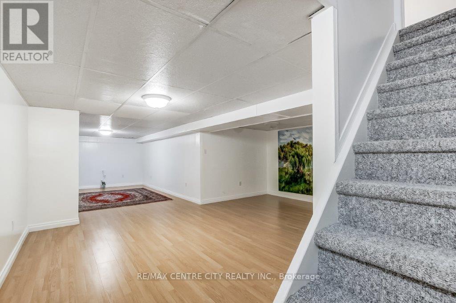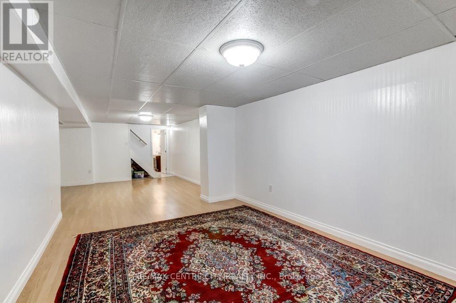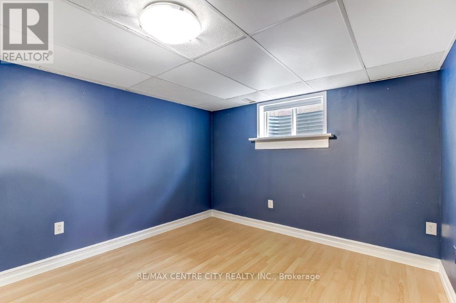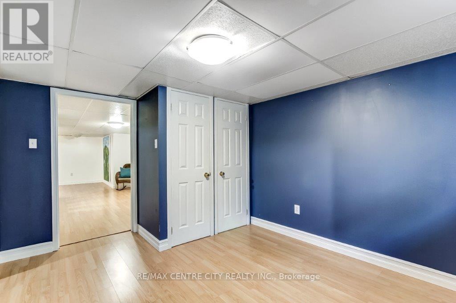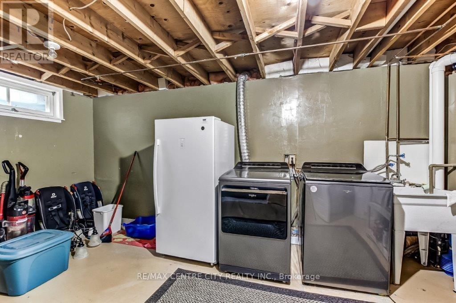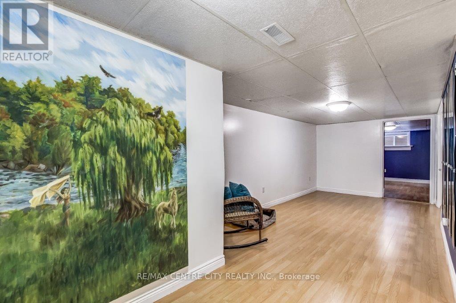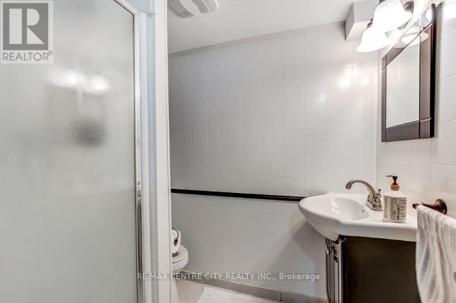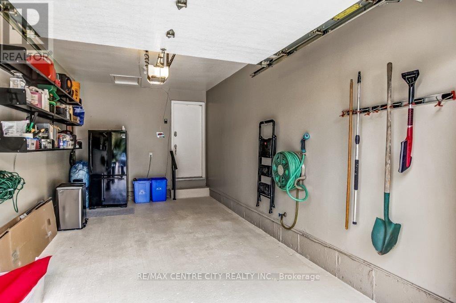3 Bedroom
2 Bathroom
700 - 1100 sqft
Bungalow
Fireplace
Central Air Conditioning
Forced Air
$649,900
1st time homebuyers and empty nesters, this property is one to get excited about. When you arrive you are welcomed by a double wide concrete driveway. As you enter through the gate and into the rear yard there is a covered stamped concrete patio and 2 Japanese maples as well as a shed and fully fenced yard. Inside the home you will discover a very well maintained bungalow with pride of ownership evident throughout. Foyer opens to living room with gas fireplace, followed by a centrally located dining room. Kitchen has had new cupboards installed and there is access to the rear from here. 3 bedrooms are all a good size. Lower level has a large rec-room, sitting area, bonus room and laundry room. Furnace and A/C (2017). There is a gas line hook-up for barbeque to exterior. This home will not disappoint! (id:41954)
Property Details
|
MLS® Number
|
X12472097 |
|
Property Type
|
Single Family |
|
Community Name
|
North F |
|
Amenities Near By
|
Public Transit, Schools |
|
Equipment Type
|
Water Heater |
|
Features
|
Level Lot |
|
Parking Space Total
|
3 |
|
Rental Equipment Type
|
Water Heater |
|
Structure
|
Shed |
Building
|
Bathroom Total
|
2 |
|
Bedrooms Above Ground
|
3 |
|
Bedrooms Total
|
3 |
|
Age
|
31 To 50 Years |
|
Amenities
|
Fireplace(s) |
|
Appliances
|
Garage Door Opener Remote(s), Water Heater, Dishwasher, Dryer, Microwave, Stove, Washer, Refrigerator |
|
Architectural Style
|
Bungalow |
|
Basement Development
|
Finished |
|
Basement Type
|
N/a (finished) |
|
Construction Style Attachment
|
Detached |
|
Cooling Type
|
Central Air Conditioning |
|
Exterior Finish
|
Brick |
|
Fire Protection
|
Smoke Detectors |
|
Fireplace Present
|
Yes |
|
Fireplace Total
|
1 |
|
Flooring Type
|
Ceramic, Tile, Laminate |
|
Foundation Type
|
Poured Concrete |
|
Heating Fuel
|
Natural Gas |
|
Heating Type
|
Forced Air |
|
Stories Total
|
1 |
|
Size Interior
|
700 - 1100 Sqft |
|
Type
|
House |
|
Utility Water
|
Municipal Water |
Parking
Land
|
Acreage
|
No |
|
Fence Type
|
Fenced Yard |
|
Land Amenities
|
Public Transit, Schools |
|
Sewer
|
Sanitary Sewer |
|
Size Depth
|
103 Ft ,6 In |
|
Size Frontage
|
40 Ft ,1 In |
|
Size Irregular
|
40.1 X 103.5 Ft |
|
Size Total Text
|
40.1 X 103.5 Ft |
Rooms
| Level |
Type |
Length |
Width |
Dimensions |
|
Lower Level |
Laundry Room |
4.45 m |
3.44 m |
4.45 m x 3.44 m |
|
Lower Level |
Recreational, Games Room |
9.11 m |
3.26 m |
9.11 m x 3.26 m |
|
Lower Level |
Office |
4.19 m |
3.18 m |
4.19 m x 3.18 m |
|
Lower Level |
Other |
7.47 m |
2.77 m |
7.47 m x 2.77 m |
|
Main Level |
Foyer |
2.53 m |
1.48 m |
2.53 m x 1.48 m |
|
Main Level |
Living Room |
5.68 m |
3.66 m |
5.68 m x 3.66 m |
|
Main Level |
Dining Room |
3.31 m |
2.65 m |
3.31 m x 2.65 m |
|
Main Level |
Kitchen |
4.05 m |
3 m |
4.05 m x 3 m |
|
Main Level |
Primary Bedroom |
4.3 m |
3.18 m |
4.3 m x 3.18 m |
|
Main Level |
Bedroom 2 |
3.88 m |
3.2 m |
3.88 m x 3.2 m |
|
Main Level |
Bedroom 3 |
2.8 m |
2.72 m |
2.8 m x 2.72 m |
https://www.realtor.ca/real-estate/29010354/2-aldersbrook-crescent-london-north-north-f-north-f
