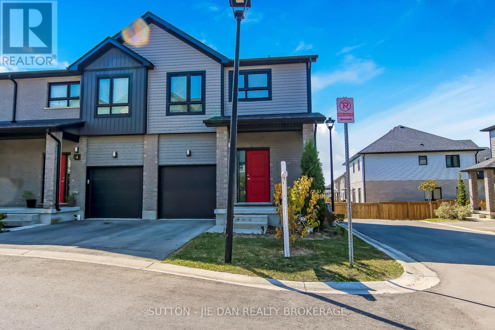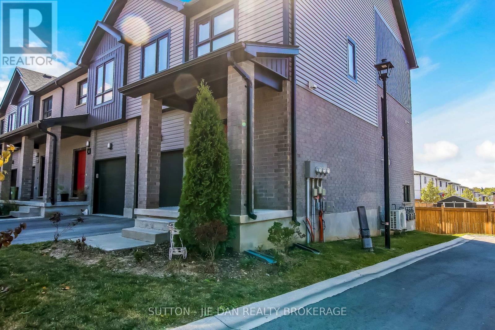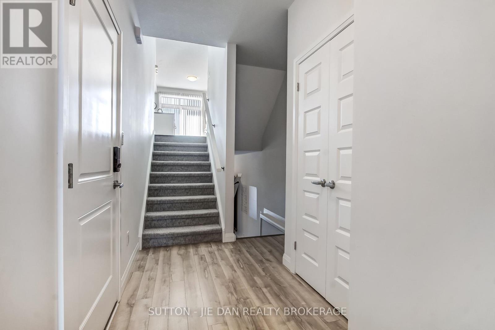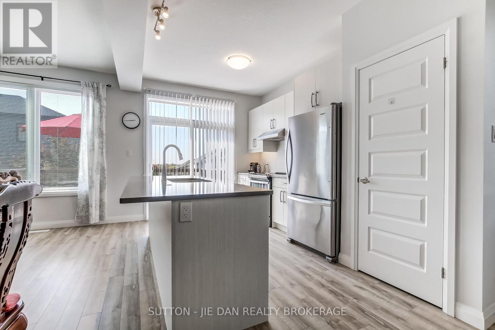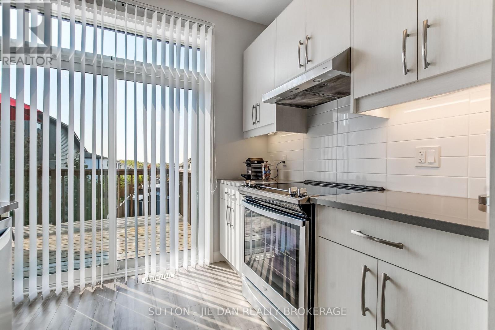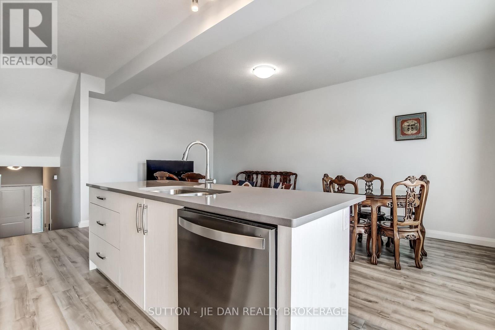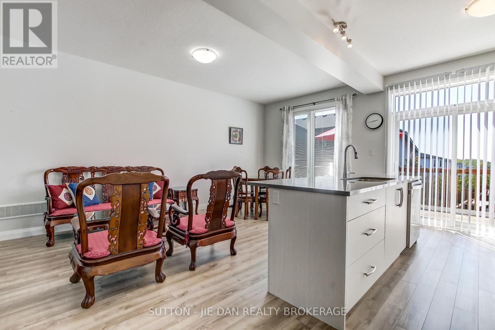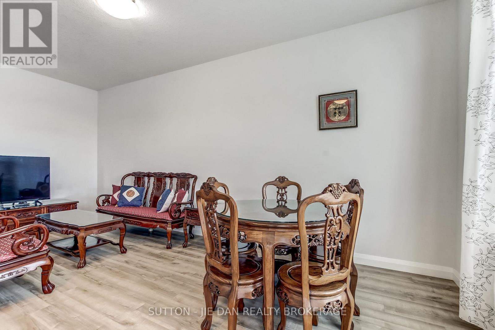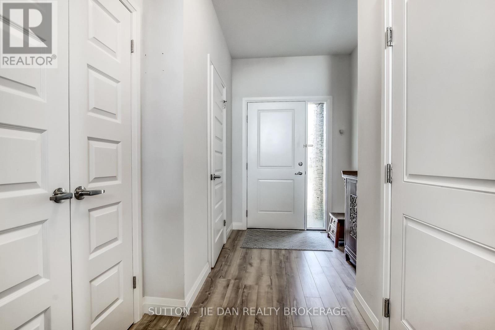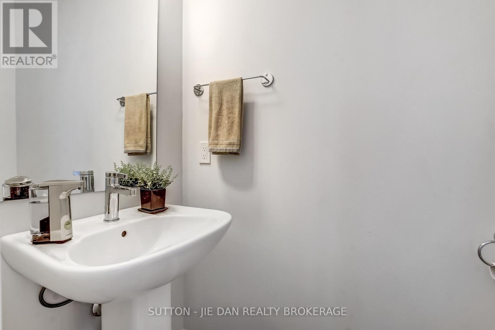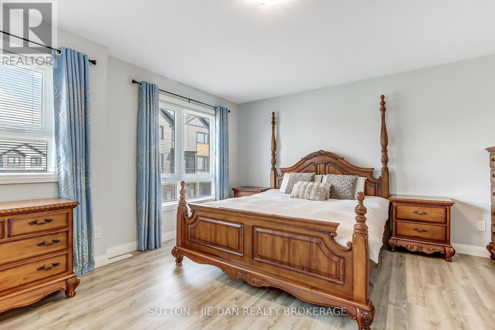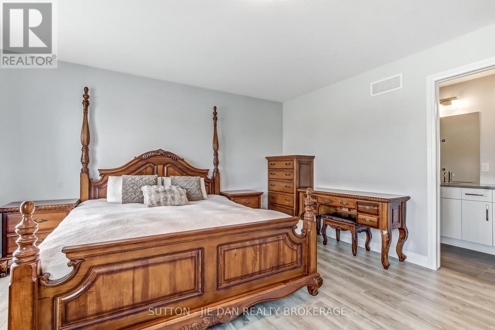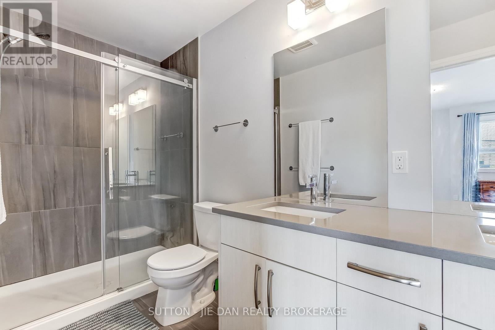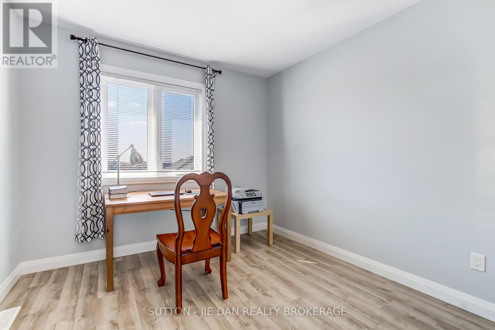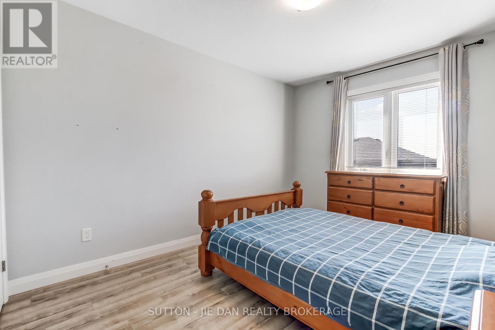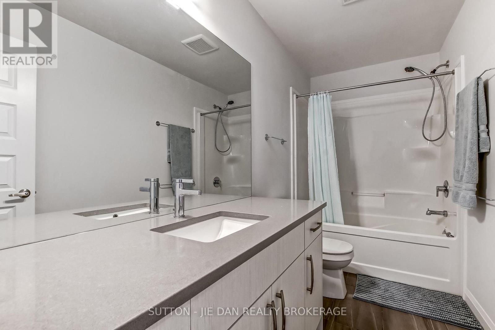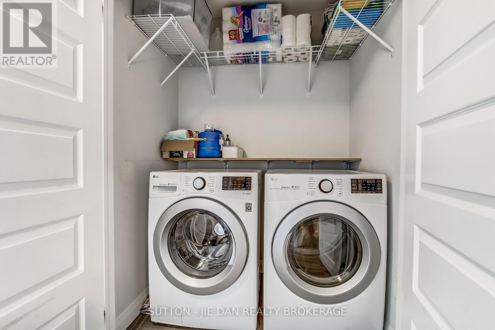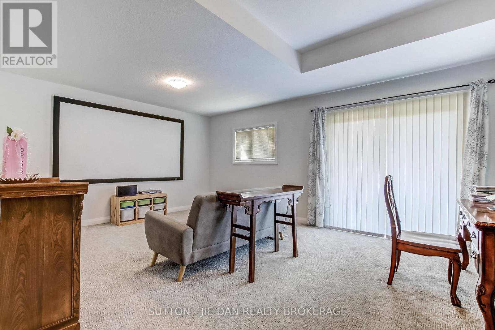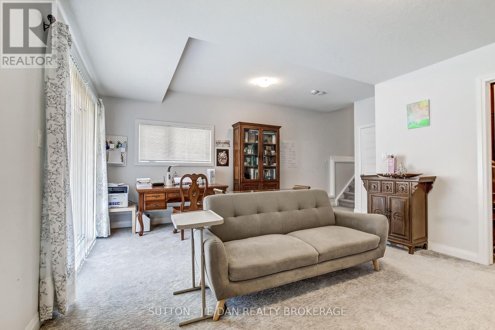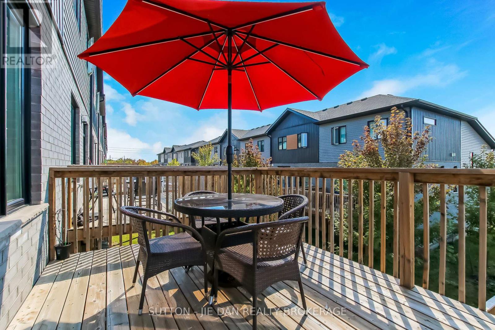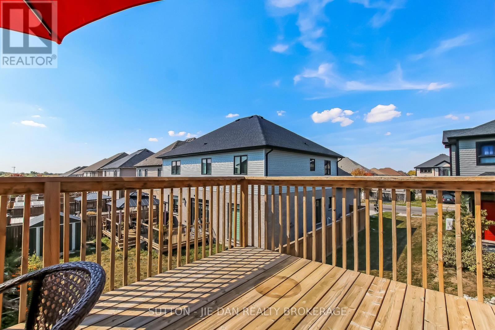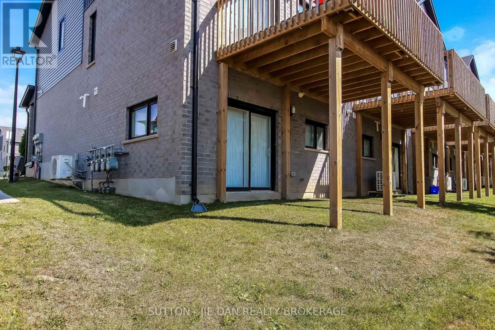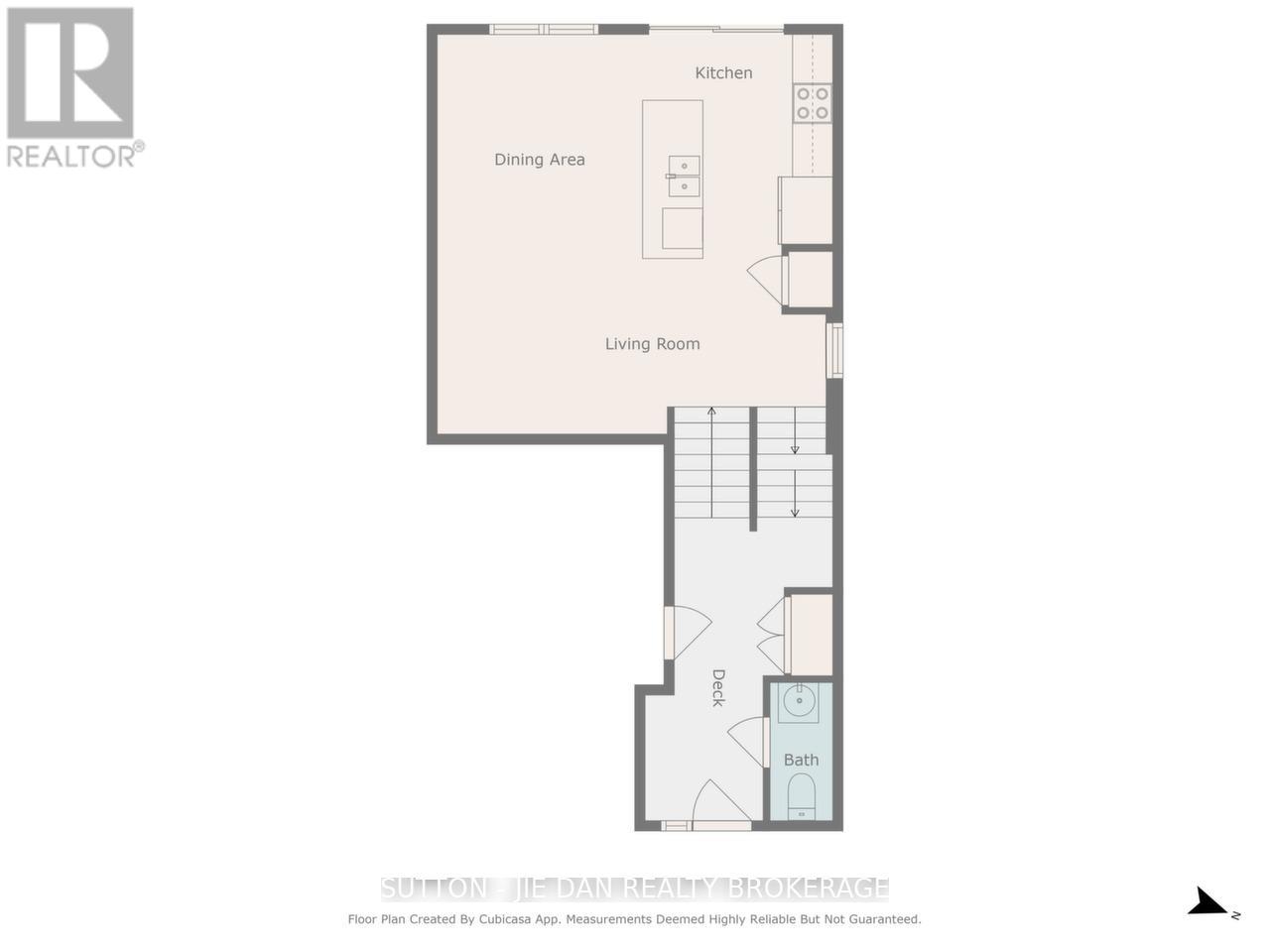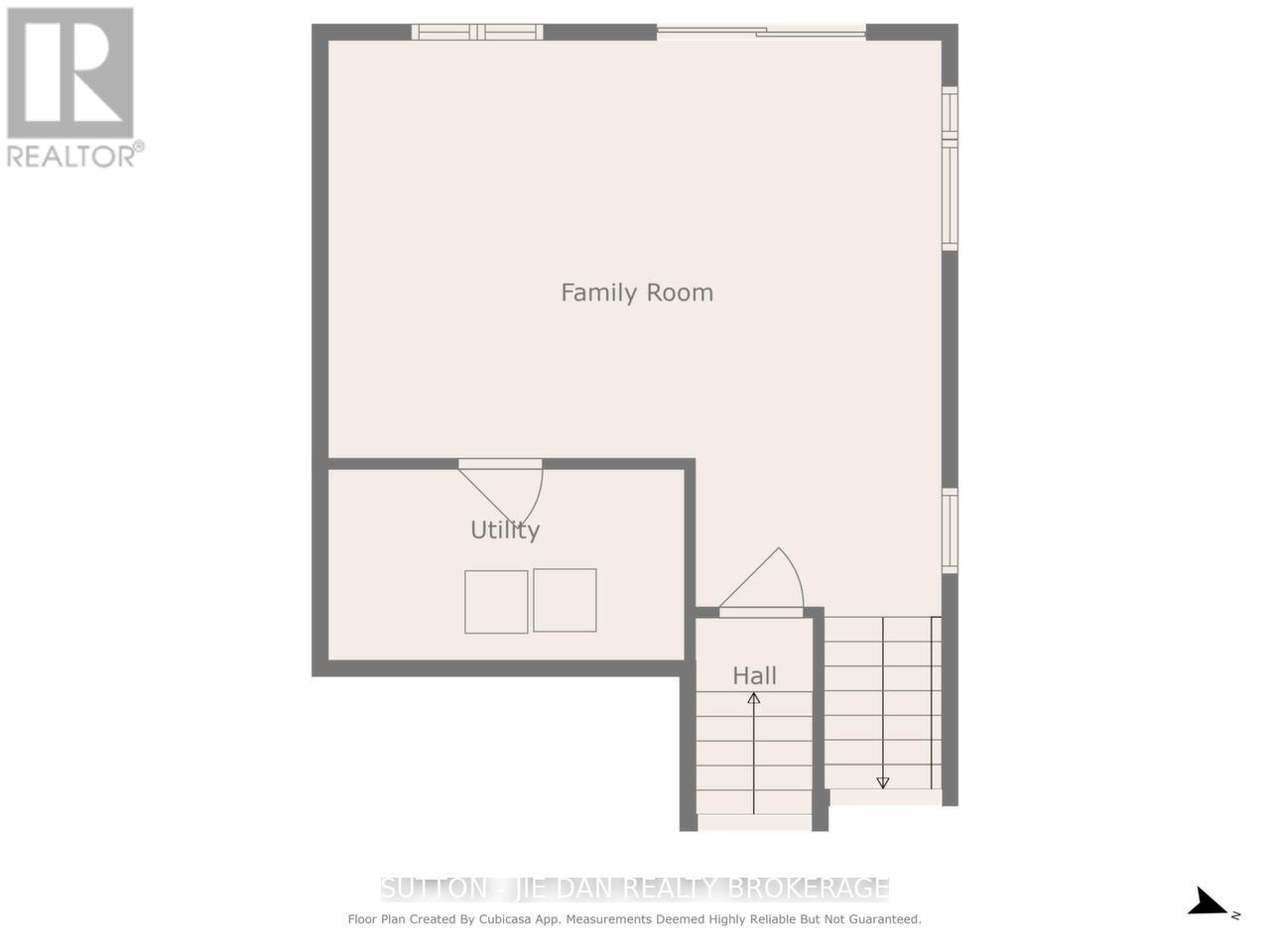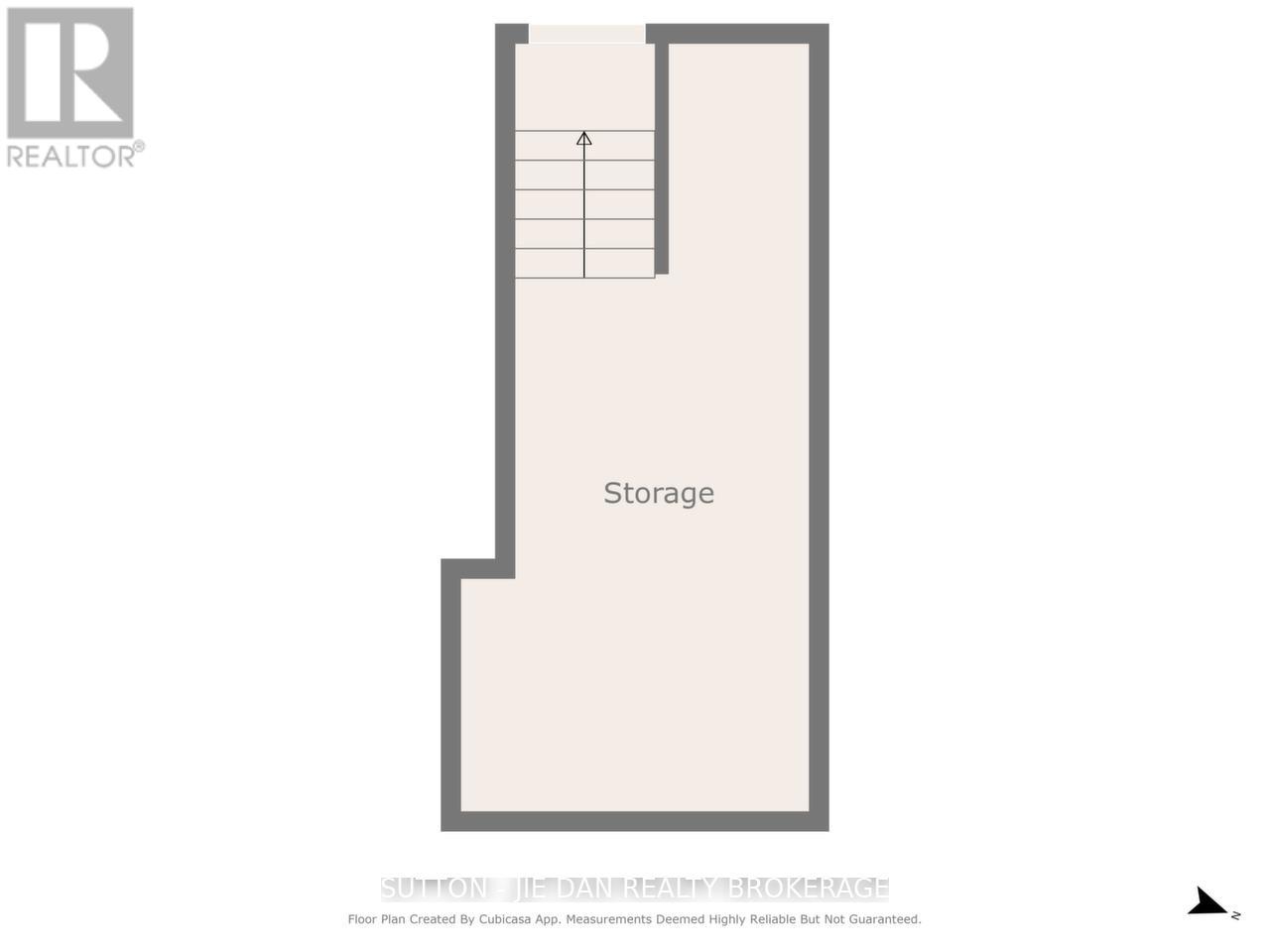2 - 819 Kleinburg Drive London North (North B), Ontario N5X 0N6
$579,900Maintenance, Insurance, Parking
$192 Monthly
Maintenance, Insurance, Parking
$192 MonthlyNewer townhouse North London Walk Out! Sought-after Sunningdale community with minutes drive to Masonville Mall, Western university. This stunning three-bedroom, two-and-a-half bath end-unit townhome offers one of the very best views in Applewood. The main level features an inviting open-concept layout with a bright living room and a modern kitchen complete with stainless steel appliances and quartz countertops. Step out onto your oversized deck to enjoy breathtaking views, perfect for relaxing or entertaining.Upstairs, youll find three spacious bedrooms, a convenient laundry area, a four-piece main bath, and a private ensuite. The fully finished lower level adds even more living space with a generous family room that walks out to your backyard. Ideally located close to the Stoney Creek Community Centre, Masonville Mall, and countless other amenities, this home also has school bus to Centennial P.S, St Catherine Catholic Elementary school, St John French catholic Elementary school and Medway High School. (id:41954)
Property Details
| MLS® Number | X12408924 |
| Property Type | Single Family |
| Community Name | North B |
| Amenities Near By | Golf Nearby, Hospital, Park, Place Of Worship |
| Community Features | Pet Restrictions |
| Equipment Type | Water Heater - Gas, Water Heater, Water Heater - Tankless |
| Features | Cul-de-sac, Flat Site, Balcony, In Suite Laundry, Sump Pump |
| Parking Space Total | 2 |
| Rental Equipment Type | Water Heater - Gas, Water Heater, Water Heater - Tankless |
| Structure | Patio(s) |
| View Type | City View |
Building
| Bathroom Total | 3 |
| Bedrooms Above Ground | 3 |
| Bedrooms Total | 3 |
| Age | 6 To 10 Years |
| Amenities | Fireplace(s) |
| Appliances | Garage Door Opener Remote(s), Water Meter |
| Basement Development | Finished |
| Basement Features | Walk Out |
| Basement Type | N/a (finished) |
| Cooling Type | Central Air Conditioning |
| Exterior Finish | Brick Veneer |
| Fireplace Present | Yes |
| Fireplace Total | 1 |
| Foundation Type | Concrete |
| Half Bath Total | 1 |
| Heating Fuel | Natural Gas |
| Heating Type | Forced Air |
| Stories Total | 2 |
| Size Interior | 1400 - 1599 Sqft |
| Type | Row / Townhouse |
Parking
| Attached Garage | |
| Garage | |
| Inside Entry |
Land
| Acreage | No |
| Land Amenities | Golf Nearby, Hospital, Park, Place Of Worship |
Rooms
| Level | Type | Length | Width | Dimensions |
|---|---|---|---|---|
| Second Level | Bedroom | 4.72 m | 4.14 m | 4.72 m x 4.14 m |
| Second Level | Bedroom 2 | 3.12 m | 2.92 m | 3.12 m x 2.92 m |
| Second Level | Bedroom 3 | 3.12 m | 2.92 m | 3.12 m x 2.92 m |
| Basement | Great Room | 5.49 m | 3.96 m | 5.49 m x 3.96 m |
| Ground Level | Kitchen | 4.17 m | 2.59 m | 4.17 m x 2.59 m |
| Ground Level | Family Room | 5.92 m | 3.25 m | 5.92 m x 3.25 m |
https://www.realtor.ca/real-estate/28874317/2-819-kleinburg-drive-london-north-north-b-north-b
Interested?
Contact us for more information
