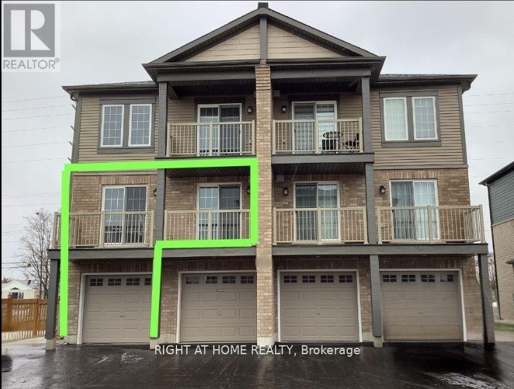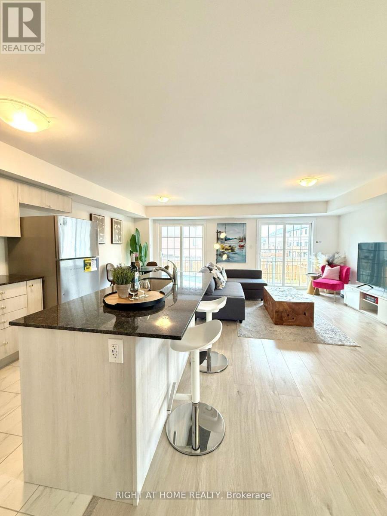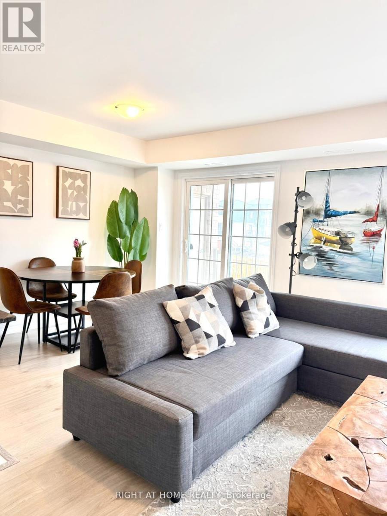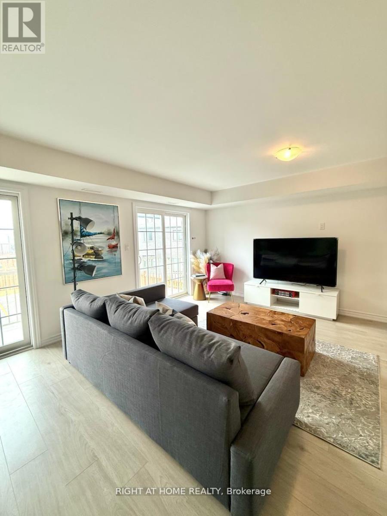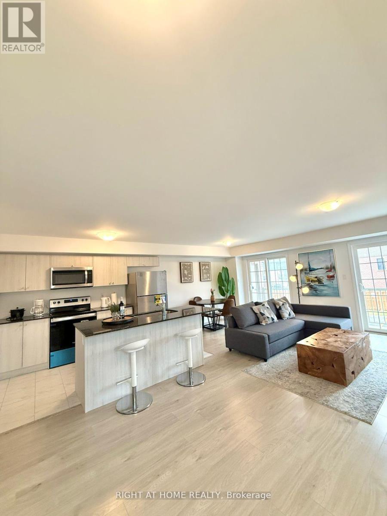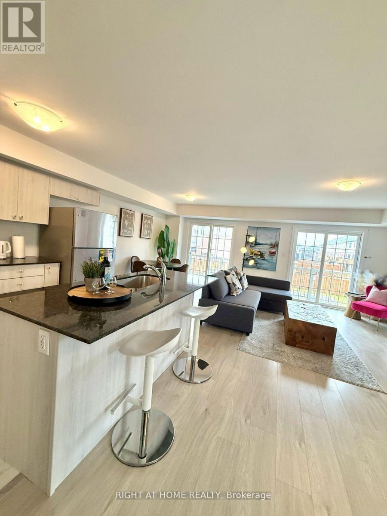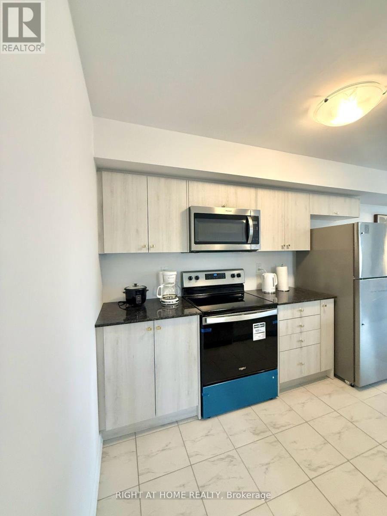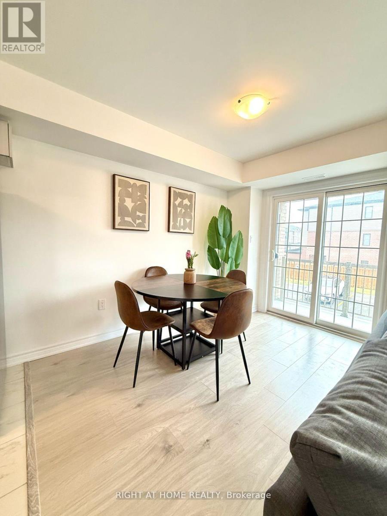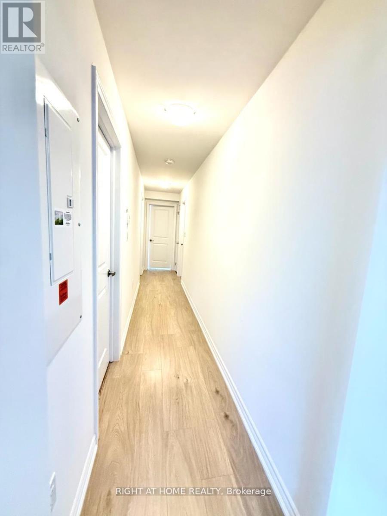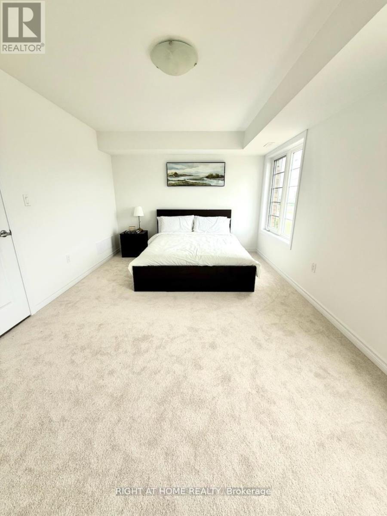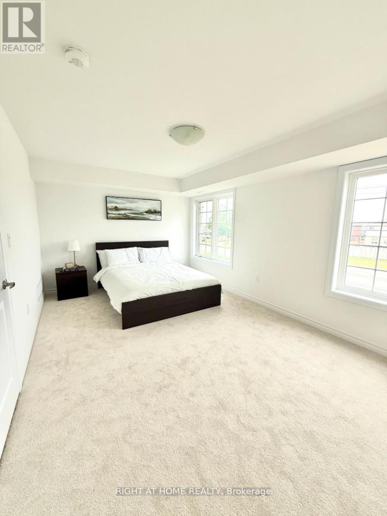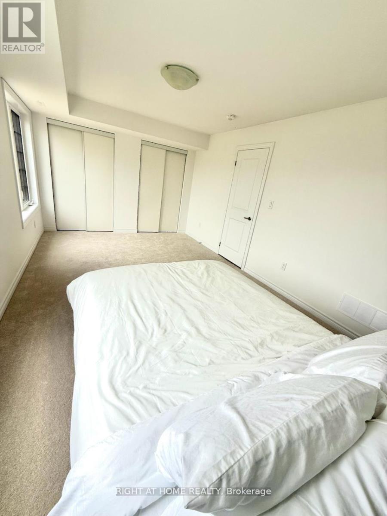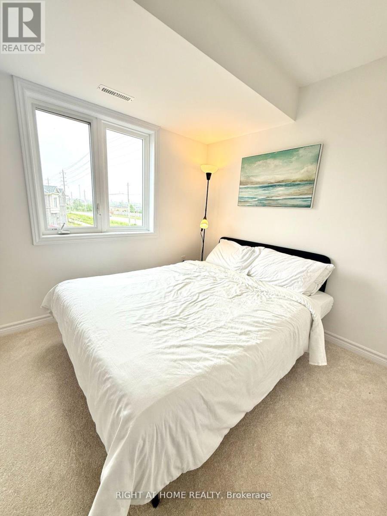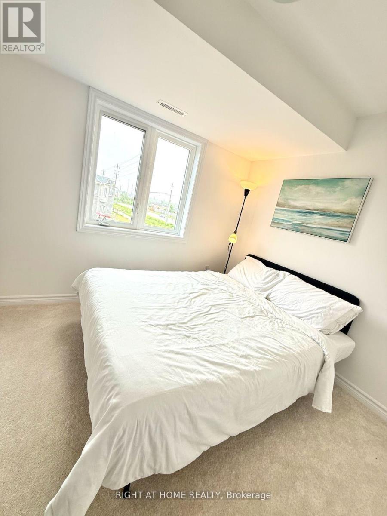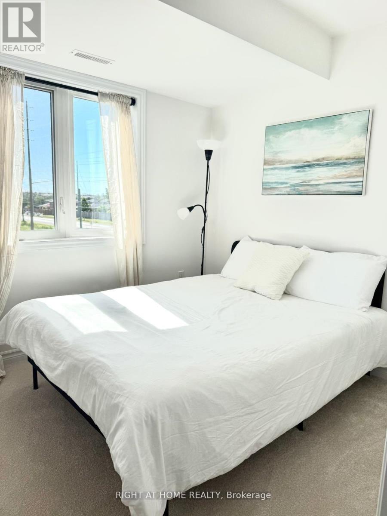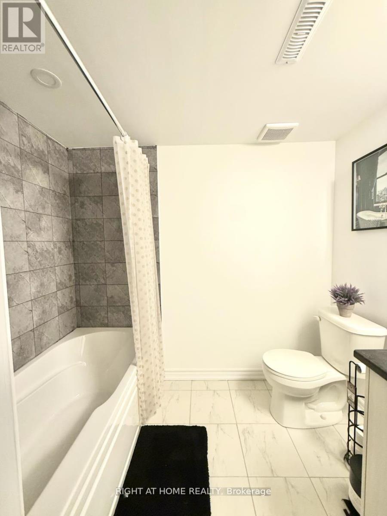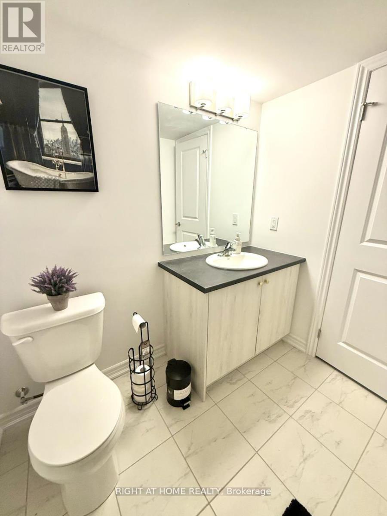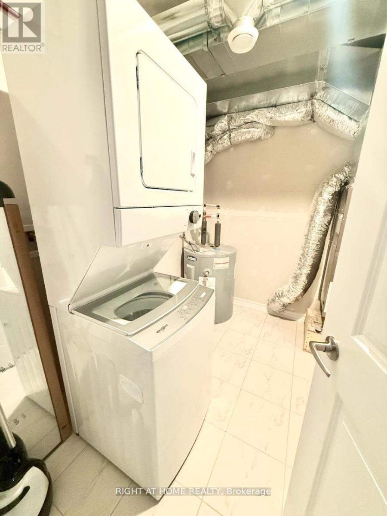#2 - 31 Pumpkin Corner Crescent Barrie, Ontario L9J 0T5
$498,000Maintenance, Common Area Maintenance, Insurance
$325.46 Monthly
Maintenance, Common Area Maintenance, Insurance
$325.46 MonthlyPerfecly Price, Elegant And Contemporary 2 Bedroom Stacked Condo in Sought-After Barrie South! Experience refined urban living in this bright and spacious stacked condo. Designed with an open-concept living, dining, and kitchen area that exudes sophistication and comfort. Sun-filled interiors, sleek finishes, and a functional layout create a seamless blend of style and practicality.Enjoy the convenience of in-suite laundry, generous natural light throughout, and a low-maintenance lifestyle perfectly suited to today's modern professional or quality Investor. Ideally situated close to premier shopping, excellent schools, scenic parks, public transit, and Highway 400, this residence offers the ultimate balance of elegance and accessibility. Perfect for discerning buyers seeking a contemporary home that combines luxury, comfort and an exceptional Barrie location without breaking the bank. (id:41954)
Property Details
| MLS® Number | S12488628 |
| Property Type | Single Family |
| Community Name | Rural Barrie Southeast |
| Community Features | Pets Allowed With Restrictions |
| Equipment Type | Water Heater |
| Parking Space Total | 2 |
| Rental Equipment Type | Water Heater |
Building
| Bathroom Total | 1 |
| Bedrooms Above Ground | 2 |
| Bedrooms Total | 2 |
| Appliances | Water Heater, Dishwasher, Dryer, Stove, Washer, Window Coverings, Refrigerator |
| Basement Type | None |
| Cooling Type | Central Air Conditioning |
| Exterior Finish | Brick Facing |
| Flooring Type | Tile |
| Heating Fuel | Natural Gas |
| Heating Type | Forced Air |
| Size Interior | 1000 - 1199 Sqft |
| Type | Apartment |
Parking
| Garage |
Land
| Acreage | No |
Rooms
| Level | Type | Length | Width | Dimensions |
|---|---|---|---|---|
| Main Level | Living Room | 6.45 m | 5.88 m | 6.45 m x 5.88 m |
| Main Level | Bedroom | 5.94 m | 329 m | 5.94 m x 329 m |
| Main Level | Bedroom 2 | 2.9 m | 2.54 m | 2.9 m x 2.54 m |
| Main Level | Bathroom | 2.34 m | 2.12 m | 2.34 m x 2.12 m |
| Main Level | Laundry Room | 2.54 m | 0.54 m | 2.54 m x 0.54 m |
Interested?
Contact us for more information
