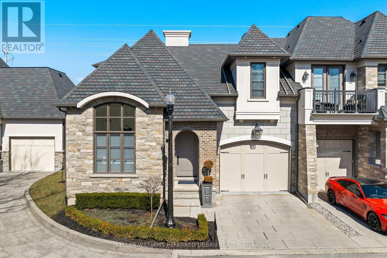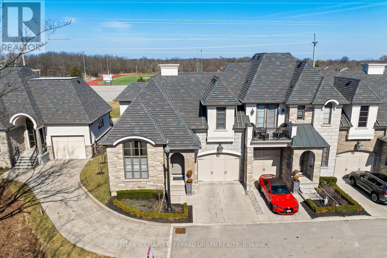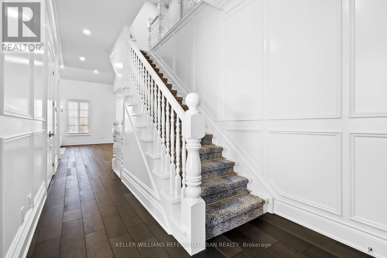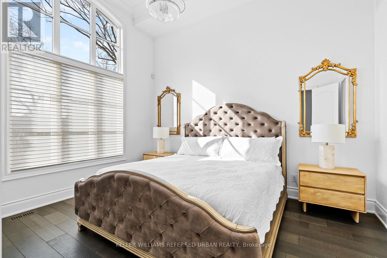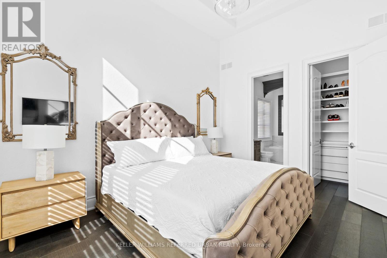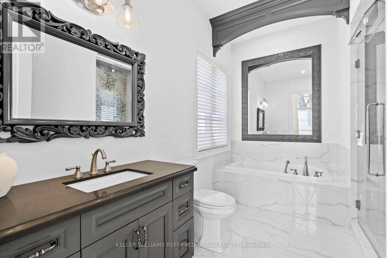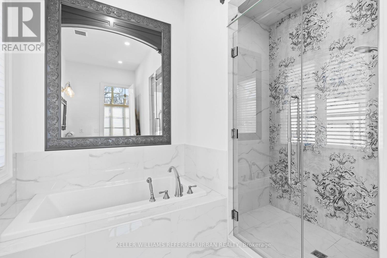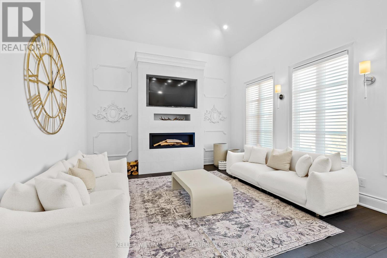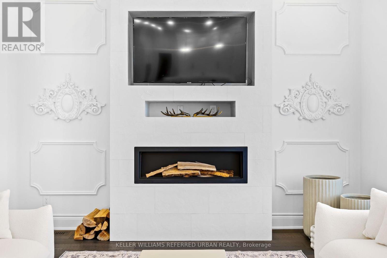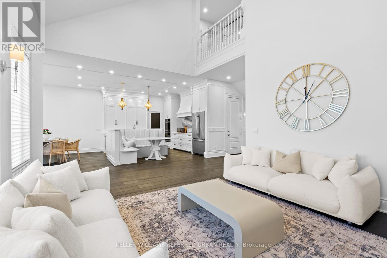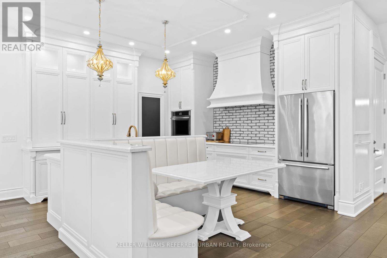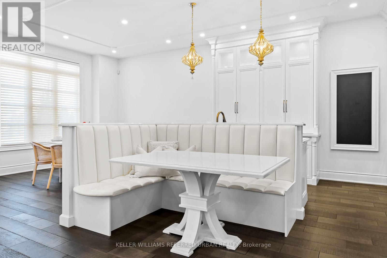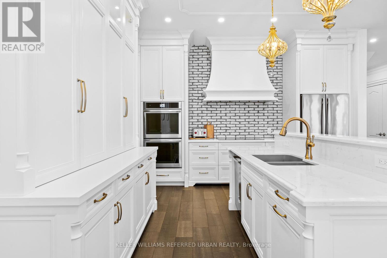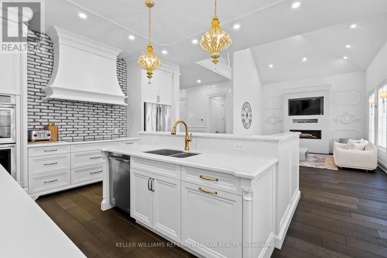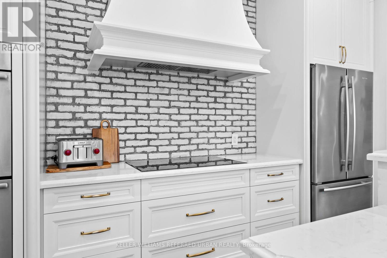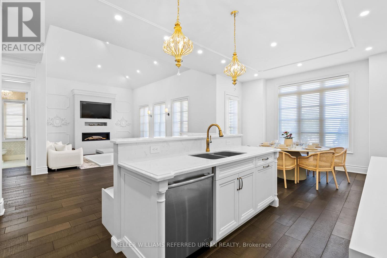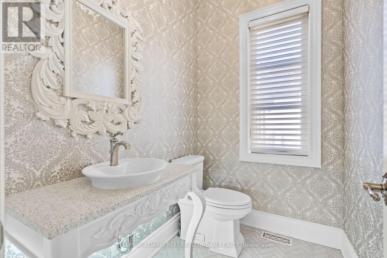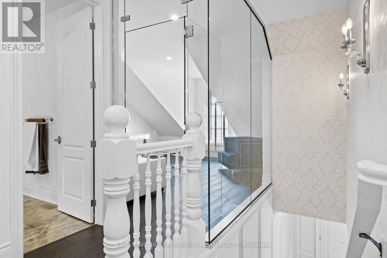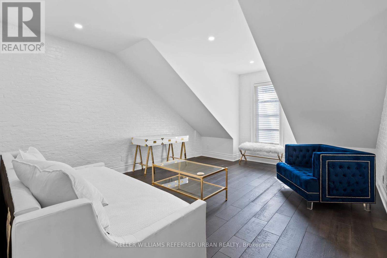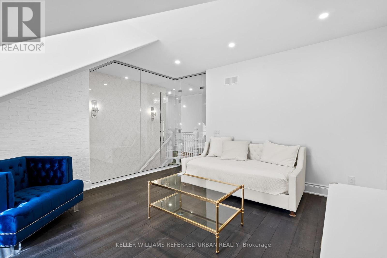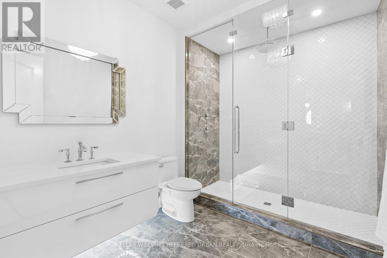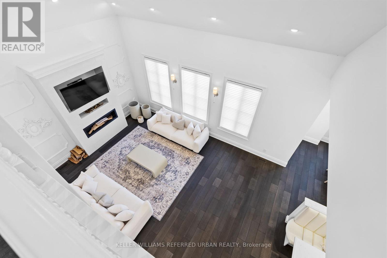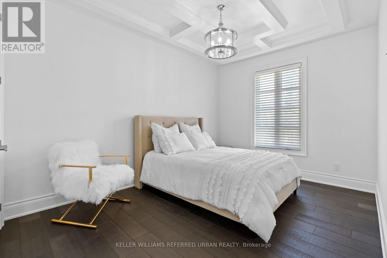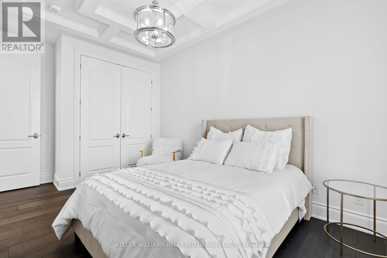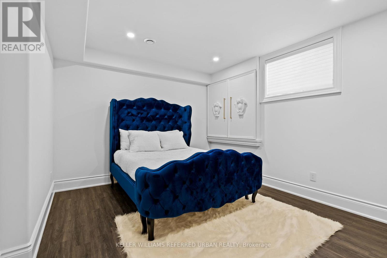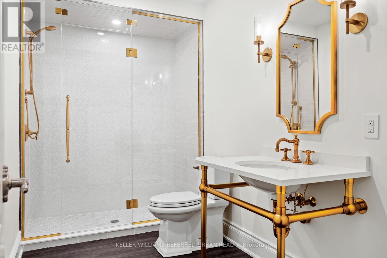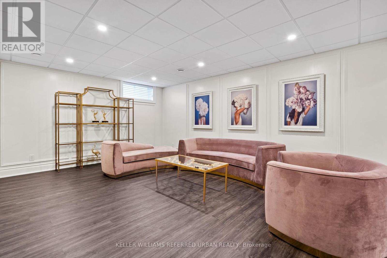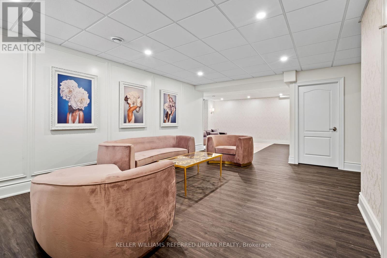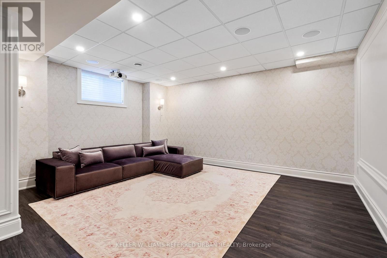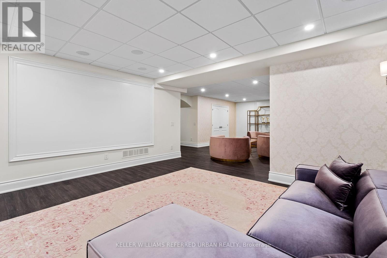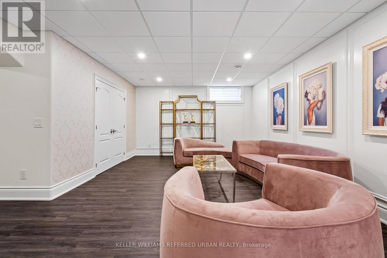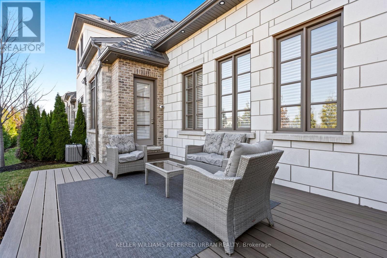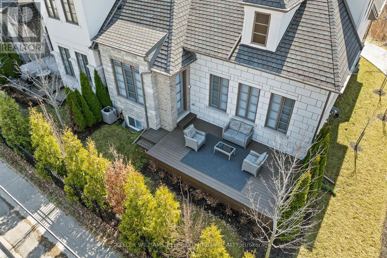2 - 25 Arbourvale Common Road St. Catharines, Ontario L2T 0A6
$1,450,000Maintenance,
$375 Monthly
Maintenance,
$375 MonthlyWelcome To 25 Arbourvale Commons! This Luxury Townhome Is Located In A Newly Developed Southend St. Catharines Neighborhood. This Gorgeous, Newly Built Custom Home Boasts Luxury Finishes And Master Craftsmanship Throughout. Admire It's Curb Appeal Featuring Stately Stone And European Facade. Walk Into The Grand Entrance Leading You To The Open Concept Family Room Featuring Soaring 20ft Ceilings, Fireplace, Large Windows With Automatic Blinds Allowing In An Abundance Of Natural Light With A Touch Of A Botton. Gourmet Kitchen With Quartz Island, Built In Breakfast Bench & High End Appliances And Designer Light Fixtures. Main Floor Primary Bedroom With Walk-In Closet And 4PcEnsuite. Finished Basement With An Additional 2 Bedrooms, 3 Piece Bathroom And Large Rec/Theatre Room. Additional Upstairs Loft, Office, 3Pc Bathroom And Bedroom With Coffered Ceilings, Main Floor Laundry, Recessed Lighting Throughout And So Much More... A MUST SEE! **** EXTRAS **** Added bonuses include Hunter Douglas motorized window treatments and a 1.5 attached garage. In fantastic location, in walking distance to schools & parks, a short drive to Brock University andHWY 406. (id:41954)
Property Details
| MLS® Number | X8170170 |
| Property Type | Single Family |
| Amenities Near By | Schools |
| Community Features | Pet Restrictions, School Bus |
| Features | Cul-de-sac, Ravine |
| Parking Space Total | 2 |
Building
| Bathroom Total | 4 |
| Bedrooms Above Ground | 3 |
| Bedrooms Below Ground | 2 |
| Bedrooms Total | 5 |
| Appliances | Dishwasher, Dryer, Refrigerator, Stove, Washer, Window Coverings |
| Basement Development | Finished |
| Basement Type | N/a (finished) |
| Cooling Type | Central Air Conditioning |
| Exterior Finish | Brick, Stone |
| Fireplace Present | Yes |
| Heating Fuel | Natural Gas |
| Heating Type | Forced Air |
| Stories Total | 2 |
| Type | Row / Townhouse |
Parking
| Attached Garage |
Land
| Acreage | No |
| Land Amenities | Schools |
Rooms
| Level | Type | Length | Width | Dimensions |
|---|---|---|---|---|
| Second Level | Bedroom 2 | 4.9 m | 2.39 m | 4.9 m x 2.39 m |
| Second Level | Bedroom 3 | 4.39 m | 5.31 m | 4.39 m x 5.31 m |
| Second Level | Office | 3.63 m | 1.7 m | 3.63 m x 1.7 m |
| Second Level | Bathroom | 3.2 m | 2.39 m | 3.2 m x 2.39 m |
| Basement | Bathroom | 3.53 m | 1.8 m | 3.53 m x 1.8 m |
| Basement | Recreational, Games Room | 10.36 m | 36.55 m | 10.36 m x 36.55 m |
| Main Level | Family Room | 6.3 m | 4.19 m | 6.3 m x 4.19 m |
| Main Level | Kitchen | 4.34 m | 4.09 m | 4.34 m x 4.09 m |
| Main Level | Dining Room | 4.32 m | 3.56 m | 4.32 m x 3.56 m |
| Main Level | Primary Bedroom | 3.63 m | 4.27 m | 3.63 m x 4.27 m |
| Main Level | Bathroom | 2.92 m | 3.61 m | 2.92 m x 3.61 m |
| Main Level | Bathroom | 1.96 m | 1.5 m | 1.96 m x 1.5 m |
https://www.realtor.ca/real-estate/26663289/2-25-arbourvale-common-road-st-catharines
Interested?
Contact us for more information
