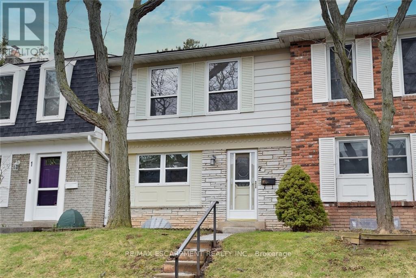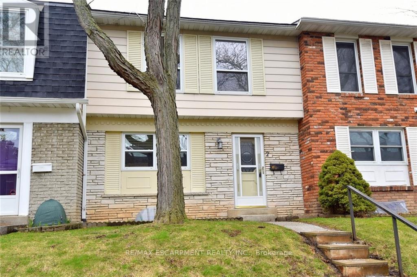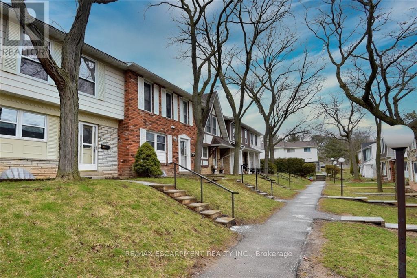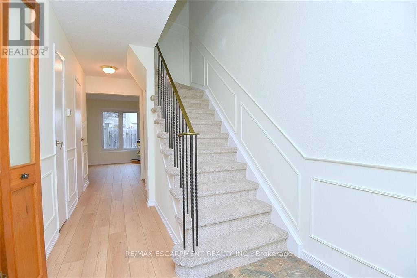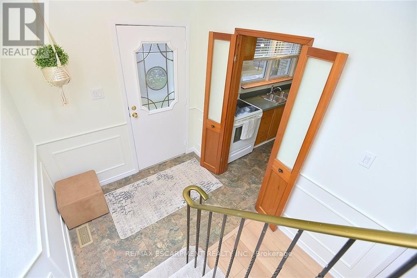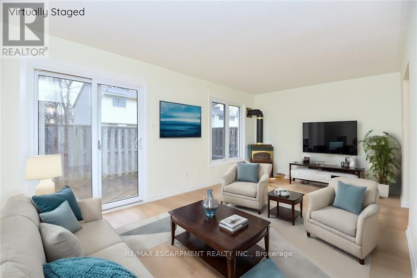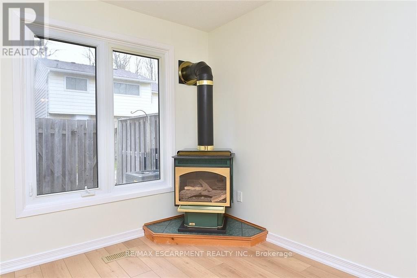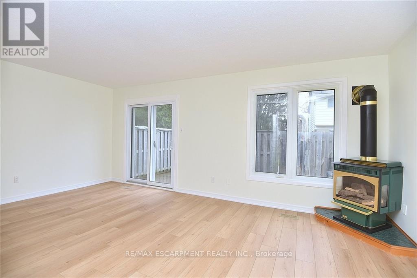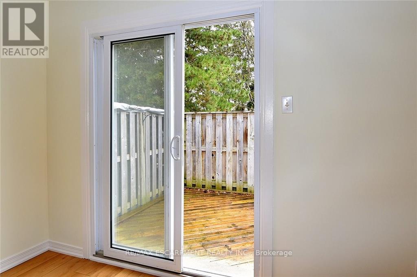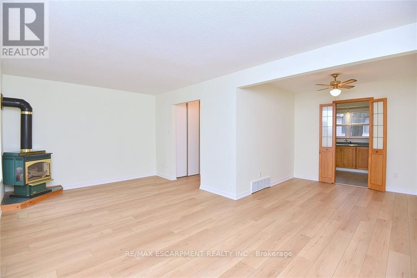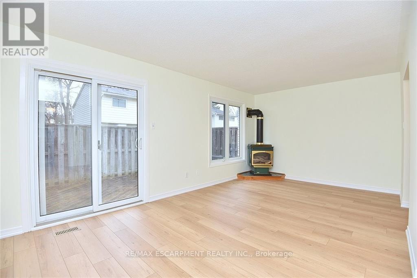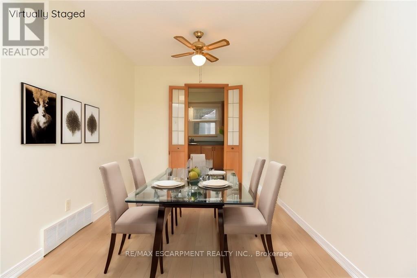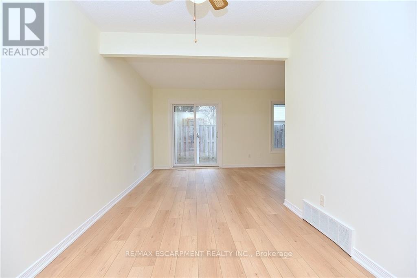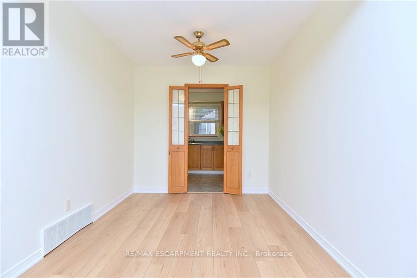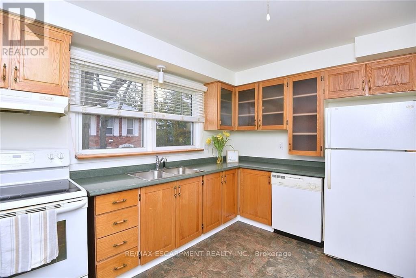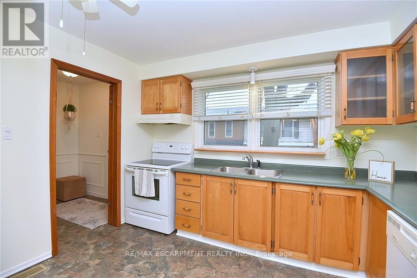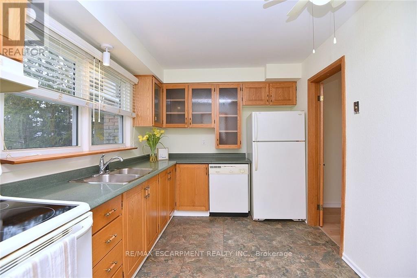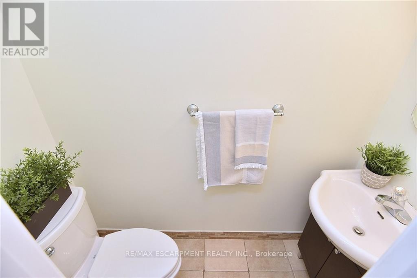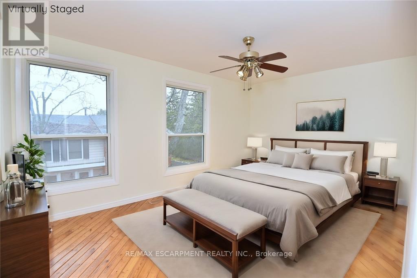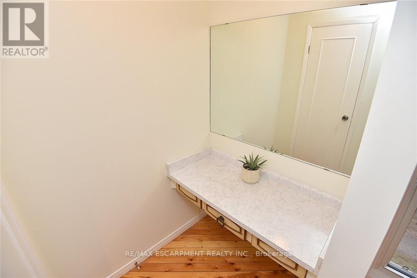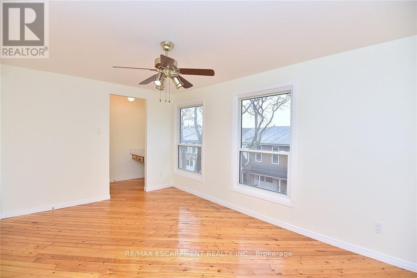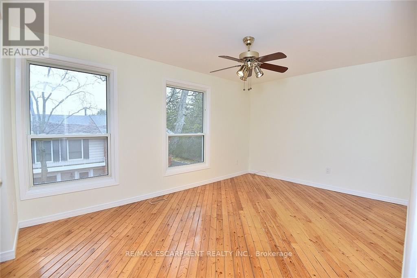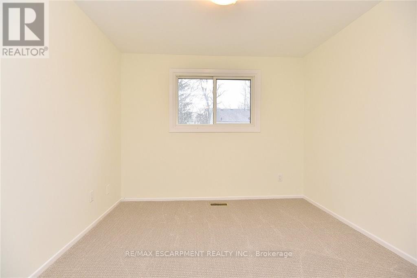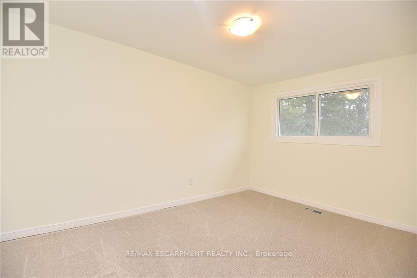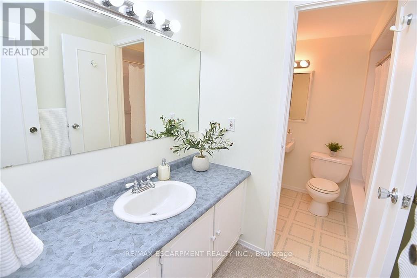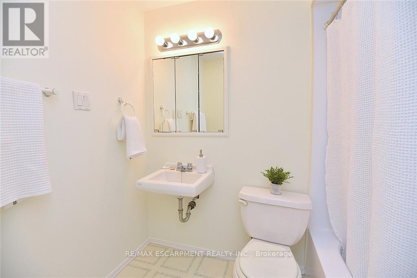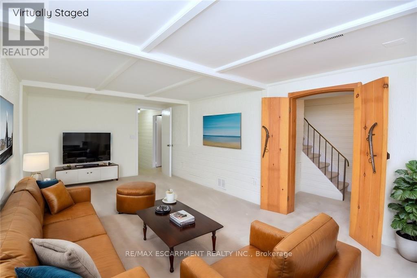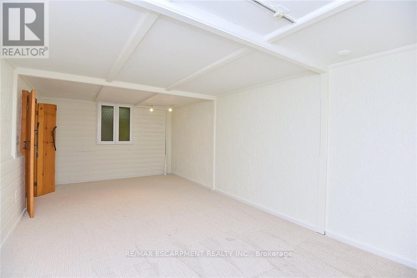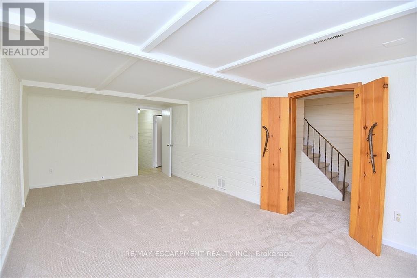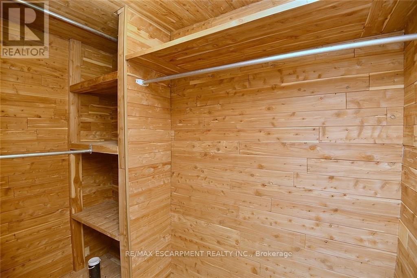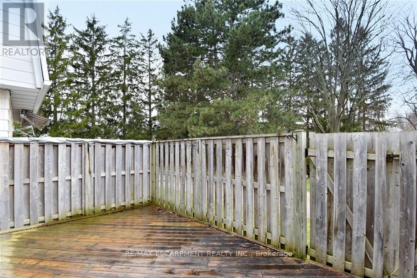2 - 2222 Upper Middle Road Burlington, Ontario L7P 2Z9
$629,900Maintenance,
$689.10 Monthly
Maintenance,
$689.10 MonthlyThe lovely Forest Height Complex in the Brant Hills Neighbourhood, has many wonderful features to offer. These include a spacious living room/dining room with lots of natural light, NEW vinyl flooring & sliding doors that lead to a fully fenced yard with deck. Upstairs features hardwood floors in Primary with walk-in closet & 2 bedrooms with NEW berber carpet. Finished rec room with NEW carpet & walkout access to 2 underground parking spots. Enjoy the indoor salt water pool & party room. This home is surrounded by mature trees & offers a quiet space close to walking trails, parks, schools, shopping, restaurants & close to QEW & 407. **** EXTRAS **** Interior Features: Party Room (id:41954)
Property Details
| MLS® Number | W8231418 |
| Property Type | Single Family |
| Community Name | Brant Hills |
| Amenities Near By | Park, Place Of Worship, Public Transit, Schools |
| Community Features | Pet Restrictions, Community Centre |
| Features | Ravine |
| Parking Space Total | 2 |
| Pool Type | Indoor Pool |
Building
| Bathroom Total | 2 |
| Bedrooms Above Ground | 3 |
| Bedrooms Total | 3 |
| Amenities | Party Room, Visitor Parking |
| Appliances | Dishwasher, Dryer, Microwave, Refrigerator, Stove, Washer, Window Coverings |
| Basement Development | Finished |
| Basement Features | Separate Entrance |
| Basement Type | N/a (finished) |
| Cooling Type | Central Air Conditioning |
| Exterior Finish | Brick, Vinyl Siding |
| Fireplace Present | Yes |
| Heating Fuel | Natural Gas |
| Heating Type | Forced Air |
| Stories Total | 2 |
| Type | Row / Townhouse |
Parking
| Underground |
Land
| Acreage | No |
| Land Amenities | Park, Place Of Worship, Public Transit, Schools |
Rooms
| Level | Type | Length | Width | Dimensions |
|---|---|---|---|---|
| Second Level | Primary Bedroom | 4.41 m | 2.78 m | 4.41 m x 2.78 m |
| Second Level | Bedroom 2 | 3.69 m | 2.46 m | 3.69 m x 2.46 m |
| Second Level | Bedroom 3 | 2.96 m | 2.92 m | 2.96 m x 2.92 m |
| Basement | Family Room | 6.25 m | 3.38 m | 6.25 m x 3.38 m |
| Basement | Laundry Room | 8.69 m | 2.19 m | 8.69 m x 2.19 m |
| Basement | Other | 2.34 m | 0.95 m | 2.34 m x 0.95 m |
| Main Level | Family Room | 5.76 m | 3.08 m | 5.76 m x 3.08 m |
| Main Level | Kitchen | 3.56 m | 2.62 m | 3.56 m x 2.62 m |
| Main Level | Dining Room | 2.77 m | 2.62 m | 2.77 m x 2.62 m |
https://www.realtor.ca/real-estate/26747345/2-2222-upper-middle-road-burlington-brant-hills
Interested?
Contact us for more information
