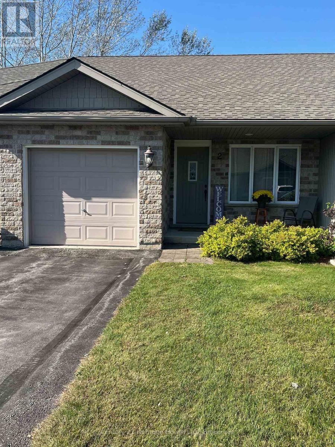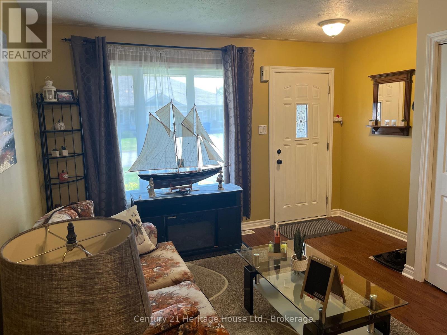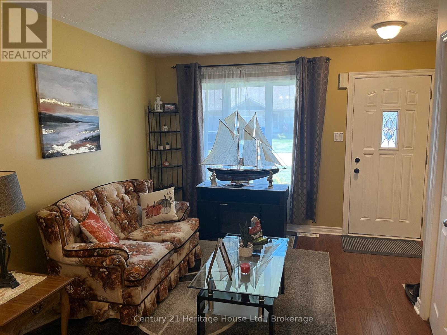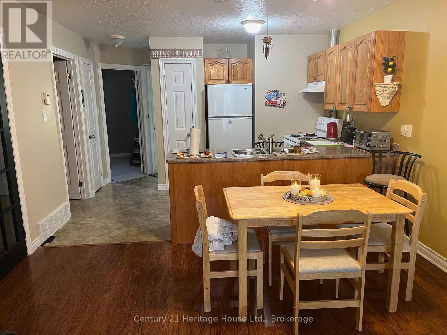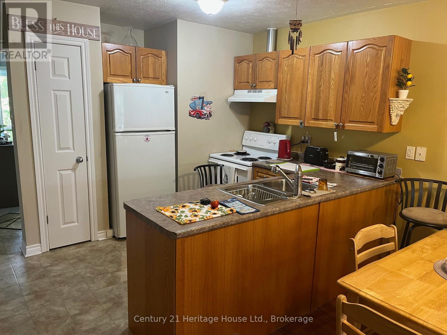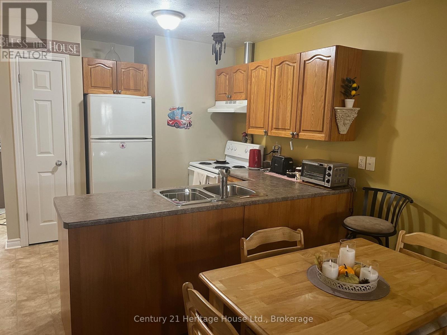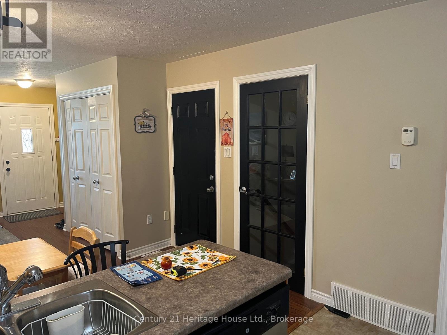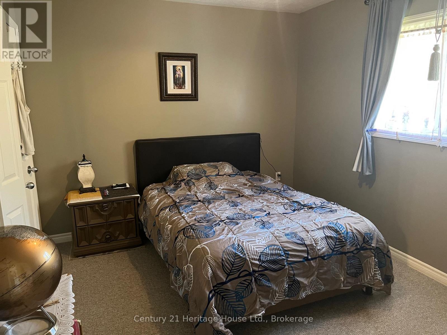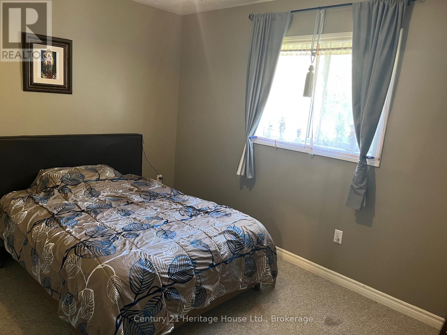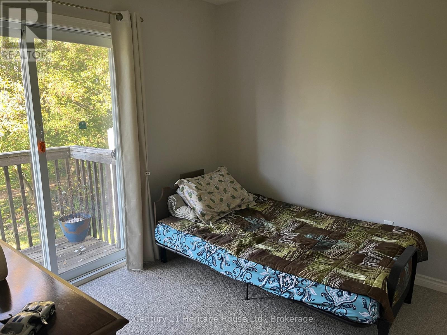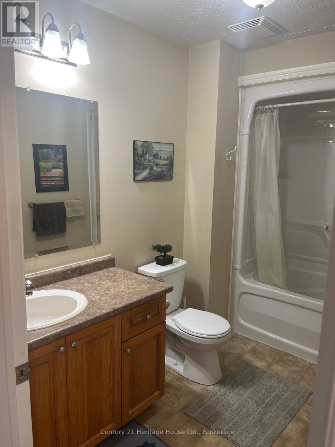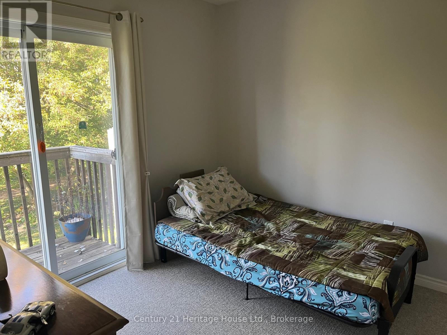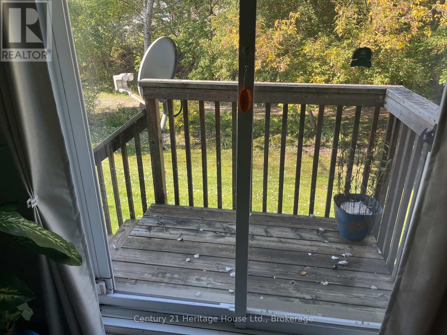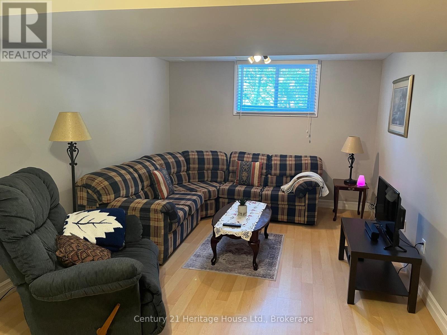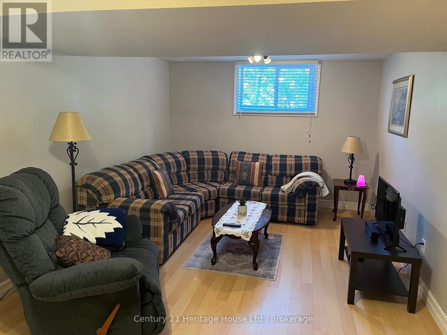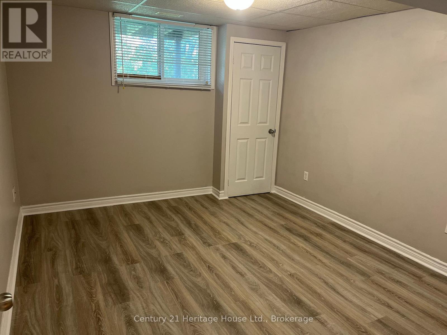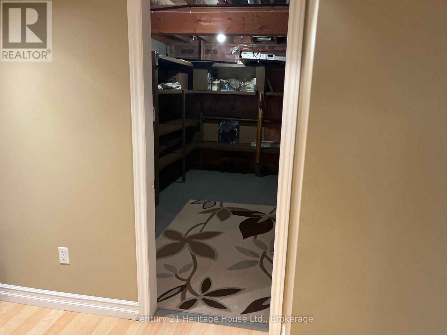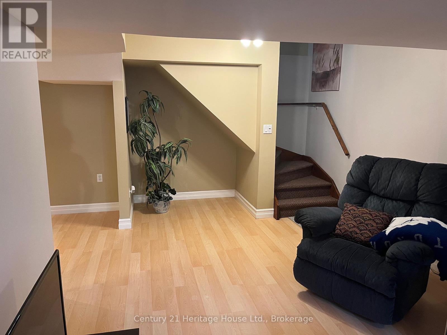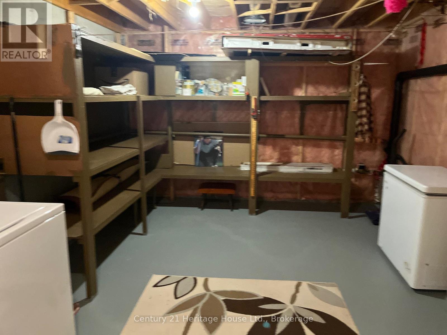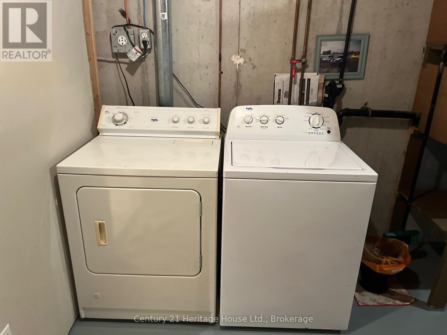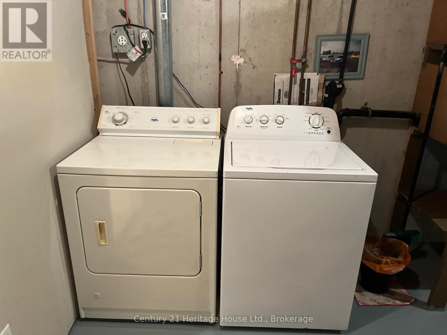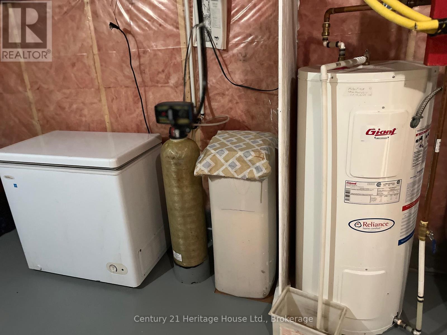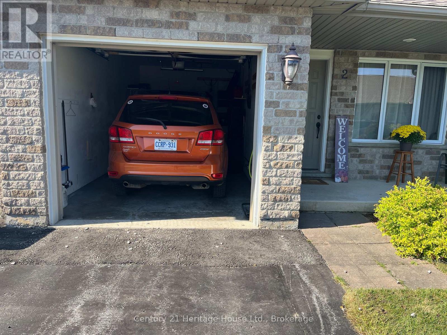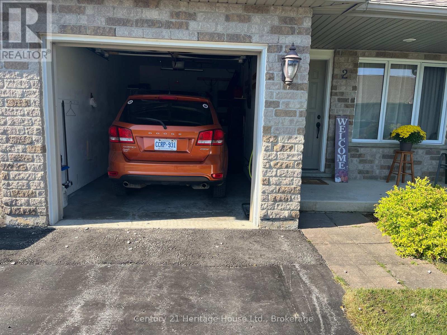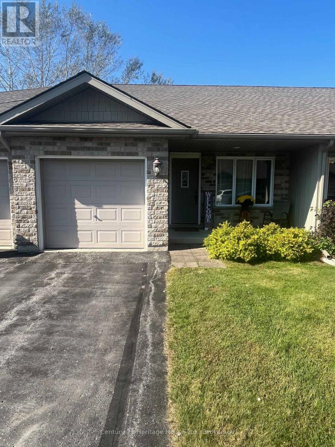2 - 2-302 Park Street W West Grey, Ontario N0G 1R0
3 Bedroom
1 Bathroom
700 - 799 sqft
Central Air Conditioning
Forced Air
$384,900Maintenance, Parking
$320 Monthly
Maintenance, Parking
$320 MonthlyCalling Empty Nesters & Retires!!! Well taken care of 3 Bedroom 1 Bath Condo in Durham. Main Floor living if you so like with Open Dining/Living room area, Kitchen, Master Bedroom and 2nd bedroom or office here.Also Inside Entrance to the 1 car attached garage 22x 9"10" aprox. Lower Level has a good sized Rec room, Sitting area, Large 3rd bedroom & Utility Room with lots of storage space.Monthly Fee is $320 month now, may change with new ownership.Home has Central Air.Nice quiet Condo Village .Sq Ft & room measurements are aprox. with buyer to do his own due dilengence. (id:41954)
Property Details
| MLS® Number | X12446931 |
| Property Type | Single Family |
| Community Name | West Grey |
| Community Features | Pet Restrictions |
| Equipment Type | Water Heater |
| Features | Balcony |
| Parking Space Total | 1 |
| Rental Equipment Type | Water Heater |
Building
| Bathroom Total | 1 |
| Bedrooms Above Ground | 3 |
| Bedrooms Total | 3 |
| Age | 16 To 30 Years |
| Appliances | Water Meter, Dishwasher, Dryer, Garage Door Opener, Stove, Washer, Window Coverings, Refrigerator |
| Basement Development | Finished |
| Basement Type | N/a (finished) |
| Cooling Type | Central Air Conditioning |
| Exterior Finish | Brick |
| Foundation Type | Concrete |
| Heating Fuel | Natural Gas |
| Heating Type | Forced Air |
| Size Interior | 700 - 799 Sqft |
| Type | Row / Townhouse |
Parking
| Attached Garage | |
| Garage |
Land
| Acreage | No |
| Zoning Description | Cond |
Rooms
| Level | Type | Length | Width | Dimensions |
|---|---|---|---|---|
| Lower Level | Family Room | 5.35 m | 3.35 m | 5.35 m x 3.35 m |
| Lower Level | Bedroom 3 | 3.65 m | 2.8 m | 3.65 m x 2.8 m |
| Lower Level | Other | 3.85 m | 2.1 m | 3.85 m x 2.1 m |
| Lower Level | Utility Room | 4.57 m | 3.65 m | 4.57 m x 3.65 m |
| Main Level | Dining Room | 2.13 m | 12 m | 2.13 m x 12 m |
| Main Level | Living Room | 2.13 m | 3.65 m | 2.13 m x 3.65 m |
| Main Level | Kitchen | 3.75 m | 1.82 m | 3.75 m x 1.82 m |
| Main Level | Bathroom | 2.13 m | 1.7 m | 2.13 m x 1.7 m |
| Main Level | Bedroom | 3.75 m | 2.95 m | 3.75 m x 2.95 m |
| Main Level | Bedroom 2 | 2.6 m | 2.8 m | 2.6 m x 2.8 m |
https://www.realtor.ca/real-estate/28955576/2-2-302-park-street-w-west-grey-west-grey
Interested?
Contact us for more information
