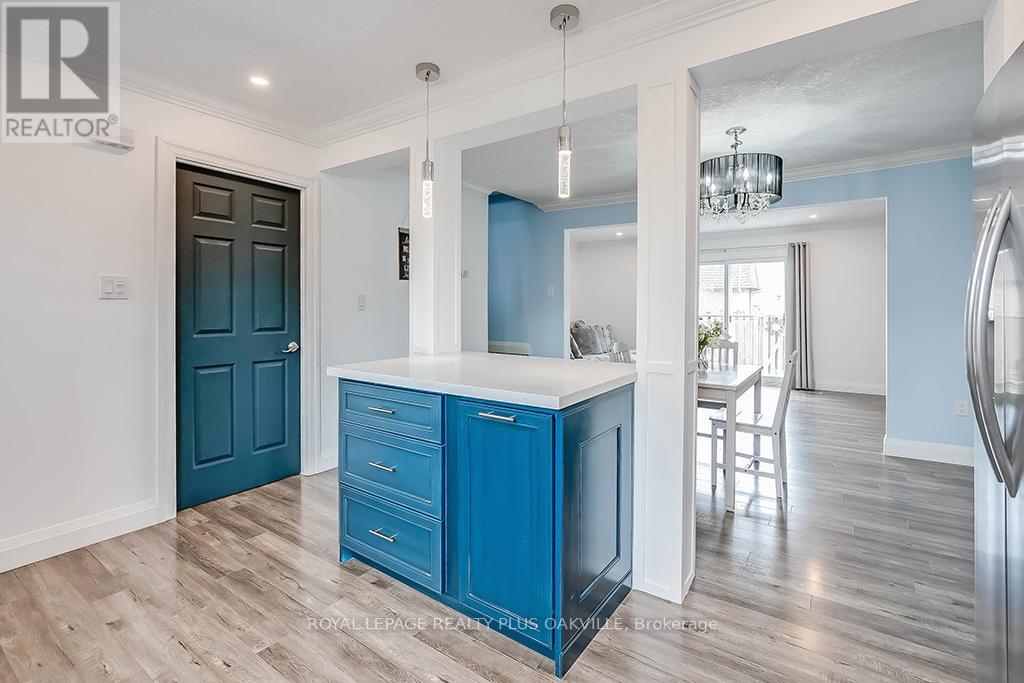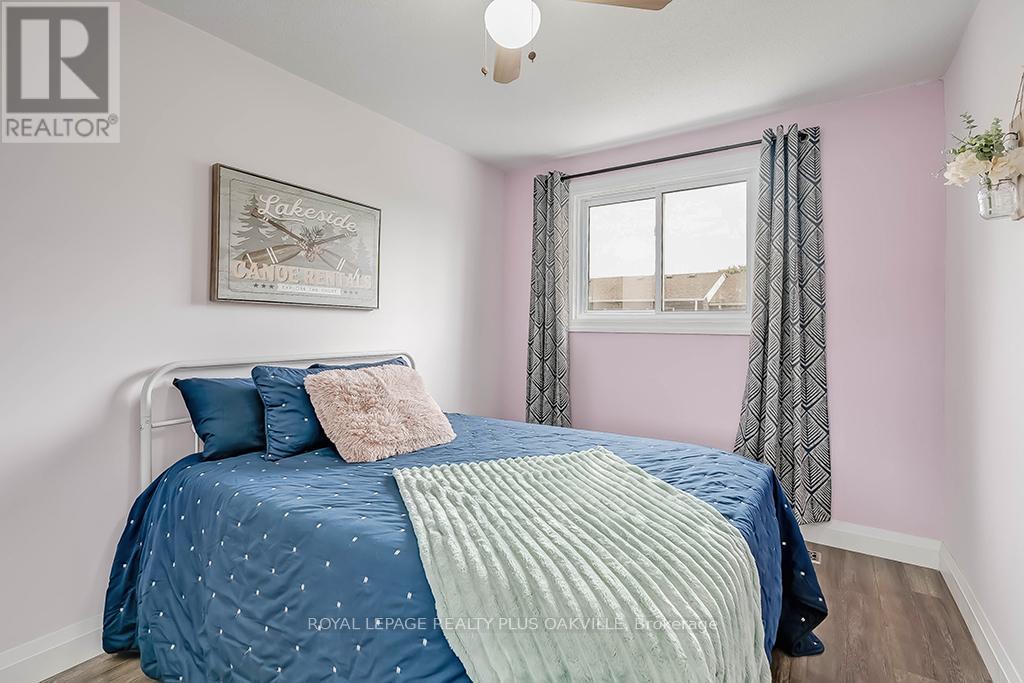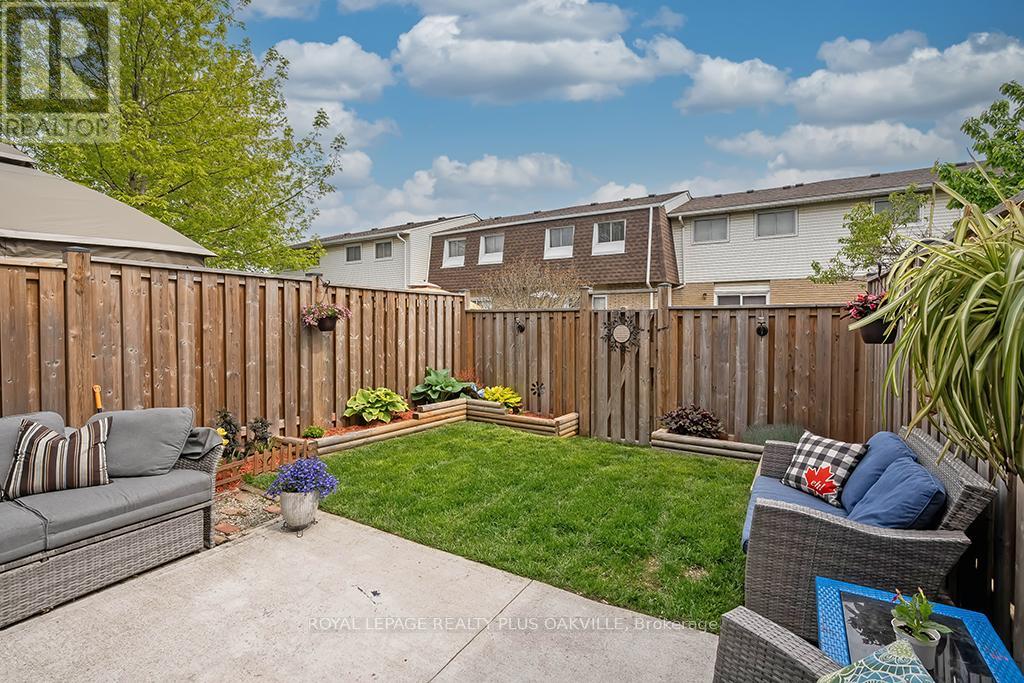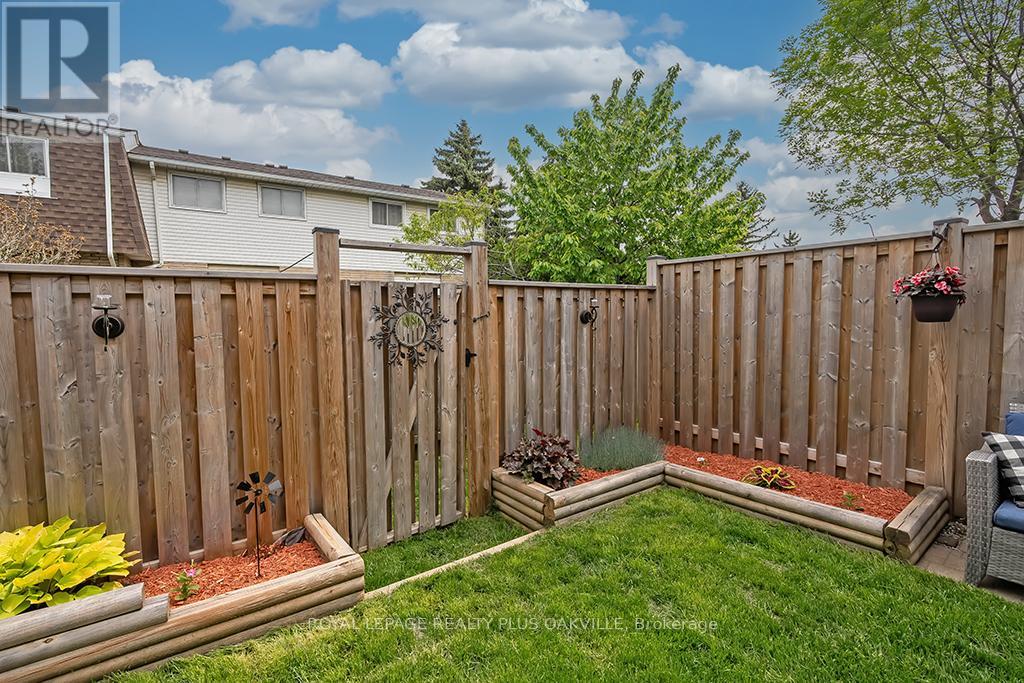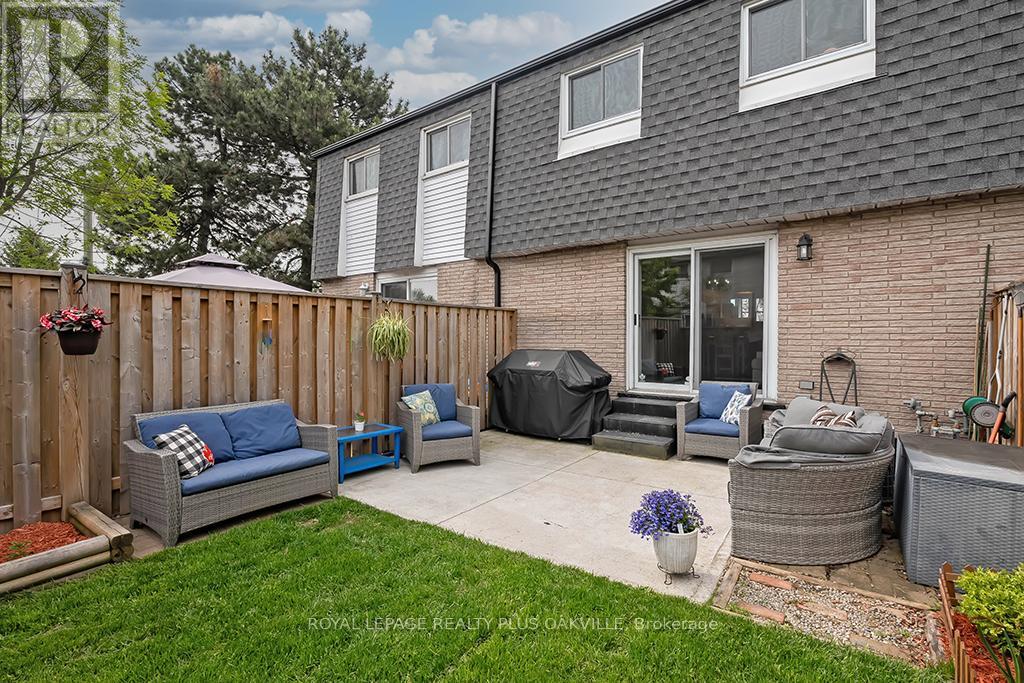2 - 1358 Upper Gage Avenue Hamilton (Randall), Ontario L8W 1N2
$534,900Maintenance, Common Area Maintenance, Water, Insurance, Cable TV, Parking
$701.42 Monthly
Maintenance, Common Area Maintenance, Water, Insurance, Cable TV, Parking
$701.42 MonthlyThis is the one! Beautifully updated and bright 3 bed/2 bath home (1180 Square feet PLUS finished basement) with private back garden and patio is ready for you to enjoy. From the moment you step inside, you'll notice this home is different. Thoughtfully designed, the open concept main floor has crown moldings, pot lights and vinyl plank flooring flowing throughout. A show stopping kitchen with quartz counters, stunning tile, generous island, ample storage and sparkling light fixtures sets the tone. From the kitchen, access to the well proportioned dining room allows for ease of entertaining family and friends. The adjacent living room is a welcoming spot to enjoy the views to the back garden and the ambiance of the fireplace feature wall in any season. From the living room, patio doors lead out to your landscaped garden with room to BBQ, entertain or relax. An updated powder room with floating vanity completes the level. Upstairs, you'll find the spacious primary bedroom with barn door, and 2 other well sized bedrooms (hall and bedrooms are carpet free). Also on this level - an updated 4 piece bath with quartz counter and beveled subway tile. The finished basement offers versatility of use - as a rec room, workout space or office area. A laundry room and convenient inside access to your garage are also in the basement . This Mountain townhome is located in a quiet complex convenient to highways, shopping, parks, schools, transit and more! Condo fees include Rogers Ignite Internet & cable (including Hollywood Suite), water, windows, roof, building insurance, and common elements. This is a rare find - don't miss out! (id:41954)
Property Details
| MLS® Number | X12198537 |
| Property Type | Single Family |
| Community Name | Randall |
| Amenities Near By | Schools, Public Transit |
| Community Features | Pet Restrictions |
| Equipment Type | Water Heater |
| Features | In Suite Laundry |
| Parking Space Total | 2 |
| Rental Equipment Type | Water Heater |
Building
| Bathroom Total | 2 |
| Bedrooms Above Ground | 3 |
| Bedrooms Total | 3 |
| Appliances | Garage Door Opener Remote(s), Dryer, Stove, Washer, Refrigerator |
| Basement Development | Finished |
| Basement Type | Full (finished) |
| Cooling Type | Central Air Conditioning |
| Exterior Finish | Brick |
| Flooring Type | Vinyl |
| Half Bath Total | 1 |
| Heating Fuel | Natural Gas |
| Heating Type | Forced Air |
| Stories Total | 2 |
| Size Interior | 1000 - 1199 Sqft |
| Type | Row / Townhouse |
Parking
| Attached Garage | |
| Garage |
Land
| Acreage | No |
| Fence Type | Fenced Yard |
| Land Amenities | Schools, Public Transit |
Rooms
| Level | Type | Length | Width | Dimensions |
|---|---|---|---|---|
| Second Level | Bedroom | 4.79 m | 3.29 m | 4.79 m x 3.29 m |
| Second Level | Bedroom 2 | 3.23 m | 2.59 m | 3.23 m x 2.59 m |
| Second Level | Bedroom 3 | 3.66 m | 2.68 m | 3.66 m x 2.68 m |
| Basement | Recreational, Games Room | 5.09 m | 3.29 m | 5.09 m x 3.29 m |
| Basement | Laundry Room | 5.82 m | 1.09 m | 5.82 m x 1.09 m |
| Ground Level | Kitchen | 3.29 m | 3.17 m | 3.29 m x 3.17 m |
| Ground Level | Dining Room | 3.29 m | 2.47 m | 3.29 m x 2.47 m |
| Ground Level | Living Room | 4.94 m | 3.26 m | 4.94 m x 3.26 m |
https://www.realtor.ca/real-estate/28421602/2-1358-upper-gage-avenue-hamilton-randall-randall
Interested?
Contact us for more information




