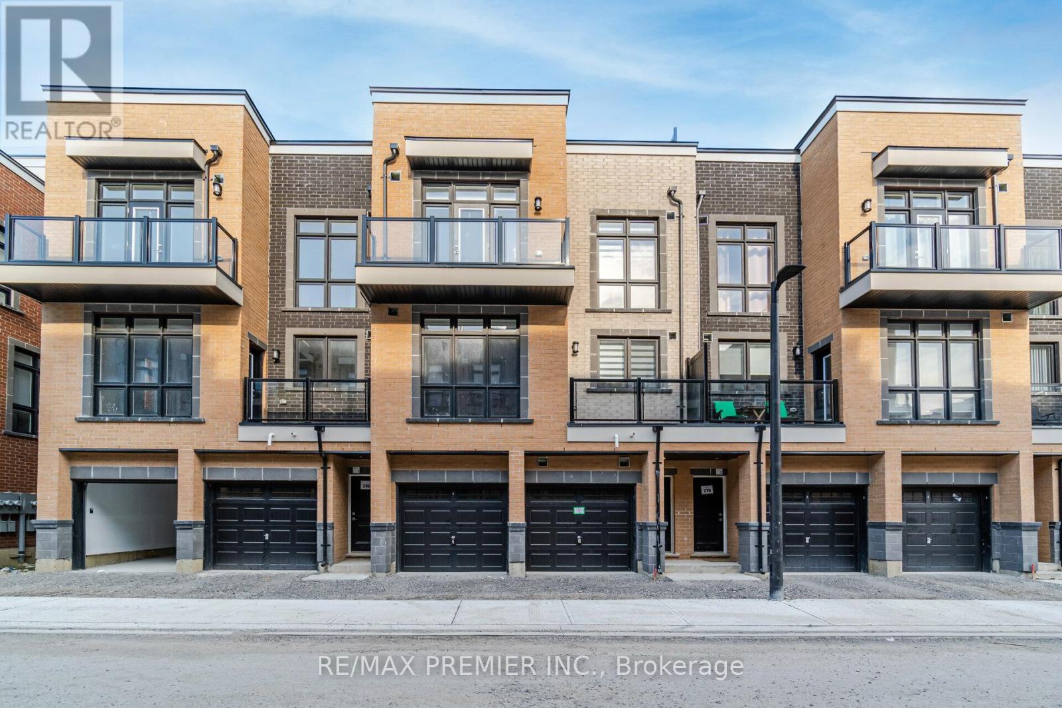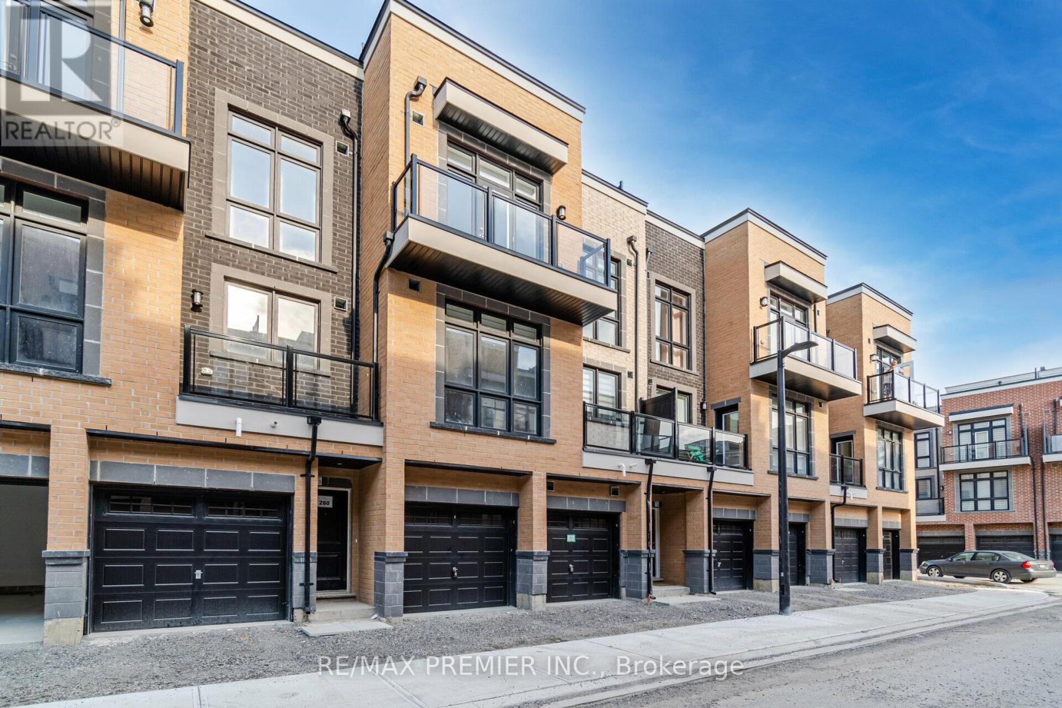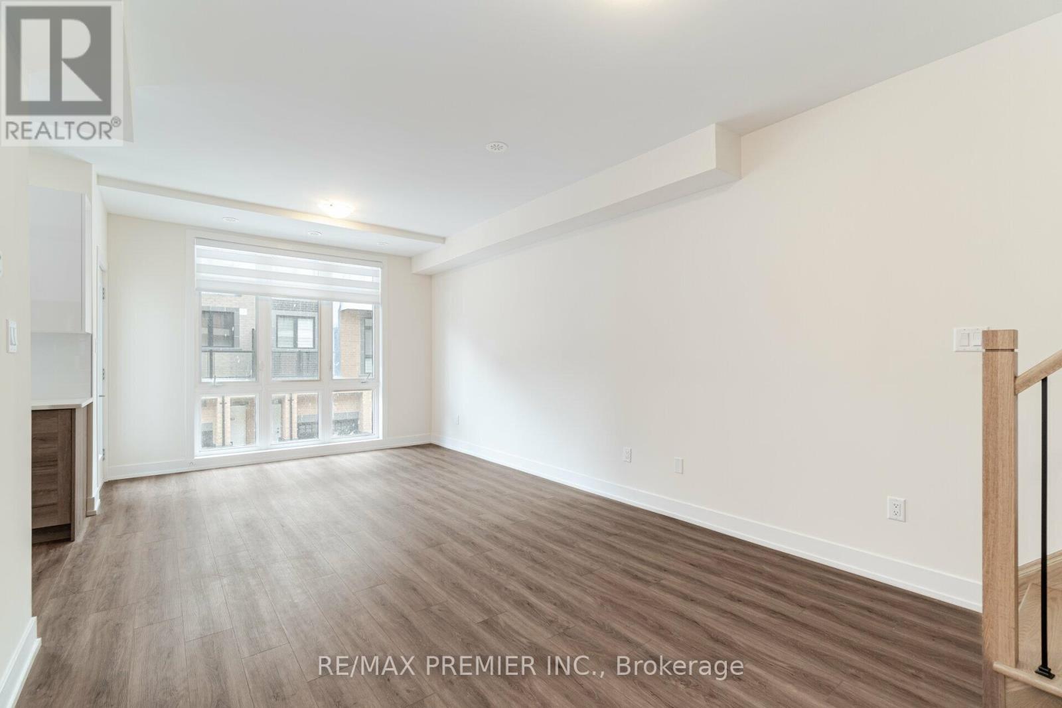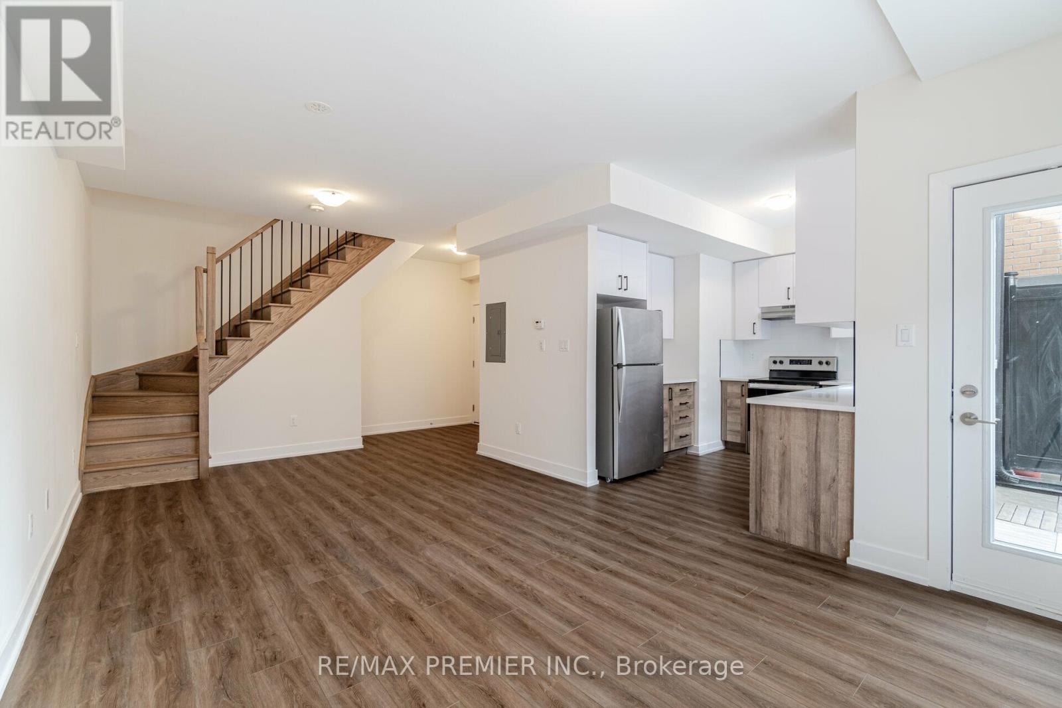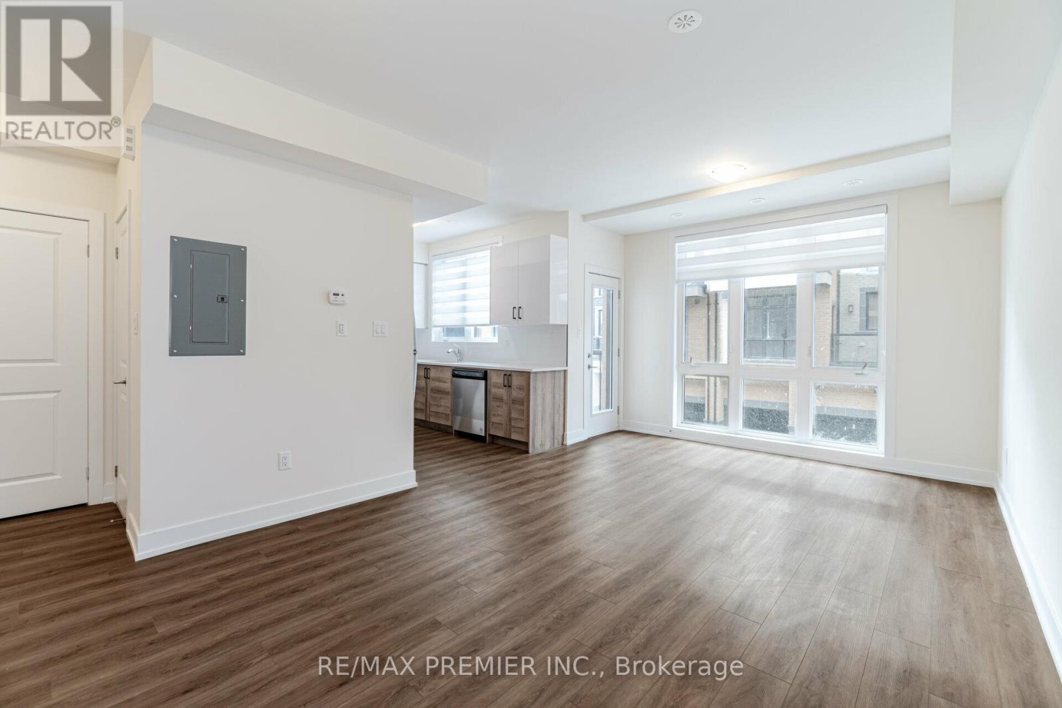2 - 12860 Yonge Street Richmond Hill (Oak Ridges), Ontario L4E 1J4
$838,000Maintenance, Parking, Common Area Maintenance, Insurance
$203.97 Monthly
Maintenance, Parking, Common Area Maintenance, Insurance
$203.97 MonthlyWelcome To This Beautiful Townhouse with Beautiful Finishes and Upgrades. Spacious Functional Floor Plan With Two Bedrooms and Three Washrooms. It Features A Large Living/Dining Room, Walk-Out to A Balcony, Elegant Kitchen with Quartz Countertops and Stainless Steel Appliances, Laminate Flooring Throughout, Primary Bedroom Has an Ensuite Bathroom and Private Balcony. To Top it All, A Marvelous 388 Sq Ft Rooftop Terrace for Your Own Private Entertaining and Relaxation! Conveniently Located To All Amenities. Mins to Ridges Trail, Parks, Schools, Shopping, Dining, Public Transit and Much Much More! (id:41954)
Property Details
| MLS® Number | N12264700 |
| Property Type | Single Family |
| Community Name | Oak Ridges |
| Community Features | Pet Restrictions |
| Equipment Type | Water Heater |
| Features | Balcony, Carpet Free |
| Parking Space Total | 1 |
| Rental Equipment Type | Water Heater |
Building
| Bathroom Total | 3 |
| Bedrooms Above Ground | 2 |
| Bedrooms Total | 2 |
| Age | 0 To 5 Years |
| Appliances | Dishwasher, Dryer, Garage Door Opener, Stove, Washer, Window Coverings |
| Cooling Type | Central Air Conditioning |
| Exterior Finish | Brick |
| Flooring Type | Laminate |
| Half Bath Total | 1 |
| Heating Fuel | Natural Gas |
| Heating Type | Forced Air |
| Size Interior | 1200 - 1399 Sqft |
| Type | Row / Townhouse |
Parking
| Garage |
Land
| Acreage | No |
Rooms
| Level | Type | Length | Width | Dimensions |
|---|---|---|---|---|
| Main Level | Living Room | 6.34 m | 3.38 m | 6.34 m x 3.38 m |
| Main Level | Dining Room | 6.34 m | 3.38 m | 6.34 m x 3.38 m |
| Main Level | Kitchen | 3.14 m | 2.74 m | 3.14 m x 2.74 m |
| Upper Level | Primary Bedroom | 3.38 m | 2.74 m | 3.38 m x 2.74 m |
| Upper Level | Bedroom 2 | 2.78 m | 2.47 m | 2.78 m x 2.47 m |
https://www.realtor.ca/real-estate/28563116/2-12860-yonge-street-richmond-hill-oak-ridges-oak-ridges
Interested?
Contact us for more information
