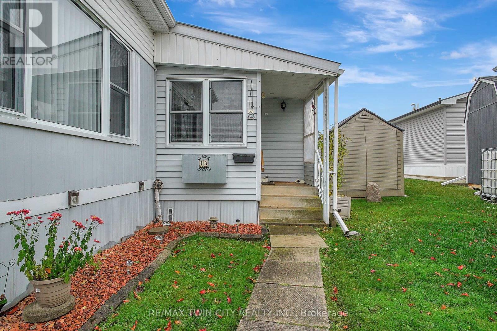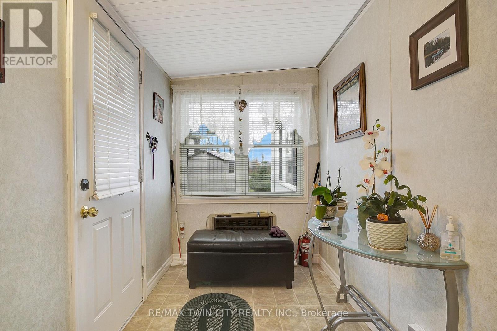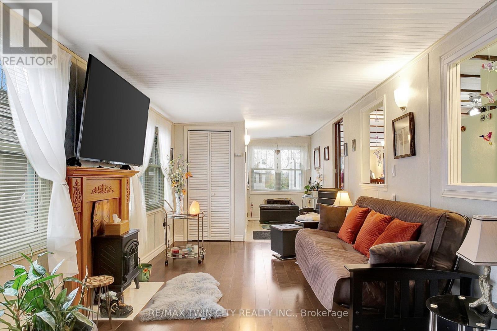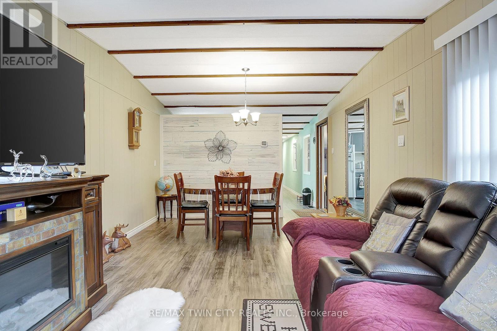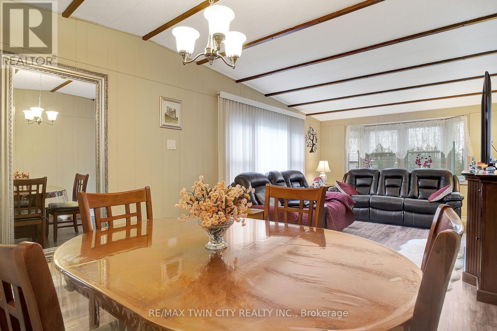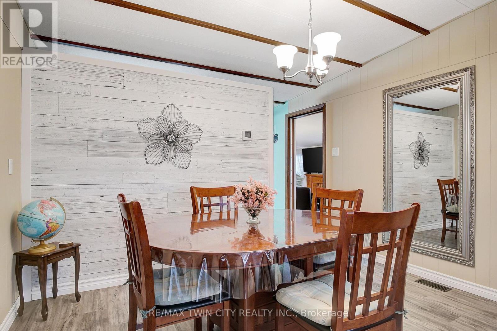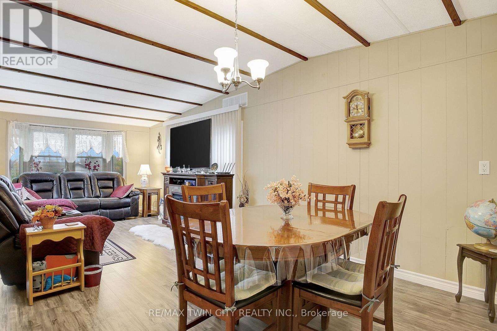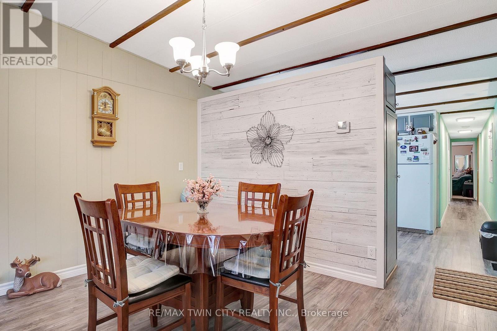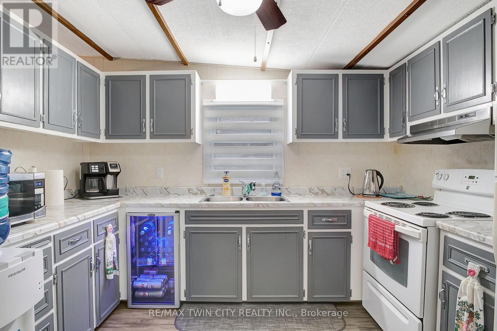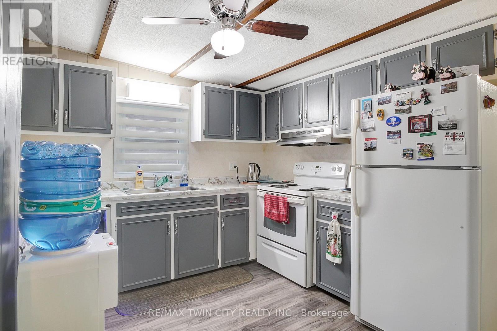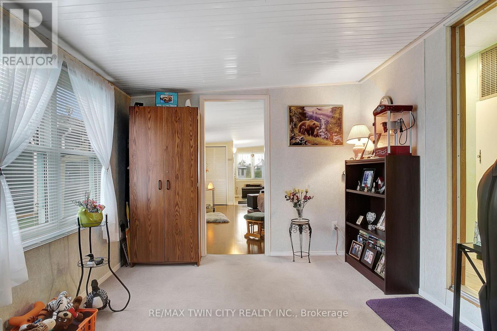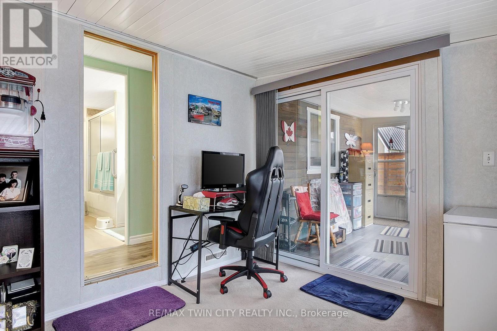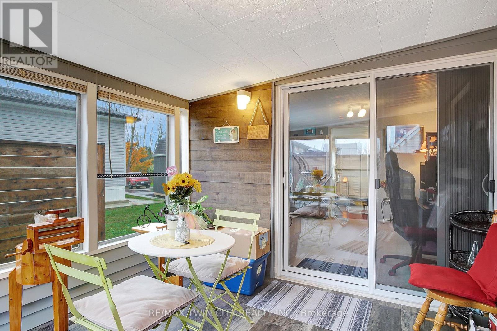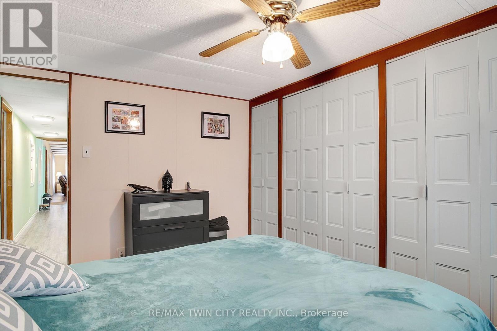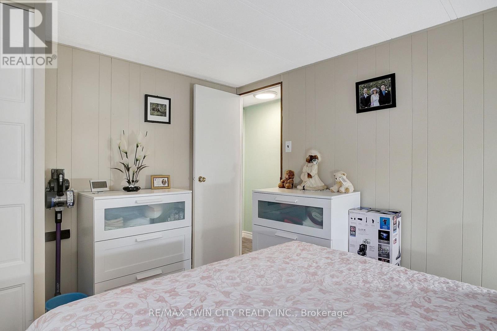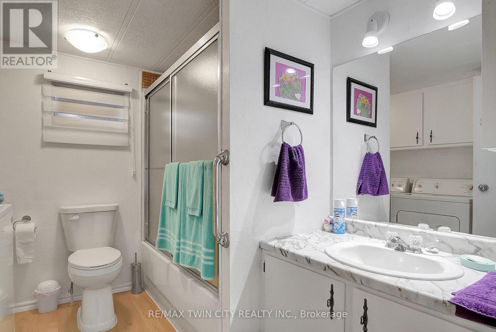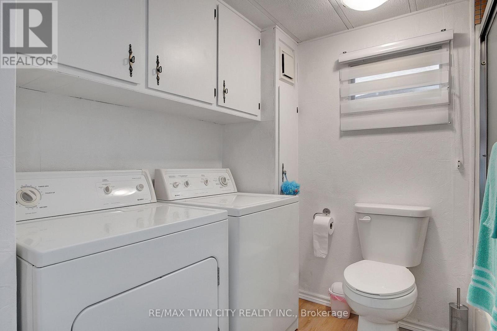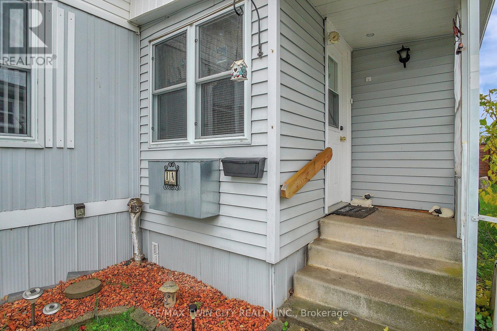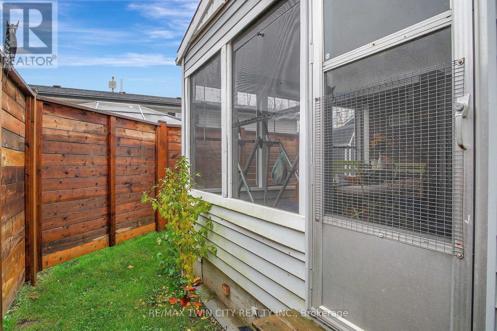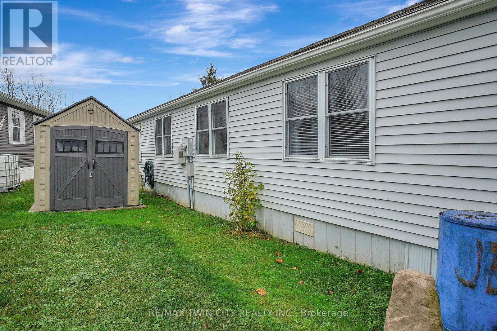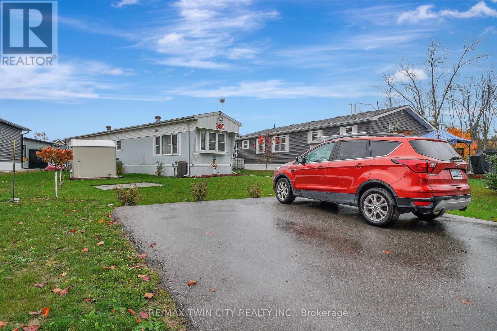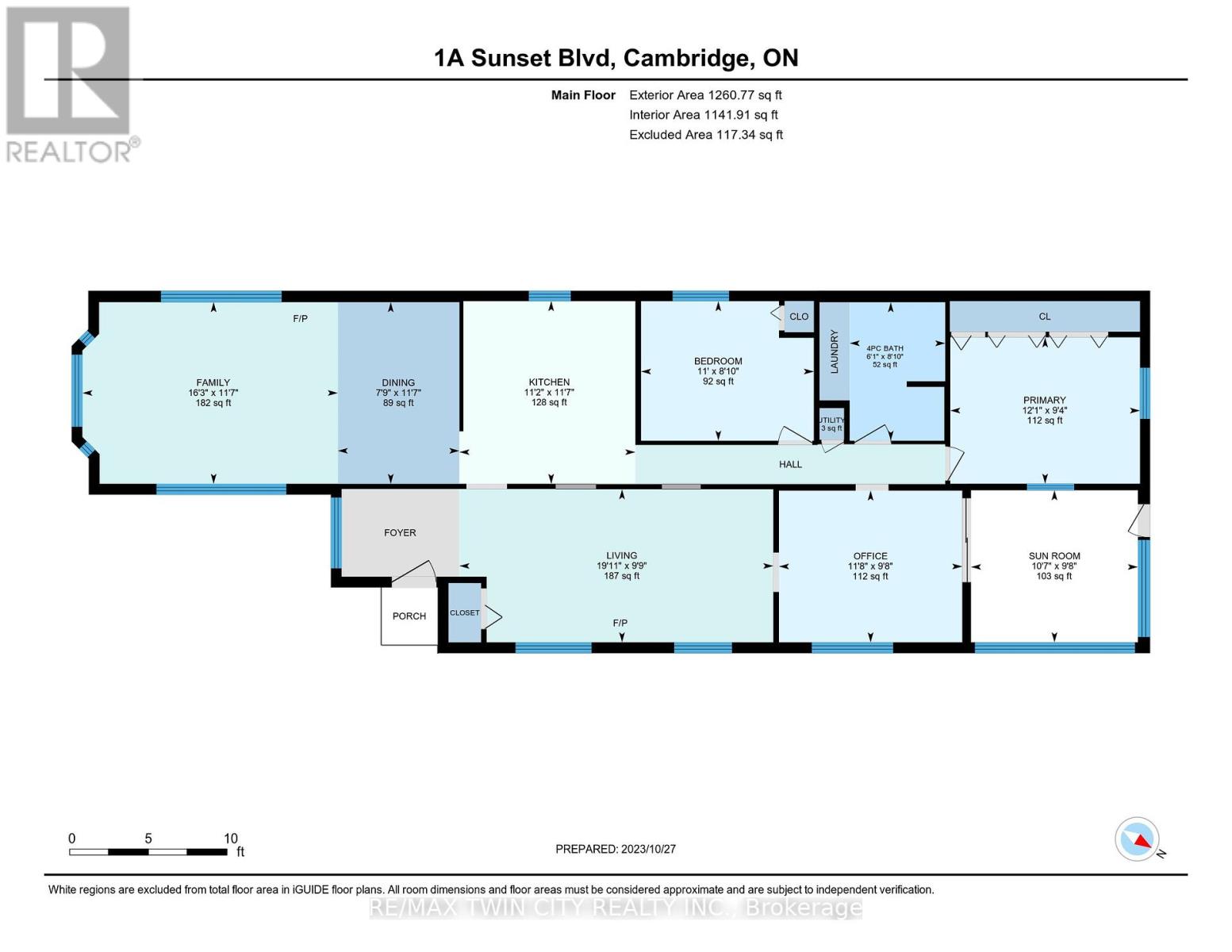2 Bedroom
1 Bathroom
1,100 - 1,500 ft2
Bungalow
Central Air Conditioning
Forced Air
$269,900
Welcome to 1A Sunset located in the year-round John Bayus Park. This cozy 2-bedroom mobile home offers a comfortable living space perfect for a small family or individuals looking for a peaceful retreat. The home features a well-maintained interior with a spacious living area, a fully equipped kitchen, and a bathroom. Enjoy the convenience of year-round living in this park, which offers various amenities such as a community center, playground, and easy access to nearby recreational activities. Don't miss out on this affordable opportunity to own a piece of tranquility in John Bayus Park **EXTRAS** Community amenities offers endless opportunities for recreation and socializing. Conveniently located, this property offers easy access to all the amenities. Northlander Model Number: 7124515678 (id:41954)
Property Details
|
MLS® Number
|
X7254284 |
|
Property Type
|
Single Family |
|
Community Name
|
Rural Flamborough |
|
Parking Space Total
|
2 |
Building
|
Bathroom Total
|
1 |
|
Bedrooms Above Ground
|
2 |
|
Bedrooms Total
|
2 |
|
Architectural Style
|
Bungalow |
|
Basement Type
|
None |
|
Cooling Type
|
Central Air Conditioning |
|
Exterior Finish
|
Aluminum Siding |
|
Heating Fuel
|
Propane |
|
Heating Type
|
Forced Air |
|
Stories Total
|
1 |
|
Size Interior
|
1,100 - 1,500 Ft2 |
|
Type
|
Mobile Home |
|
Utility Water
|
Drilled Well |
Land
|
Acreage
|
No |
|
Sewer
|
Septic System |
|
Surface Water
|
Lake/pond |
|
Zoning Description
|
A1 |
Rooms
| Level |
Type |
Length |
Width |
Dimensions |
|
Main Level |
Living Room |
6.08 m |
2.97 m |
6.08 m x 2.97 m |
|
Main Level |
Office |
3.55 m |
2.94 m |
3.55 m x 2.94 m |
|
Main Level |
Sunroom |
3.23 m |
2.95 m |
3.23 m x 2.95 m |
|
Main Level |
Family Room |
4.95 m |
3.52 m |
4.95 m x 3.52 m |
|
Main Level |
Dining Room |
2.36 m |
3.52 m |
2.36 m x 3.52 m |
|
Main Level |
Kitchen |
3.41 m |
3.54 m |
3.41 m x 3.54 m |
|
Main Level |
Bedroom |
3.35 m |
2.7 m |
3.35 m x 2.7 m |
|
Main Level |
Primary Bedroom |
3.68 m |
2.84 m |
3.68 m x 2.84 m |
https://www.realtor.ca/real-estate/26222164/1a-1429-sheffield-road-hamilton-rural-flamborough

