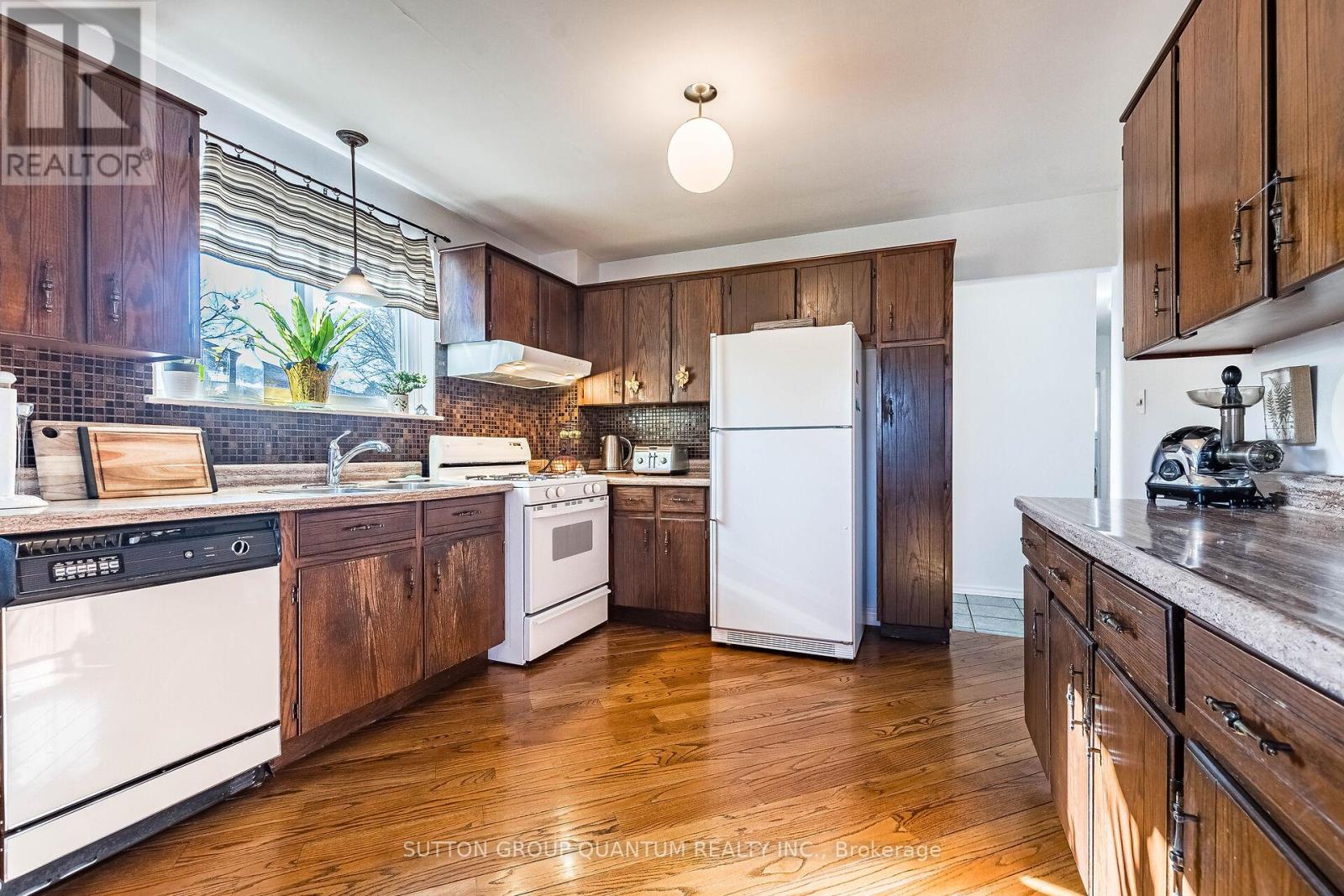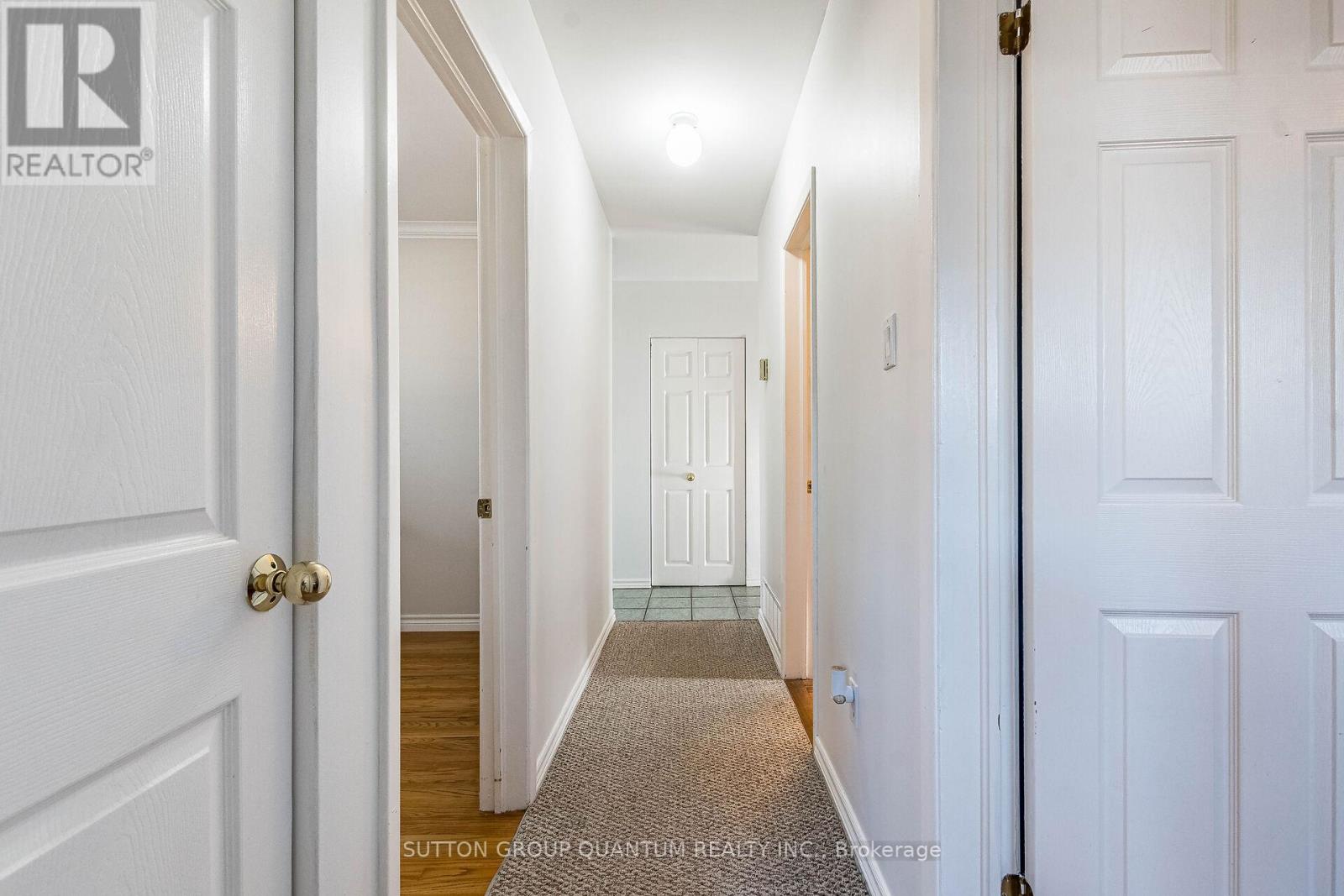1991 Deanhome Road Mississauga (Clarkson), Ontario L5J 2K6
5 Bedroom
2 Bathroom
Bungalow
Central Air Conditioning
Forced Air
$1,197,000
Charming 3 +2 Bungalow In The Heart Of Clarkson On Pie Shaped Lot!!! Family Friendly Floor Plan , Spacious O/Concept Living/Dining With Eat In Kitchen Perfect For Casual/Formal Entertaining. Sizeable Bedrooms With Hardwood Floors , 4Pc Bath On The Main Floor. The Finished Lower Has A Large Recreation Room, 2 Spacious Bdrm, 3 Pce Bath And Laundry Facilities . Close to Clarkson Go, Highways and Shops of the Village of Clarkson. Excellent, Prestigious Schools District. **** EXTRAS **** California shutters, Hardwood Flooring, Crown Moldings (id:41954)
Property Details
| MLS® Number | W11917078 |
| Property Type | Single Family |
| Community Name | Clarkson |
| Amenities Near By | Schools, Public Transit, Park |
| Community Features | Community Centre |
| Parking Space Total | 3 |
| Structure | Shed |
Building
| Bathroom Total | 2 |
| Bedrooms Above Ground | 3 |
| Bedrooms Below Ground | 2 |
| Bedrooms Total | 5 |
| Appliances | Water Heater |
| Architectural Style | Bungalow |
| Basement Development | Finished |
| Basement Type | N/a (finished) |
| Construction Style Attachment | Detached |
| Cooling Type | Central Air Conditioning |
| Exterior Finish | Brick, Stone |
| Flooring Type | Hardwood, Carpeted |
| Foundation Type | Block |
| Heating Fuel | Natural Gas |
| Heating Type | Forced Air |
| Stories Total | 1 |
| Type | House |
| Utility Water | Municipal Water |
Parking
| Carport |
Land
| Acreage | No |
| Land Amenities | Schools, Public Transit, Park |
| Sewer | Sanitary Sewer |
| Size Depth | 118 Ft ,11 In |
| Size Frontage | 35 Ft ,11 In |
| Size Irregular | 35.99 X 118.92 Ft |
| Size Total Text | 35.99 X 118.92 Ft |
Rooms
| Level | Type | Length | Width | Dimensions |
|---|---|---|---|---|
| Lower Level | Recreational, Games Room | 7.09 m | 5.82 m | 7.09 m x 5.82 m |
| Main Level | Living Room | 6.68 m | 5.26 m | 6.68 m x 5.26 m |
| Main Level | Dining Room | 3.61 m | 2.59 m | 3.61 m x 2.59 m |
| Main Level | Kitchen | 3.45 m | 3.23 m | 3.45 m x 3.23 m |
| Main Level | Primary Bedroom | 3.48 m | 3.45 m | 3.48 m x 3.45 m |
| Main Level | Bedroom | 3.66 m | 2.44 m | 3.66 m x 2.44 m |
| Main Level | Bedroom | 2.72 m | 2.59 m | 2.72 m x 2.59 m |
| Main Level | Bedroom | 4.37 m | 3.53 m | 4.37 m x 3.53 m |
| Main Level | Bedroom | 4.27 m | 3.53 m | 4.27 m x 3.53 m |
https://www.realtor.ca/real-estate/27788055/1991-deanhome-road-mississauga-clarkson-clarkson
Interested?
Contact us for more information

























