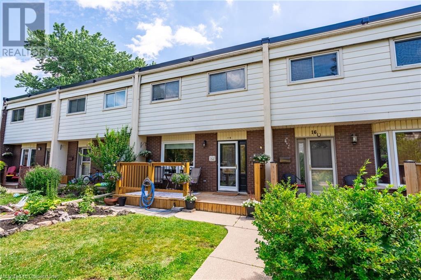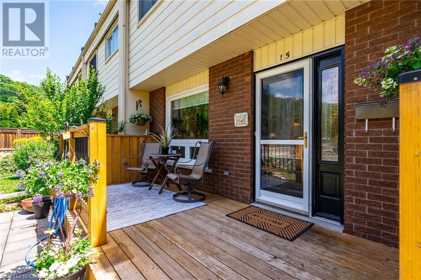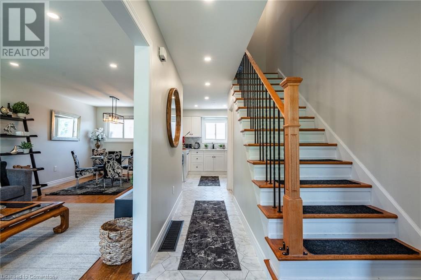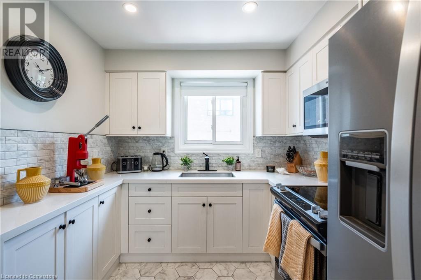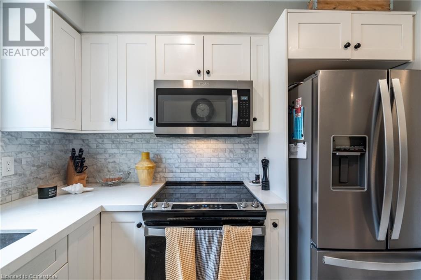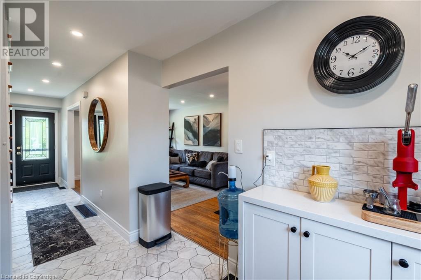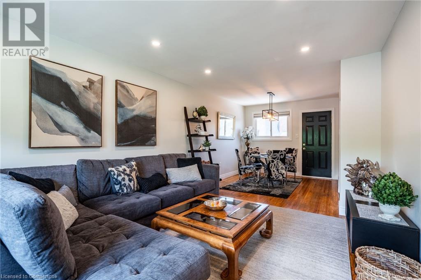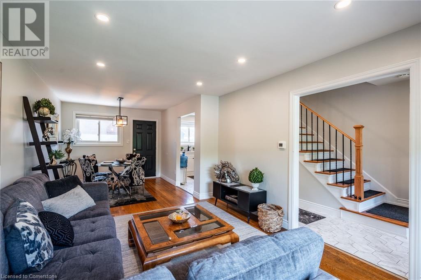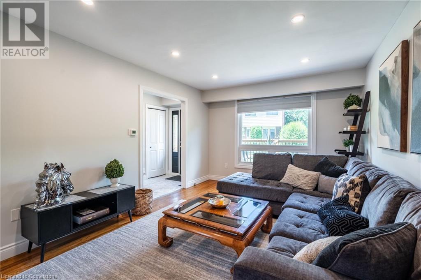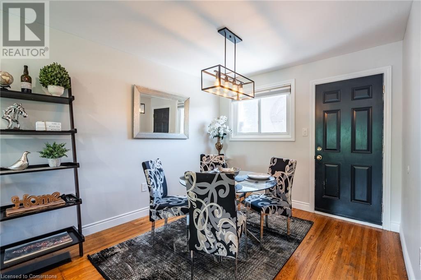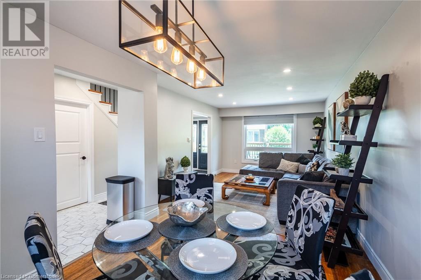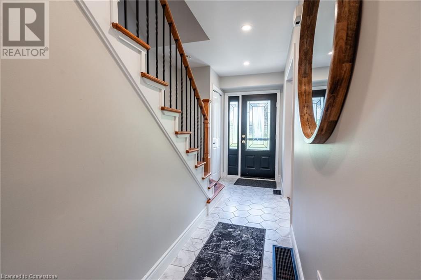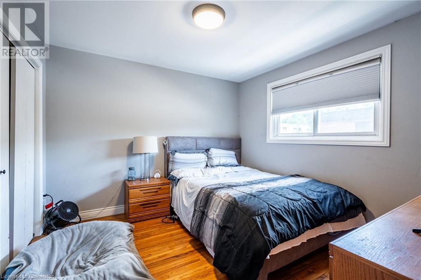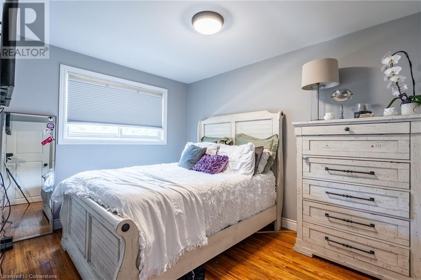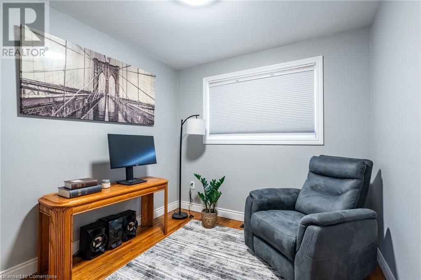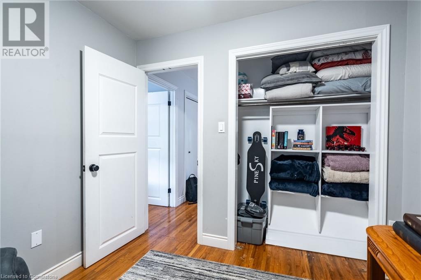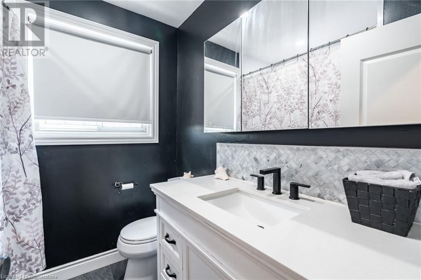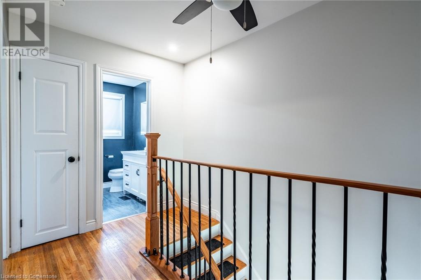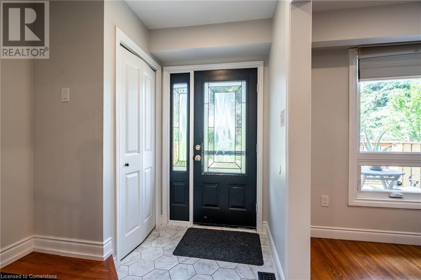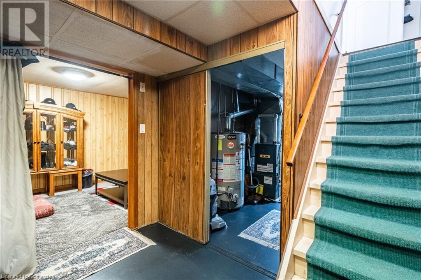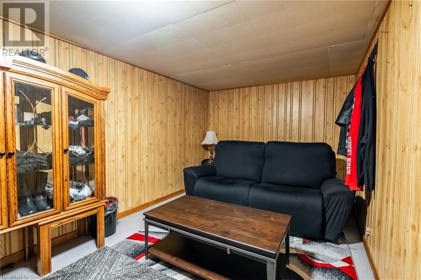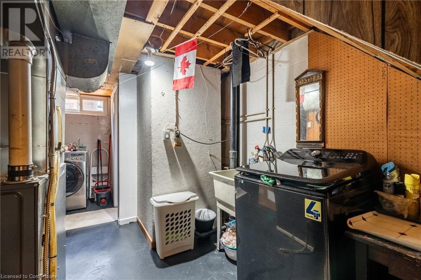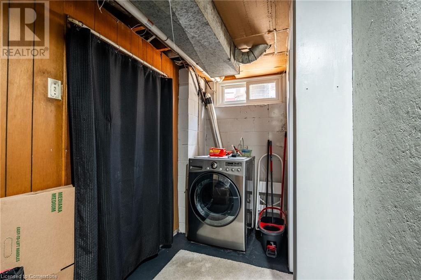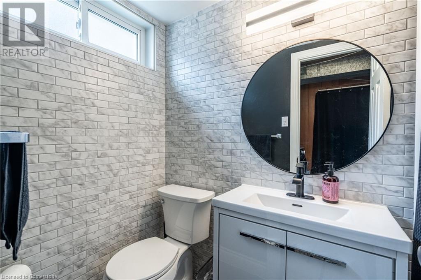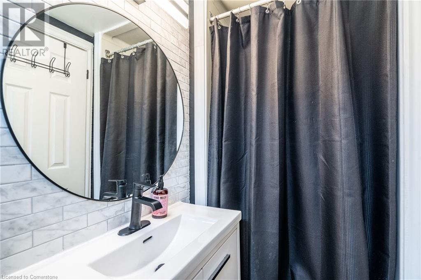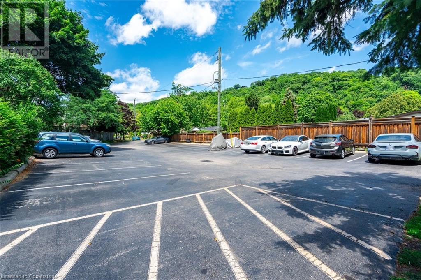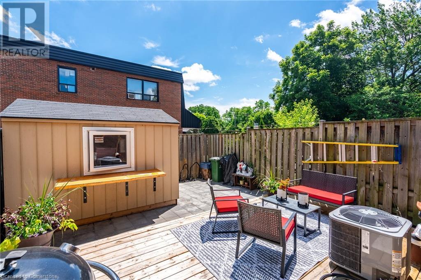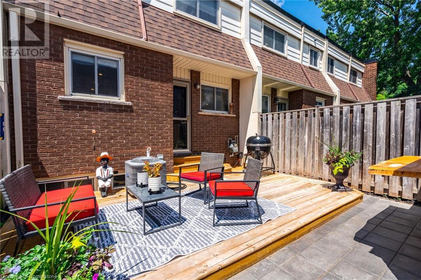199 York Road Unit# 15 Dundas, Ontario L9H 1M9
$675,000Maintenance, Parking
$562 Monthly
Maintenance, Parking
$562 MonthlyStep inside this fully updated home where modern upgrades meet timeless charm. A new picture front window with twin lower openings invites crisp fall breezes to flow through the main floor, while brand-new front and rear doors keep energy efficiency high. The living and dining rooms showcase beautifully refinished original hardwood, with a tiled main hall leading to a stunning new kitchen featuring custom cabinetry, stone countertops, and stainless-steel appliances. Up the new hardwood staircase with wrought-iron spindles, you’ll find hardwood floors throughout the upper level. Two spacious bedrooms offer plenty of space for furniture, while a versatile home office can serve as a third bedroom or nursery. The full bathroom has been completely updated with a new vanity, fixtures, and tile. The finished basement features a large family room with a natural limestone accent wall, a second full bathroom with shower, laundry area, high-efficiency furnace, large hot water tank, and a generous storage room. A new 100-amp panel provides ample breaker capacity for future projects. It Outside, enjoy a sun-soaked front garden, a large privacy-screened front deck, and a brand-new ground-level back deck with a built-in live-edge bar—perfect for outdoor dining or entertaining. The backyard also boasts a 10x10 shed with loft and window, stone patio, brand-new central A/C, and included Weber egg grill. This home is truly ready to enjoy for years to come. (id:41954)
Property Details
| MLS® Number | 40751064 |
| Property Type | Single Family |
| Parking Space Total | 1 |
Building
| Bathroom Total | 2 |
| Bedrooms Above Ground | 3 |
| Bedrooms Total | 3 |
| Appliances | Dryer, Microwave, Refrigerator, Stove, Washer |
| Architectural Style | 2 Level |
| Basement Development | Finished |
| Basement Type | Full (finished) |
| Constructed Date | 1971 |
| Construction Style Attachment | Attached |
| Cooling Type | Central Air Conditioning |
| Exterior Finish | Aluminum Siding |
| Heating Type | Forced Air |
| Stories Total | 2 |
| Size Interior | 1100 Sqft |
| Type | Row / Townhouse |
| Utility Water | Municipal Water |
Land
| Acreage | No |
| Sewer | Municipal Sewage System |
| Size Total Text | Unknown |
| Zoning Description | Rm1 |
Rooms
| Level | Type | Length | Width | Dimensions |
|---|---|---|---|---|
| Second Level | 3pc Bathroom | Measurements not available | ||
| Second Level | Bedroom | 8'8'' x 8'8'' | ||
| Second Level | Bedroom | 10'8'' x 11'0'' | ||
| Second Level | Primary Bedroom | 12'2'' x 9'0'' | ||
| Basement | Laundry Room | Measurements not available | ||
| Basement | Utility Room | Measurements not available | ||
| Basement | Recreation Room | 10'0'' x 10'0'' | ||
| Basement | 3pc Bathroom | Measurements not available | ||
| Main Level | Kitchen | 11'5'' x 8'5'' | ||
| Main Level | Living Room/dining Room | 25'0'' x 11'0'' |
https://www.realtor.ca/real-estate/28602312/199-york-road-unit-15-dundas
Interested?
Contact us for more information
