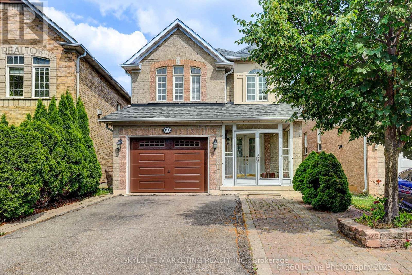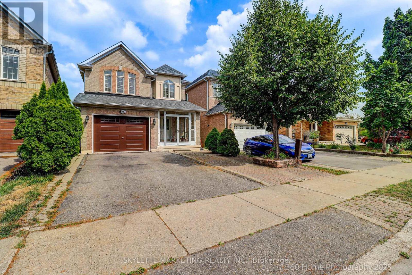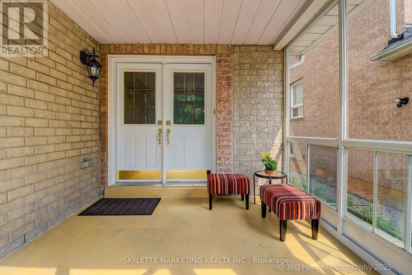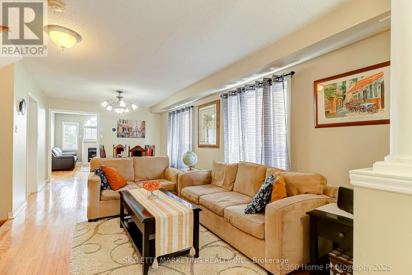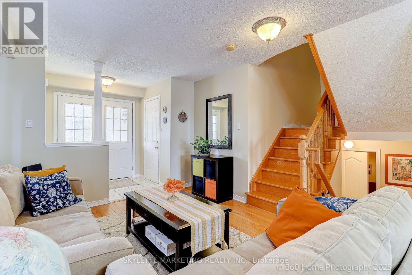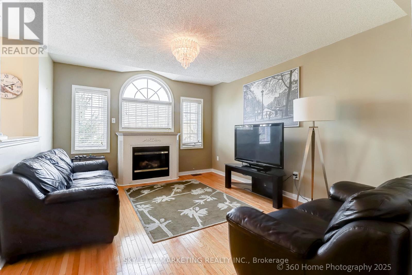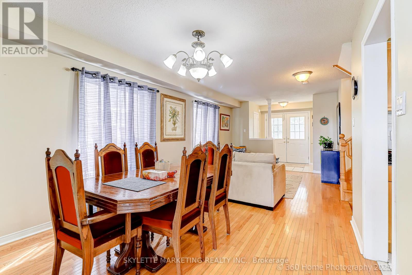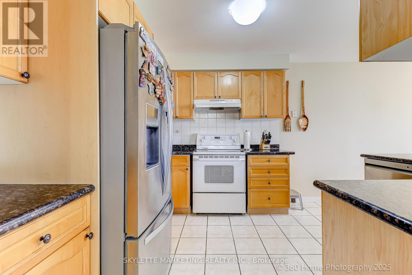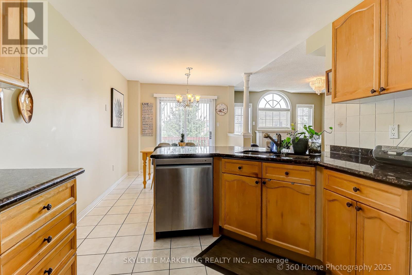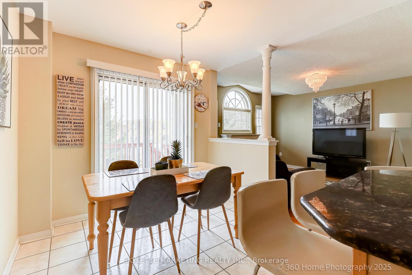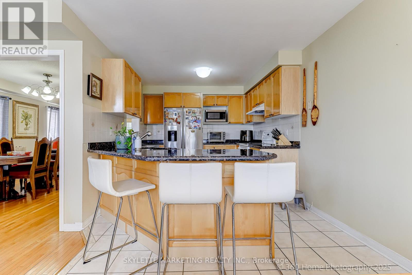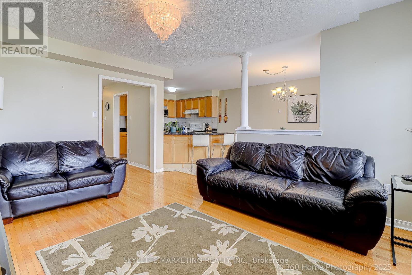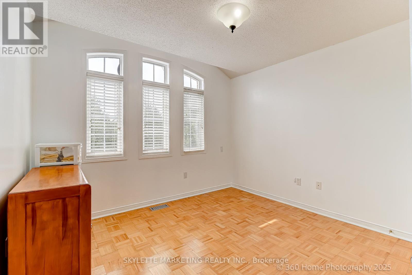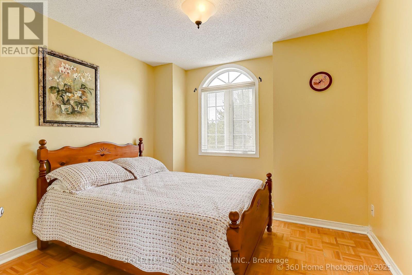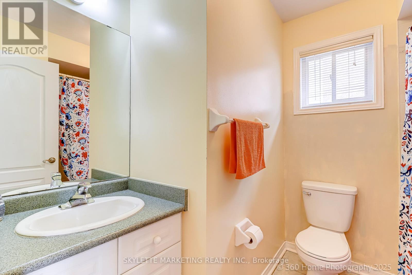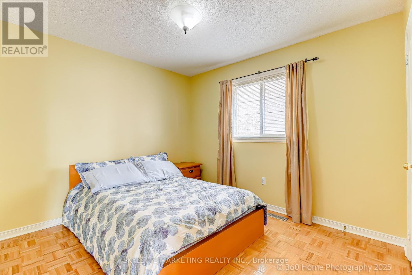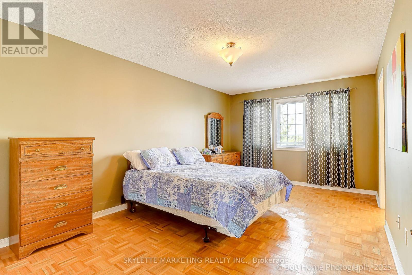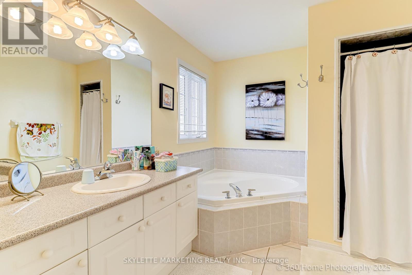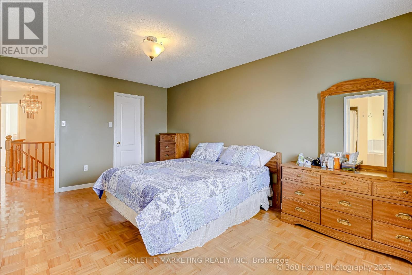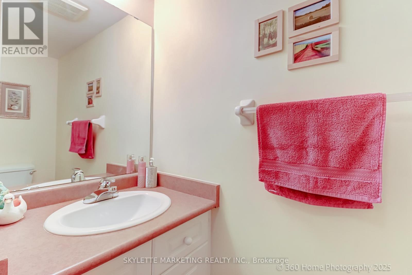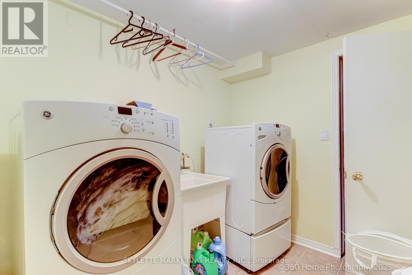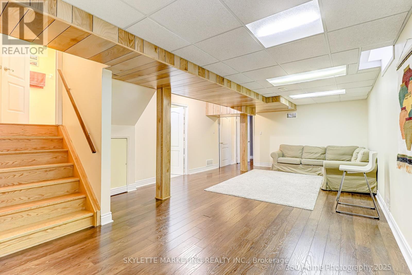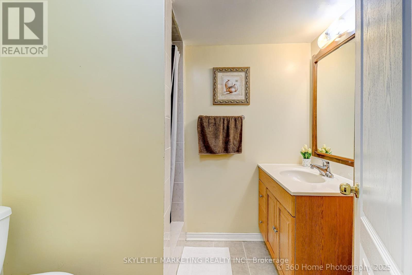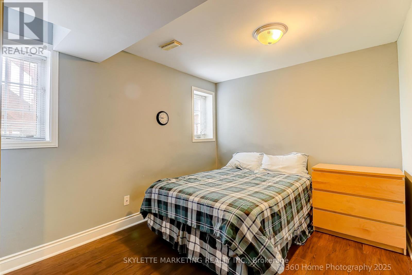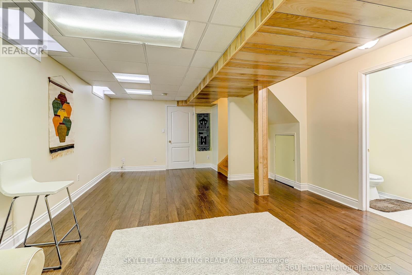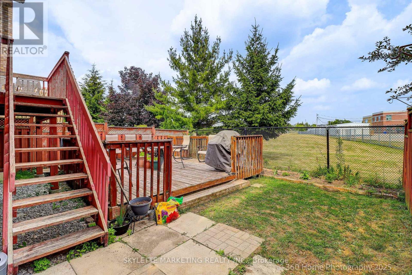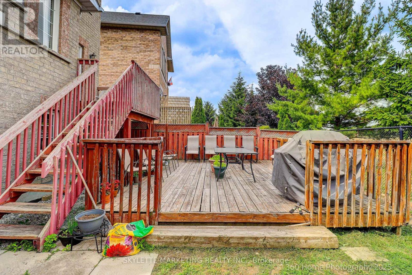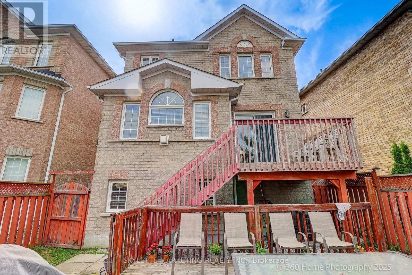199 Kayla Crescent Vaughan (Maple), Ontario L6A 3P4
5 Bedroom
4 Bathroom
1500 - 2000 sqft
Fireplace
Central Air Conditioning
Forced Air
$1,300,000
LOCATION LOCATION. This is a beautifully maintained 4 +1 bedrooms , 3 full washroom + 1 powder washroom . Full kitchen. It's a Single Garage. Total parking spaces 3 cars. Schools in the area , 2 minute drive to Vaughan Mills and 1 minute drive to Cortelucci Hospital. This is an exciting community with lots of fun and enjoy yours summer at Canada's Wonderland. Just a minute from the highway. Private backyard, a place to relax and breathe from fresh air. Roof replaced 6-7 years ago. (id:41954)
Property Details
| MLS® Number | N12276826 |
| Property Type | Single Family |
| Community Name | Maple |
| Equipment Type | Water Heater |
| Parking Space Total | 3 |
| Rental Equipment Type | Water Heater |
Building
| Bathroom Total | 4 |
| Bedrooms Above Ground | 4 |
| Bedrooms Below Ground | 1 |
| Bedrooms Total | 5 |
| Age | 16 To 30 Years |
| Appliances | Dryer, Microwave, Stove, Washer, Refrigerator |
| Basement Development | Finished |
| Basement Type | N/a (finished) |
| Construction Style Attachment | Detached |
| Cooling Type | Central Air Conditioning |
| Exterior Finish | Brick |
| Fireplace Present | Yes |
| Foundation Type | Unknown |
| Half Bath Total | 1 |
| Heating Fuel | Natural Gas |
| Heating Type | Forced Air |
| Stories Total | 2 |
| Size Interior | 1500 - 2000 Sqft |
| Type | House |
| Utility Water | Municipal Water |
Parking
| Attached Garage | |
| Garage |
Land
| Acreage | No |
| Sewer | Sanitary Sewer |
| Size Depth | 100 Ft |
| Size Frontage | 29 Ft ,7 In |
| Size Irregular | 29.6 X 100 Ft |
| Size Total Text | 29.6 X 100 Ft |
Rooms
| Level | Type | Length | Width | Dimensions |
|---|---|---|---|---|
| Third Level | Bedroom | 3.3 m | 5.2 m | 3.3 m x 5.2 m |
| Third Level | Bedroom 2 | 3.4 m | 3 m | 3.4 m x 3 m |
| Third Level | Bedroom 3 | 3.1 m | 2.7 m | 3.1 m x 2.7 m |
| Third Level | Bedroom 4 | 3.1 m | 3.4 m | 3.1 m x 3.4 m |
| Basement | Bedroom | 4.26 m | 2.46 m | 4.26 m x 2.46 m |
| Main Level | Living Room | 3.38 m | 6.7 m | 3.38 m x 6.7 m |
| Main Level | Family Room | 3.65 m | 4.66 m | 3.65 m x 4.66 m |
| Main Level | Eating Area | 2.7 m | 3 m | 2.7 m x 3 m |
| Main Level | Kitchen | 3 m | 3.65 m | 3 m x 3.65 m |
https://www.realtor.ca/real-estate/28588579/199-kayla-crescent-vaughan-maple-maple
Interested?
Contact us for more information
