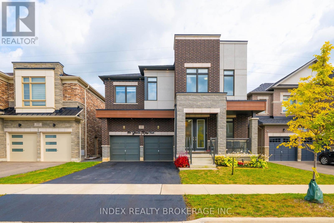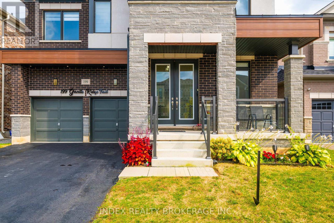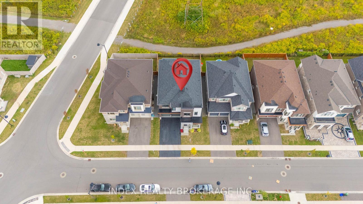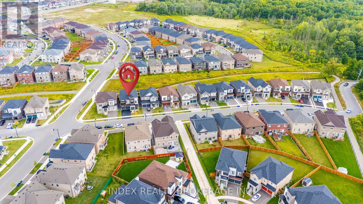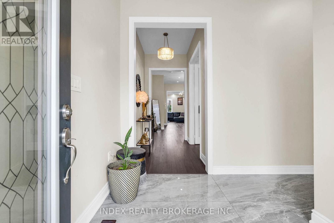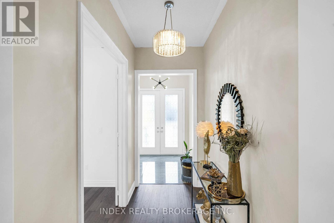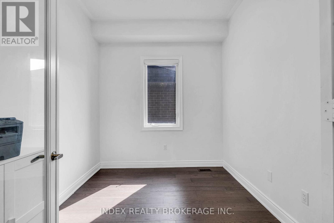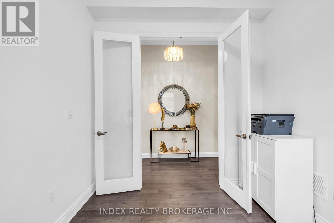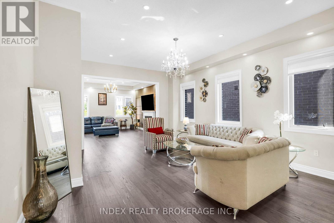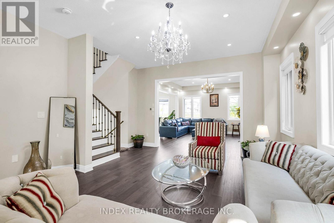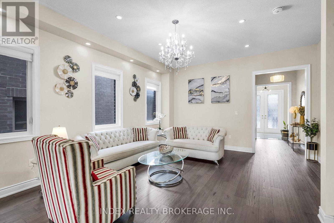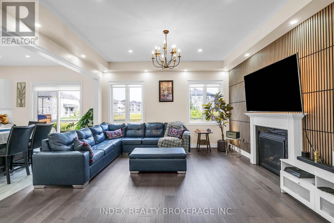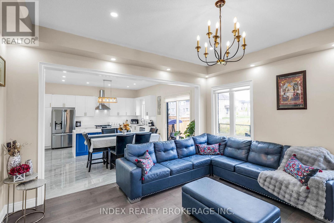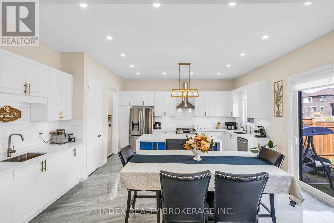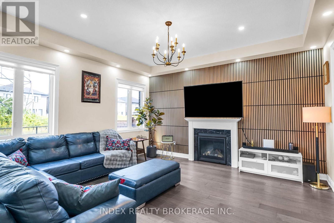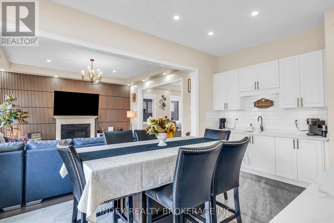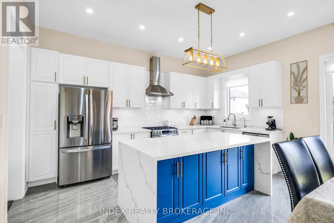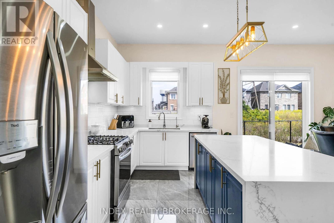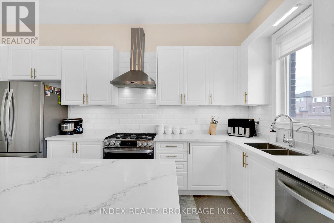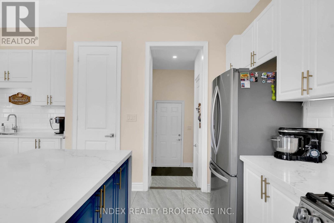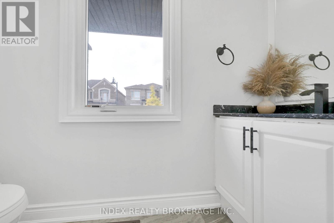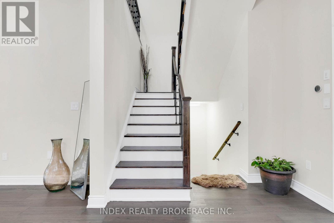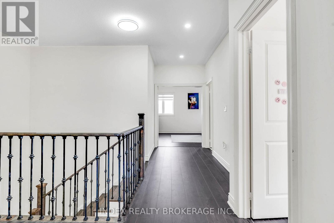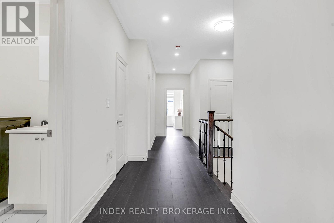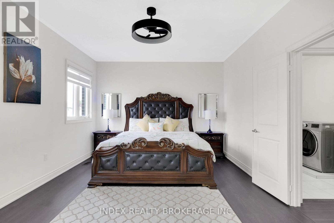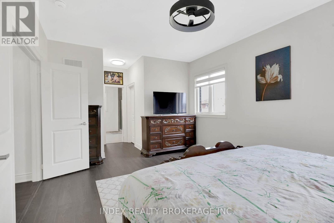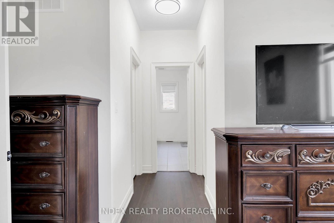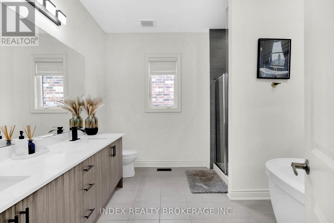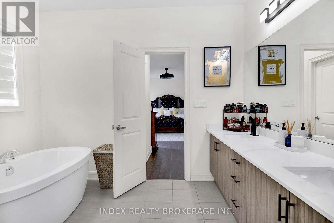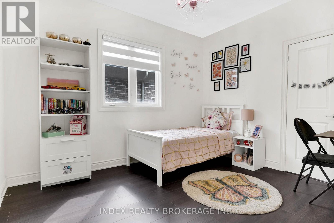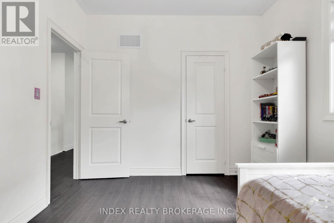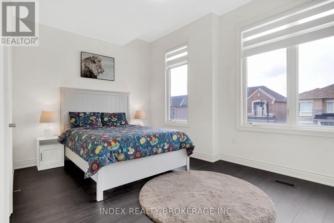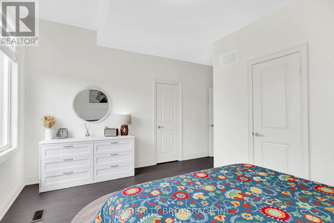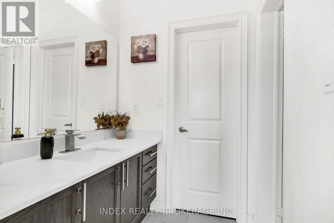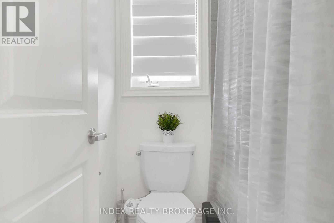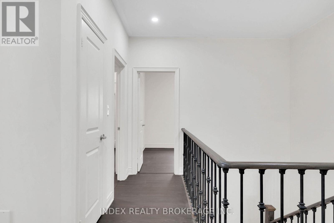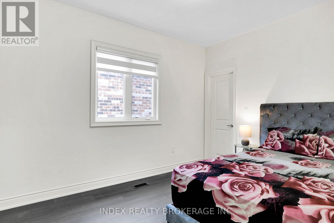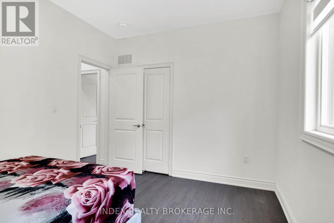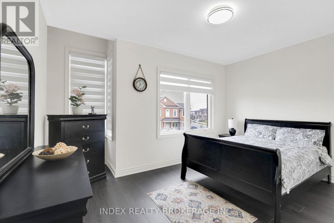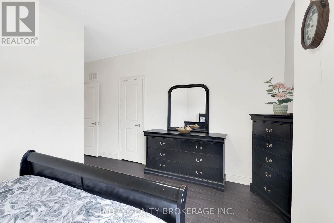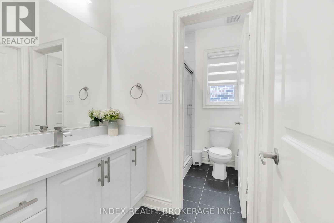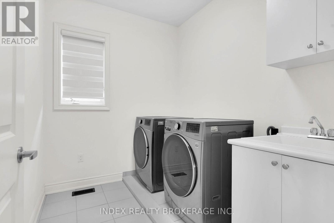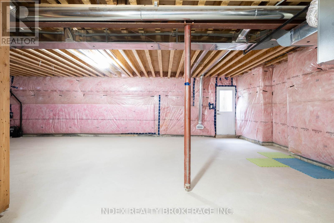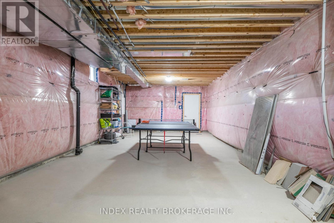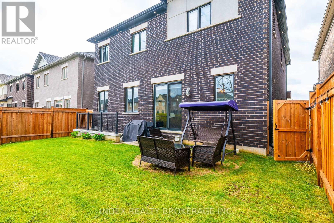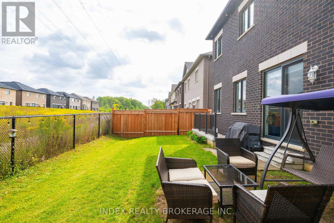5 Bedroom
4 Bathroom
3000 - 3500 sqft
Fireplace
Central Air Conditioning
Forced Air
$1,599,000
Welcome to this stunning modern elevation Greenpark built detached home in the desirable Waterdown community! This beautifully maintained 5-bedroom, 4-Bathroom home features a modern open-concept main floor with 10-ft ceilings, 60*60 tiles and 6 1/2 inch engineered hardwood flooring alongside 9-ftceiling on the 2nd floor that created an airy and spacious atmosphere throughout. Enjoy a large family and living area perfect for entertaining anda open-concept kitchen concept that has stainless steel appliances, quartz countertop, a large centre island with breakfast area and direct access to a private backyard. A elegant oak stained staircase leads to the carpet free second floor offering a luxurious primary bedroom with his and her spacious walk-in closets and 5-piece ensuite, while the other 4 bedrooms are generously sized with walk-in closets and access to astylish common bath. Additional highlights include bedroom-level laundry, an unfinished basement with 9-ft ceiling offers endless potential andproximity to top-rated schools, parks, shopping and transit. A must see family home in a vibrant, growing neighborhood! (id:41954)
Property Details
|
MLS® Number
|
X12395609 |
|
Property Type
|
Single Family |
|
Community Name
|
Waterdown |
|
Features
|
Lighting, Carpet Free |
|
Parking Space Total
|
4 |
|
Structure
|
Porch |
Building
|
Bathroom Total
|
4 |
|
Bedrooms Above Ground
|
5 |
|
Bedrooms Total
|
5 |
|
Amenities
|
Fireplace(s) |
|
Appliances
|
Water Heater, Dryer, Hood Fan, Stove, Washer, Refrigerator |
|
Basement Development
|
Unfinished |
|
Basement Type
|
N/a (unfinished) |
|
Construction Style Attachment
|
Detached |
|
Cooling Type
|
Central Air Conditioning |
|
Exterior Finish
|
Brick, Stucco |
|
Fireplace Present
|
Yes |
|
Flooring Type
|
Hardwood, Tile, Laminate |
|
Foundation Type
|
Concrete |
|
Half Bath Total
|
1 |
|
Heating Fuel
|
Natural Gas |
|
Heating Type
|
Forced Air |
|
Stories Total
|
2 |
|
Size Interior
|
3000 - 3500 Sqft |
|
Type
|
House |
|
Utility Water
|
Municipal Water |
Parking
Land
|
Acreage
|
No |
|
Sewer
|
Sanitary Sewer |
|
Size Depth
|
90 Ft ,4 In |
|
Size Frontage
|
44 Ft ,4 In |
|
Size Irregular
|
44.4 X 90.4 Ft |
|
Size Total Text
|
44.4 X 90.4 Ft |
Rooms
| Level |
Type |
Length |
Width |
Dimensions |
|
Second Level |
Primary Bedroom |
5.18 m |
3.84 m |
5.18 m x 3.84 m |
|
Second Level |
Bedroom 2 |
3.68 m |
3.05 m |
3.68 m x 3.05 m |
|
Second Level |
Bedroom 3 |
4.26 m |
3.35 m |
4.26 m x 3.35 m |
|
Second Level |
Bedroom 4 |
4.66 m |
3.35 m |
4.66 m x 3.35 m |
|
Second Level |
Bedroom 4 |
3.65 m |
3.05 m |
3.65 m x 3.05 m |
|
Main Level |
Family Room |
4.87 m |
4.69 m |
4.87 m x 4.69 m |
|
Main Level |
Living Room |
5.8 m |
4.66 m |
5.8 m x 4.66 m |
|
Main Level |
Office |
3.05 m |
2.74 m |
3.05 m x 2.74 m |
|
Main Level |
Kitchen |
4.87 m |
2.44 m |
4.87 m x 2.44 m |
|
Main Level |
Eating Area |
5.48 m |
3.17 m |
5.48 m x 3.17 m |
https://www.realtor.ca/real-estate/28845368/199-granite-ridge-trail-hamilton-waterdown-waterdown
