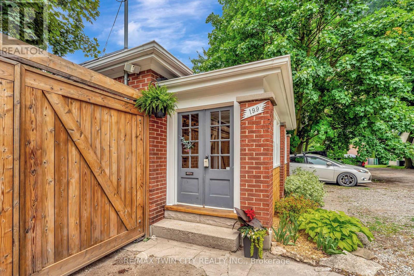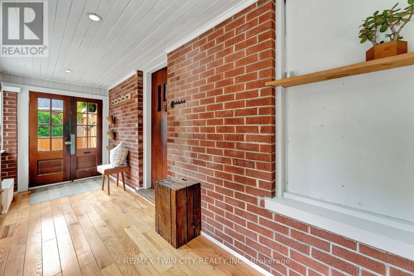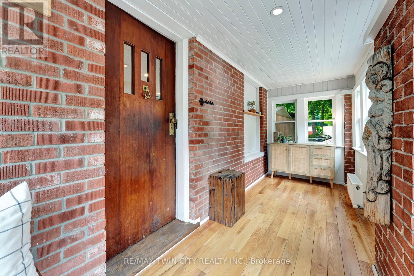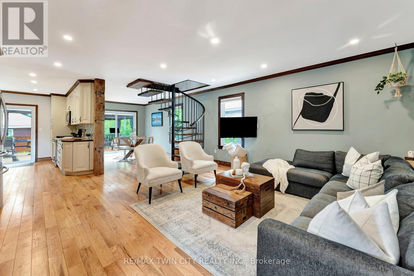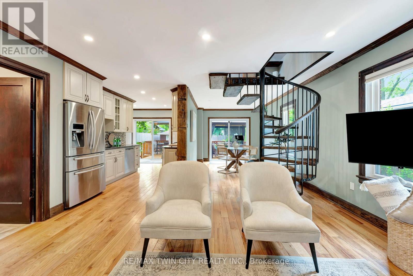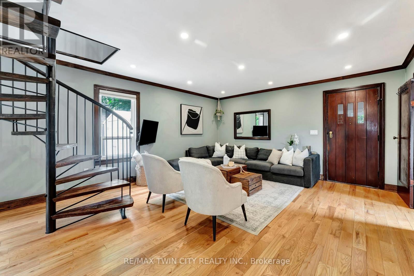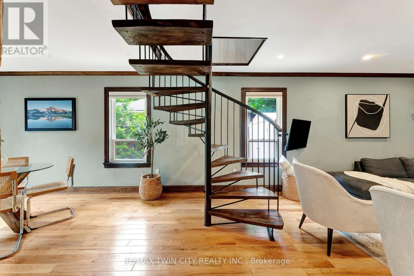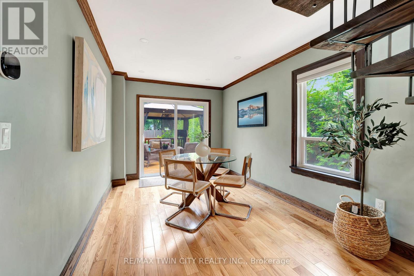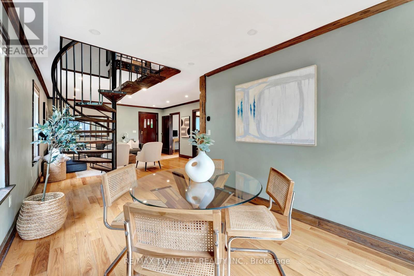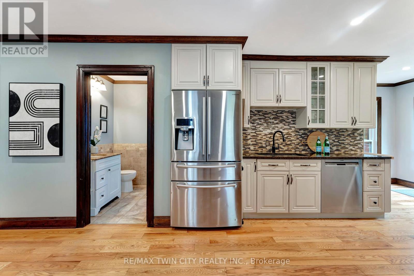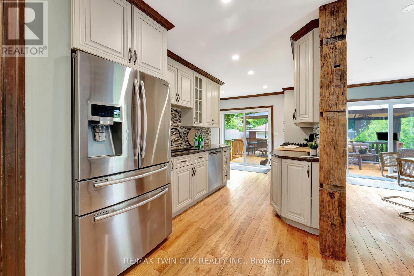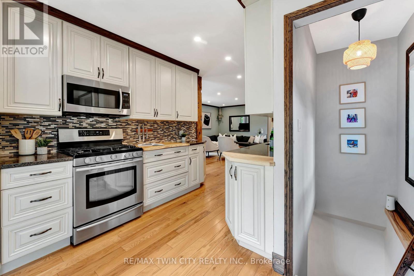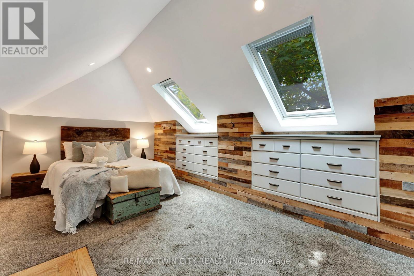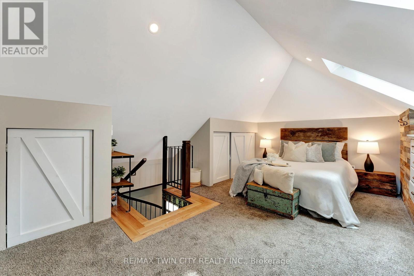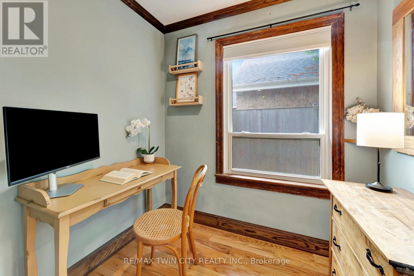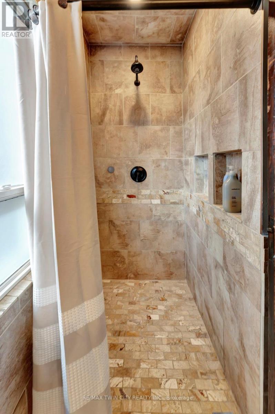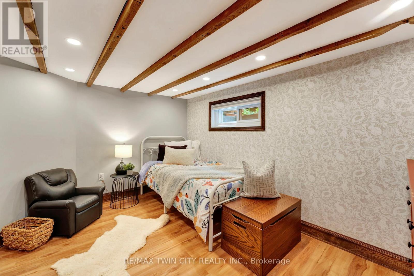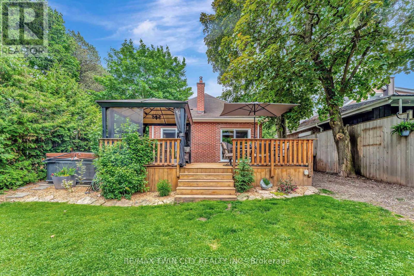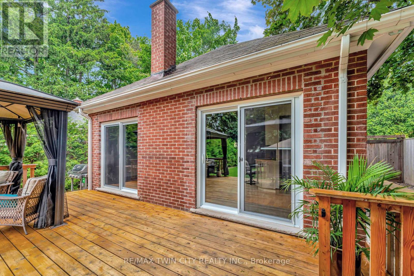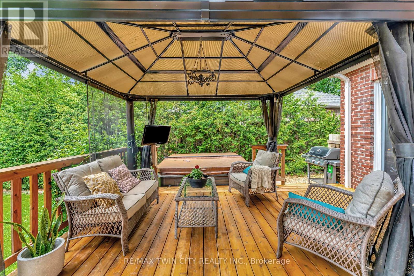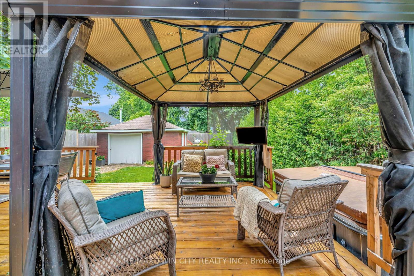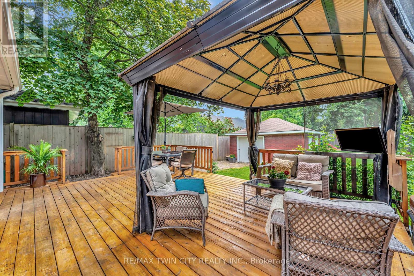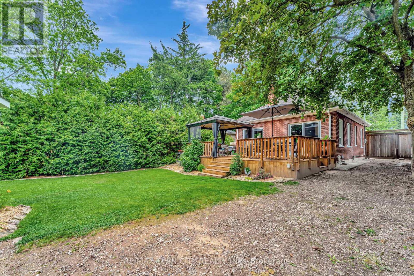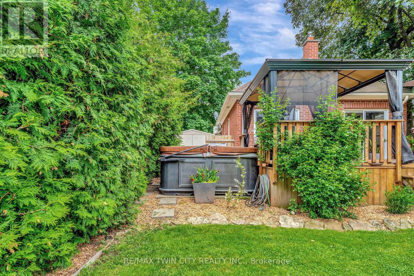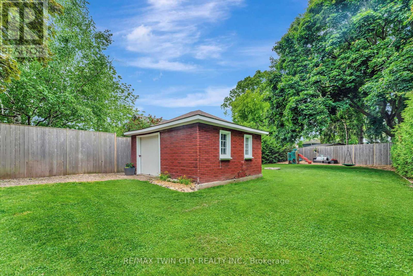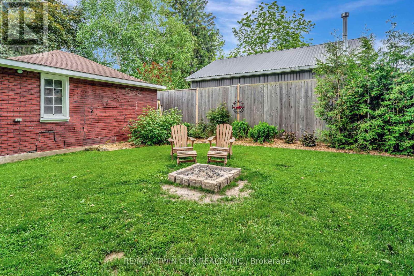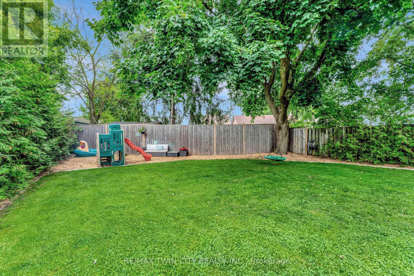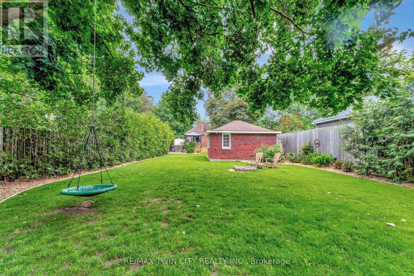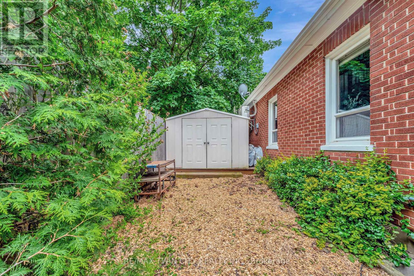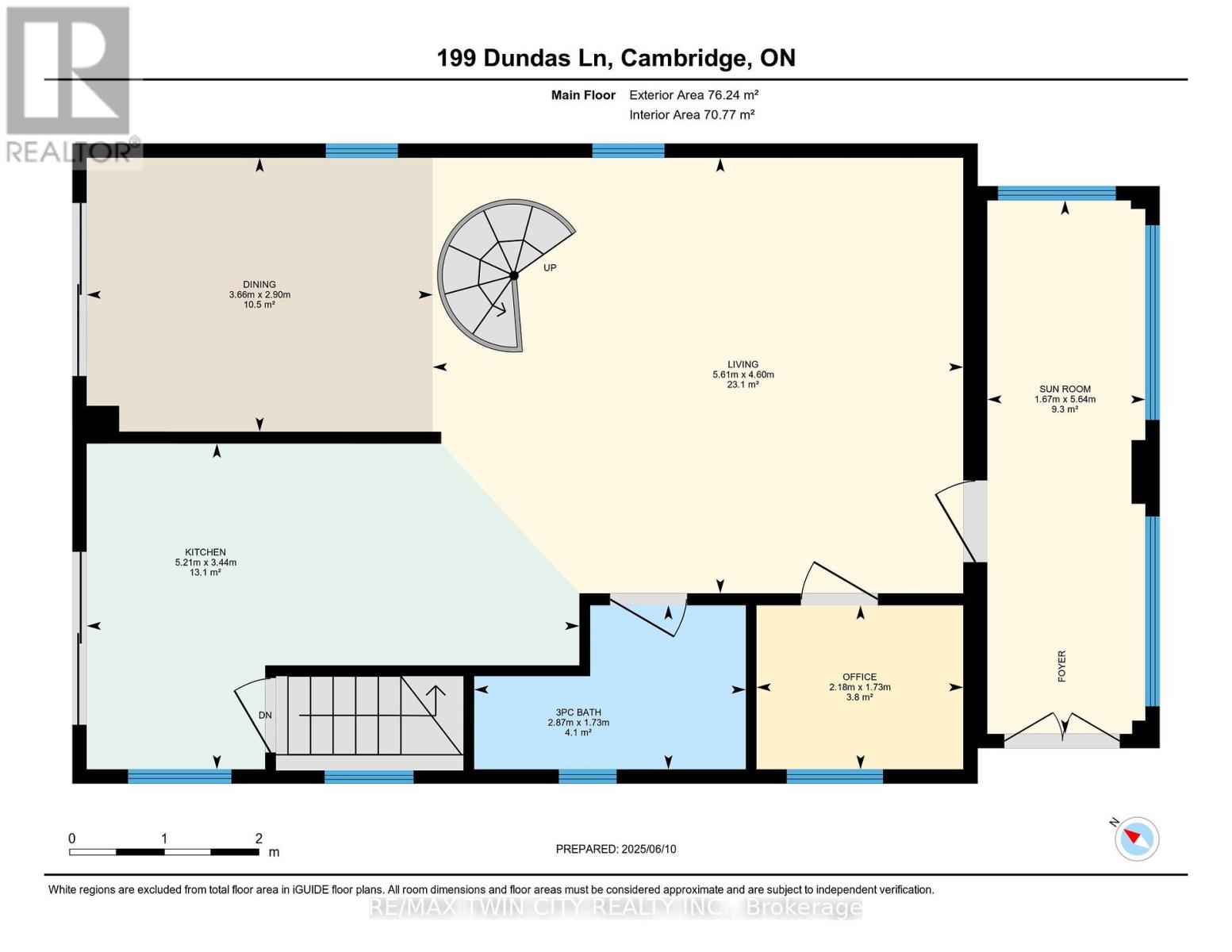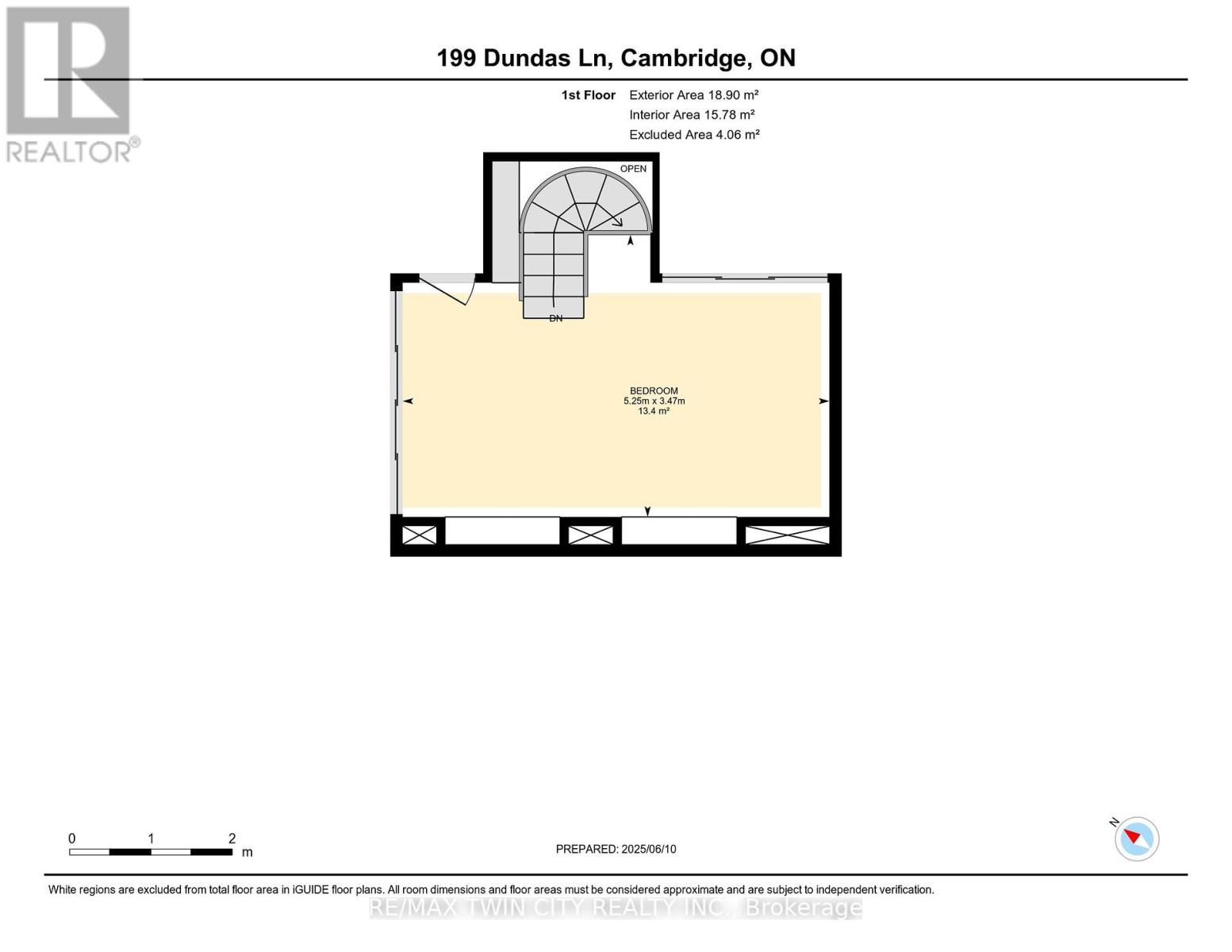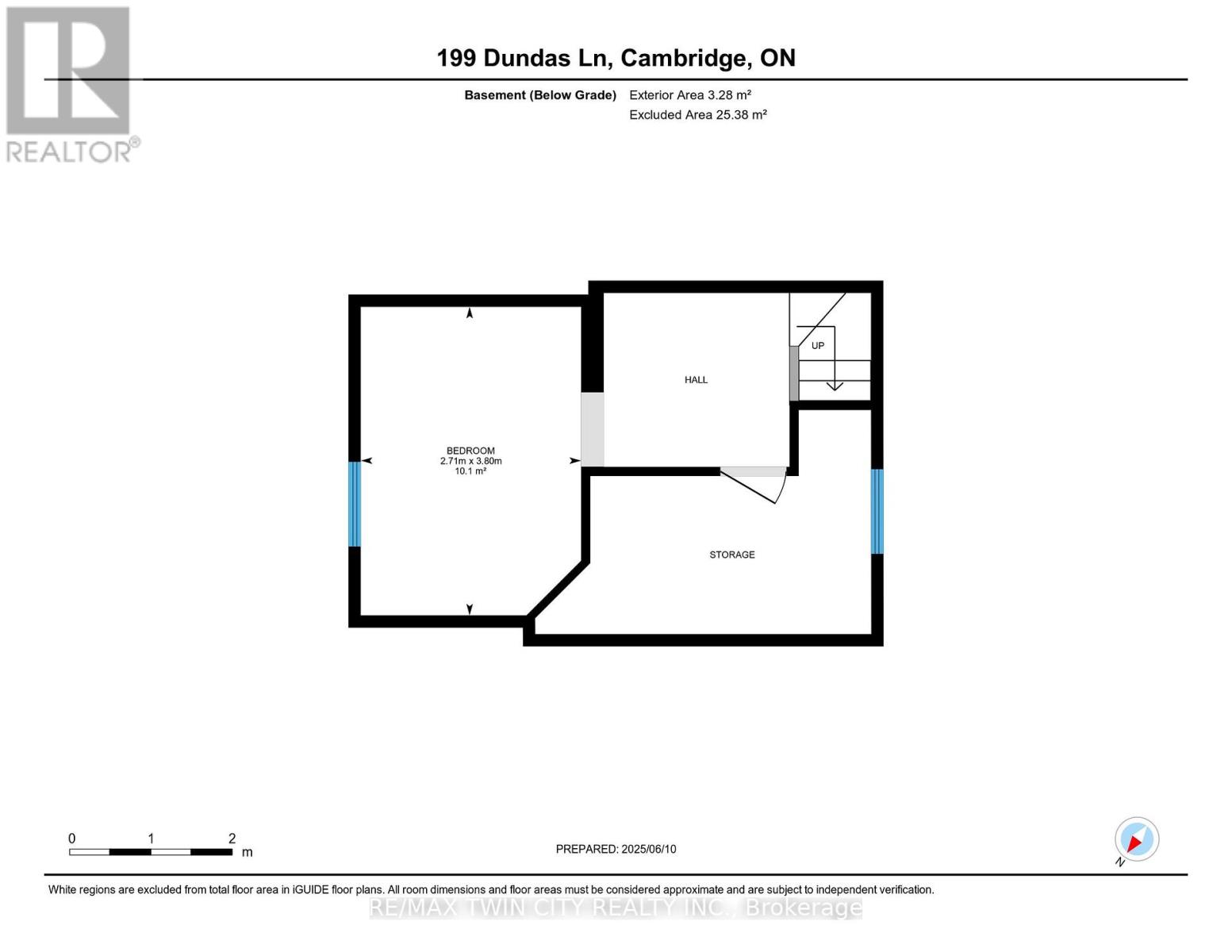199 Dundas Lane Cambridge, Ontario N1R 1S7
$499,900
Welcome to 199 Dundas Lane in Cambridge, Ontario! This stunning 1-bedroom, 1-bathroom home features a spacious 1,024 sq ft open-concept design, showcasing modern finishes that create a sleek and stylish atmosphere. The inviting layout seamlessly connects the living, dining, and kitchen areas, allowing for plenty of natural light. The contemporary kitchen is equipped with high-quality appliances and ample counter space, making it perfect for both cooking and entertaining. A convenient main floor office offers a dedicated workspace, ideal for remote work or studying. Additionally, the finished basement provides extra living space, perfect for a recreation room or additional guest accommodations, along with plenty of storage to meet all your organizational needs. Step outside to find a large, fully fenced yard that offers privacy and security, ideal for outdoor activities and relaxation. The spacious deck is perfect for summer barbecues, morning coffees, or enjoying quiet evenings under the stars. Do not miss the single car garage for secure parking and added storage space, along with plenty of parking. Located in East Galt, this home combines modern elegance with functional living, making it an exceptional opportunity for individuals or couples seeking a comfortable and stylish residence. Don't miss your chance to make this beautiful home at 199 Dundas Lane your own! (id:41954)
Open House
This property has open houses!
2:00 pm
Ends at:4:00 pm
2:00 pm
Ends at:4:00 pm
Property Details
| MLS® Number | X12212235 |
| Property Type | Single Family |
| Amenities Near By | Park, Schools |
| Parking Space Total | 5 |
| Structure | Deck |
Building
| Bathroom Total | 1 |
| Bedrooms Above Ground | 1 |
| Bedrooms Total | 1 |
| Age | 51 To 99 Years |
| Appliances | Hot Tub, Water Softener, Dishwasher, Dryer, Water Heater, Microwave, Stove, Washer, Window Coverings, Refrigerator |
| Basement Development | Partially Finished |
| Basement Type | Full (partially Finished) |
| Construction Style Attachment | Detached |
| Exterior Finish | Brick Veneer, Cedar Siding |
| Foundation Type | Poured Concrete |
| Heating Type | Heat Pump |
| Stories Total | 2 |
| Size Interior | 700 - 1100 Sqft |
| Type | House |
| Utility Water | Municipal Water |
Parking
| Detached Garage | |
| Garage |
Land
| Acreage | No |
| Land Amenities | Park, Schools |
| Sewer | Sanitary Sewer |
| Size Depth | 140 Ft |
| Size Frontage | 46 Ft |
| Size Irregular | 46 X 140 Ft |
| Size Total Text | 46 X 140 Ft |
| Zoning Description | R5 |
Rooms
| Level | Type | Length | Width | Dimensions |
|---|---|---|---|---|
| Basement | Recreational, Games Room | 2.72 m | 3.78 m | 2.72 m x 3.78 m |
| Main Level | Sunroom | 1.68 m | 5.64 m | 1.68 m x 5.64 m |
| Main Level | Living Room | 5.61 m | 4.6 m | 5.61 m x 4.6 m |
| Main Level | Office | 2.18 m | 1.73 m | 2.18 m x 1.73 m |
| Main Level | Bathroom | 2.87 m | 1.73 m | 2.87 m x 1.73 m |
| Main Level | Kitchen | 5.21 m | 3.45 m | 5.21 m x 3.45 m |
| Main Level | Dining Room | 3.66 m | 2.9 m | 3.66 m x 2.9 m |
| Upper Level | Bedroom | 5.26 m | 3.48 m | 5.26 m x 3.48 m |
https://www.realtor.ca/real-estate/28450993/199-dundas-lane-cambridge
Interested?
Contact us for more information

