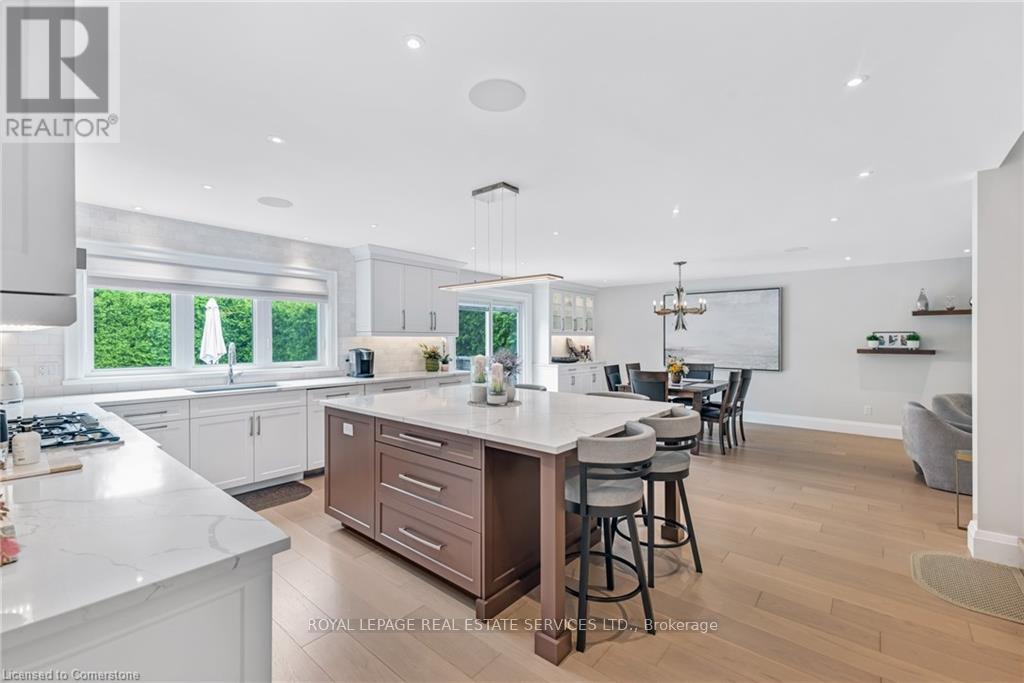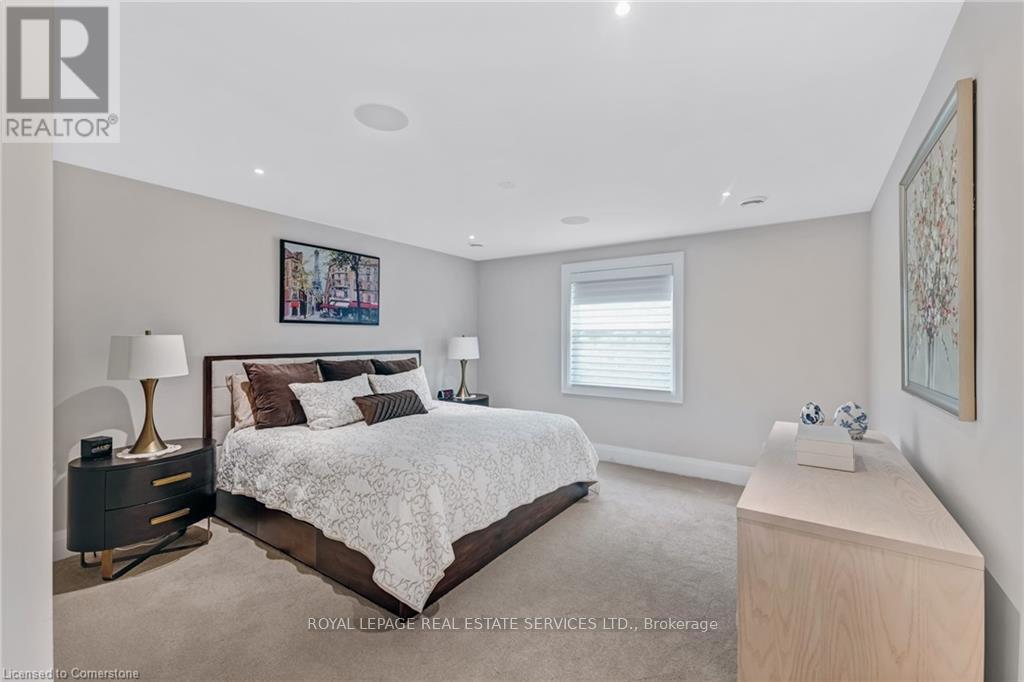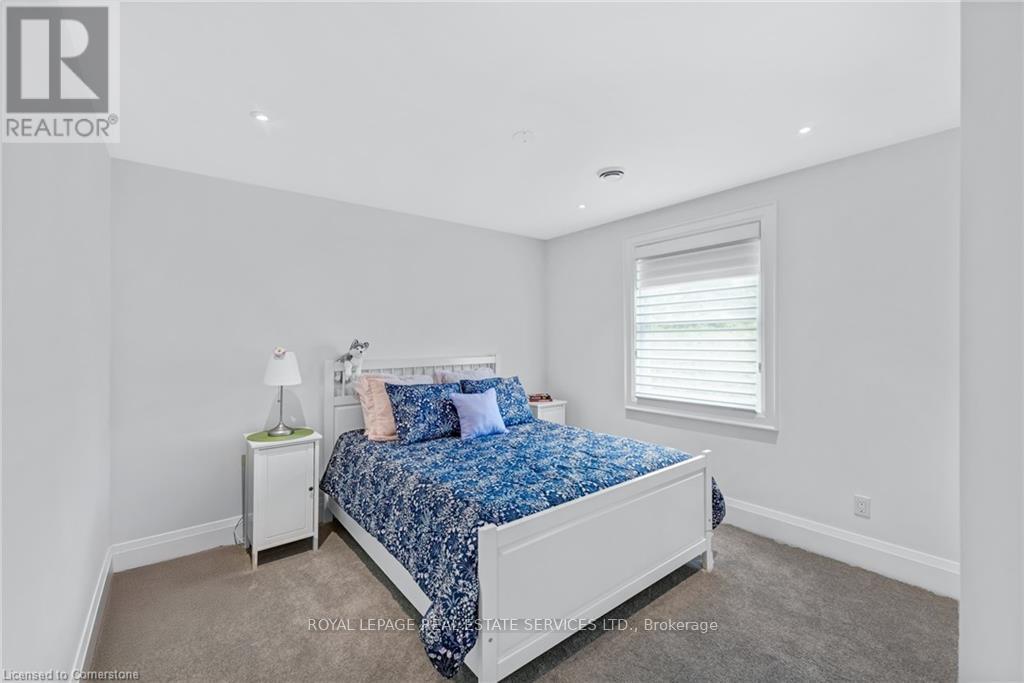3 Bedroom
4 Bathroom
2000 - 2500 sqft
Fireplace
Inground Pool
Central Air Conditioning
Forced Air
$2,495,000
You wont want to miss this impeccably renovated home that blends luxurious indoor comfort with resort-style outdoor living. The show-stopping open-concept kitchen is designed to impress, featuring an oversized island, quartz countertops, and high-end appliances, perfect for entertaining and everyday living. Rich hardwood flooring flows through the main level, creating a warm, cohesive feel. Upstairs, you'll find three generous bedrooms, including a sophisticated primary suite with a stunning ensuite and expansive walk-in closet. The fully finished lower level adds incredible versatility with a TV/media room, home gym, wet bar, and games area. Step outside to your private backyard oasis professionally landscaped and designed for relaxation and entertaining. Enjoy an inground saltwater pool, built-in BBQ station, and multiple patio zones surrounded by mature greenery. Other features include a Sonos-integrated sound system (indoor and out), remote-access security system with recording, and Hydrawise Wi-Fi controlled irrigation. A must see in in one of Burlington's most sought-after neighbourhoods. (id:41954)
Property Details
|
MLS® Number
|
W12207866 |
|
Property Type
|
Single Family |
|
Community Name
|
Tyandaga |
|
Equipment Type
|
None |
|
Parking Space Total
|
6 |
|
Pool Type
|
Inground Pool |
|
Rental Equipment Type
|
None |
Building
|
Bathroom Total
|
4 |
|
Bedrooms Above Ground
|
3 |
|
Bedrooms Total
|
3 |
|
Age
|
31 To 50 Years |
|
Appliances
|
Garage Door Opener Remote(s), Central Vacuum, Dishwasher, Dryer, Microwave, Oven, Hood Fan, Stove, Washer, Window Coverings, Refrigerator |
|
Basement Development
|
Finished |
|
Basement Type
|
N/a (finished) |
|
Construction Status
|
Insulation Upgraded |
|
Construction Style Attachment
|
Detached |
|
Cooling Type
|
Central Air Conditioning |
|
Exterior Finish
|
Wood, Stone |
|
Fireplace Present
|
Yes |
|
Fireplace Total
|
1 |
|
Flooring Type
|
Hardwood |
|
Foundation Type
|
Unknown |
|
Half Bath Total
|
2 |
|
Heating Fuel
|
Natural Gas |
|
Heating Type
|
Forced Air |
|
Stories Total
|
2 |
|
Size Interior
|
2000 - 2500 Sqft |
|
Type
|
House |
|
Utility Water
|
Municipal Water |
Parking
Land
|
Acreage
|
No |
|
Sewer
|
Sanitary Sewer |
|
Size Depth
|
139 Ft ,8 In |
|
Size Frontage
|
109 Ft ,6 In |
|
Size Irregular
|
109.5 X 139.7 Ft |
|
Size Total Text
|
109.5 X 139.7 Ft |
|
Zoning Description
|
R2.2 |
Rooms
| Level |
Type |
Length |
Width |
Dimensions |
|
Second Level |
Bedroom |
3.93 m |
4.34 m |
3.93 m x 4.34 m |
|
Second Level |
Bedroom 2 |
4.75 m |
3.42 m |
4.75 m x 3.42 m |
|
Second Level |
Bedroom 3 |
3.34 m |
4.06 m |
3.34 m x 4.06 m |
|
Second Level |
Bathroom |
|
|
Measurements not available |
|
Basement |
Bathroom |
|
|
Measurements not available |
|
Basement |
Recreational, Games Room |
6.35 m |
9.25 m |
6.35 m x 9.25 m |
|
Basement |
Exercise Room |
3.18 m |
7.31 m |
3.18 m x 7.31 m |
|
Main Level |
Kitchen |
4.39 m |
5.9 m |
4.39 m x 5.9 m |
|
Main Level |
Dining Room |
3.93 m |
4.04 m |
3.93 m x 4.04 m |
|
Main Level |
Foyer |
3.36 m |
2.35 m |
3.36 m x 2.35 m |
|
Main Level |
Living Room |
3.93 m |
5.36 m |
3.93 m x 5.36 m |
|
Main Level |
Laundry Room |
4.57 m |
5.26 m |
4.57 m x 5.26 m |
Utilities
|
Cable
|
Installed |
|
Electricity
|
Installed |
|
Sewer
|
Installed |
https://www.realtor.ca/real-estate/28441241/1989-fieldgate-drive-burlington-tyandaga-tyandaga














































