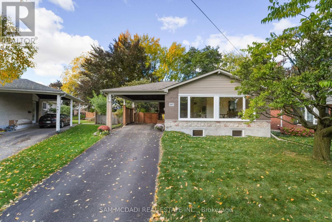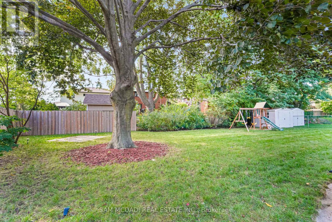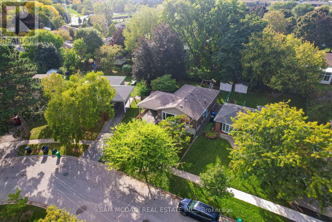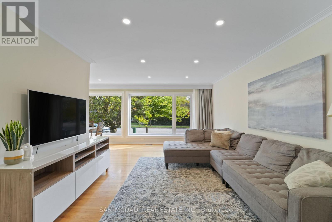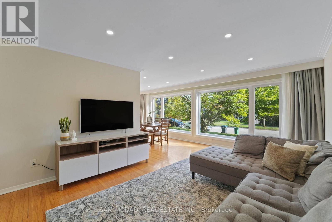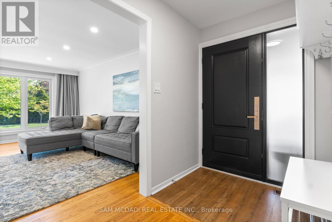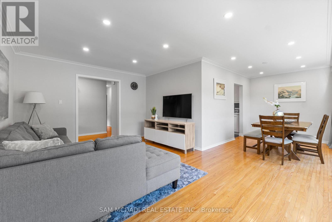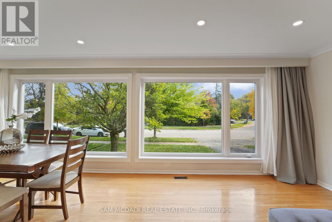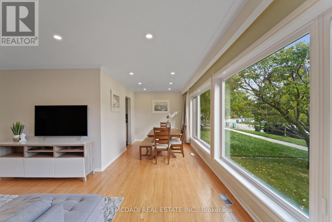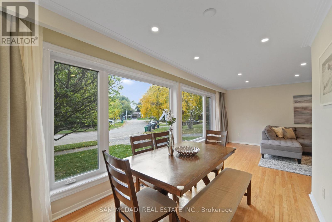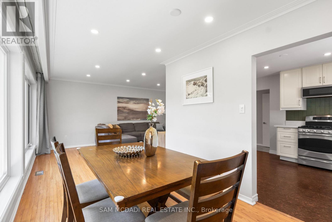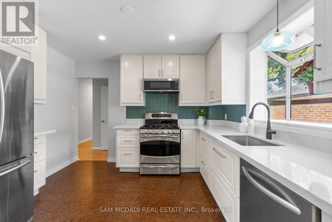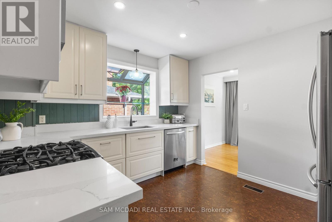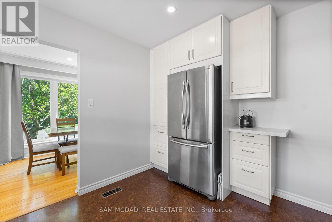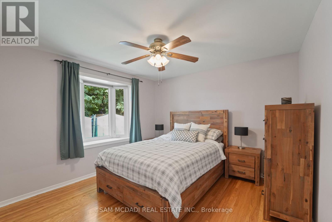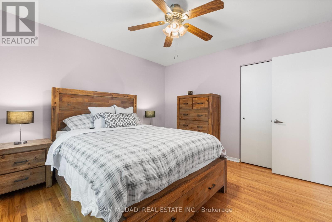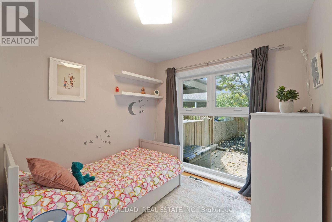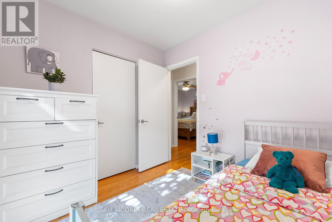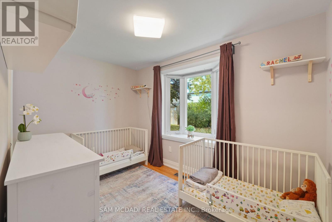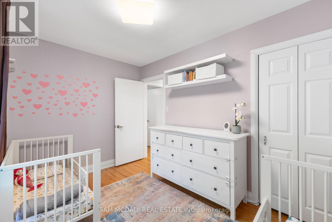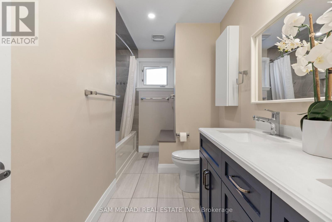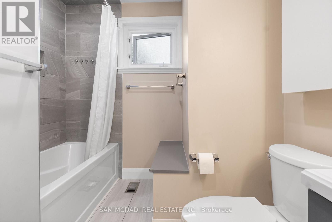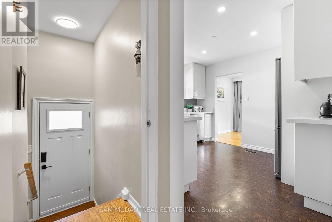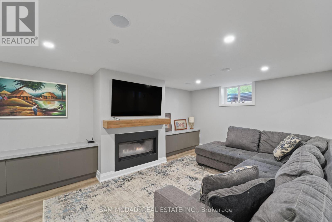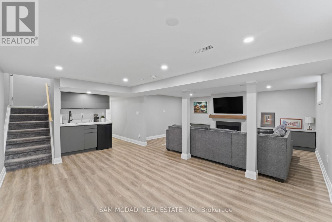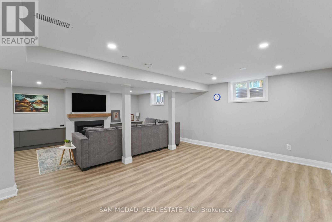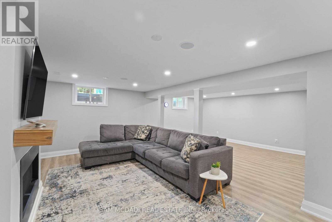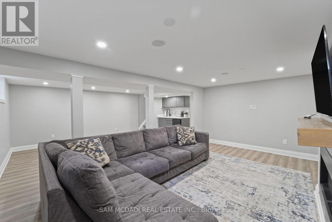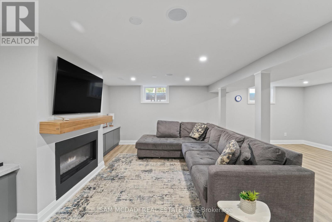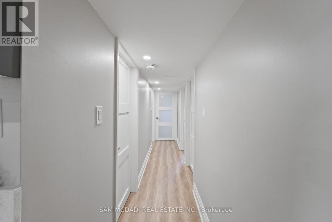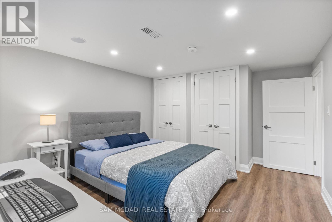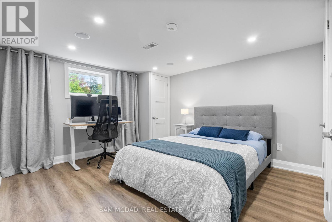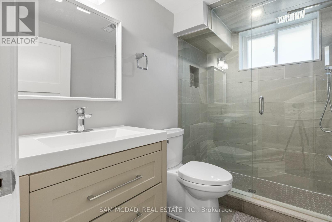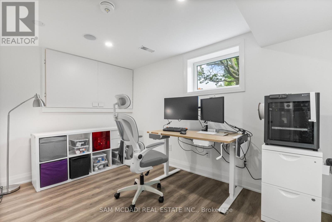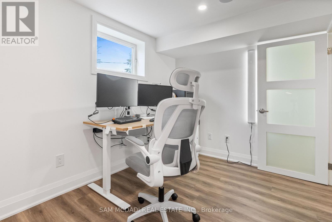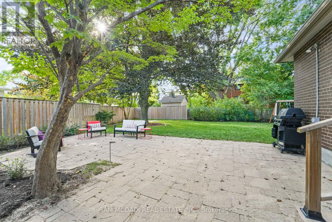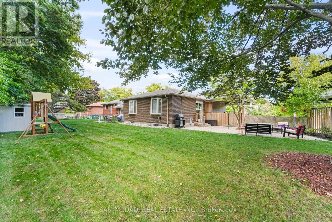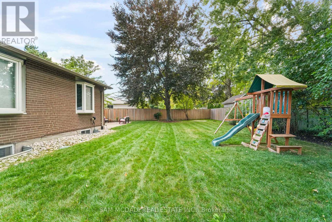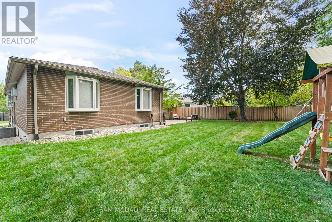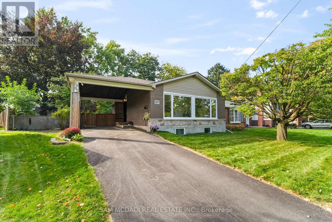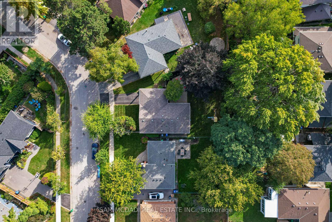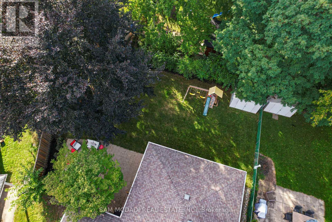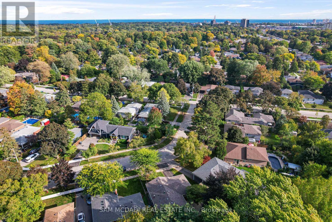5 Bedroom
2 Bathroom
1100 - 1500 sqft
Bungalow
Fireplace
Central Air Conditioning
Forced Air
$1,249,000
Fall In Love With 1987 Deanhome Rd, A Sunfilled Bungalow Nestled In The Highly Sought After Lorne Park Secondary School District. This Fantastic Home Sits On A Beautiful Pie Shaped Lot That Widens To 85Ft Across The Back And Blends Comfort, Style & A Truly Wonderful Setting. The Main Level Features An Updated Kitchen With Quartz Countertops, Hrdw Floors, Three Bdrms & A Bright Living & Dining Area With Stunning Wall To Wall Windows (2023) That Fill The Space With Natural Light, Plus An Updated Main Bath (2022). The Lower Level Was Completely Renovated In 2022 & Includes An Oversized 4th Bdrm, Separate Office That Can Serve As A 5th Bdrm, An Amazing Rec Room With Gas Fireplace, Wet Bar & Beverage Fridge, Pot Lights, Luxury Vinyl Flooring & A Modern 3 Piece Bath With Glass Shower. There Is Also Ample Storage Including An Oversized Storage Room That Can Also Be Used As An Office Or Playroom. A Separate Side Entrance Offers Excellent Inlaw Suite Potential. The Backyard Is A Highlight With Its Expansive Fenced Yard, Mature Trees & Plenty Of Space For Kids To Play Or For Summer Entertaining. Additional Features Include EV Charge Port (2022), Newer Exterior Doors (2023) & A 3 Zone Inground Sprinkler System. Located In A Fantastic Family Friendly Neighbourhood Close To Clarkson Go, Lorne Park High School, Whiteoaks Public School, Fairfields Swimming Club, Ontario Racquet Club, Highways, Clarkson Village & Minutes To Port Credit. A Wonderful Home In An Exceptional Location. (id:41954)
Property Details
|
MLS® Number
|
W12478090 |
|
Property Type
|
Single Family |
|
Community Name
|
Clarkson |
|
Amenities Near By
|
Public Transit, Park, Hospital |
|
Community Features
|
Community Centre |
|
Equipment Type
|
Water Heater |
|
Features
|
Irregular Lot Size, Carpet Free |
|
Parking Space Total
|
3 |
|
Rental Equipment Type
|
Water Heater |
|
Structure
|
Shed |
Building
|
Bathroom Total
|
2 |
|
Bedrooms Above Ground
|
3 |
|
Bedrooms Below Ground
|
2 |
|
Bedrooms Total
|
5 |
|
Appliances
|
Dishwasher, Dryer, Microwave, Stove, Washer, Window Coverings, Refrigerator |
|
Architectural Style
|
Bungalow |
|
Basement Development
|
Finished |
|
Basement Features
|
Separate Entrance |
|
Basement Type
|
N/a (finished), N/a |
|
Construction Style Attachment
|
Detached |
|
Cooling Type
|
Central Air Conditioning |
|
Exterior Finish
|
Brick |
|
Fireplace Present
|
Yes |
|
Flooring Type
|
Hardwood, Vinyl |
|
Foundation Type
|
Block |
|
Heating Fuel
|
Natural Gas |
|
Heating Type
|
Forced Air |
|
Stories Total
|
1 |
|
Size Interior
|
1100 - 1500 Sqft |
|
Type
|
House |
|
Utility Water
|
Municipal Water |
Parking
Land
|
Acreage
|
No |
|
Fence Type
|
Fenced Yard |
|
Land Amenities
|
Public Transit, Park, Hospital |
|
Sewer
|
Sanitary Sewer |
|
Size Depth
|
110 Ft |
|
Size Frontage
|
41 Ft |
|
Size Irregular
|
41 X 110 Ft ; 85ft Wide At Rear, 119ft On West Side |
|
Size Total Text
|
41 X 110 Ft ; 85ft Wide At Rear, 119ft On West Side |
Rooms
| Level |
Type |
Length |
Width |
Dimensions |
|
Basement |
Other |
3.54 m |
3 m |
3.54 m x 3 m |
|
Basement |
Utility Room |
3.05 m |
2.46 m |
3.05 m x 2.46 m |
|
Basement |
Recreational, Games Room |
7.2 m |
5.86 m |
7.2 m x 5.86 m |
|
Basement |
Bedroom 4 |
4.52 m |
3.54 m |
4.52 m x 3.54 m |
|
Basement |
Office |
3.41 m |
2.34 m |
3.41 m x 2.34 m |
|
Main Level |
Living Room |
5.29 m |
3.64 m |
5.29 m x 3.64 m |
|
Main Level |
Dining Room |
3.6 m |
2.61 m |
3.6 m x 2.61 m |
|
Main Level |
Kitchen |
3.44 m |
3.31 m |
3.44 m x 3.31 m |
|
Main Level |
Foyer |
2.64 m |
1.66 m |
2.64 m x 1.66 m |
|
Main Level |
Primary Bedroom |
3.51 m |
3.53 m |
3.51 m x 3.53 m |
|
Main Level |
Bedroom 2 |
3.65 m |
2.48 m |
3.65 m x 2.48 m |
|
Main Level |
Bedroom 3 |
2.72 m |
2.56 m |
2.72 m x 2.56 m |
https://www.realtor.ca/real-estate/29024256/1987-deanhome-road-mississauga-clarkson-clarkson
