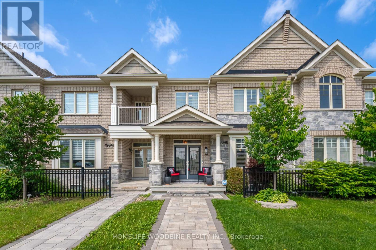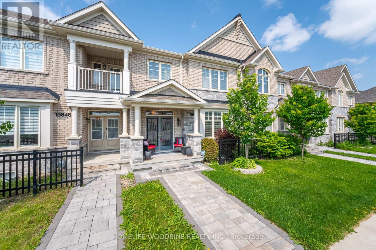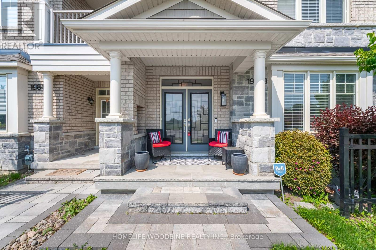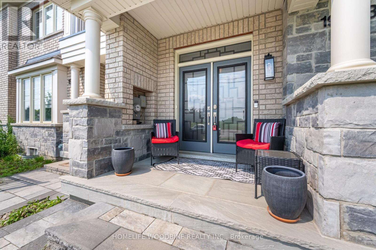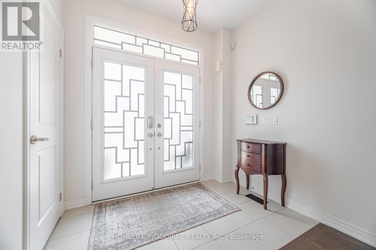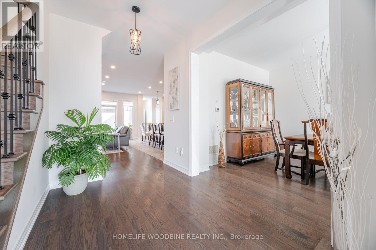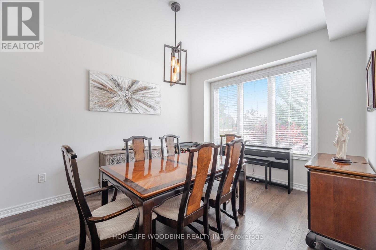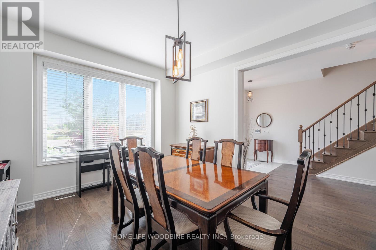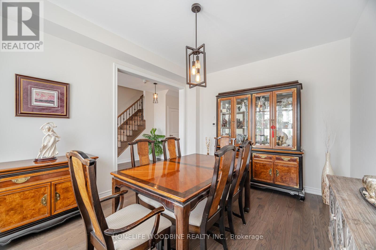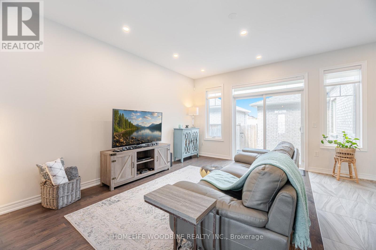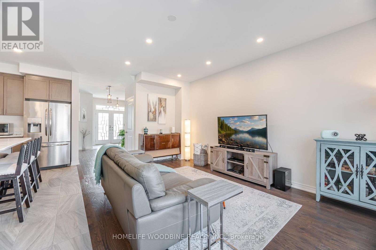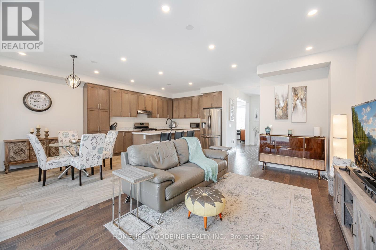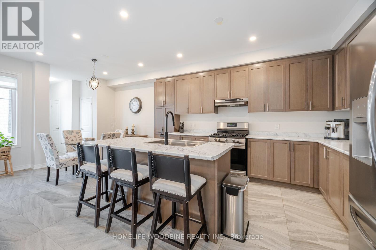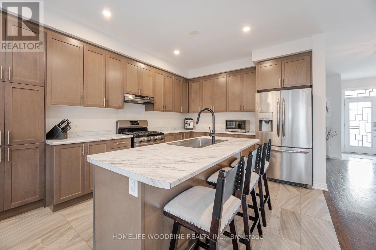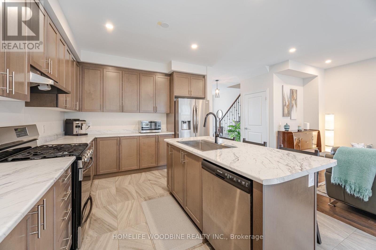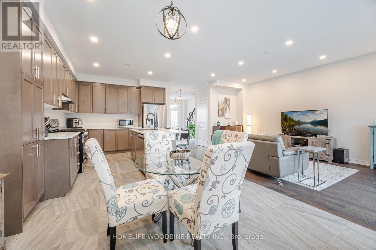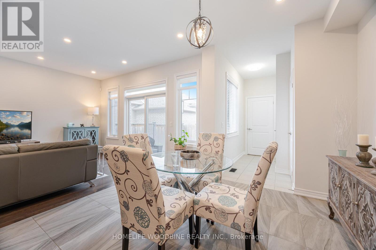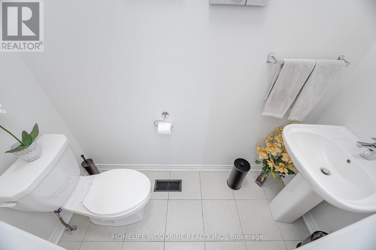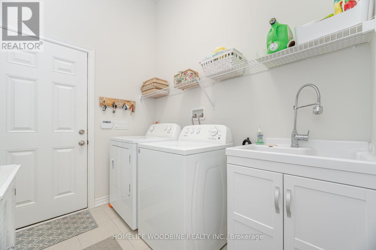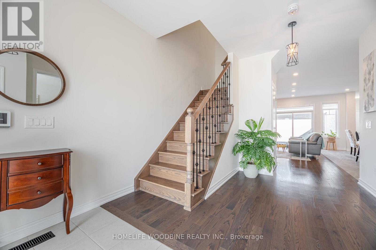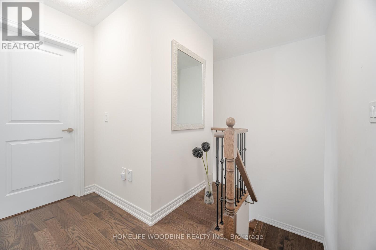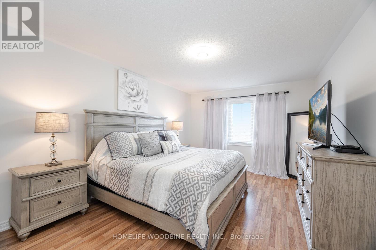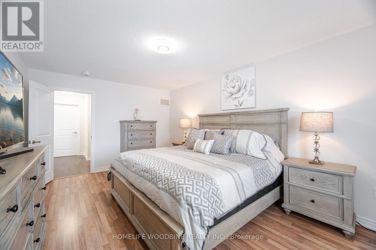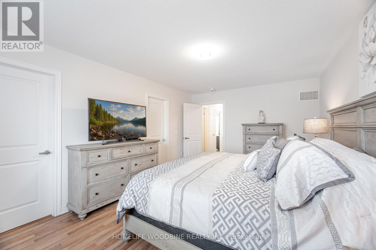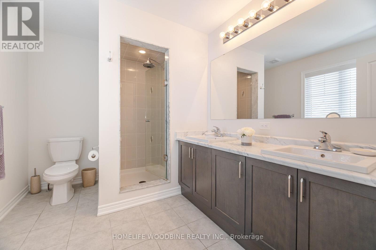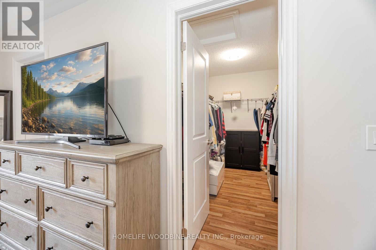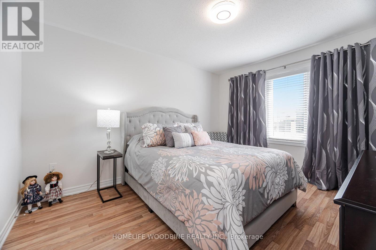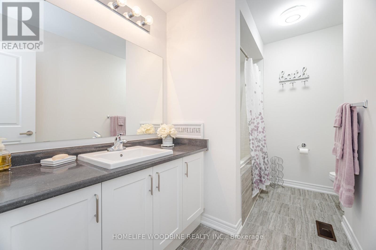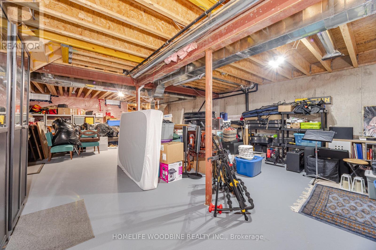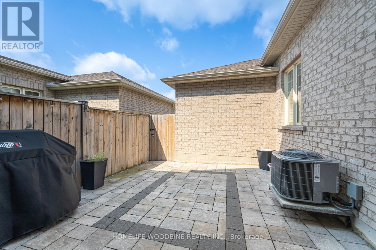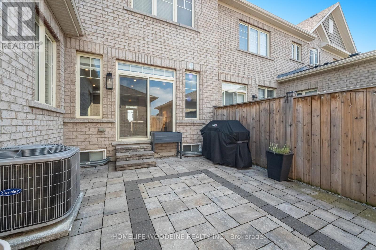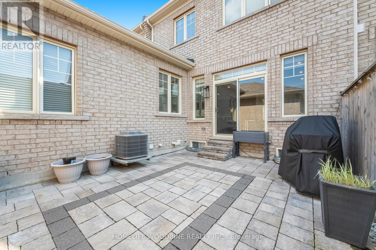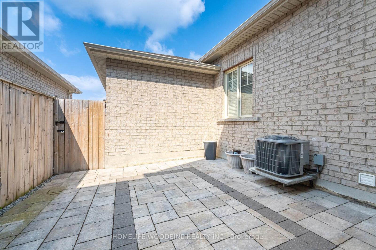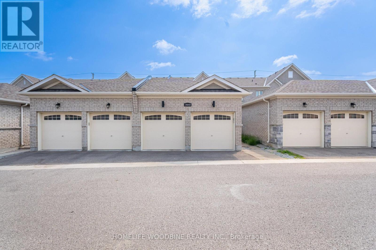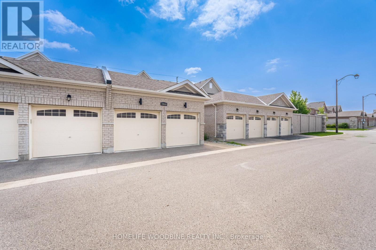3 Bedroom
3 Bathroom
1500 - 2000 sqft
Central Air Conditioning
Forced Air
$999,888
Look no further. We present an exceptionally well-designed 1890 Sq.ft. Townhome With a Rare 2 Car Garage in a master-planned community boasting an unparalleled quality of life. This community features a state-of-the-art community centre and a brand new elementary school scheduled to open shortly. The Bright Open Concept showcases a 9Ft Ceiling On Main, providing an added sense of spaciousness. The Spacious Eat-In Kitchen features Maple Cabinets complemented by a generously sized breakfast bar, ideal for casual dining. Additionally, the Double Entry Door adds a touch of elegance. Upgraded Ceramic Tiles And Hardwood Floor The Iron Pickets Staircase serves as a notable design element. The expansive Master Bedroom boasts a 4Pc Ensuite And a spacious W/In Closet, perfect for ample storage. This residence is conveniently situated mere minutes from the 404, Go Train Station, Hospital, Schools & Amenities. Furthermore, the Big Private Backyard features a high fence. The Laundry has Direct Access To Garage. (id:41954)
Property Details
|
MLS® Number
|
N12215849 |
|
Property Type
|
Single Family |
|
Community Name
|
Queensville |
|
Equipment Type
|
Water Heater |
|
Features
|
Carpet Free |
|
Parking Space Total
|
3 |
|
Rental Equipment Type
|
Water Heater |
Building
|
Bathroom Total
|
3 |
|
Bedrooms Above Ground
|
3 |
|
Bedrooms Total
|
3 |
|
Age
|
New Building |
|
Appliances
|
Central Vacuum, Garage Door Opener Remote(s), Dishwasher, Dryer, Stove, Washer, Window Coverings, Refrigerator |
|
Basement Development
|
Unfinished |
|
Basement Type
|
N/a (unfinished) |
|
Construction Style Attachment
|
Attached |
|
Cooling Type
|
Central Air Conditioning |
|
Exterior Finish
|
Brick, Stone |
|
Flooring Type
|
Hardwood, Ceramic, Laminate |
|
Foundation Type
|
Poured Concrete |
|
Half Bath Total
|
1 |
|
Heating Fuel
|
Natural Gas |
|
Heating Type
|
Forced Air |
|
Stories Total
|
2 |
|
Size Interior
|
1500 - 2000 Sqft |
|
Type
|
Row / Townhouse |
|
Utility Water
|
Municipal Water |
Parking
Land
|
Acreage
|
No |
|
Sewer
|
Sanitary Sewer |
|
Size Depth
|
100 Ft ,8 In |
|
Size Frontage
|
23 Ft |
|
Size Irregular
|
23 X 100.7 Ft |
|
Size Total Text
|
23 X 100.7 Ft |
Rooms
| Level |
Type |
Length |
Width |
Dimensions |
|
Second Level |
Primary Bedroom |
5.23 m |
3.5 m |
5.23 m x 3.5 m |
|
Second Level |
Bedroom 2 |
3.91 m |
3.25 m |
3.91 m x 3.25 m |
|
Second Level |
Bedroom 3 |
2.43 m |
3.35 m |
2.43 m x 3.35 m |
|
Main Level |
Living Room |
4.11 m |
3.35 m |
4.11 m x 3.35 m |
|
Main Level |
Dining Room |
4.11 m |
3.35 m |
4.11 m x 3.35 m |
|
Main Level |
Kitchen |
3.66 m |
3.5 m |
3.66 m x 3.5 m |
|
Main Level |
Eating Area |
3.2 m |
3.5 m |
3.2 m x 3.5 m |
|
Main Level |
Family Room |
5.18 m |
3.2 m |
5.18 m x 3.2 m |
https://www.realtor.ca/real-estate/28458288/19848-leslie-street-east-gwillimbury-queensville-queensville
