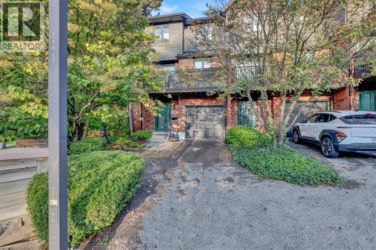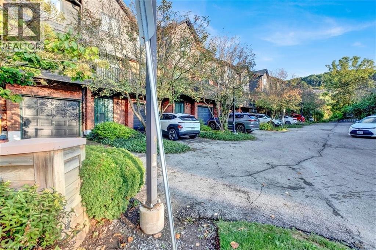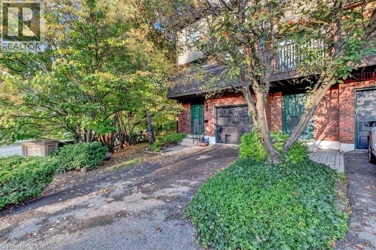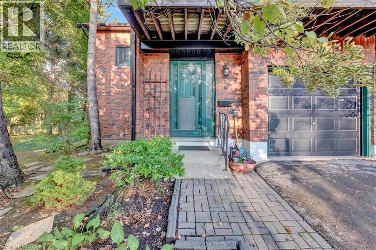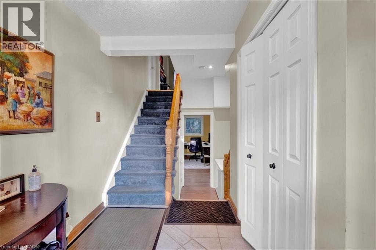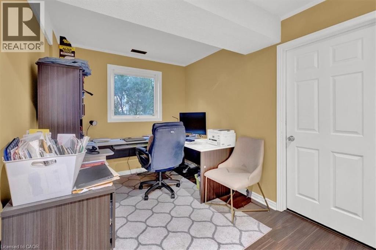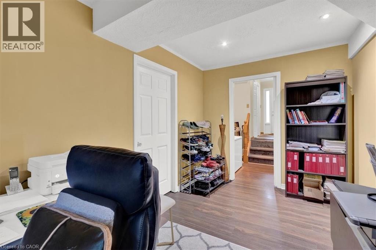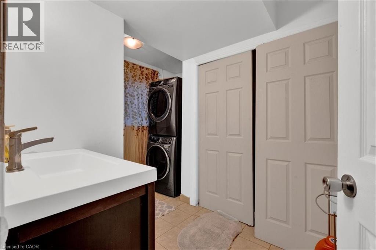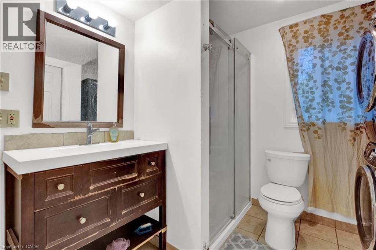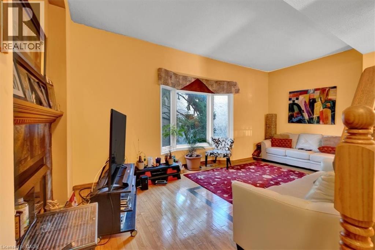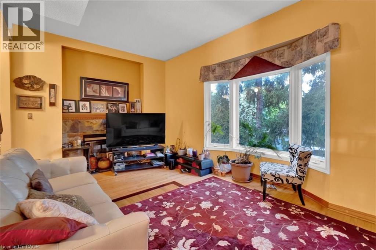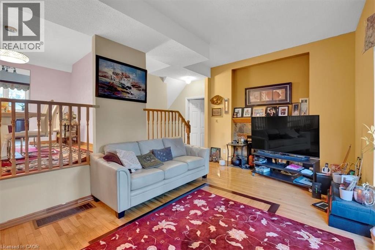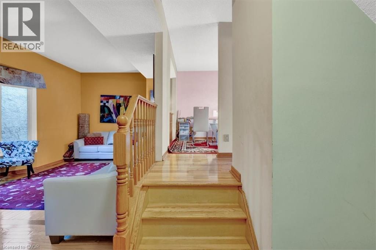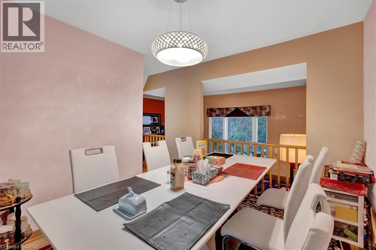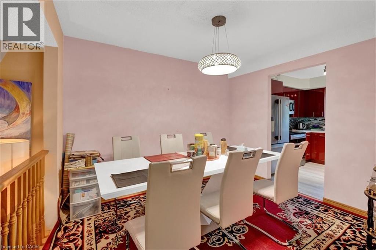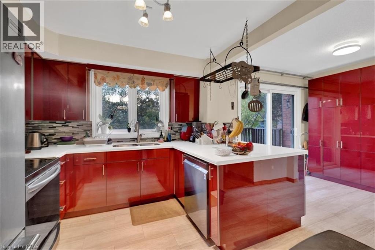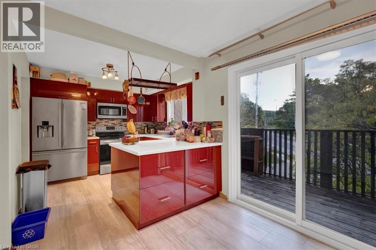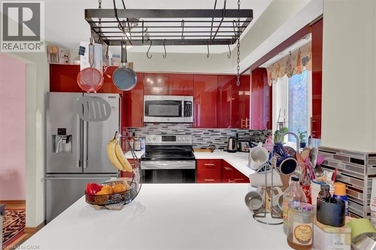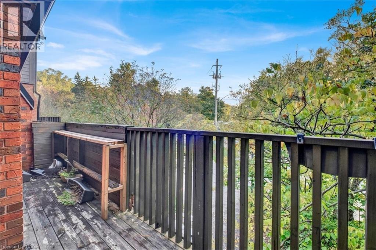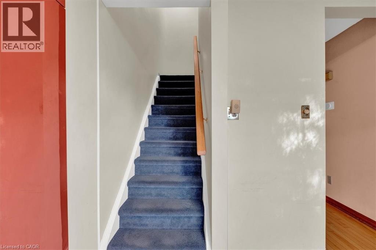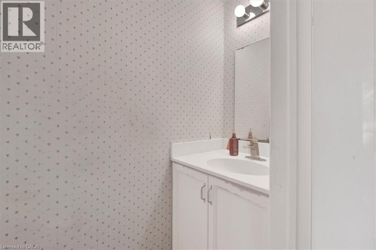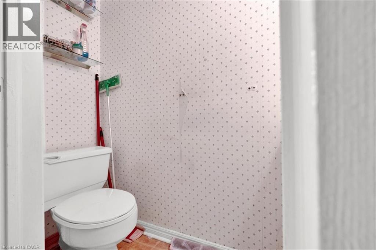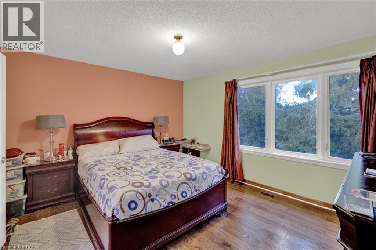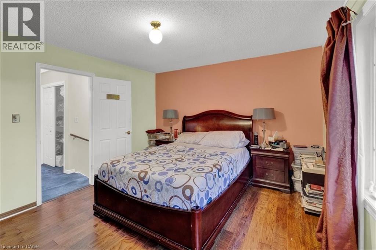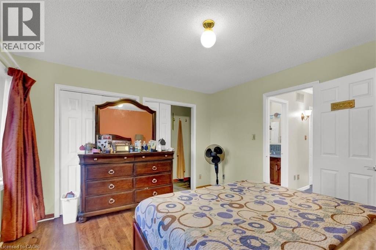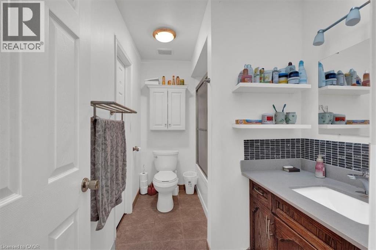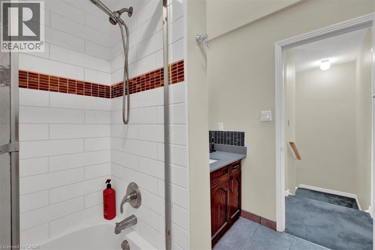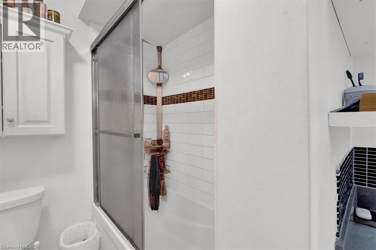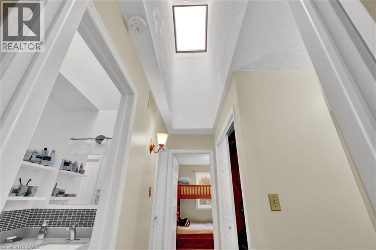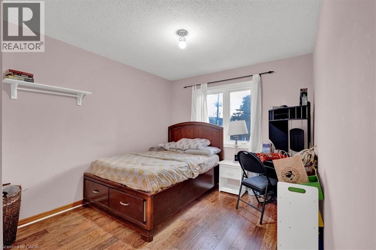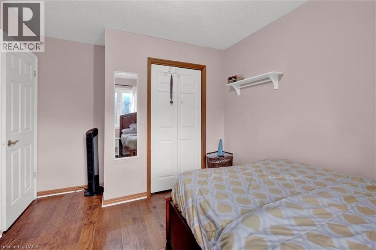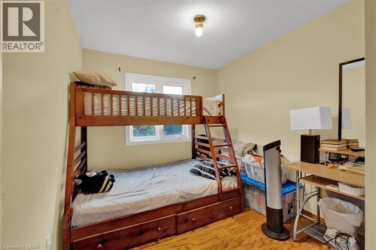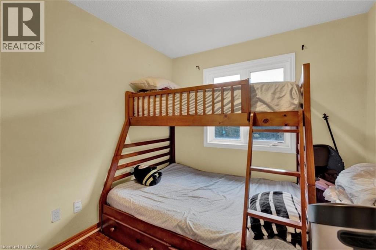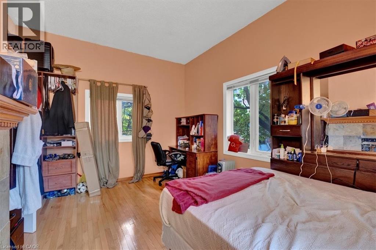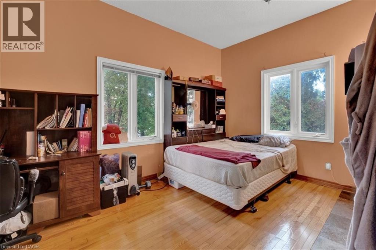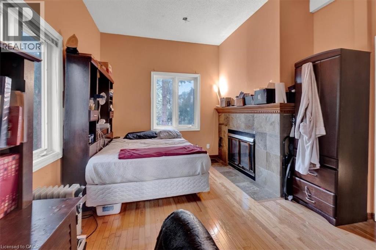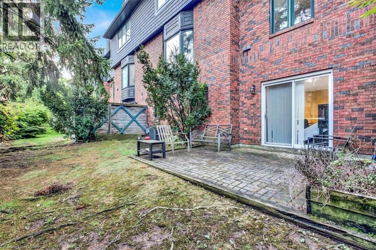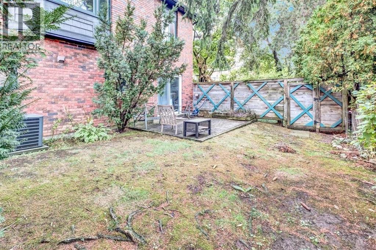1983 Main Street W Unit# 1 Hamilton, Ontario L8S 4R2
$599,999Maintenance, Landscaping, Water
$757 Monthly
Maintenance, Landscaping, Water
$757 MonthlyBeautiful End-unit townhouse in a desirable Hamilton West neighbourhood! Just 8 minutes by car (or 13 minutes by bus) to McMaster University and McMaster Children's Hospital, this spacious home offers both comfort and convenience. Inside, you’ll find 4 bedrooms, 3 bathrooms, plus a den—perfect for a home office or study space, the kitchen opens to a balcony, and a bus stop is only steps from your front door. For nature lovers, the nearby Chedoke Golf Course features Chedoke Falls and scenic trails along the Niagara Escarpment. You’re also close to other popular attractions, including the Royal Botanical Gardens and Bayfront Park. (id:41954)
Property Details
| MLS® Number | 40774267 |
| Property Type | Single Family |
| Amenities Near By | Public Transit |
| Equipment Type | Water Heater |
| Features | Balcony |
| Parking Space Total | 2 |
| Rental Equipment Type | Water Heater |
Building
| Bathroom Total | 3 |
| Bedrooms Above Ground | 4 |
| Bedrooms Total | 4 |
| Appliances | Dishwasher, Dryer, Microwave, Refrigerator, Stove, Washer |
| Architectural Style | 3 Level |
| Basement Type | None |
| Construction Style Attachment | Attached |
| Cooling Type | Central Air Conditioning |
| Exterior Finish | Brick, Shingles |
| Half Bath Total | 1 |
| Heating Fuel | Natural Gas |
| Stories Total | 3 |
| Size Interior | 2113 Sqft |
| Type | Row / Townhouse |
| Utility Water | Municipal Water |
Parking
| Attached Garage |
Land
| Acreage | No |
| Land Amenities | Public Transit |
| Sewer | Municipal Sewage System |
| Size Total Text | Unknown |
| Zoning Description | Rt-20/s-893 |
Rooms
| Level | Type | Length | Width | Dimensions |
|---|---|---|---|---|
| Second Level | 2pc Bathroom | Measurements not available | ||
| Second Level | Den | 15'3'' x 11'3'' | ||
| Second Level | Living Room | 10'8'' x 19'4'' | ||
| Second Level | Dining Room | 11'0'' x 9'2'' | ||
| Second Level | Kitchen | 8'7'' x 19'4'' | ||
| Third Level | 4pc Bathroom | Measurements not available | ||
| Third Level | Bedroom | 12'8'' x 9'6'' | ||
| Third Level | Bedroom | 10'0'' x 8'6'' | ||
| Third Level | Primary Bedroom | 14'0'' x 12'0'' | ||
| Main Level | 3pc Bathroom | Measurements not available | ||
| Main Level | Office | 14'2'' x 8'8'' | ||
| Main Level | Bedroom | 16'3'' x 14'4'' |
https://www.realtor.ca/real-estate/28929113/1983-main-street-w-unit-1-hamilton
Interested?
Contact us for more information
