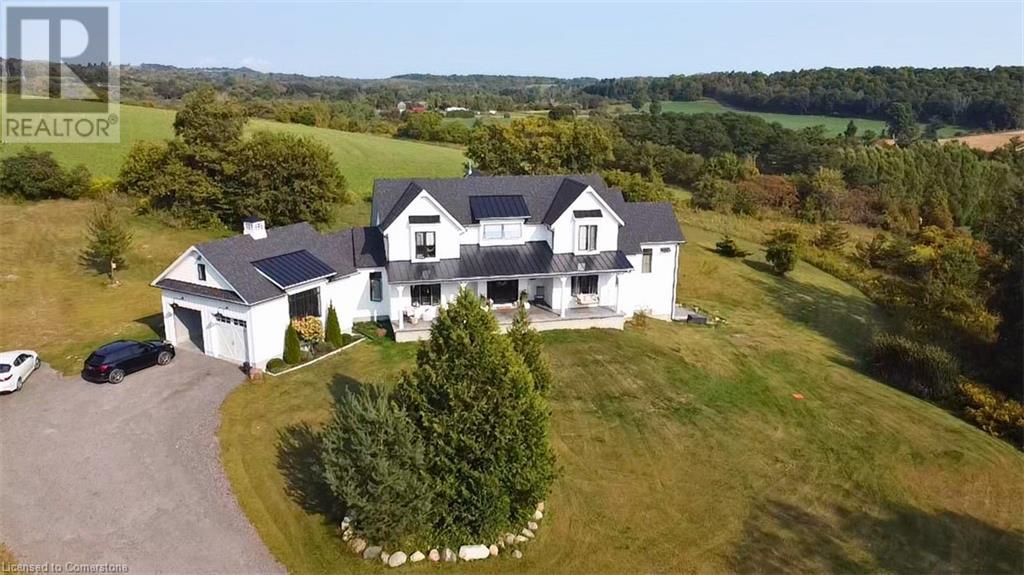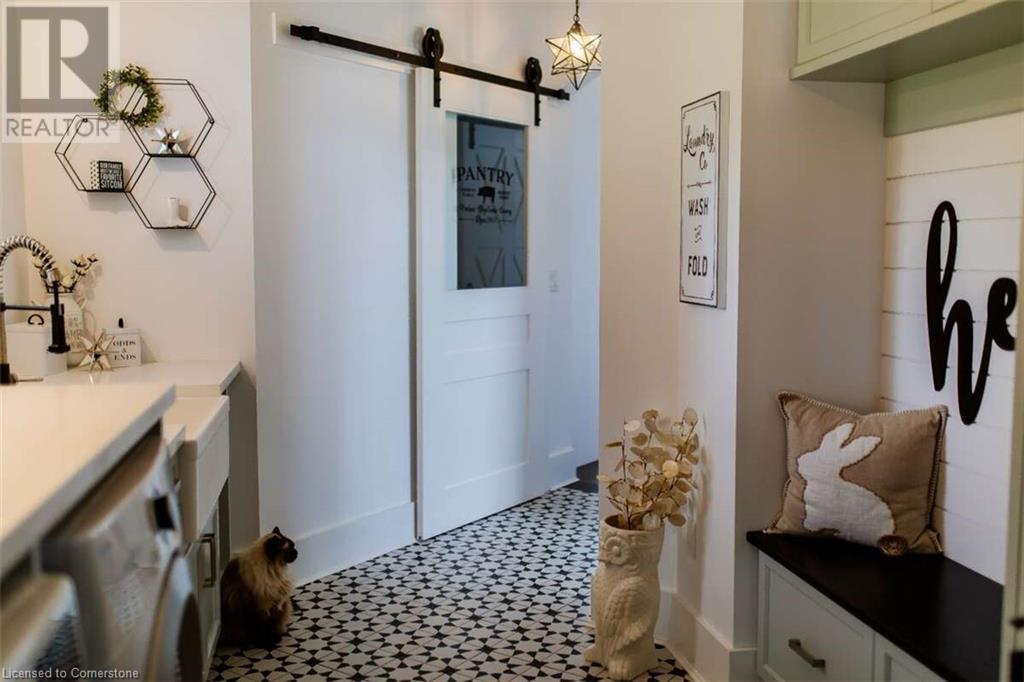5 Bedroom
5 Bathroom
4380 sqft
2 Level
Central Air Conditioning
Forced Air
Acreage
$1,850,000
For more info on this property, please click the Brochure button below. Welcome to Story Hill! Built in 2019, this beautifully crafted custom-built Modern Farmhouse inspired home is ideal for those who prefer the tranquility of countryside living with high end finishes you'd find in a city style home. Set high up on the Northumberland County hillside, this home offers some of the most picturesque cotton candy sunsets on the 40-foot length porch. To the south, your view is grazing cattle and rolling farmland with Lake Ontario in the background. To the east the home backs onto a rolling field where deer, turkeys and other wildlife stroll by. Once you enter story hill you're walking into a beautifully tiled mudroom decked out in built-in cabinetry and bench seating with tons of cubbies and storage for shoes, knapsacks and more and a laundry room complete with apron farmhouse sink built to tackle the muddiest of feet or paws. Serving up a culinary dream is the Gourmet Kitchen complete with quartz countertops and backsplash, Restoration Hardware pendants and 10-foot island come equipped with a Wolf convection oven and retro SMEG dishwasher. Ever thought the idea of washing dishes would be enjoyable? Well, check out the view from the pop-out farm sink to the south and you'll see grazing cattle on the hillside and Lake Ontario too. Adjacent to the kitchen is a sunny Formal Dining Room complete with a waffle ceiling, recessed lighting, tall crown molding and large custom barn doors to either side. Overlooking the great room is the loft with two bedrooms with window seating, double vanity bathroom and an open space office with a view. Work/life balance. Just minutes from Cobourg and the 401, home was also built as potentially a multi-generational home! (id:41954)
Property Details
|
MLS® Number
|
40650195 |
|
Property Type
|
Single Family |
|
Amenities Near By
|
Beach, Hospital, Marina, Park, Place Of Worship, Schools, Shopping, Ski Area |
|
Communication Type
|
Internet Access |
|
Community Features
|
Industrial Park, Quiet Area, Community Centre, School Bus |
|
Features
|
Cul-de-sac, Wet Bar, Paved Driveway, Industrial Mall/subdivision, Country Residential, Sump Pump, Automatic Garage Door Opener, In-law Suite |
|
Parking Space Total
|
14 |
|
Structure
|
Porch |
|
View Type
|
View (panoramic) |
Building
|
Bathroom Total
|
5 |
|
Bedrooms Above Ground
|
5 |
|
Bedrooms Total
|
5 |
|
Appliances
|
Dishwasher, Dryer, Microwave, Refrigerator, Satellite Dish, Water Softener, Water Purifier, Wet Bar, Washer, Microwave Built-in, Hood Fan, Window Coverings, Wine Fridge, Garage Door Opener |
|
Architectural Style
|
2 Level |
|
Basement Development
|
Finished |
|
Basement Type
|
Full (finished) |
|
Constructed Date
|
2019 |
|
Construction Style Attachment
|
Detached |
|
Cooling Type
|
Central Air Conditioning |
|
Exterior Finish
|
Metal, See Remarks, Shingles |
|
Fire Protection
|
Smoke Detectors |
|
Fixture
|
Ceiling Fans |
|
Foundation Type
|
Poured Concrete |
|
Half Bath Total
|
1 |
|
Heating Fuel
|
Propane |
|
Heating Type
|
Forced Air |
|
Stories Total
|
2 |
|
Size Interior
|
4380 Sqft |
|
Type
|
House |
|
Utility Water
|
Drilled Well |
Parking
Land
|
Access Type
|
Water Access, Road Access, Highway Access, Highway Nearby |
|
Acreage
|
Yes |
|
Land Amenities
|
Beach, Hospital, Marina, Park, Place Of Worship, Schools, Shopping, Ski Area |
|
Size Depth
|
300 Ft |
|
Size Frontage
|
200 Ft |
|
Size Irregular
|
1.34 |
|
Size Total
|
1.34 Ac|1/2 - 1.99 Acres |
|
Size Total Text
|
1.34 Ac|1/2 - 1.99 Acres |
|
Zoning Description
|
Rr |
Rooms
| Level |
Type |
Length |
Width |
Dimensions |
|
Second Level |
3pc Bathroom |
|
|
11'6'' x 5'2'' |
|
Second Level |
Bedroom |
|
|
19'10'' x 12'0'' |
|
Second Level |
Bedroom |
|
|
12'6'' x 10'0'' |
|
Second Level |
Bedroom |
|
|
12'6'' x 10'0'' |
|
Basement |
2pc Bathroom |
|
|
5'0'' x 5'0'' |
|
Main Level |
3pc Bathroom |
|
|
9'10'' x 8'4'' |
|
Main Level |
4pc Bathroom |
|
|
16'6'' x 14'9'' |
|
Main Level |
Full Bathroom |
|
|
16'6'' x 15'1'' |
|
Main Level |
Bedroom |
|
|
10'2'' x 11'6'' |
|
Main Level |
Primary Bedroom |
|
|
13'0'' x 15'6'' |
|
Main Level |
Foyer |
|
|
9'4'' x 9'4'' |
|
Main Level |
Dining Room |
|
|
12'6'' x 11'2'' |
|
Main Level |
Mud Room |
|
|
21'0'' x 9'0'' |
|
Main Level |
Kitchen |
|
|
13'0'' x 18'4'' |
|
Main Level |
Living Room |
|
|
21'4'' x 15'10'' |
Utilities
|
Cable
|
Available |
|
Electricity
|
Available |
|
Natural Gas
|
Available |
|
Telephone
|
Available |
https://www.realtor.ca/real-estate/27443540/1983-grimshaw-road-cobourg








































