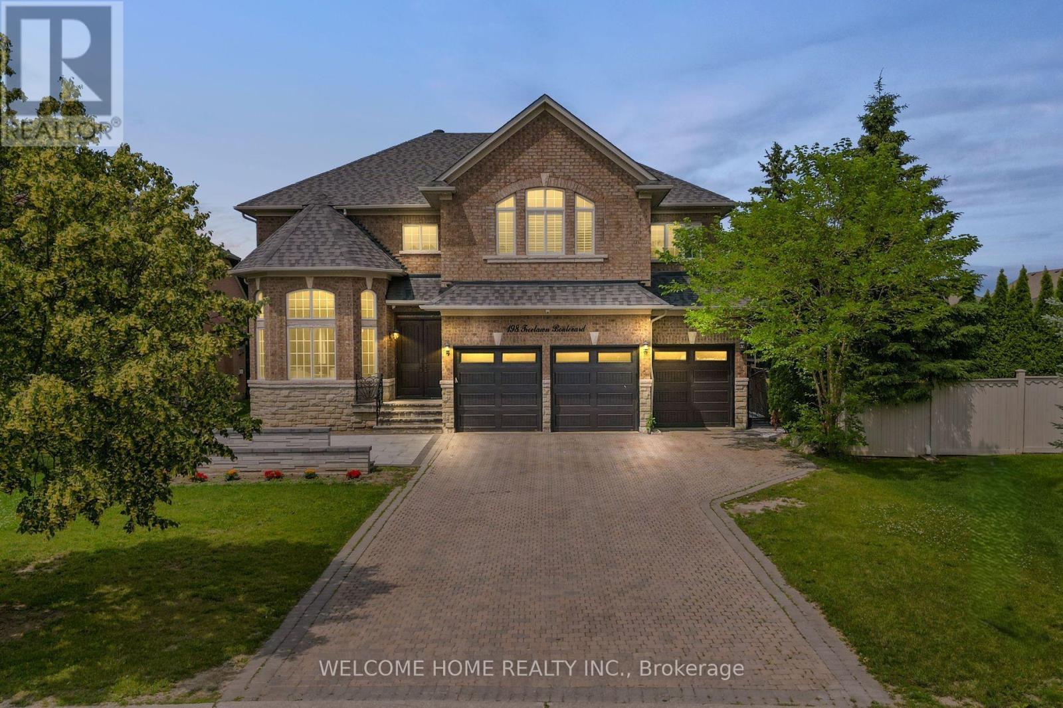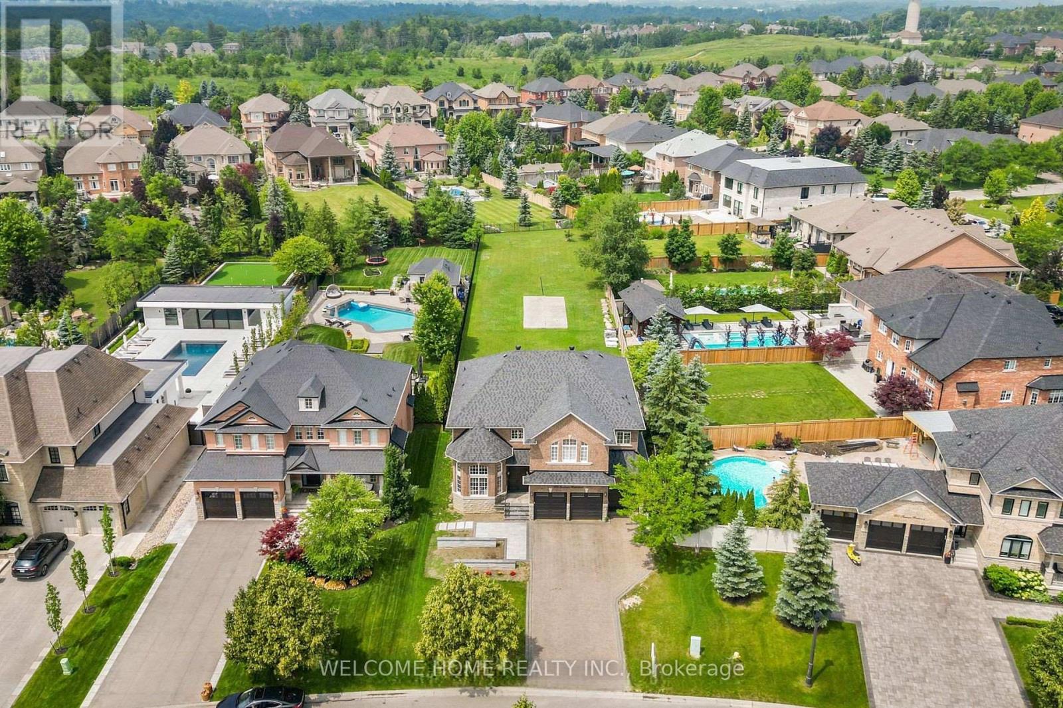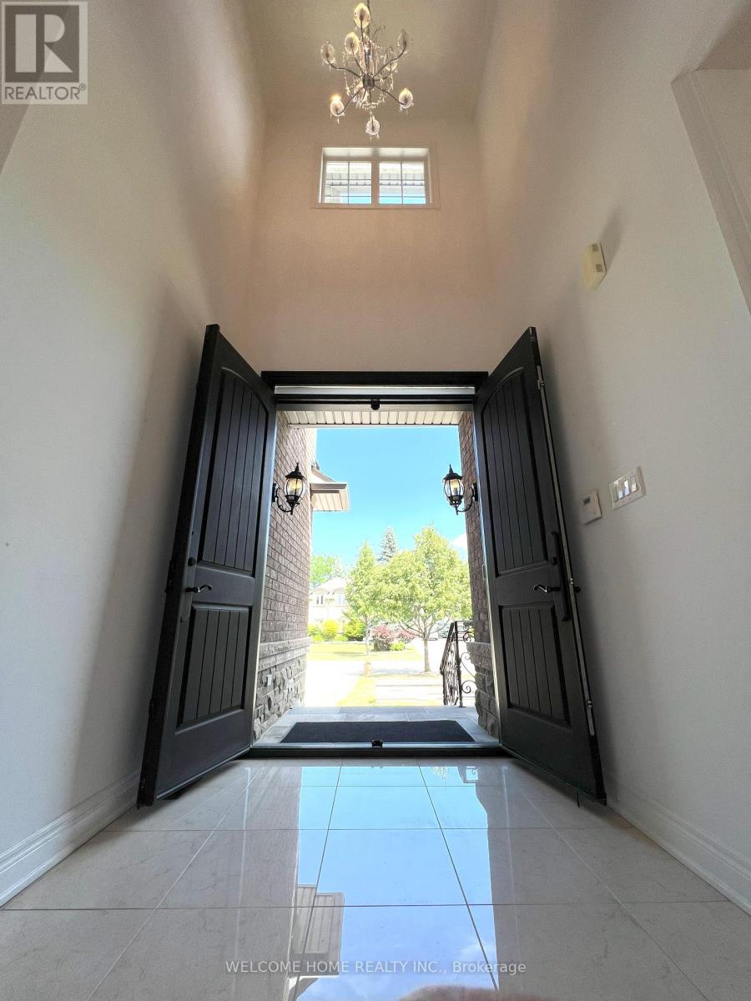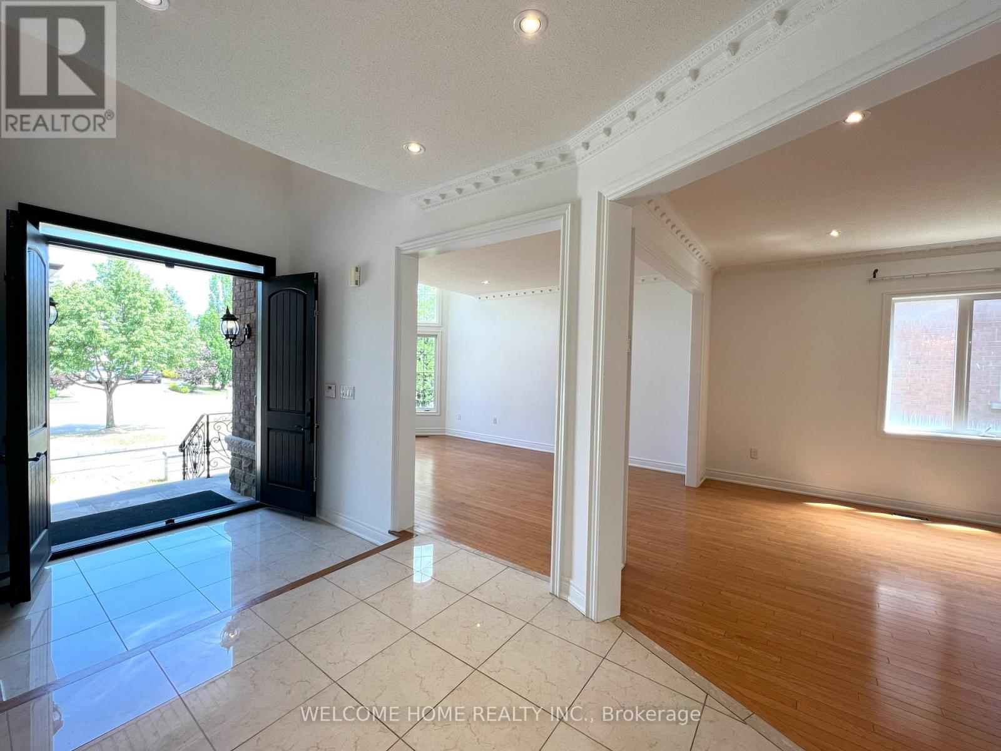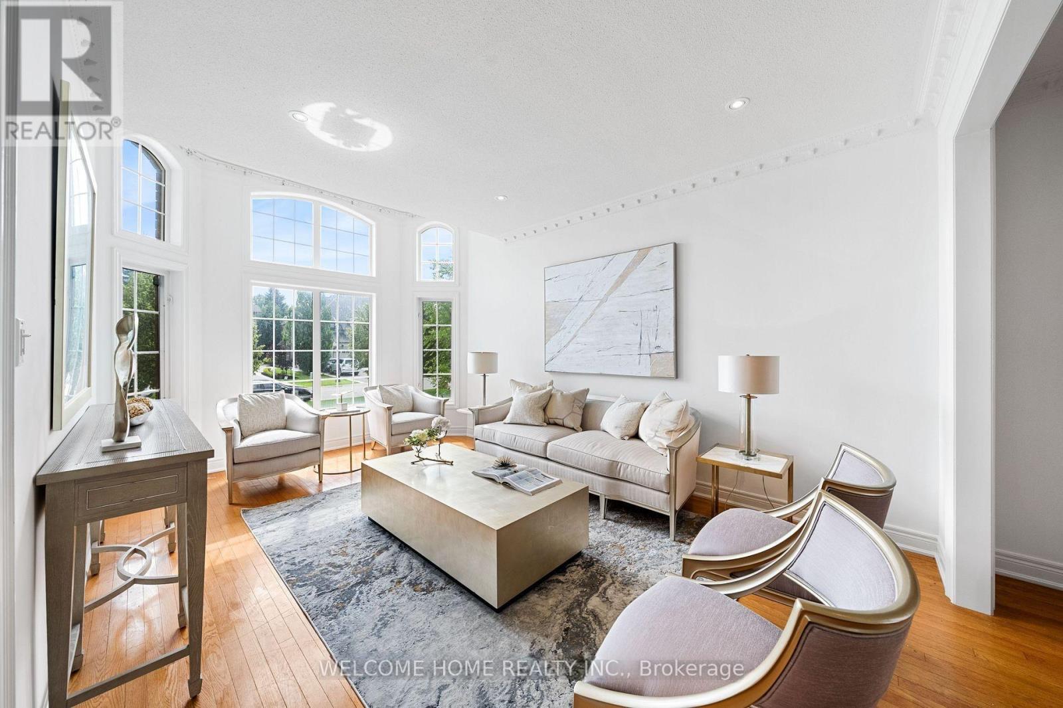4 Bedroom
4 Bathroom
3500 - 5000 sqft
Fireplace
Central Air Conditioning
Forced Air
$2,620,000
PRICED TO SELL! This is your Opportunity to live INSIDE Kleinburg Village for Fraction of the Cost! One of the most Bestowed Communities in all of GTA! On almost Half Acre! Pool/Tennis Court/Basketball Court Sized Lot the possibilities are endless. Over 6500 Square Feet with Four Large Bedrooms each with Washroom access from the room. Double Estate Doors unlock to a 20ft open to Above Entrance. A Large Living room with BOW windows on an over 13ft Wall showering guests with a view and creating the perfect Curb appeal, connecting to a Great Dinning Room with Crown Molding. L-Shaped Chef's Kitchen with luxurious Granite countertops and abundant Island with a Separate Sink and Seating, Combined Breakfast Area with 5 more bow windows perfect for Morning sunlight and to view the Rear Patio. Another Open to Above 20ft area with large windows to view the 335ft depth endless backyard, Leading to a well sized Cozy family room with Fire place. Perfectly placed Main Floor Office for remoteness. Open to Above Beautifully Centered Circular Stair Case leads you to second floor with the bedrooms spaced out in each corner for ample privacy. Immense Primary Bedroom with His and Hers Walk In Closets, a 6 Piece Ensuite with His and Hers Sink, Corner Jacuzzi tub, and Standing Shower. Uniquely Big Second Bedroom with 3 Piece Standing Shower Ensuite, and Walk In Closet. Vast Rear Patio with stone interlocking with a outdoor kitchen and a Built in BBQ. Three Car Garage, with 8 Car Interlocked Driveway. Untouched Separate Entrance Basement. Walking Distance from Downtown Kleinburg which includes McMichael Canadian Art Collection, Kleinburg Library, and Kleinburg public school. Also with many food and Dining Places such as Balzacs Coffee, Freshouse, Kleinburg Kafè, The Doctors House, Belsito Trattoria and Villagio Riestorante all at a short Walk! Also Close Proximity to many Trails and Parks such as BinderTwin Park, Treelawn Parkette, Pearson Pond and William Granger Greenway Humber Trail. (id:41954)
Property Details
|
MLS® Number
|
N12248889 |
|
Property Type
|
Single Family |
|
Community Name
|
Kleinburg |
|
Amenities Near By
|
Schools, Park |
|
Features
|
Ravine |
|
Parking Space Total
|
11 |
Building
|
Bathroom Total
|
4 |
|
Bedrooms Above Ground
|
4 |
|
Bedrooms Total
|
4 |
|
Appliances
|
Garage Door Opener Remote(s), Central Vacuum, All, Window Coverings |
|
Basement Features
|
Separate Entrance |
|
Basement Type
|
Full |
|
Construction Style Attachment
|
Detached |
|
Cooling Type
|
Central Air Conditioning |
|
Exterior Finish
|
Brick |
|
Fireplace Present
|
Yes |
|
Flooring Type
|
Hardwood |
|
Foundation Type
|
Concrete |
|
Half Bath Total
|
1 |
|
Heating Fuel
|
Natural Gas |
|
Heating Type
|
Forced Air |
|
Stories Total
|
2 |
|
Size Interior
|
3500 - 5000 Sqft |
|
Type
|
House |
|
Utility Water
|
Municipal Water |
Parking
Land
|
Acreage
|
No |
|
Land Amenities
|
Schools, Park |
|
Sewer
|
Sanitary Sewer |
|
Size Depth
|
334 Ft ,9 In |
|
Size Frontage
|
60 Ft ,2 In |
|
Size Irregular
|
60.2 X 334.8 Ft |
|
Size Total Text
|
60.2 X 334.8 Ft |
Rooms
| Level |
Type |
Length |
Width |
Dimensions |
|
Second Level |
Primary Bedroom |
6.6 m |
5.47 m |
6.6 m x 5.47 m |
|
Second Level |
Bedroom 2 |
4.51 m |
3.54 m |
4.51 m x 3.54 m |
|
Second Level |
Bedroom 3 |
4.37 m |
4.56 m |
4.37 m x 4.56 m |
|
Second Level |
Bedroom 4 |
5.3 m |
4.05 m |
5.3 m x 4.05 m |
|
Main Level |
Living Room |
5.3 m |
3.55 m |
5.3 m x 3.55 m |
|
Main Level |
Dining Room |
4.35 m |
5.07 m |
4.35 m x 5.07 m |
|
Main Level |
Family Room |
5.48 m |
3.98 m |
5.48 m x 3.98 m |
|
Main Level |
Kitchen |
7.06 m |
4.89 m |
7.06 m x 4.89 m |
|
Main Level |
Office |
4.25 m |
3.05 m |
4.25 m x 3.05 m |
https://www.realtor.ca/real-estate/28528777/198-treelawn-boulevard-vaughan-kleinburg-kleinburg
