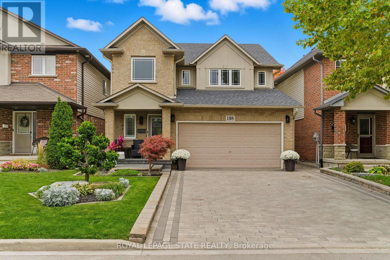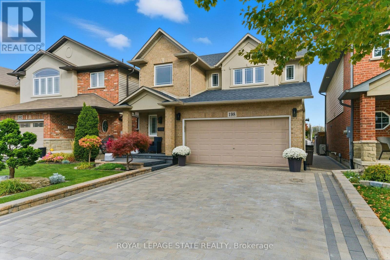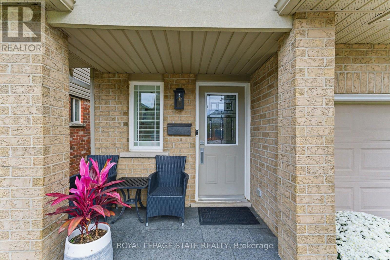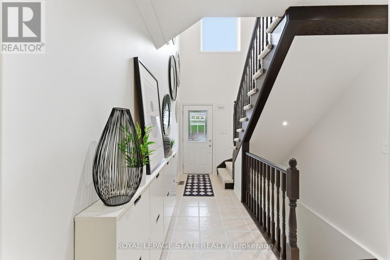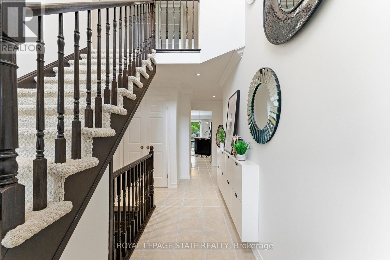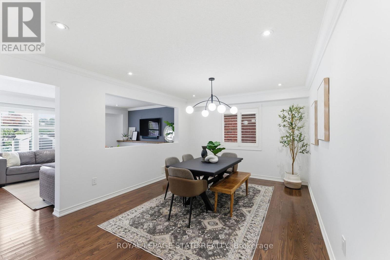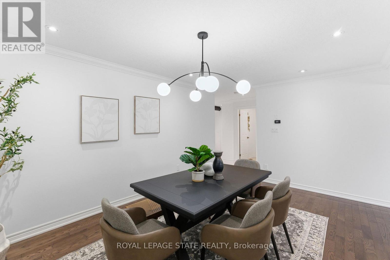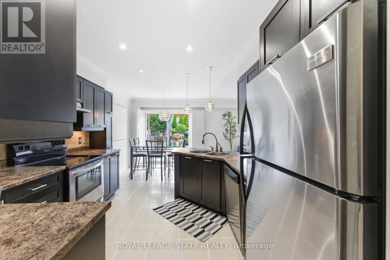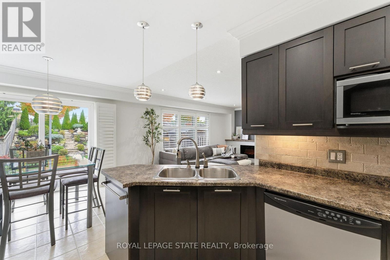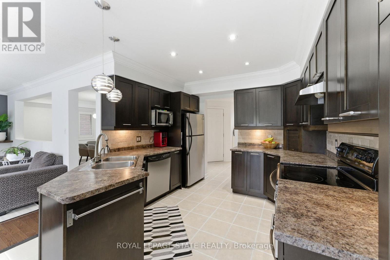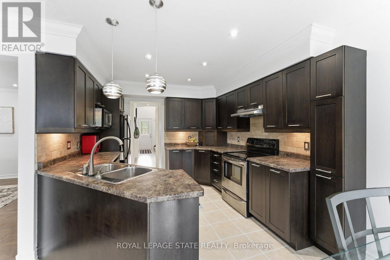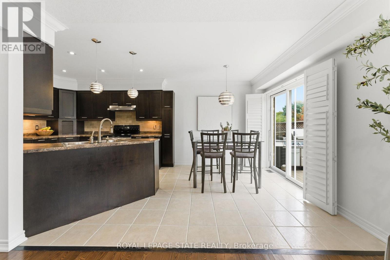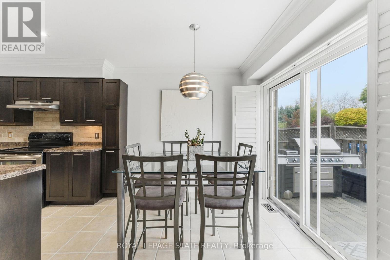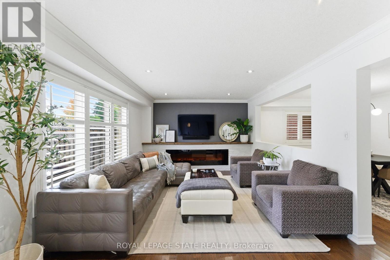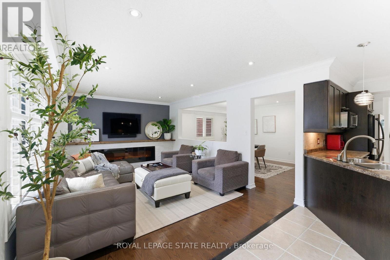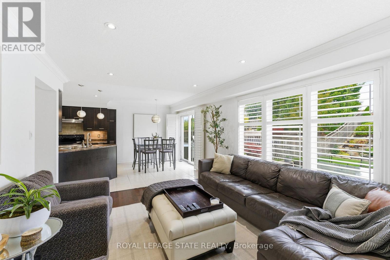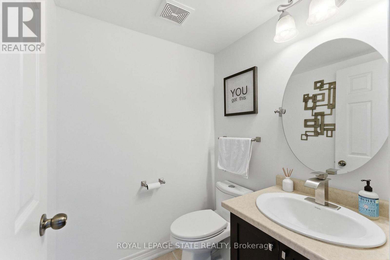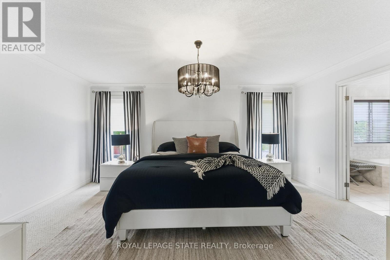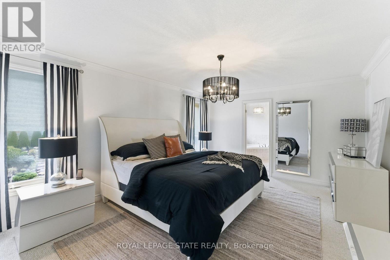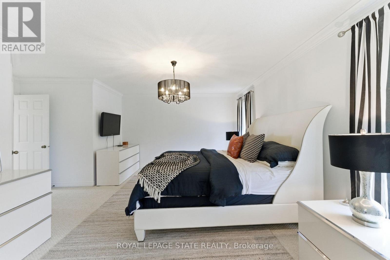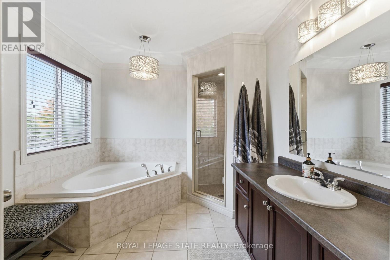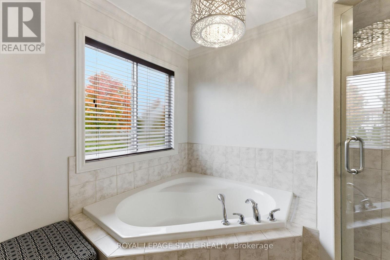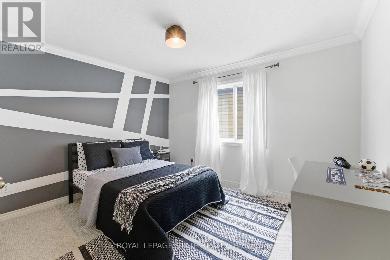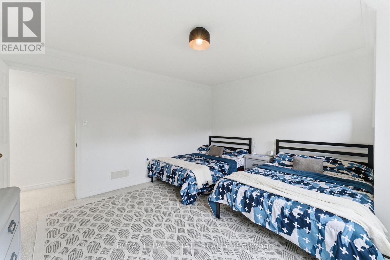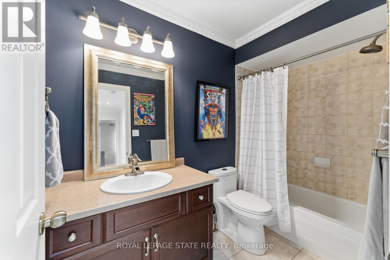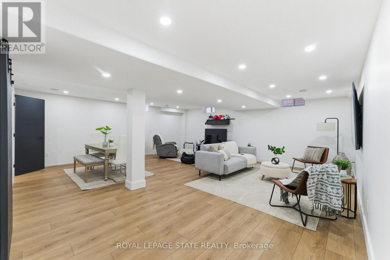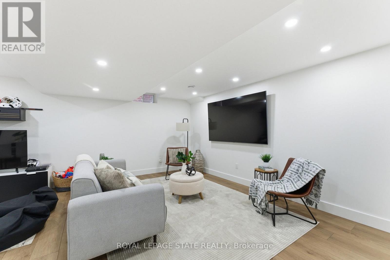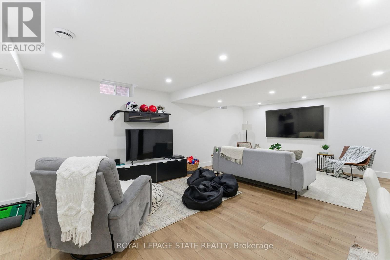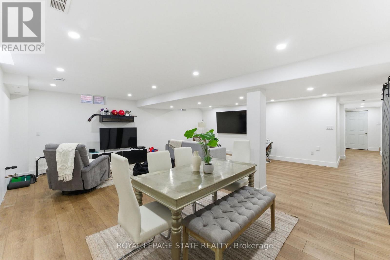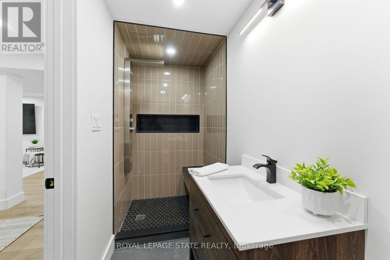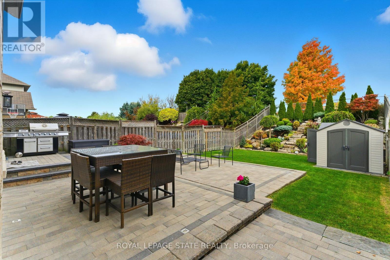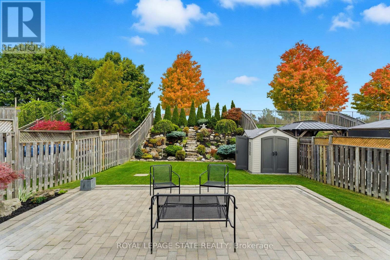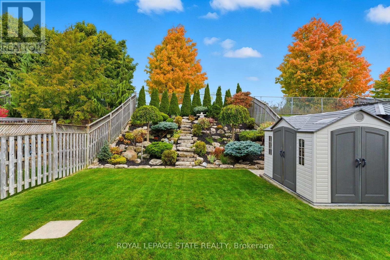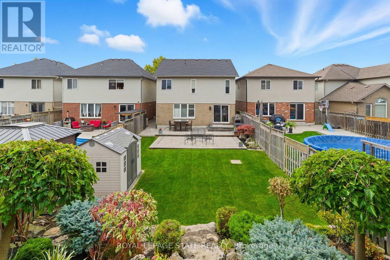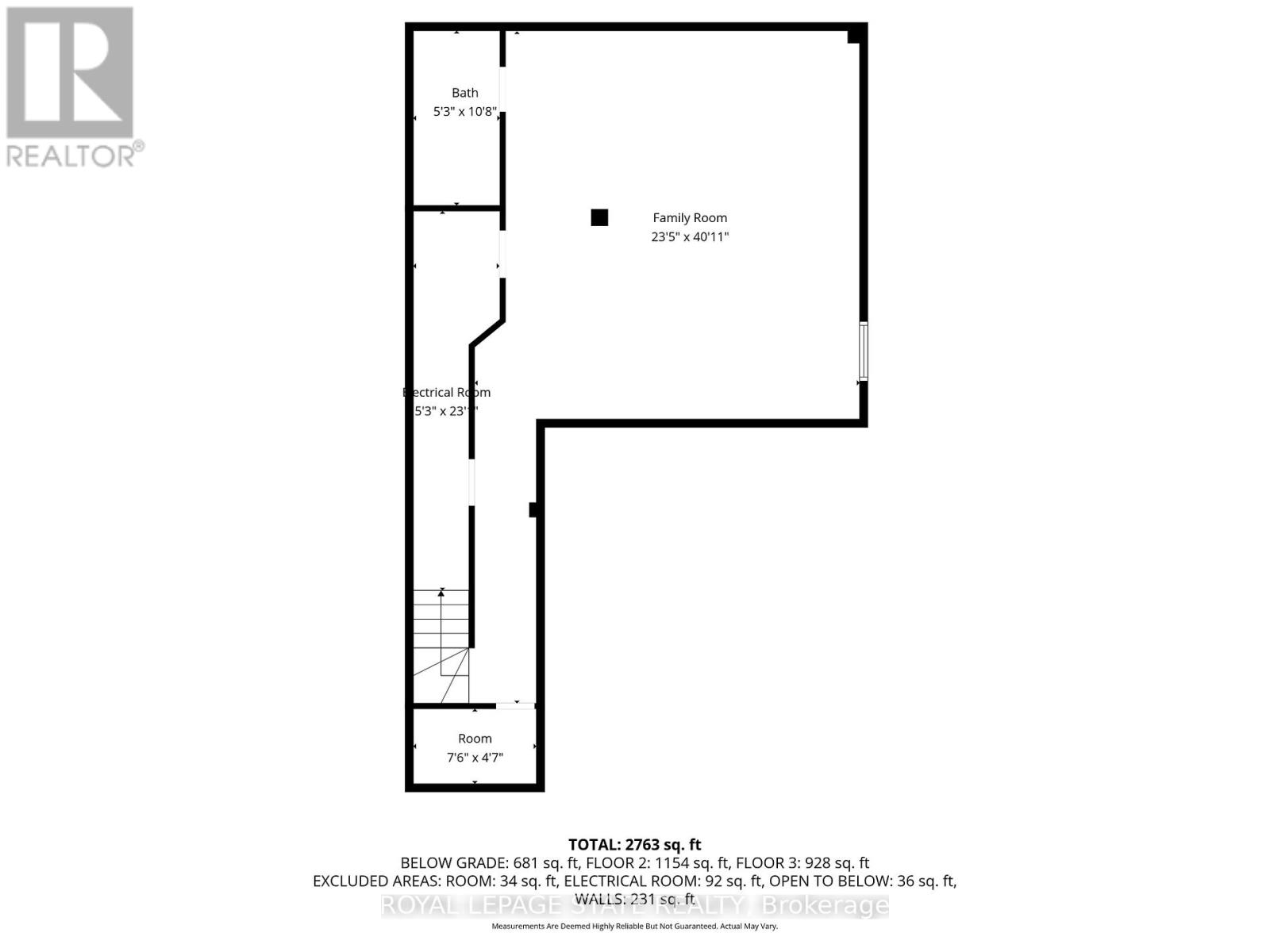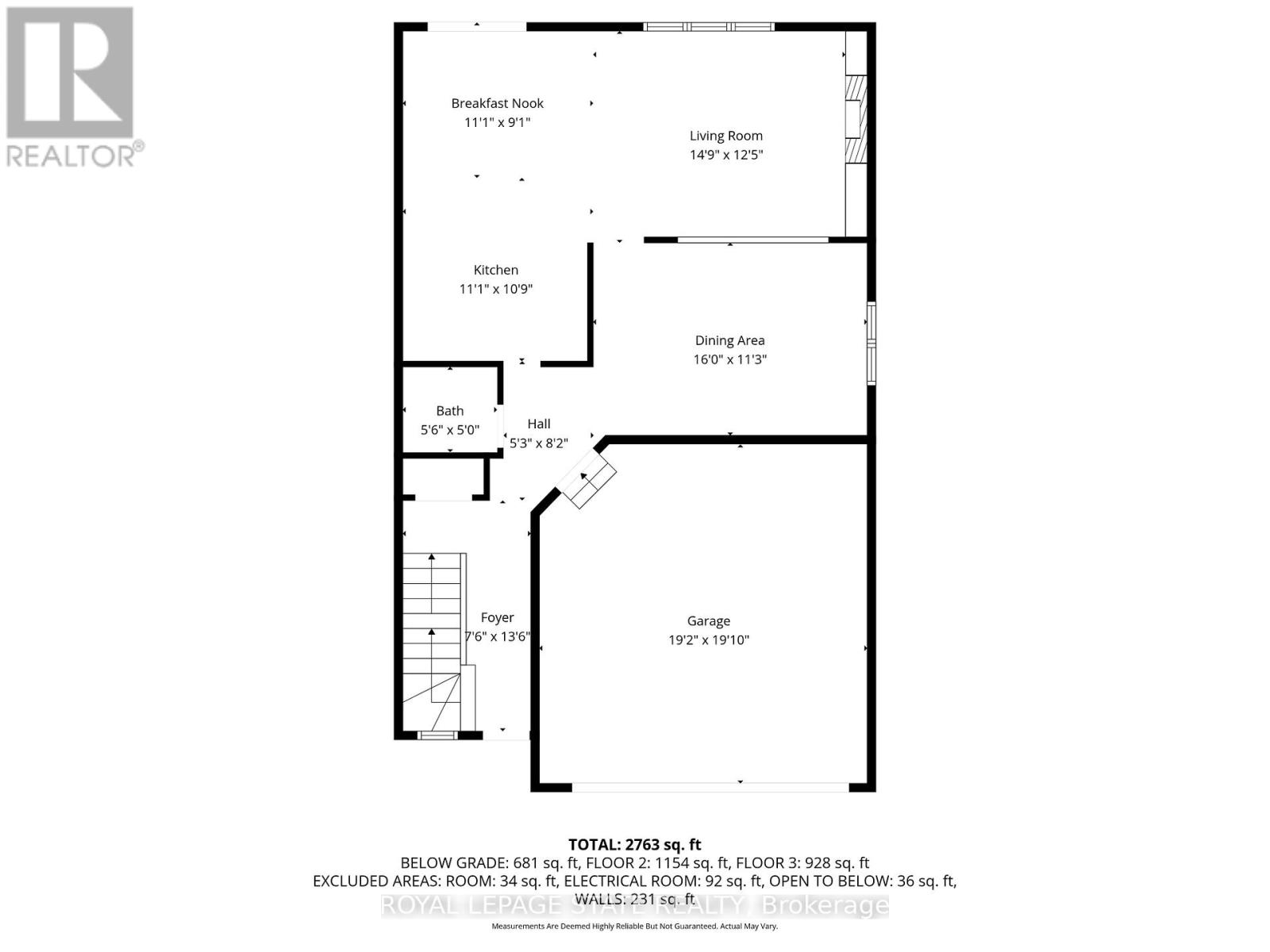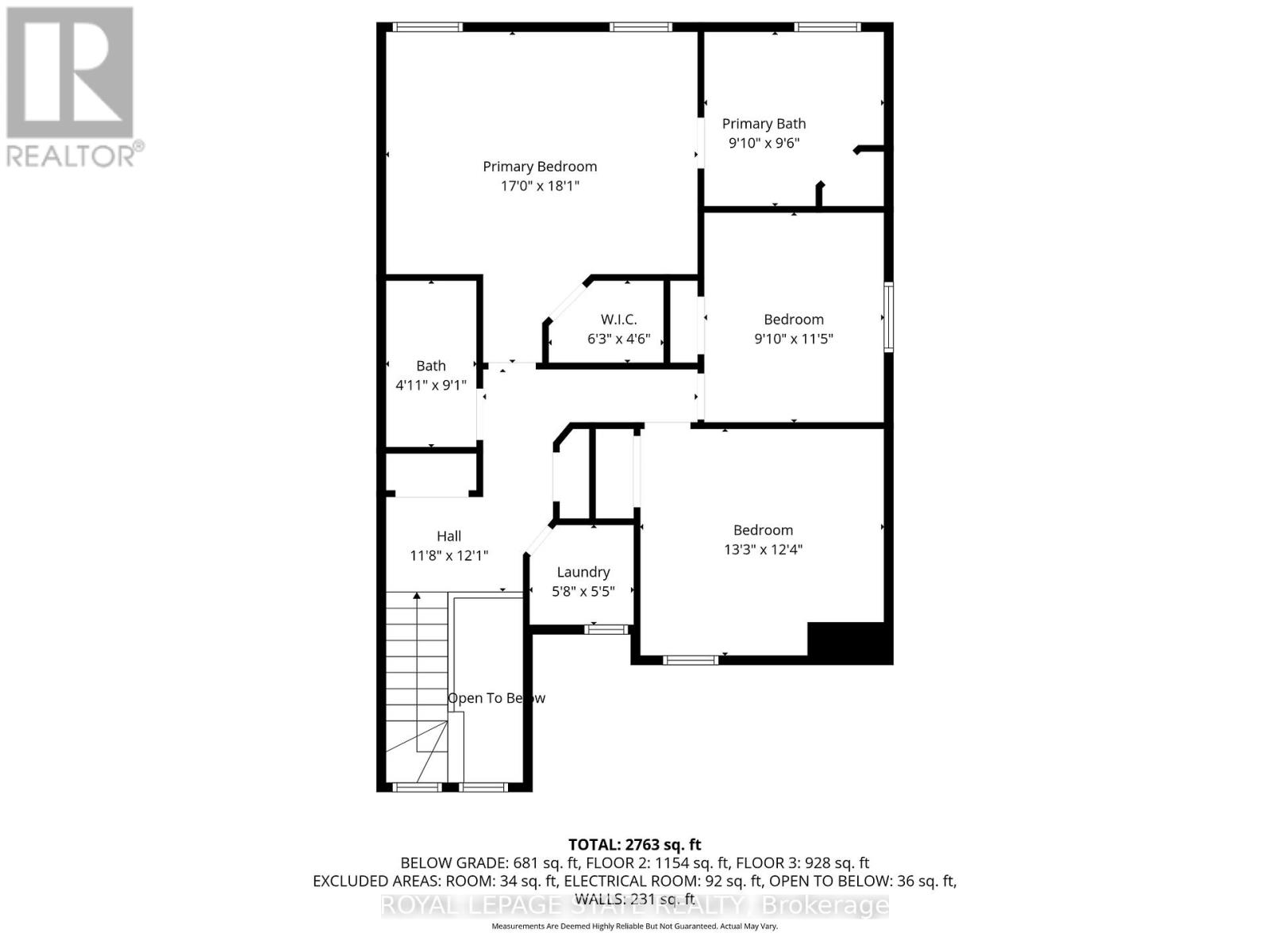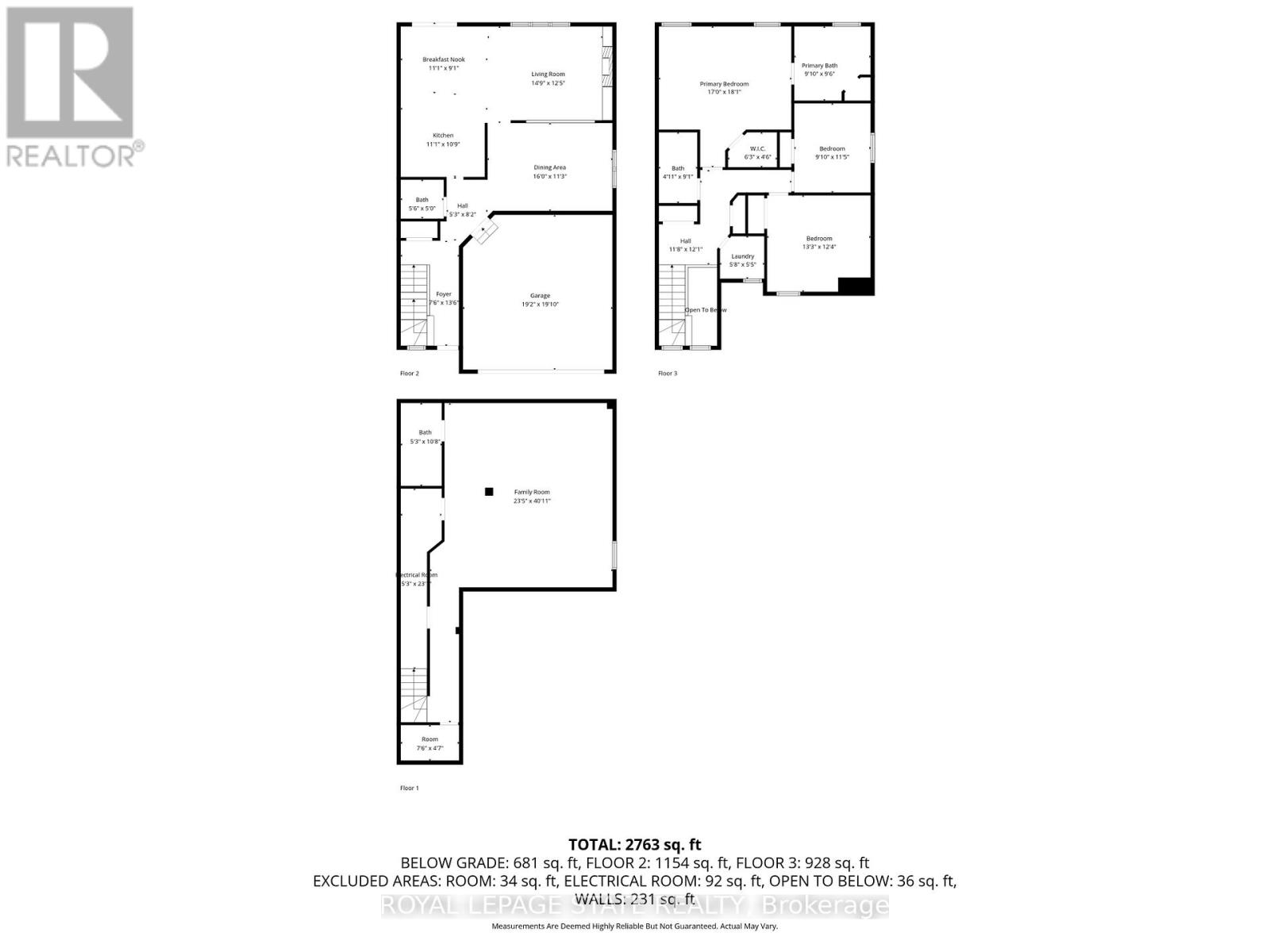3 Bedroom
4 Bathroom
1500 - 2000 sqft
Central Air Conditioning
Forced Air
$999,888
Welcome to this beautiful family home nestled in the sought-after Gourley-Kernighan neighbourhood - a quiet, family-friendly community with nearby parks, schools and plenty of kids in the area. Inside, the thoughtful layout features a bright kitchen with a cozy breakfast nook, plus a separate dining room ideal for larger gatherings and entertaining. The spacious family room boasts hardwood flooring, a charming fireplace and ample space for a big-screen TV - perfect for movie nights or cheering on your favourite team. Upstairs, the generously sized primary bedroom includes a 4-piece ensuite, and the convenience of second-floor laundry makes day-to-day living that much easier. The newly renovated basement is perfect for children to go unwind and play their video games and spacious enough to host almost any type of family event while also including a brand new 3 piece bathroom. Step outside to your private backyard oasis - showcasing a two-tiered patio, meticulously maintained interlocking stone, vibrant flower and rock gardens, and plenty of space for outdoor dining and relaxing in peace and quiet. The heated garage is an added bonus, ideal for hobbyists or hosting friends on game day. This home is truly move-in ready with recent updates including a brand new roof (2025) and A/C (2024). Conveniently located close to everything - schools, parks, public transit, shopping, groceries, the LINC and Highway access - it's the perfect blend of comfort and convenience. All that's left to do is turn the key and start making memories! (id:41954)
Property Details
|
MLS® Number
|
X12471178 |
|
Property Type
|
Single Family |
|
Community Name
|
Gourley |
|
Equipment Type
|
Water Heater |
|
Parking Space Total
|
4 |
|
Rental Equipment Type
|
Water Heater |
Building
|
Bathroom Total
|
4 |
|
Bedrooms Above Ground
|
3 |
|
Bedrooms Total
|
3 |
|
Appliances
|
Central Vacuum, Dishwasher, Dryer, Microwave, Hood Fan, Stove, Washer, Window Coverings, Refrigerator |
|
Basement Development
|
Finished |
|
Basement Type
|
Full (finished) |
|
Construction Style Attachment
|
Detached |
|
Cooling Type
|
Central Air Conditioning |
|
Exterior Finish
|
Brick, Vinyl Siding |
|
Foundation Type
|
Poured Concrete |
|
Half Bath Total
|
1 |
|
Heating Fuel
|
Natural Gas |
|
Heating Type
|
Forced Air |
|
Stories Total
|
2 |
|
Size Interior
|
1500 - 2000 Sqft |
|
Type
|
House |
|
Utility Water
|
Municipal Water |
Parking
Land
|
Acreage
|
No |
|
Sewer
|
Sanitary Sewer |
|
Size Depth
|
147 Ft ,10 In |
|
Size Frontage
|
34 Ft ,1 In |
|
Size Irregular
|
34.1 X 147.9 Ft |
|
Size Total Text
|
34.1 X 147.9 Ft |
|
Zoning Description
|
R4/s-1371a |
Rooms
| Level |
Type |
Length |
Width |
Dimensions |
|
Second Level |
Bathroom |
1.5 m |
2.77 m |
1.5 m x 2.77 m |
|
Second Level |
Bedroom |
5.18 m |
5.51 m |
5.18 m x 5.51 m |
|
Second Level |
Bathroom |
3 m |
2.9 m |
3 m x 2.9 m |
|
Second Level |
Bedroom 2 |
3 m |
3.48 m |
3 m x 3.48 m |
|
Second Level |
Bedroom 3 |
4.04 m |
3.76 m |
4.04 m x 3.76 m |
|
Second Level |
Laundry Room |
1.73 m |
1.65 m |
1.73 m x 1.65 m |
|
Basement |
Family Room |
7.14 m |
12.47 m |
7.14 m x 12.47 m |
|
Basement |
Bathroom |
1.6 m |
3.25 m |
1.6 m x 3.25 m |
|
Main Level |
Kitchen |
3.38 m |
3.28 m |
3.38 m x 3.28 m |
|
Main Level |
Eating Area |
3.38 m |
2.77 m |
3.38 m x 2.77 m |
|
Main Level |
Dining Room |
4.88 m |
3.43 m |
4.88 m x 3.43 m |
|
Main Level |
Living Room |
4.5 m |
3.78 m |
4.5 m x 3.78 m |
|
Main Level |
Bathroom |
1.68 m |
1.52 m |
1.68 m x 1.52 m |
https://www.realtor.ca/real-estate/29008763/198-springvalley-crescent-hamilton-gourley-gourley
