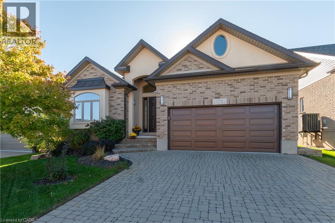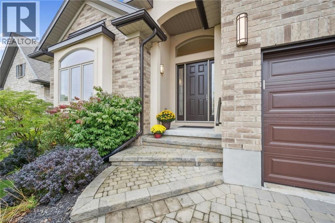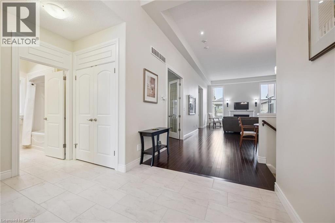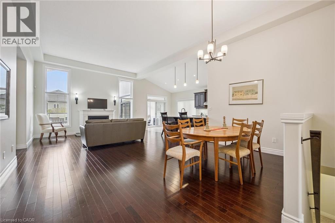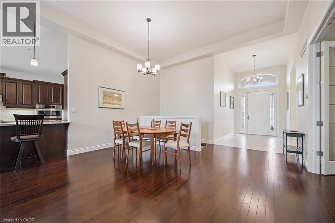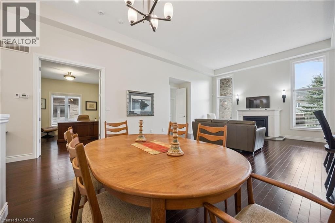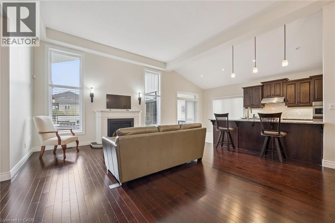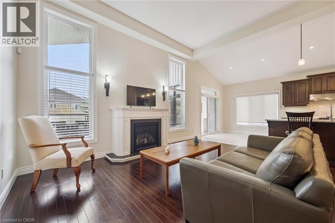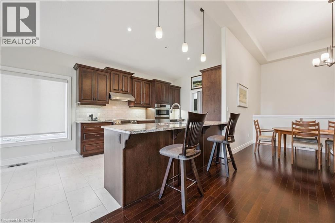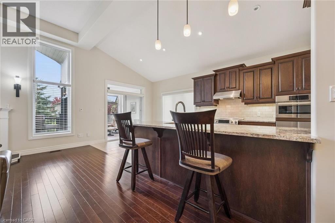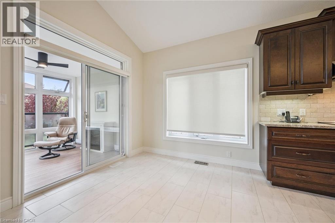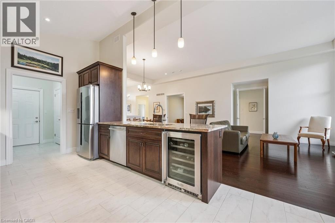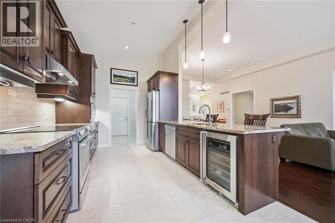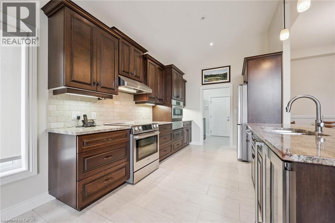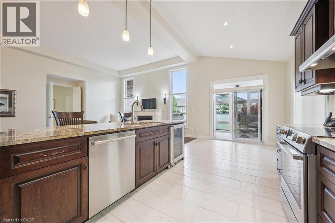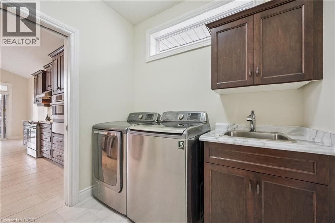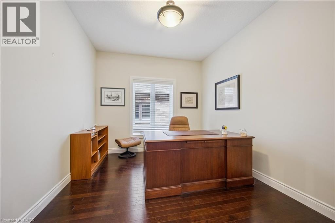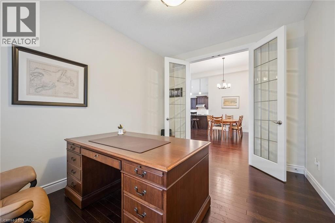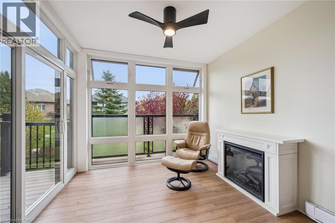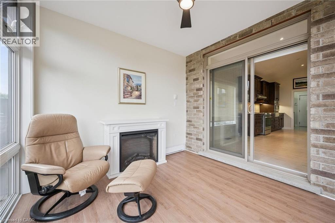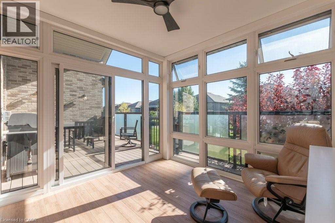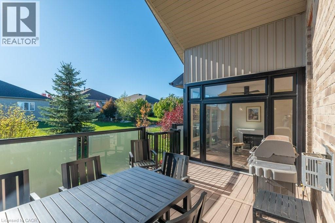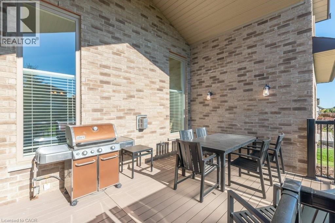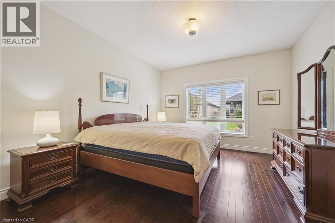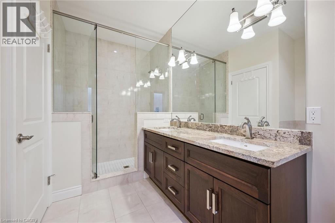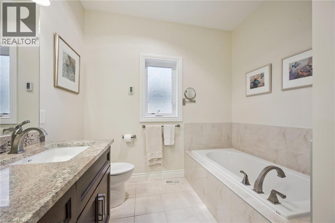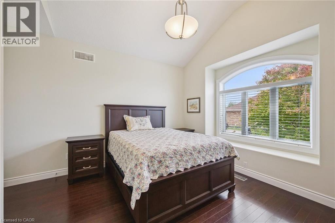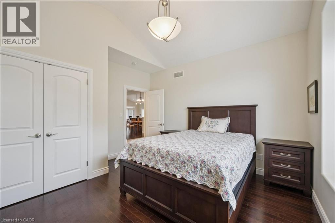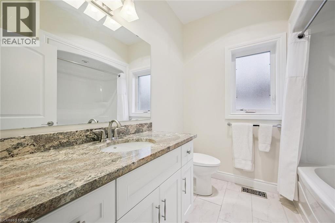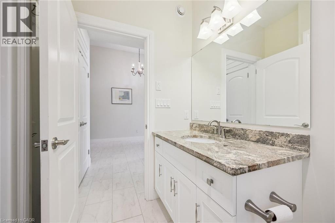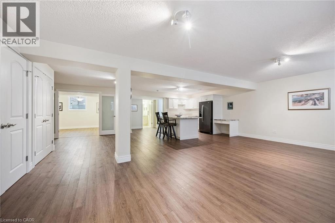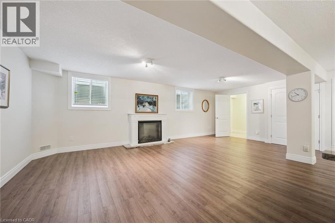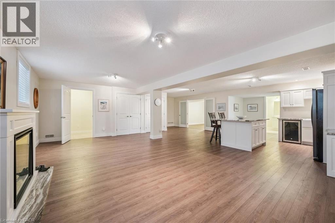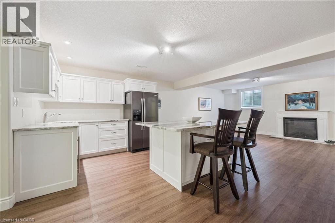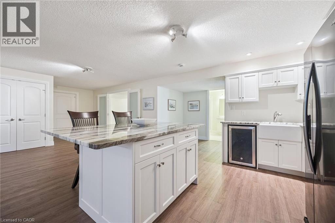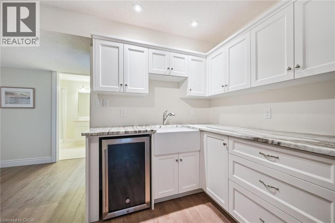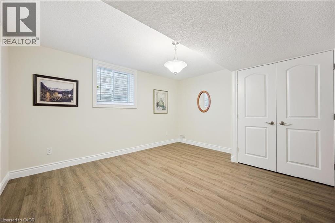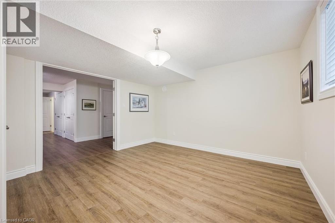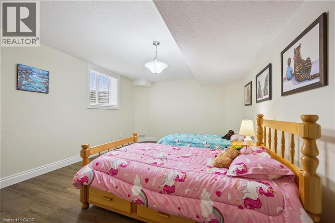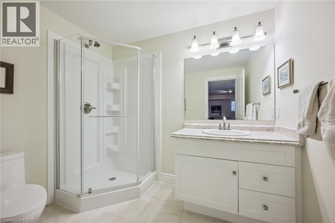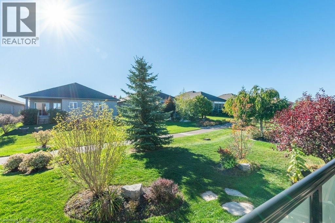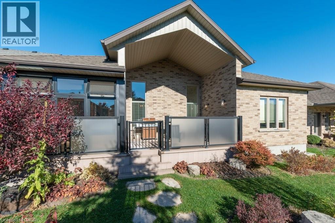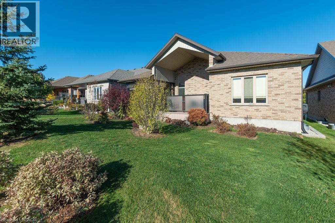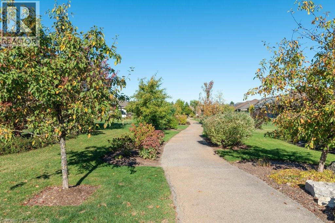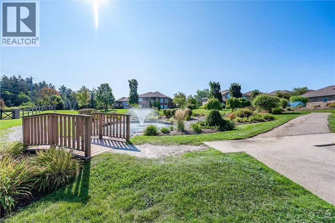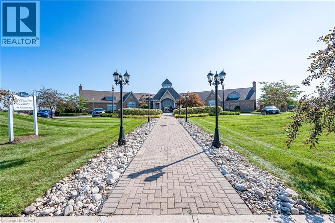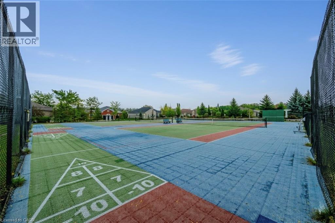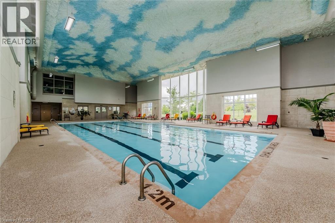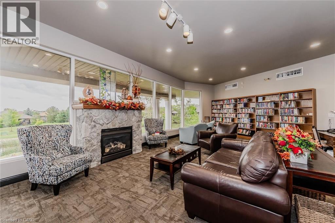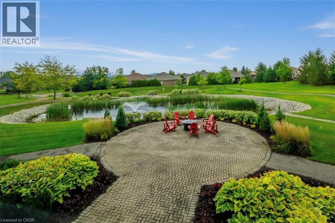198 Piccadilly Square New Hamburg, Ontario N3A 0C7
$1,100,000Maintenance,
$240 Monthly
Maintenance,
$240 MonthlyWith a four-season sunroom, full 2 bedroom + kitchenette guest-ready lower level, and show-stopping curb appeal, this open concept bungalow stands out as one of the most complete and thoughtfully designed homes in the award-winning Stonecroft adult-lifestyle community. From the moment you arrive, the brick facade, manicured landscaping, and interlock driveway make a statement. Inside, the Grand Model (largest floorplan) offers 3,600 sq. ft. of living space. Bright, carpet-free living space flows effortlessly from the open-concept kitchen and dining area to the living room anchored by a gas fireplace. The four-season sunroom opens to a private deck surrounded by mature greenery, the perfect spot for morning coffee or evening wine. Downstairs, the fully finished lower level adds incredible versatility with two bedrooms, a fireplace, a 3-piece bath, and a kitchenette, ideal for guests, visiting grandchildren, or hobby space. The primary suite features a walk-in closet and spa-inspired ensuite, while the main-floor office and double garage complete the thoughtful layout. Beyond the home itself, Stonecroft offers an 18,000 sq. ft. recreation centre that’s the heart of this sought-after adult-lifestyle community. Residents enjoy access to an indoor pool, fitness facilities, tennis courts, and an active social calendar, along with kilometres of scenic walking trails woven through the community, ponds, and parkland. Meticulously maintained and move-in ready, this home blends comfort, elegance, and community. A lifestyle as refined as the home itself. (id:41954)
Open House
This property has open houses!
2:00 pm
Ends at:4:00 pm
2:00 pm
Ends at:4:00 pm
Property Details
| MLS® Number | 40780135 |
| Property Type | Single Family |
| Amenities Near By | Golf Nearby, Shopping |
| Community Features | Quiet Area, Community Centre |
| Features | Conservation/green Belt, Balcony, Sump Pump, Automatic Garage Door Opener, In-law Suite |
| Parking Space Total | 4 |
Building
| Bathroom Total | 3 |
| Bedrooms Above Ground | 2 |
| Bedrooms Below Ground | 2 |
| Bedrooms Total | 4 |
| Amenities | Exercise Centre, Party Room |
| Appliances | Dishwasher, Dryer, Stove, Water Softener, Washer, Microwave Built-in, Wine Fridge, Garage Door Opener |
| Architectural Style | Bungalow |
| Basement Development | Finished |
| Basement Type | Full (finished) |
| Constructed Date | 2014 |
| Construction Style Attachment | Detached |
| Cooling Type | Central Air Conditioning |
| Exterior Finish | Brick |
| Fireplace Fuel | Electric |
| Fireplace Present | Yes |
| Fireplace Total | 3 |
| Fireplace Type | Other - See Remarks |
| Fixture | Ceiling Fans |
| Heating Fuel | Natural Gas |
| Heating Type | Forced Air |
| Stories Total | 1 |
| Size Interior | 3626 Sqft |
| Type | House |
| Utility Water | Municipal Water |
Parking
| Attached Garage |
Land
| Access Type | Highway Nearby |
| Acreage | No |
| Land Amenities | Golf Nearby, Shopping |
| Landscape Features | Landscaped |
| Sewer | Municipal Sewage System |
| Size Total Text | Unknown |
| Zoning Description | Z15 |
Rooms
| Level | Type | Length | Width | Dimensions |
|---|---|---|---|---|
| Basement | Other | 11'10'' x 10'6'' | ||
| Basement | Recreation Room | 25'8'' x 29'0'' | ||
| Basement | Bedroom | 12'0'' x 17'0'' | ||
| Basement | Bedroom | 12'10'' x 13'8'' | ||
| Basement | 3pc Bathroom | Measurements not available | ||
| Main Level | Sunroom | 10'3'' x 9'9'' | ||
| Main Level | Office | 12'7'' x 9'11'' | ||
| Main Level | Living Room | 19'5'' x 17'10'' | ||
| Main Level | Kitchen | 9'10'' x 13'2'' | ||
| Main Level | Dinette | 9'10'' x 9'0'' | ||
| Main Level | Dining Room | 16'4'' x 12'1'' | ||
| Main Level | Primary Bedroom | 12'8'' x 22'7'' | ||
| Main Level | Bedroom | 12'8'' x 13'2'' | ||
| Main Level | 5pc Bathroom | Measurements not available | ||
| Main Level | 4pc Bathroom | Measurements not available |
https://www.realtor.ca/real-estate/29012249/198-piccadilly-square-new-hamburg
Interested?
Contact us for more information
