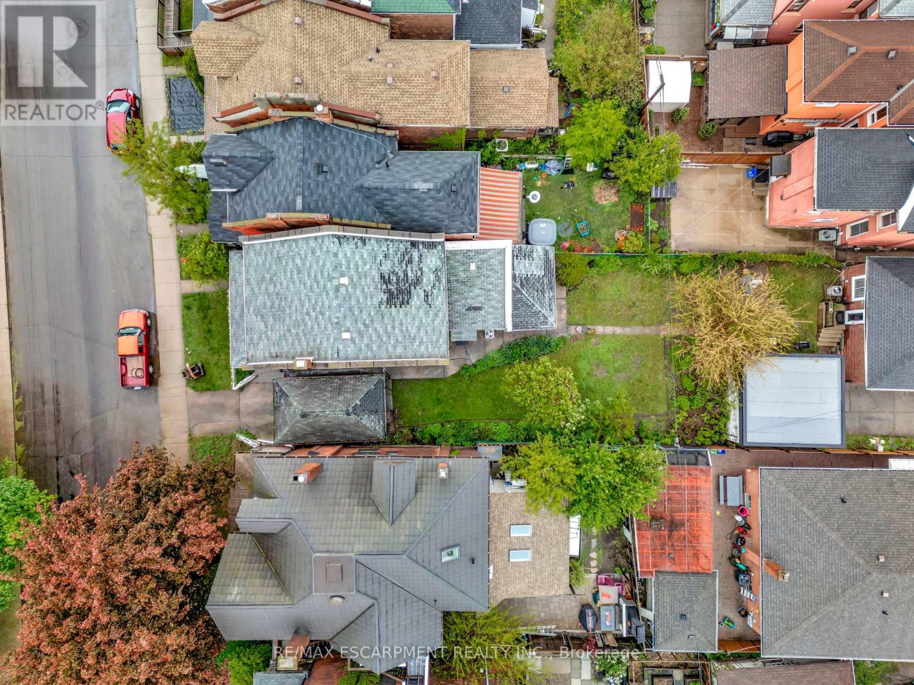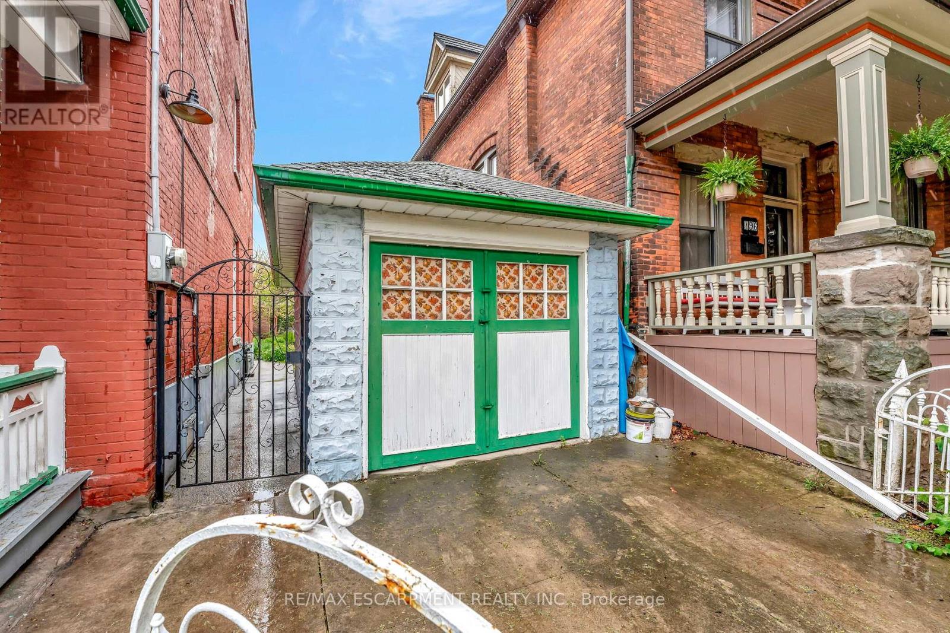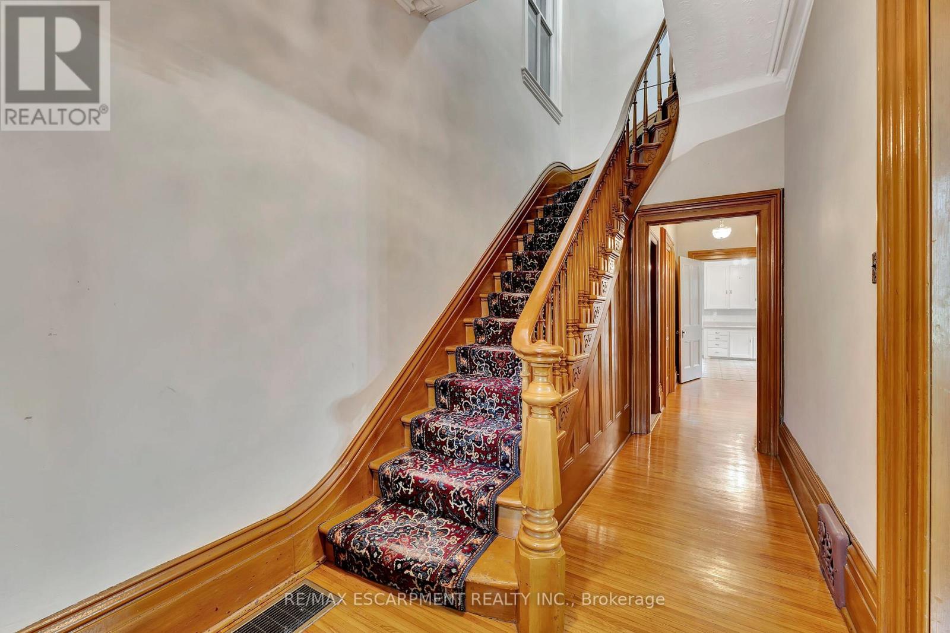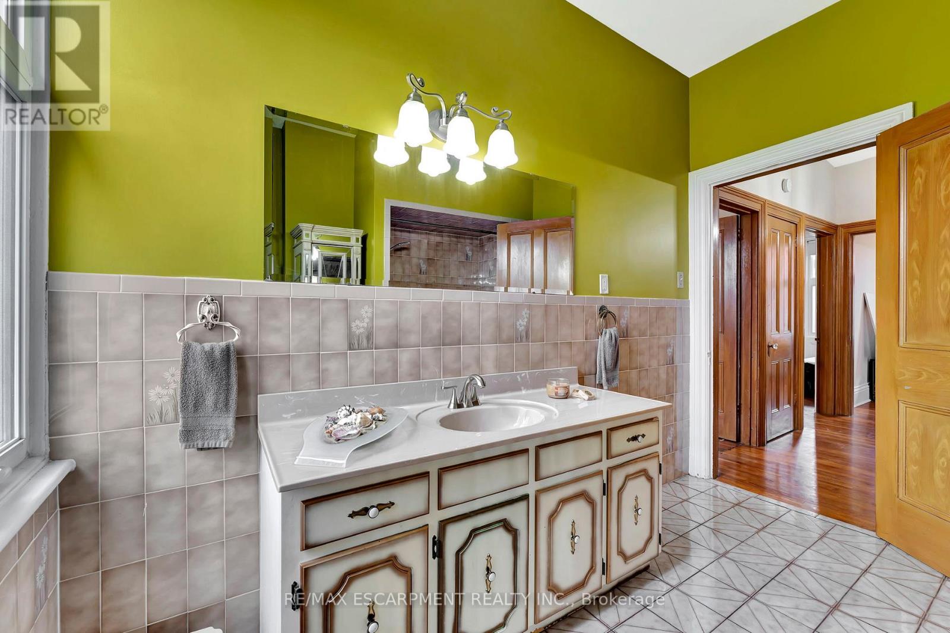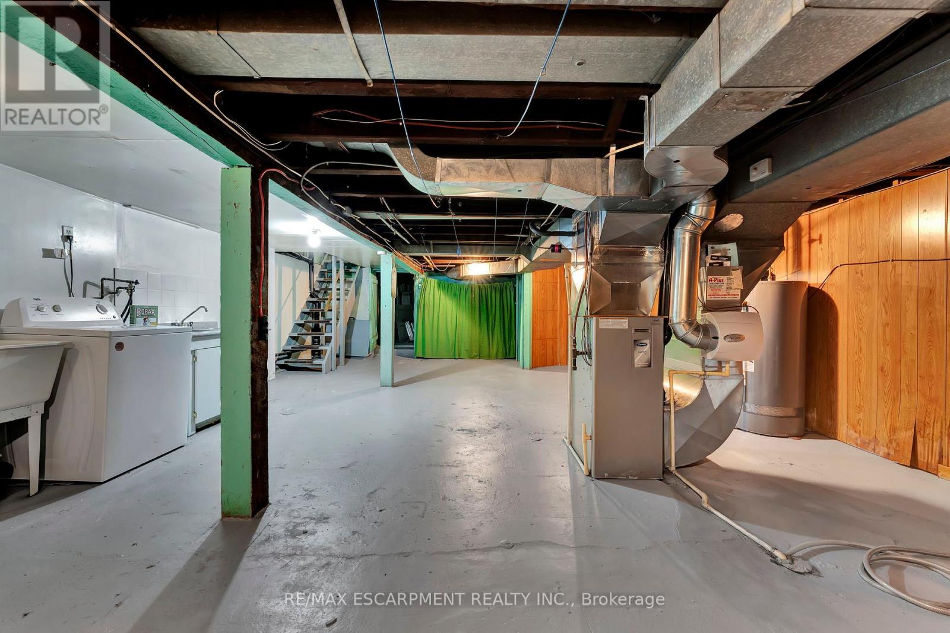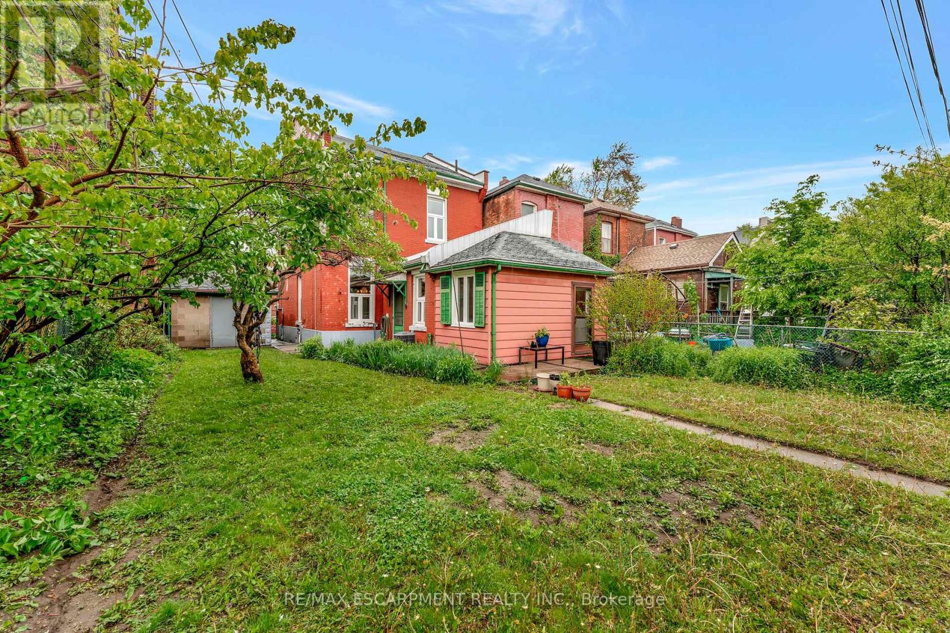4 Bedroom
2 Bathroom
1500 - 2000 sqft
Central Air Conditioning
Forced Air
$749,900
This charming 4-bedroom home in downtown offers timeless character and unbeatable convenience. Just steps from a vibrant downtown area, parks, local markets, shops, public transit, West Harbour GO Station, and much much more! This unique opportunity includes a home featuring soaring ceilings, beautifully preserved staircase, baseboards, doors and casings- showcasing timeless craftsmanship throughout. Lovingly maintained by the same family since 1956 with electrical, window and plumbing updates throughout. Offering rare outdoor space, the property boasts a spacious backyard- a true gem in the city center. A detached garage provides added convenience for parking or storage. Perfect for entertaining or gardening, this home combines historic qualities with an unbeatable location. (id:41954)
Open House
This property has open houses!
Starts at:
2:00 pm
Ends at:
4:00 pm
Property Details
|
MLS® Number
|
X12177140 |
|
Property Type
|
Single Family |
|
Community Name
|
Central |
|
Amenities Near By
|
Park, Public Transit, Schools |
|
Equipment Type
|
Water Heater |
|
Features
|
Flat Site |
|
Parking Space Total
|
2 |
|
Rental Equipment Type
|
Water Heater |
|
Structure
|
Porch |
|
View Type
|
City View |
Building
|
Bathroom Total
|
2 |
|
Bedrooms Above Ground
|
4 |
|
Bedrooms Total
|
4 |
|
Age
|
100+ Years |
|
Appliances
|
Water Heater, Stove, Washer, Refrigerator |
|
Basement Development
|
Unfinished |
|
Basement Type
|
N/a (unfinished) |
|
Construction Style Attachment
|
Detached |
|
Cooling Type
|
Central Air Conditioning |
|
Exterior Finish
|
Brick |
|
Fire Protection
|
Smoke Detectors |
|
Foundation Type
|
Block, Concrete |
|
Half Bath Total
|
1 |
|
Heating Fuel
|
Natural Gas |
|
Heating Type
|
Forced Air |
|
Stories Total
|
3 |
|
Size Interior
|
1500 - 2000 Sqft |
|
Type
|
House |
|
Utility Water
|
Municipal Water |
Parking
Land
|
Acreage
|
No |
|
Fence Type
|
Fenced Yard |
|
Land Amenities
|
Park, Public Transit, Schools |
|
Sewer
|
Sanitary Sewer |
|
Size Depth
|
101 Ft ,7 In |
|
Size Frontage
|
40 Ft ,1 In |
|
Size Irregular
|
40.1 X 101.6 Ft |
|
Size Total Text
|
40.1 X 101.6 Ft |
|
Zoning Description
|
D |
Rooms
| Level |
Type |
Length |
Width |
Dimensions |
|
Second Level |
Bedroom |
6.47 m |
4.52 m |
6.47 m x 4.52 m |
|
Second Level |
Bathroom |
2.39 m |
3.23 m |
2.39 m x 3.23 m |
|
Second Level |
Primary Bedroom |
3.83 m |
4.07 m |
3.83 m x 4.07 m |
|
Second Level |
Other |
3.8 m |
4.48 m |
3.8 m x 4.48 m |
|
Second Level |
Bedroom |
2.54 m |
2.87 m |
2.54 m x 2.87 m |
|
Main Level |
Foyer |
2.17 m |
2.53 m |
2.17 m x 2.53 m |
|
Main Level |
Bathroom |
0.93 m |
1.54 m |
0.93 m x 1.54 m |
|
Main Level |
Dining Room |
3.84 m |
4.52 m |
3.84 m x 4.52 m |
|
Main Level |
Living Room |
4 m |
4.64 m |
4 m x 4.64 m |
|
Main Level |
Kitchen |
4.26 m |
3.89 m |
4.26 m x 3.89 m |
|
Main Level |
Other |
4.26 m |
2.32 m |
4.26 m x 2.32 m |
Utilities
|
Cable
|
Available |
|
Electricity
|
Installed |
|
Sewer
|
Installed |
https://www.realtor.ca/real-estate/28374905/198-macnab-street-n-hamilton-central-central


