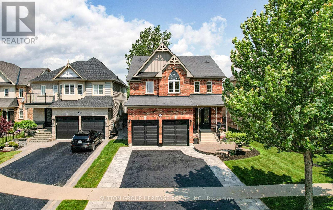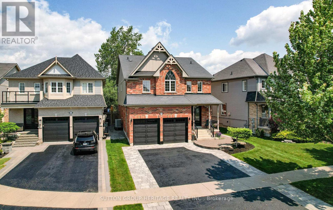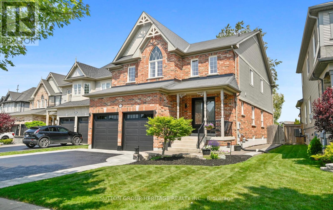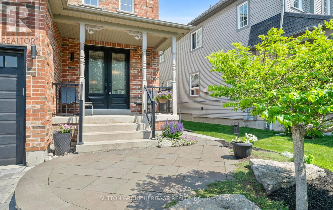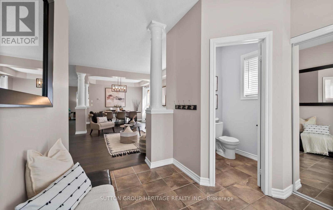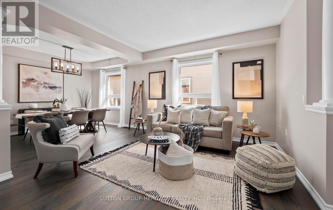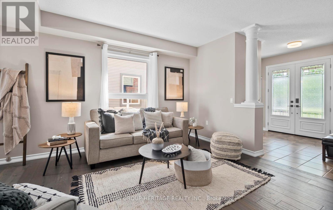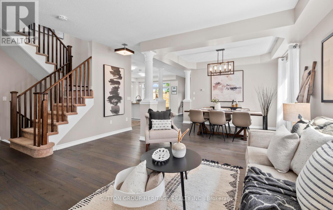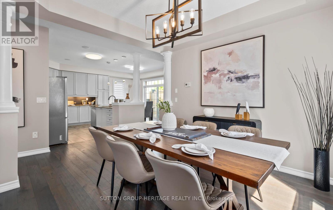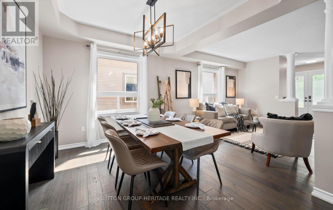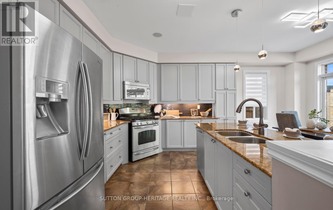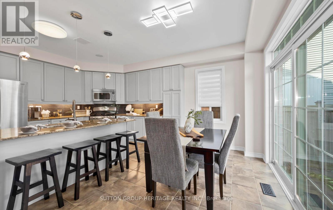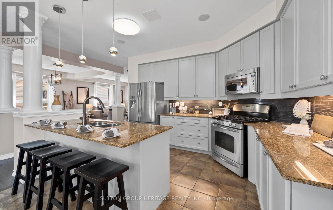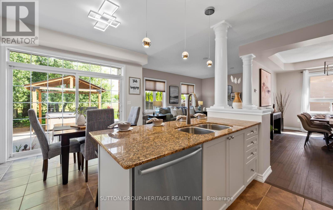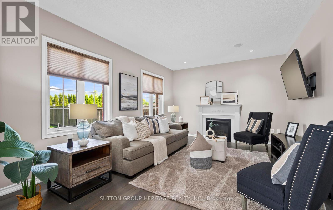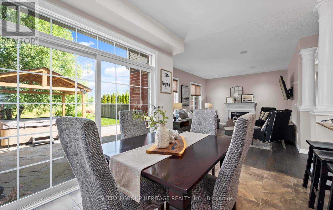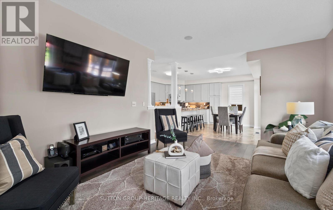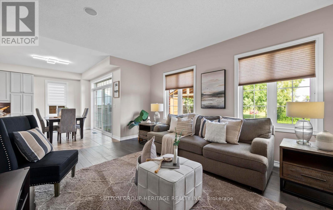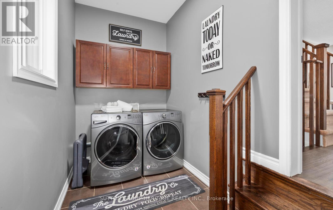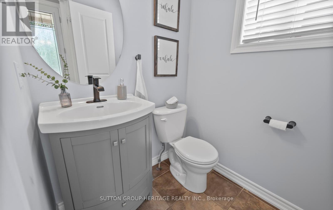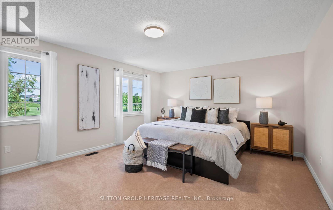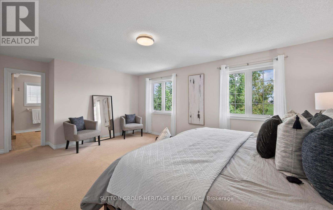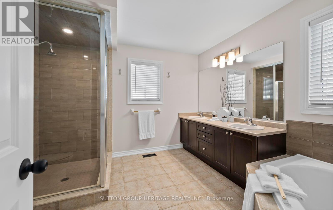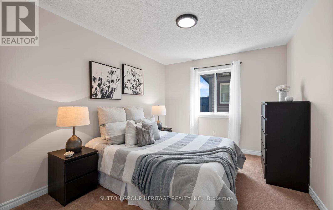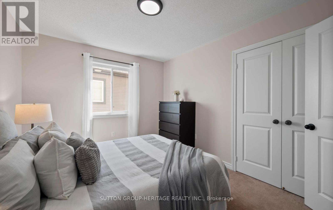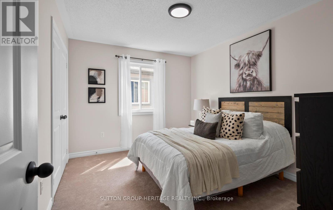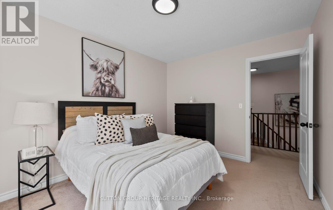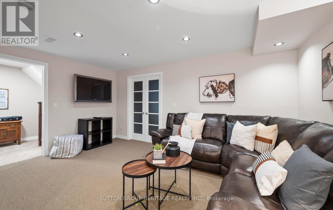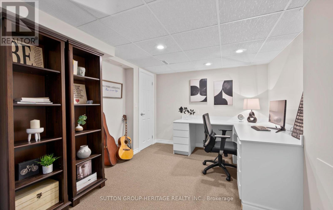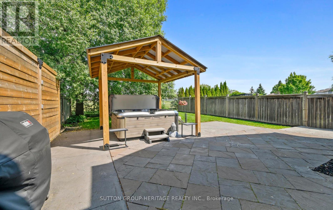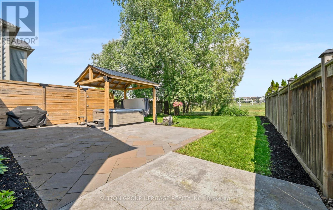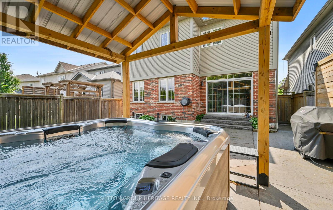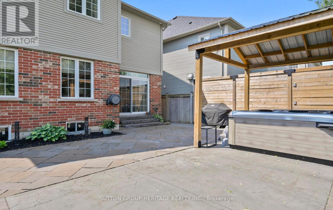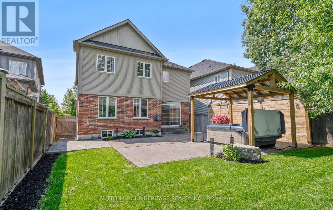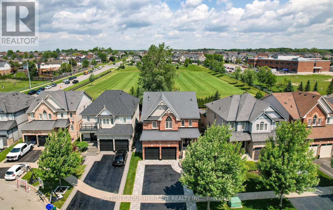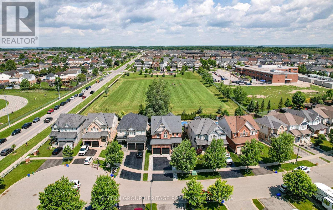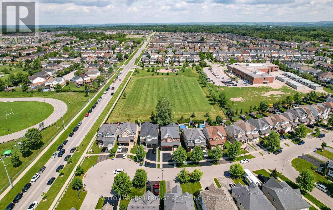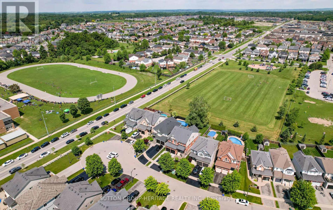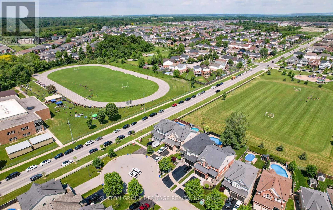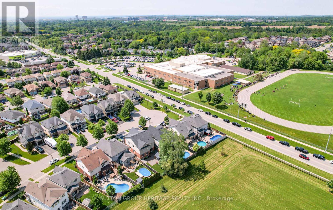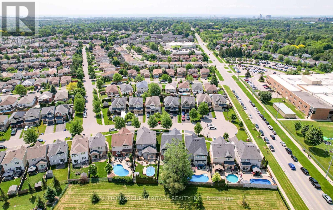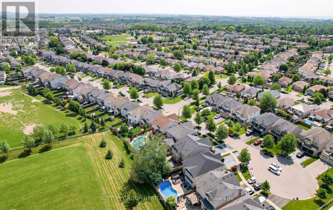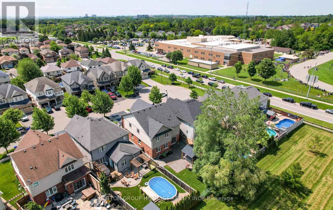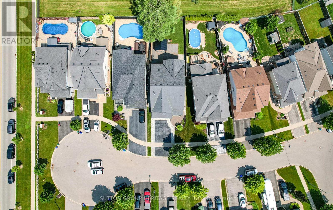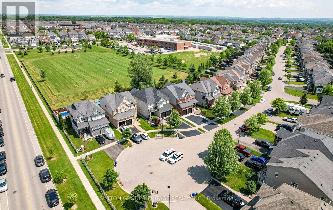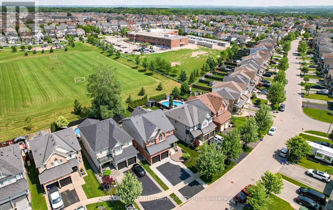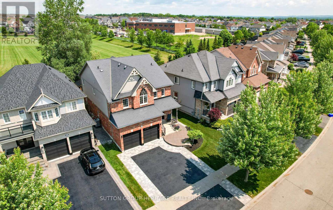198 Honeyman Drive Clarington (Bowmanville), Ontario L1C 0J3
$1,179,998
Welcome To Liberty Crossing... One Of Bowmanville's Most Sought-After Neighborhoods. This Spacious 5-Bedroom Home Is Perfectly Nestled On A Quiet Dead-End Court & Backs Onto A Park. From The Moment You Arrive, You Will Be Impressed By The Beautiful Landscaping & Stonework. The Double-Door Entry Leads Into An Open-Concept Main Floor With 9' Ceilings, Hardwood Floors And An Abundance Of Natural Light. This Popular 'Balmoral' Model Offers An Ideal Layout For Entertaining. The Large Kitchen Boasts An Abundance Of Cabinet & Counter Space, A Center Island With Stylish Pendant Lighting, Granite Countertops, And A Separate Breakfast Area, Complete With An Oversized 8' Sliding Glass Door & Transom. It Overlooks A Multi-Window Family Room Featuring An Inviting Gas Fireplace. A Convenient Main Floor Laundry Room Offers Handy Garage Access & Extra Storage Space. The Upper Level Offers Plenty Of Room For A Growing Or Multi-Generational Family With 5 Spacious Bedrooms. The Primary Bedroom Is A Retreat With A Spa-Like Ensuite Boasting A Glass Shower, Double Sinks & Separate Soaker Tub, A Walk-In Closet Plus A Second Closet. The Partially Finished Basement Provides Additional Living Space In The Rec Area, A Convenient Office Space Plus An Unfinished Area With A Washroom Rough-In & 3 Large Windows That You Can Make Your Own. Retreat Into Your Private Backyard, Which Features A Beautiful Stone Patio, Gazebo, Inviting Hot Tub And A Natural Gas Hook-Up. Situated Walking Distance To Schools, Parks, Shopping, Dining & Other Essentials... 198 Honeyman Is The Perfect Blend Of Tranquility And Convenience. (id:41954)
Open House
This property has open houses!
2:00 pm
Ends at:4:00 pm
Property Details
| MLS® Number | E12212467 |
| Property Type | Single Family |
| Community Name | Bowmanville |
| Amenities Near By | Park, Schools |
| Equipment Type | Water Heater |
| Features | Cul-de-sac, Level Lot, Flat Site, Gazebo |
| Parking Space Total | 5 |
| Rental Equipment Type | Water Heater |
| Structure | Patio(s) |
Building
| Bathroom Total | 3 |
| Bedrooms Above Ground | 5 |
| Bedrooms Total | 5 |
| Amenities | Fireplace(s) |
| Appliances | Hot Tub, Garage Door Opener Remote(s), Central Vacuum, Dishwasher, Dryer, Garage Door Opener, Microwave, Stove, Washer, Window Coverings, Refrigerator |
| Basement Development | Partially Finished |
| Basement Type | N/a (partially Finished) |
| Construction Style Attachment | Detached |
| Cooling Type | Central Air Conditioning |
| Exterior Finish | Brick, Vinyl Siding |
| Fireplace Present | Yes |
| Fireplace Total | 1 |
| Flooring Type | Hardwood, Carpeted |
| Foundation Type | Concrete |
| Half Bath Total | 1 |
| Heating Fuel | Natural Gas |
| Heating Type | Forced Air |
| Stories Total | 2 |
| Size Interior | 2500 - 3000 Sqft |
| Type | House |
| Utility Water | Municipal Water |
Parking
| Garage |
Land
| Acreage | No |
| Fence Type | Fenced Yard |
| Land Amenities | Park, Schools |
| Landscape Features | Landscaped |
| Sewer | Sanitary Sewer |
| Size Depth | 132 Ft |
| Size Frontage | 43 Ft ,3 In |
| Size Irregular | 43.3 X 132 Ft ; 135.22' East/37.89' Rear |
| Size Total Text | 43.3 X 132 Ft ; 135.22' East/37.89' Rear |
Rooms
| Level | Type | Length | Width | Dimensions |
|---|---|---|---|---|
| Second Level | Primary Bedroom | 5.921 m | 4.252 m | 5.921 m x 4.252 m |
| Second Level | Bedroom 2 | 3.736 m | 2.991 m | 3.736 m x 2.991 m |
| Second Level | Bedroom 3 | 3.74 m | 3.023 m | 3.74 m x 3.023 m |
| Second Level | Bedroom 4 | 5.681 m | 2.854 m | 5.681 m x 2.854 m |
| Second Level | Bedroom 5 | 3.607 m | 3.211 m | 3.607 m x 3.211 m |
| Basement | Office | 3.49 m | 2.925 m | 3.49 m x 2.925 m |
| Basement | Recreational, Games Room | 4.781 m | 3.067 m | 4.781 m x 3.067 m |
| Main Level | Kitchen | 4.091 m | 2.863 m | 4.091 m x 2.863 m |
| Main Level | Eating Area | 3.779 m | 2.411 m | 3.779 m x 2.411 m |
| Main Level | Family Room | 5.08 m | 3.807 m | 5.08 m x 3.807 m |
| Main Level | Living Room | 7.042 m | 3.737 m | 7.042 m x 3.737 m |
| Main Level | Dining Room | 7.042 m | 3.737 m | 7.042 m x 3.737 m |
https://www.realtor.ca/real-estate/28451128/198-honeyman-drive-clarington-bowmanville-bowmanville
Interested?
Contact us for more information
