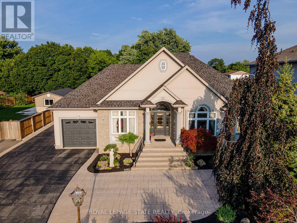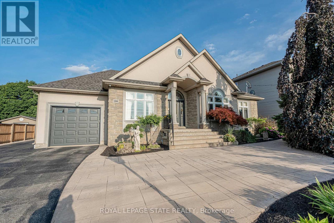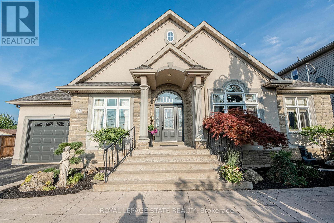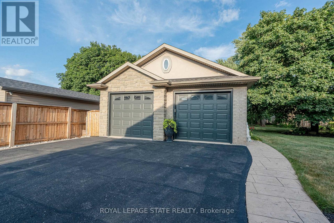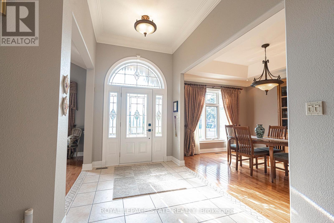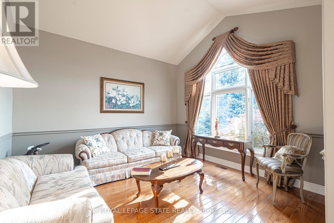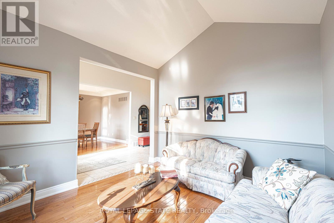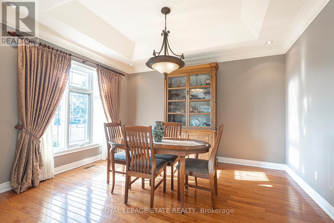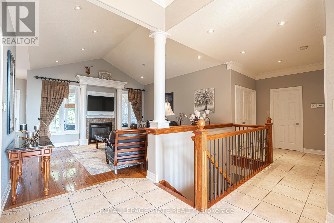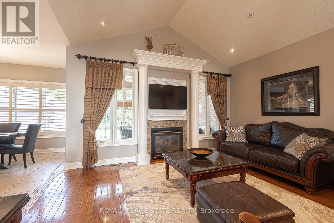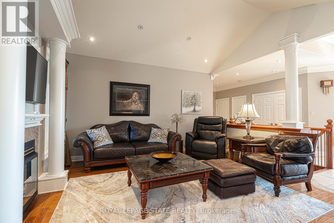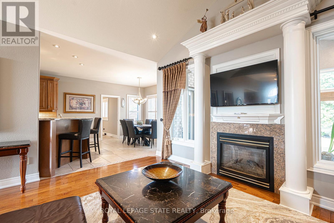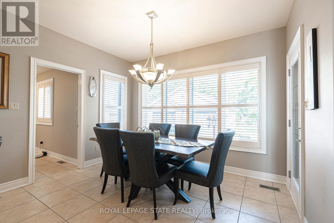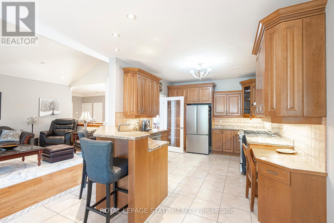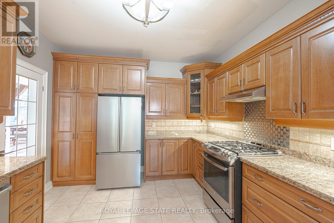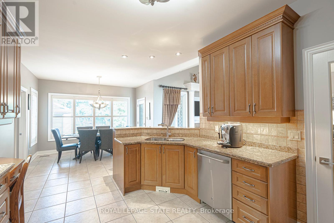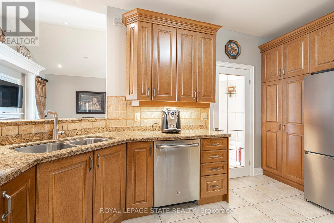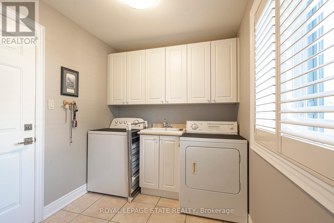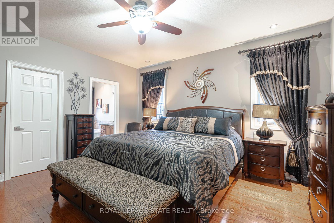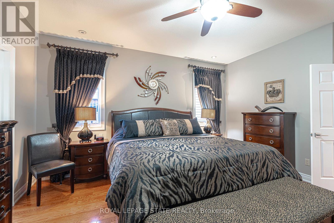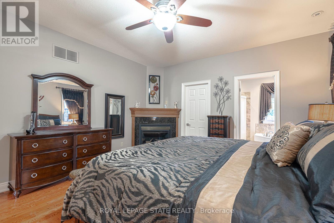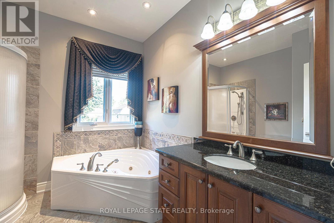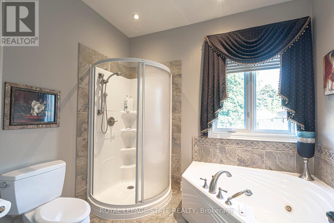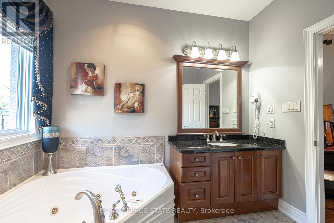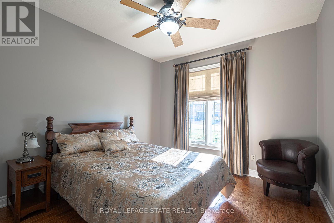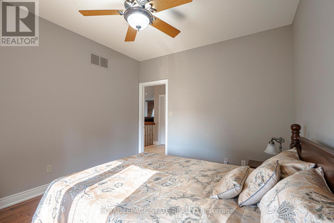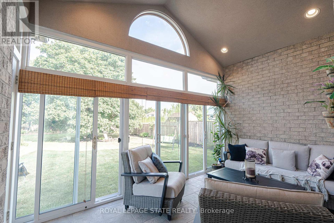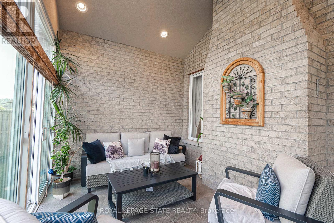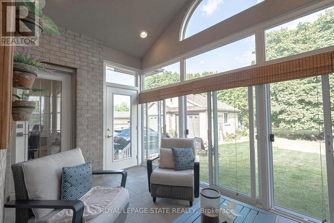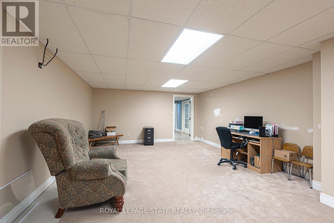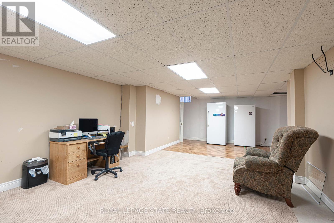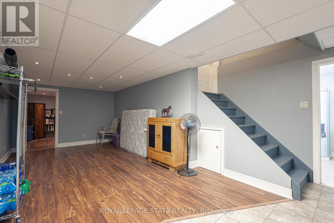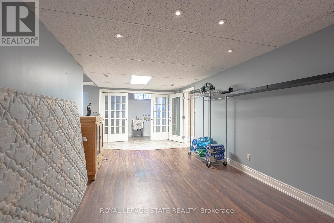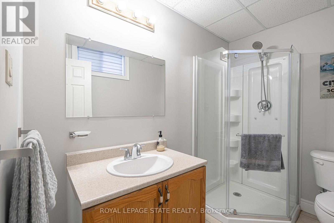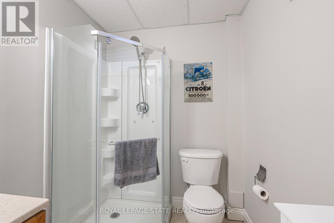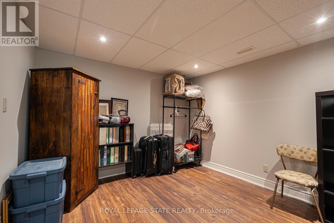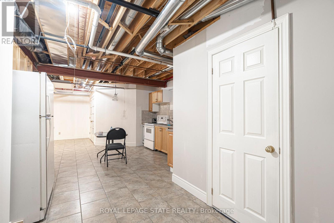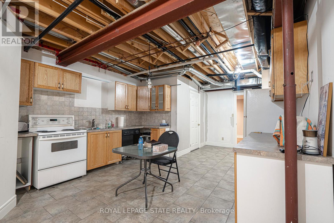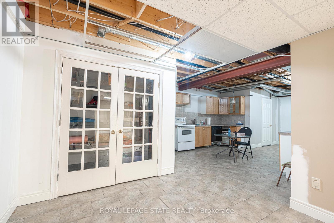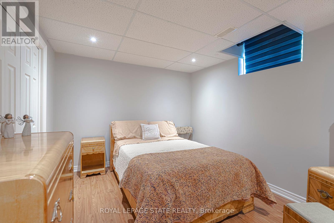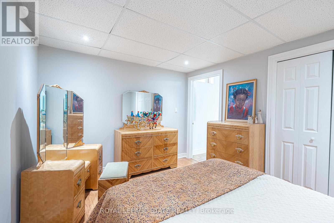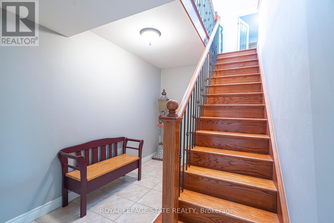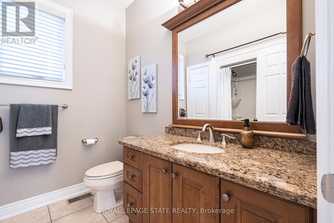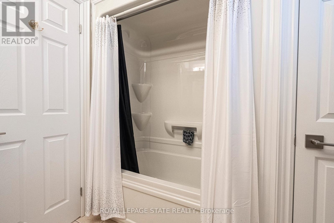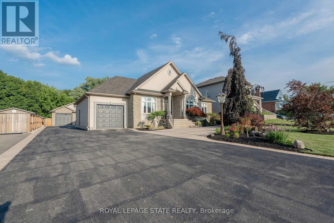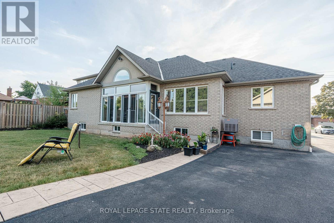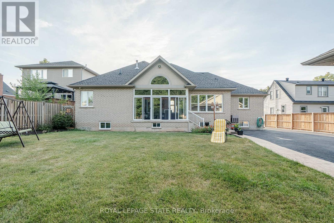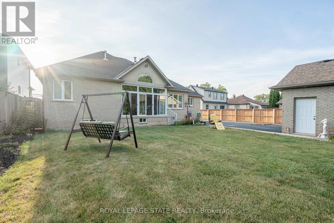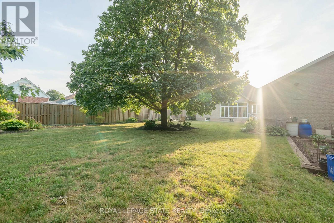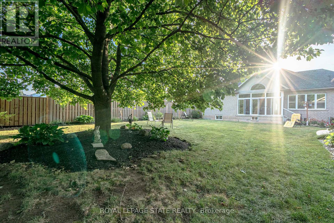5 Bedroom
3 Bathroom
2000 - 2500 sqft
Bungalow
Fireplace
Central Air Conditioning
Forced Air
Landscaped
$1,499,900
Welcome to this meticulously maintained custom bungalow set on a rare 75200ft lot in a prime Stoney Creek location. Designed with care and pride of ownership, this home offers main-floor living with an in-law suite setup featuring private access through the garage perfect for extended family or income potential. Enjoy a bright and spacious layout, with generous principal rooms, a full lower-level suite, and main-floor laundry. Outside, the expansive backyard provides endless opportunities for outdoor living, gardening, or future expansion. Bonus features include a detached double-car garage, ample parking, and mature landscaping. This is a rare opportunity to own a thoughtfully designed home on an oversized lot with flexible living options. Please note the 3rd bedroom is currently being used as a living room. Move-in ready with endless potential book your showing today! (id:41954)
Property Details
|
MLS® Number
|
X12311753 |
|
Property Type
|
Single Family |
|
Community Name
|
Stoney Creek |
|
Amenities Near By
|
Park, Place Of Worship, Public Transit |
|
Community Features
|
Community Centre |
|
Features
|
Irregular Lot Size, Lighting |
|
Parking Space Total
|
11 |
|
Structure
|
Patio(s) |
Building
|
Bathroom Total
|
3 |
|
Bedrooms Above Ground
|
3 |
|
Bedrooms Below Ground
|
2 |
|
Bedrooms Total
|
5 |
|
Age
|
16 To 30 Years |
|
Amenities
|
Fireplace(s) |
|
Appliances
|
Garage Door Opener Remote(s), Water Heater |
|
Architectural Style
|
Bungalow |
|
Basement Development
|
Finished |
|
Basement Features
|
Walk Out |
|
Basement Type
|
Full (finished) |
|
Construction Style Attachment
|
Detached |
|
Cooling Type
|
Central Air Conditioning |
|
Exterior Finish
|
Brick, Stucco |
|
Fire Protection
|
Smoke Detectors |
|
Fireplace Present
|
Yes |
|
Fireplace Total
|
2 |
|
Foundation Type
|
Poured Concrete |
|
Heating Fuel
|
Natural Gas |
|
Heating Type
|
Forced Air |
|
Stories Total
|
1 |
|
Size Interior
|
2000 - 2500 Sqft |
|
Type
|
House |
|
Utility Water
|
Municipal Water |
Parking
Land
|
Acreage
|
No |
|
Land Amenities
|
Park, Place Of Worship, Public Transit |
|
Landscape Features
|
Landscaped |
|
Sewer
|
Sanitary Sewer |
|
Size Depth
|
200 Ft |
|
Size Frontage
|
75 Ft |
|
Size Irregular
|
75 X 200 Ft |
|
Size Total Text
|
75 X 200 Ft|under 1/2 Acre |
|
Zoning Description
|
R6 |
Rooms
| Level |
Type |
Length |
Width |
Dimensions |
|
Basement |
Kitchen |
3.73 m |
3.99 m |
3.73 m x 3.99 m |
|
Basement |
Office |
3.25 m |
3.71 m |
3.25 m x 3.71 m |
|
Basement |
Recreational, Games Room |
4.28 m |
7.23 m |
4.28 m x 7.23 m |
|
Basement |
Bathroom |
2.54 m |
1.83 m |
2.54 m x 1.83 m |
|
Basement |
Bedroom |
4.17 m |
3.08 m |
4.17 m x 3.08 m |
|
Basement |
Living Room |
9.46 m |
9.96 m |
9.46 m x 9.96 m |
|
Main Level |
Dining Room |
3.57 m |
4.38 m |
3.57 m x 4.38 m |
|
Main Level |
Bathroom |
2.85 m |
3.35 m |
2.85 m x 3.35 m |
|
Main Level |
Bedroom |
3.61 m |
3.86 m |
3.61 m x 3.86 m |
|
Main Level |
Kitchen |
3.66 m |
5.93 m |
3.66 m x 5.93 m |
|
Main Level |
Eating Area |
3.8 m |
2.03 m |
3.8 m x 2.03 m |
|
Main Level |
Laundry Room |
3.8 m |
2.34 m |
3.8 m x 2.34 m |
|
Main Level |
Sunroom |
4.97 m |
3.68 m |
4.97 m x 3.68 m |
|
Main Level |
Family Room |
4.74 m |
4.47 m |
4.74 m x 4.47 m |
|
Main Level |
Bedroom |
3.38 m |
3.61 m |
3.38 m x 3.61 m |
|
Main Level |
Bathroom |
2.39 m |
2.13 m |
2.39 m x 2.13 m |
|
Main Level |
Primary Bedroom |
4.48 m |
4.8 m |
4.48 m x 4.8 m |
Utilities
|
Cable
|
Installed |
|
Electricity
|
Installed |
|
Sewer
|
Installed |
https://www.realtor.ca/real-estate/28662843/198-gray-road-hamilton-stoney-creek-stoney-creek
