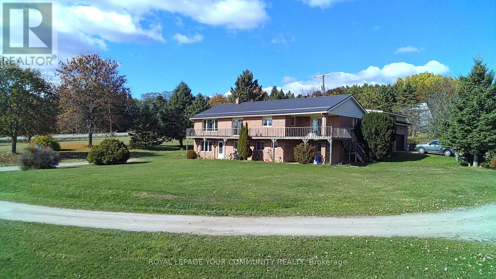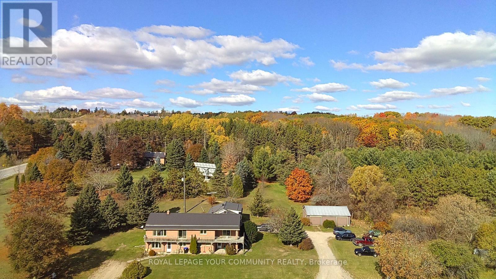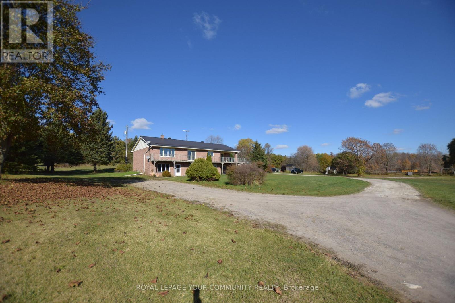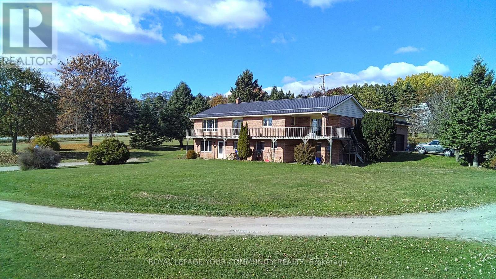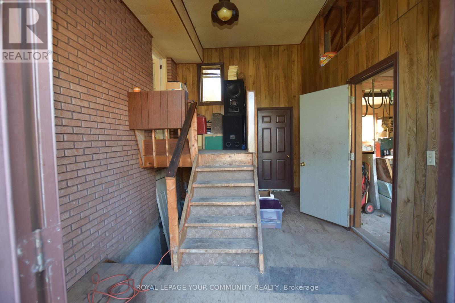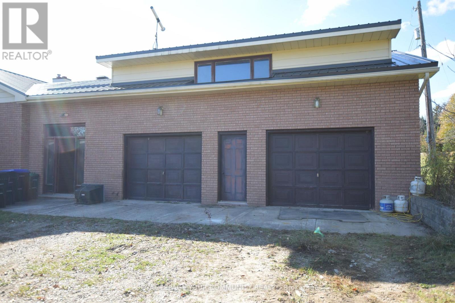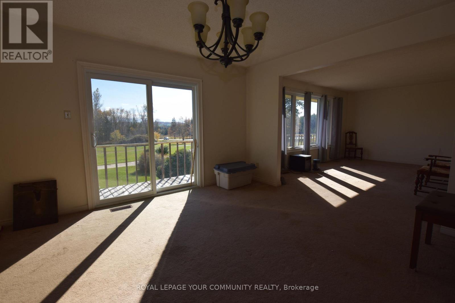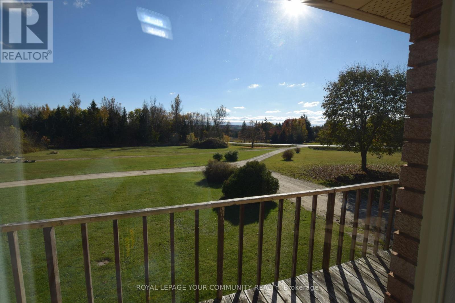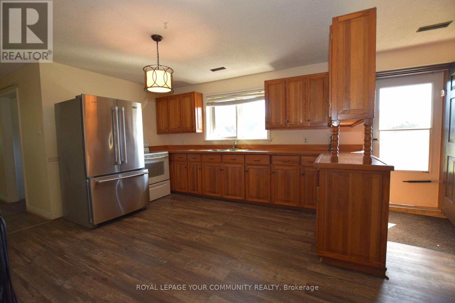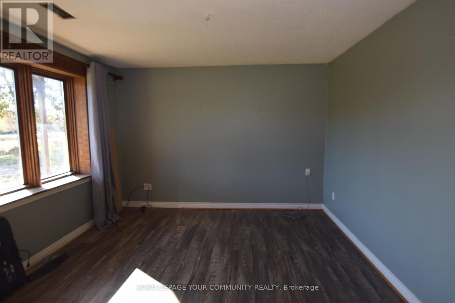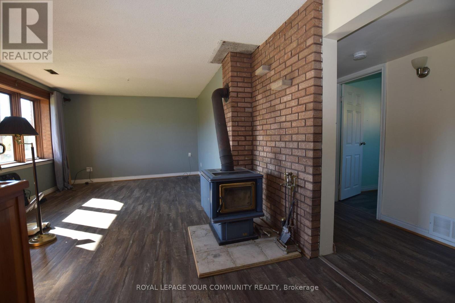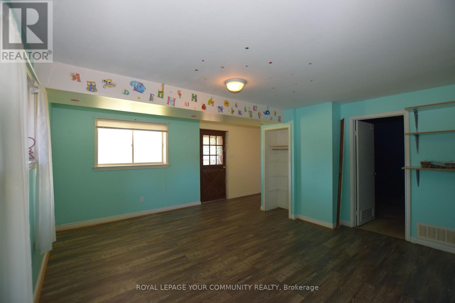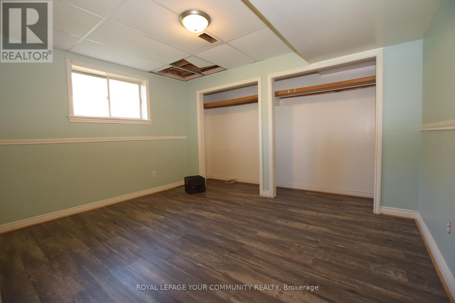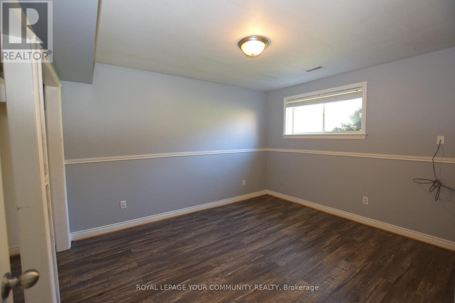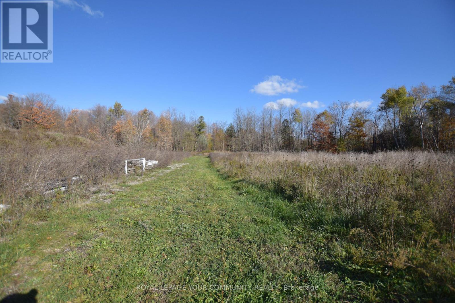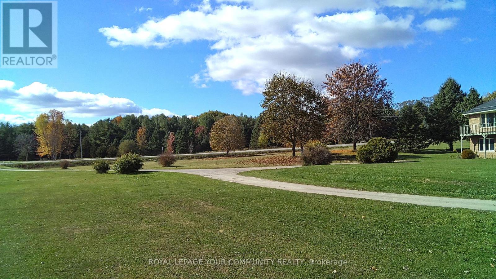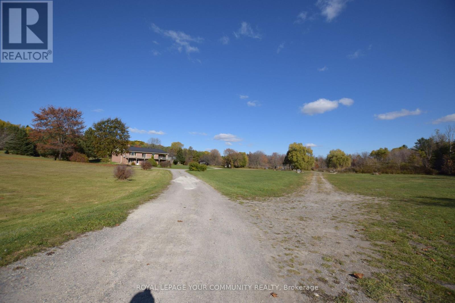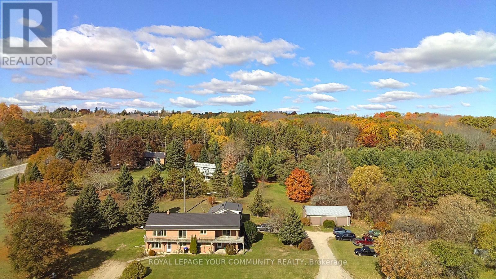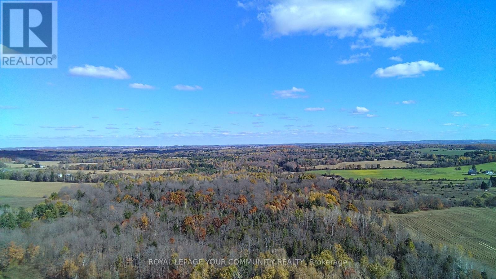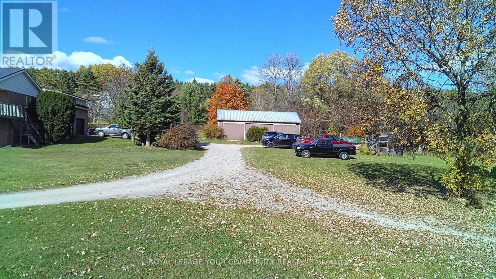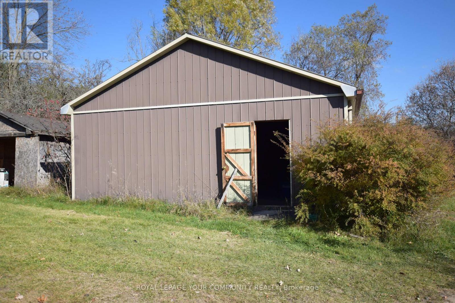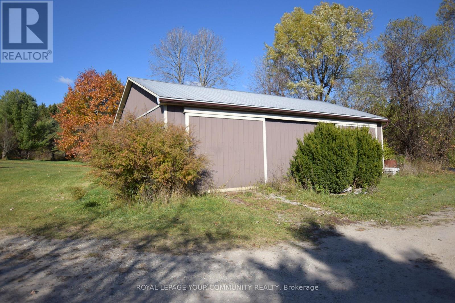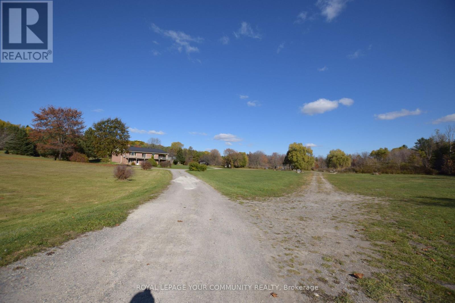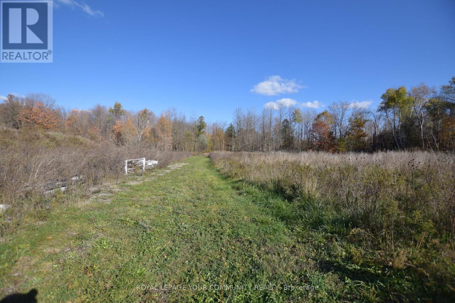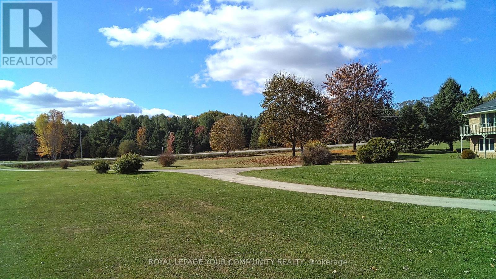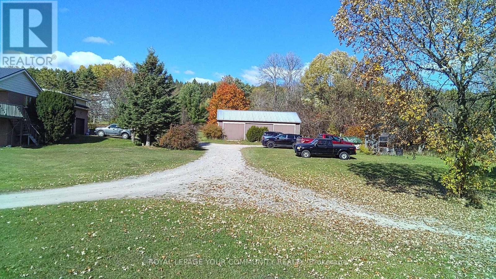6 Bedroom
3 Bathroom
1500 - 2000 sqft
Raised Bungalow
Fireplace
None
Forced Air
Acreage
$1,200,000
Incredible opportunity just outside the Town of Tottenham! This rare 27.48-acre parcel features a mix of level cleared land and mature trees. Spacious home offers 6 bedrooms, 3 bathrooms, and 2 full kitchens, perfect for extended family or in-law living. Bright walk-out basement with multiple entrances, large windows, and generous living space. Main level has separate living, family and dining areas. Additional features include: Oversized 2.5-car attached garage with loft (via breezeway), 3-car detached garage/workshop (no hydro), Multiple walk-outs on both levels, Ample parking and privacy. This is a rare find with endless potential-don't miss your chance to own a piece of the countryside just minutes from all amenities! (id:41954)
Property Details
|
MLS® Number
|
N12493714 |
|
Property Type
|
Single Family |
|
Community Name
|
Rural New Tecumseth |
|
Amenities Near By
|
Park |
|
Community Features
|
School Bus |
|
Features
|
Wooded Area, Irregular Lot Size, Sloping, Partially Cleared, Open Space, Flat Site |
|
Parking Space Total
|
12 |
|
Structure
|
Deck, Outbuilding |
Building
|
Bathroom Total
|
3 |
|
Bedrooms Above Ground
|
3 |
|
Bedrooms Below Ground
|
3 |
|
Bedrooms Total
|
6 |
|
Appliances
|
Water Heater |
|
Architectural Style
|
Raised Bungalow |
|
Basement Development
|
Finished |
|
Basement Features
|
Walk Out |
|
Basement Type
|
N/a (finished), N/a |
|
Construction Style Attachment
|
Detached |
|
Cooling Type
|
None |
|
Exterior Finish
|
Brick |
|
Fireplace Present
|
Yes |
|
Fireplace Type
|
Woodstove |
|
Flooring Type
|
Tile, Laminate |
|
Foundation Type
|
Block |
|
Half Bath Total
|
1 |
|
Heating Fuel
|
Oil |
|
Heating Type
|
Forced Air |
|
Stories Total
|
1 |
|
Size Interior
|
1500 - 2000 Sqft |
|
Type
|
House |
|
Utility Water
|
Dug Well |
Parking
Land
|
Acreage
|
Yes |
|
Land Amenities
|
Park |
|
Sewer
|
Septic System |
|
Size Depth
|
1890 Ft ,8 In |
|
Size Frontage
|
528 Ft ,3 In |
|
Size Irregular
|
528.3 X 1890.7 Ft ; Irregular Per Geowarehouse |
|
Size Total Text
|
528.3 X 1890.7 Ft ; Irregular Per Geowarehouse|25 - 50 Acres |
|
Zoning Description
|
A-1 |
Rooms
| Level |
Type |
Length |
Width |
Dimensions |
|
Lower Level |
Bedroom |
3.87 m |
3.07 m |
3.87 m x 3.07 m |
|
Lower Level |
Bedroom |
3.02 m |
2.56 m |
3.02 m x 2.56 m |
|
Lower Level |
Bedroom |
3.73 m |
3.25 m |
3.73 m x 3.25 m |
|
Lower Level |
Utility Room |
3.91 m |
3.34 m |
3.91 m x 3.34 m |
|
Lower Level |
Laundry Room |
2.32 m |
1.94 m |
2.32 m x 1.94 m |
|
Lower Level |
Kitchen |
4.11 m |
3.66 m |
4.11 m x 3.66 m |
|
Lower Level |
Recreational, Games Room |
5.52 m |
4.35 m |
5.52 m x 4.35 m |
|
Lower Level |
Living Room |
3.79 m |
3.53 m |
3.79 m x 3.53 m |
|
Main Level |
Kitchen |
4.25 m |
3.46 m |
4.25 m x 3.46 m |
|
Main Level |
Living Room |
5.05 m |
3.24 m |
5.05 m x 3.24 m |
|
Main Level |
Family Room |
5.75 m |
4.73 m |
5.75 m x 4.73 m |
|
Main Level |
Dining Room |
4.18 m |
4.11 m |
4.18 m x 4.11 m |
|
Main Level |
Primary Bedroom |
3.99 m |
3.13 m |
3.99 m x 3.13 m |
|
Main Level |
Bedroom |
2.92 m |
2.74 m |
2.92 m x 2.74 m |
|
Main Level |
Bedroom |
3.97 m |
2.98 m |
3.97 m x 2.98 m |
Utilities
|
Electricity
|
Installed |
|
Electricity Connected
|
Connected |
|
Telephone
|
Nearby |
https://www.realtor.ca/real-estate/29050891/1973-10th-side-road-new-tecumseth-rural-new-tecumseth
