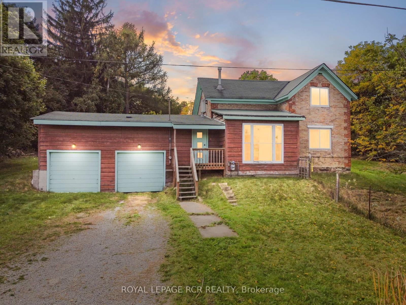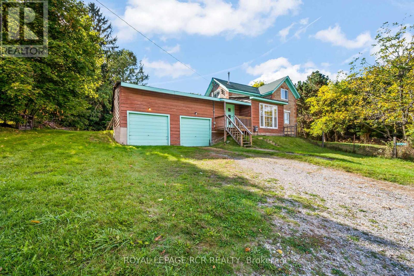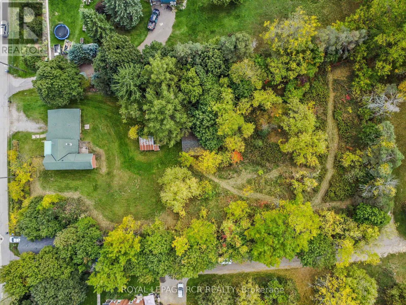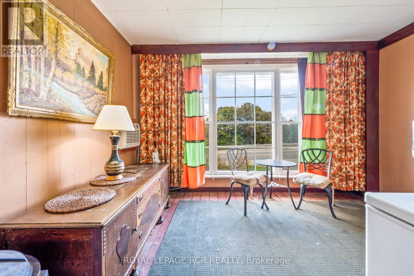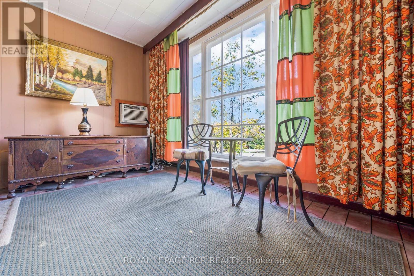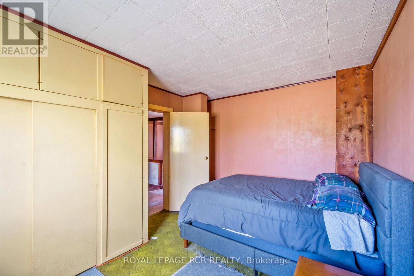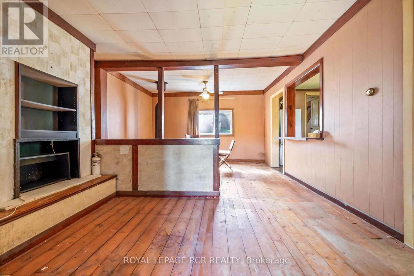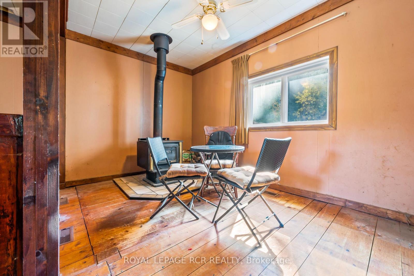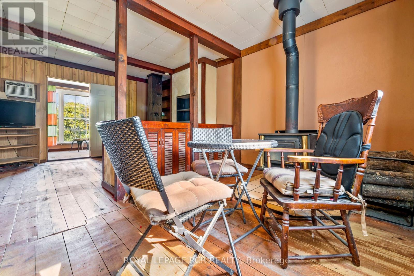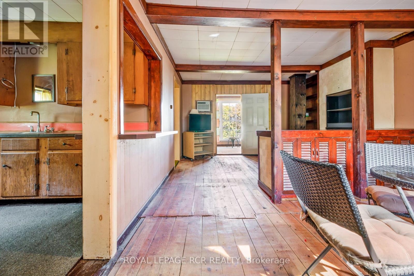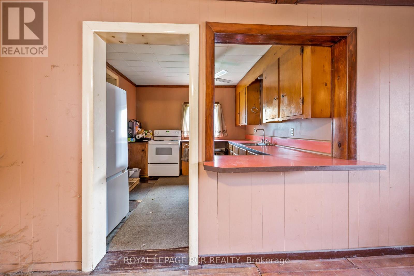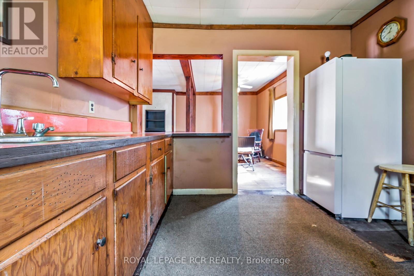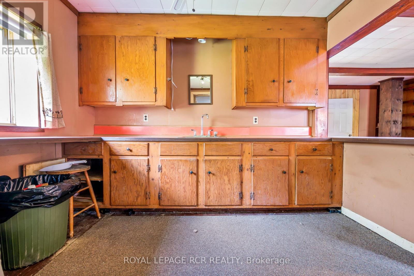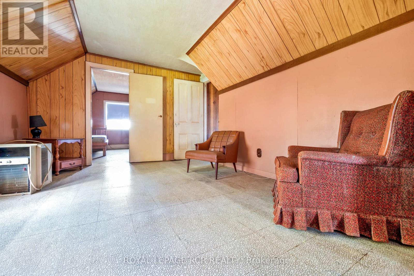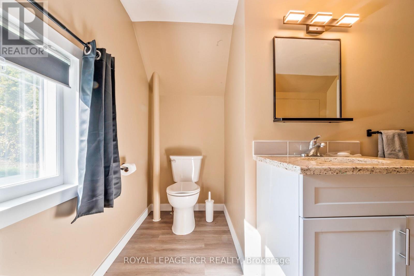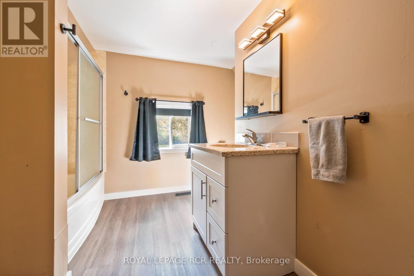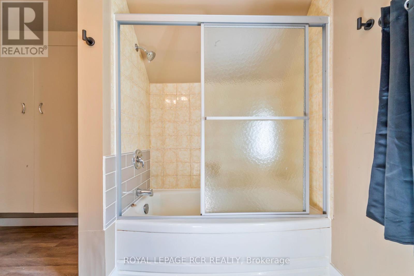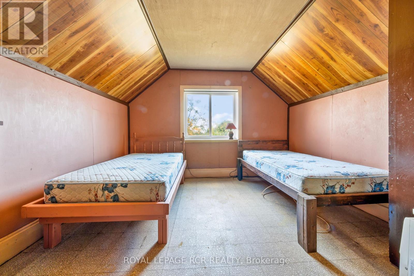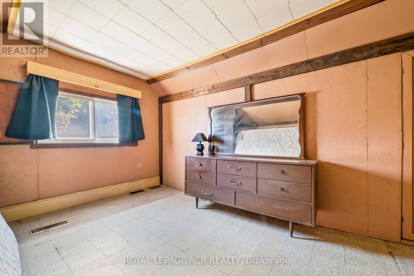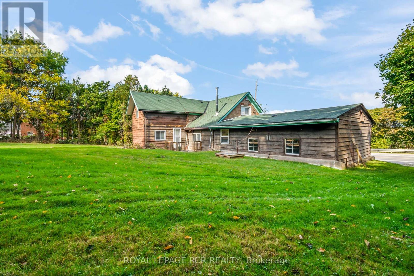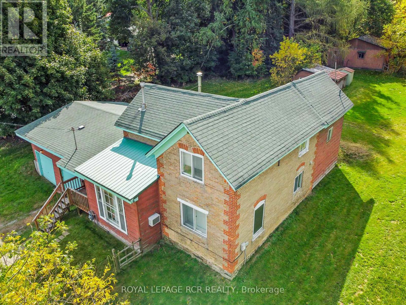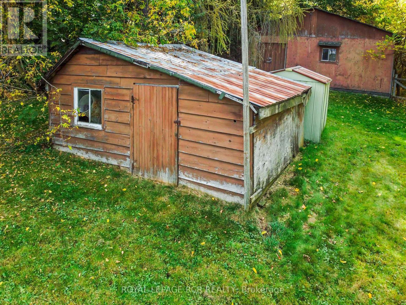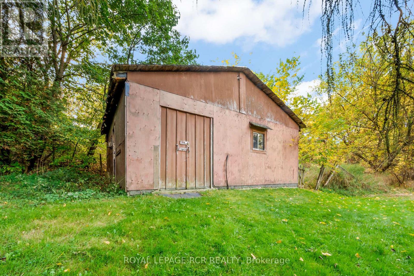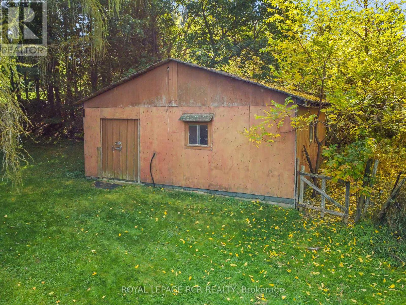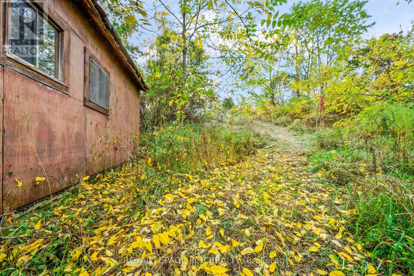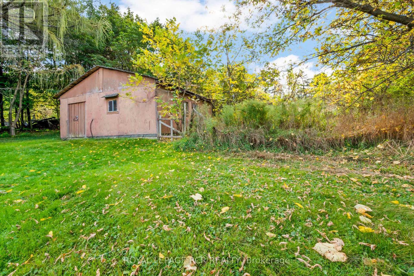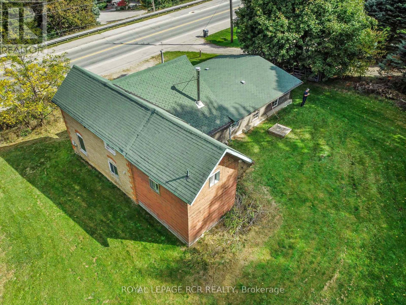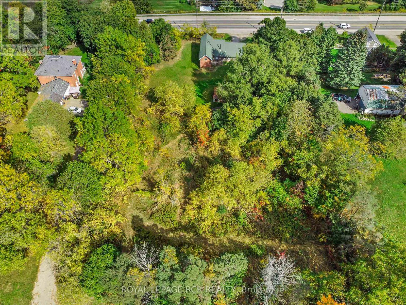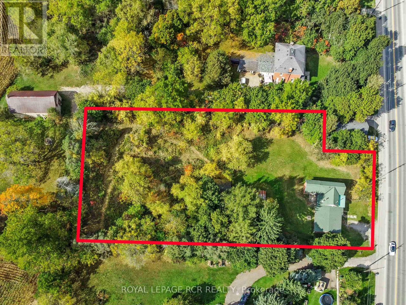3 Bedroom
2 Bathroom
1500 - 2000 sqft
Fireplace
None
Forced Air
$799,900
Set on just over an acre in Mono Mills, along Caledon's convenient Airport Road corridor, this property tells a story of evolution and opportunity. Over the years, it has been transformed and adapted to meet the needs of those who've called it home, and now, it's ready for its next chapter. Whether you envision restoring the existing home, redesigning portions to suit your lifestyle, or exploring creative ways to extend or reimagine the space, this is a property that invites imagination. The residence offers a spacious layout with multiple living areas, three bedrooms, a full bathroom, and a separate water closet, providing flexibility for family life or future design plans. An attached two-car garage adds everyday convenience, while two additional sheds and a former barn/workshop with hydro and stalls offer abundant room for tools, equipment, and creative pursuits. The adjoining paddock provides open space that could easily be reimagined for gardens, recreation, or a few backyard chickens. Perfectly positioned for commuters, this property offers easy access to Highway 9 and the GTA. With ample space and endless potential, this is a rare opportunity to create something that reflects your vision and lifestyle, whether through restoration, renovation, or thoughtful reinvention. (id:41954)
Property Details
|
MLS® Number
|
W12454536 |
|
Property Type
|
Single Family |
|
Community Name
|
Rural Caledon |
|
Parking Space Total
|
4 |
Building
|
Bathroom Total
|
2 |
|
Bedrooms Above Ground
|
3 |
|
Bedrooms Total
|
3 |
|
Appliances
|
Window Coverings |
|
Basement Development
|
Unfinished |
|
Basement Type
|
N/a (unfinished) |
|
Construction Style Attachment
|
Detached |
|
Cooling Type
|
None |
|
Exterior Finish
|
Brick |
|
Fireplace Present
|
Yes |
|
Foundation Type
|
Stone, Block |
|
Half Bath Total
|
1 |
|
Heating Fuel
|
Natural Gas |
|
Heating Type
|
Forced Air |
|
Stories Total
|
2 |
|
Size Interior
|
1500 - 2000 Sqft |
|
Type
|
House |
Parking
Land
|
Acreage
|
No |
|
Sewer
|
Septic System |
|
Size Irregular
|
132.3 X 288.5 Acre |
|
Size Total Text
|
132.3 X 288.5 Acre |
Rooms
| Level |
Type |
Length |
Width |
Dimensions |
|
Main Level |
Other |
3.64 m |
2.3 m |
3.64 m x 2.3 m |
|
Main Level |
Family Room |
2.57 m |
3.83 m |
2.57 m x 3.83 m |
|
Main Level |
Bedroom |
4.04 m |
2.81 m |
4.04 m x 2.81 m |
|
Main Level |
Living Room |
2.77 m |
3.98 m |
2.77 m x 3.98 m |
|
Main Level |
Dining Room |
3.23 m |
3.98 m |
3.23 m x 3.98 m |
|
Main Level |
Kitchen |
3.22 m |
3.28 m |
3.22 m x 3.28 m |
|
Main Level |
Laundry Room |
4.04 m |
3.44 m |
4.04 m x 3.44 m |
|
Upper Level |
Bathroom |
3.11 m |
3.38 m |
3.11 m x 3.38 m |
|
Upper Level |
Sitting Room |
4.01 m |
3.33 m |
4.01 m x 3.33 m |
|
Upper Level |
Bedroom |
3.16 m |
3.47 m |
3.16 m x 3.47 m |
|
Upper Level |
Bedroom |
3.5 m |
3.42 m |
3.5 m x 3.42 m |
https://www.realtor.ca/real-estate/28972513/19726-airport-road-caledon-rural-caledon
