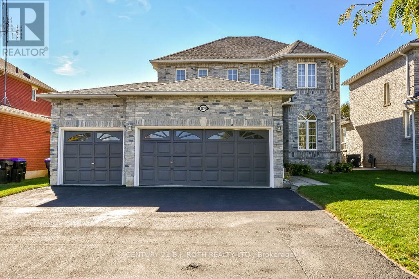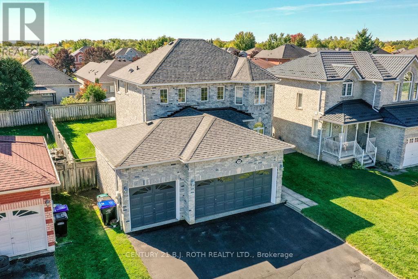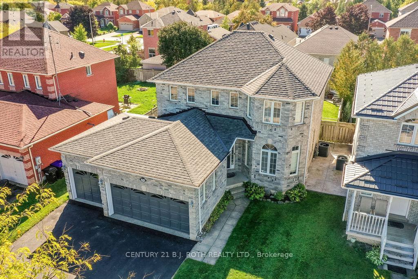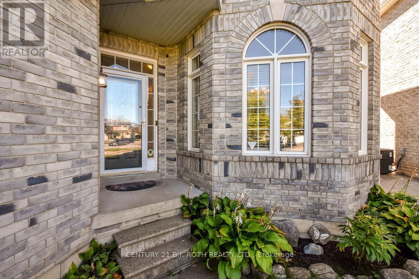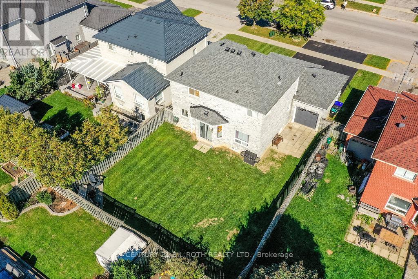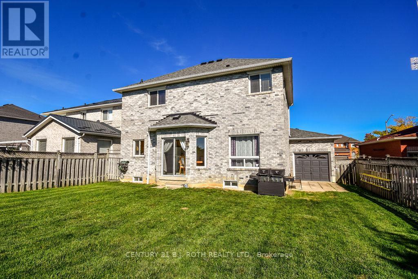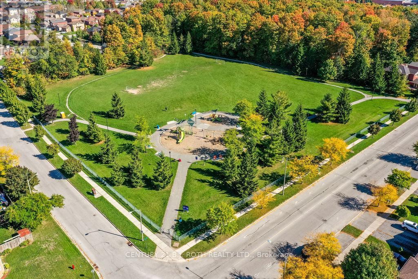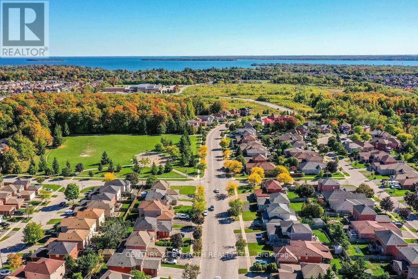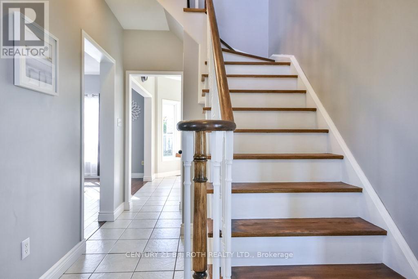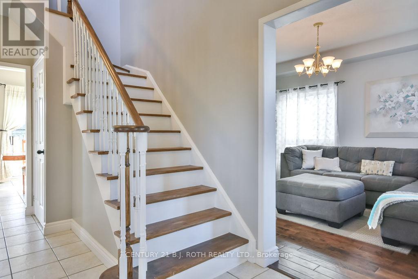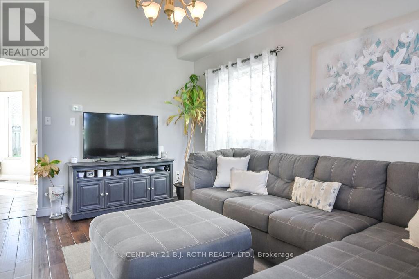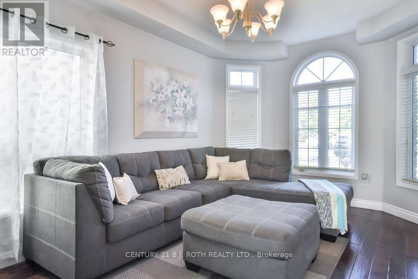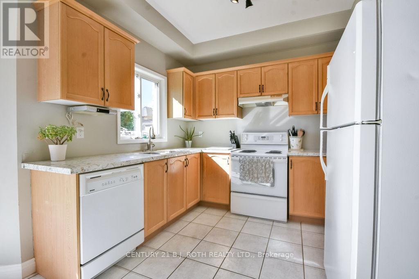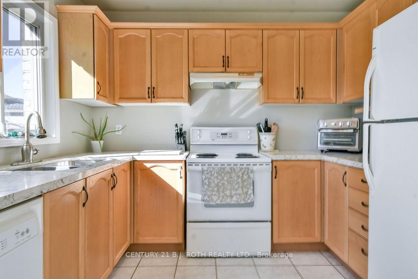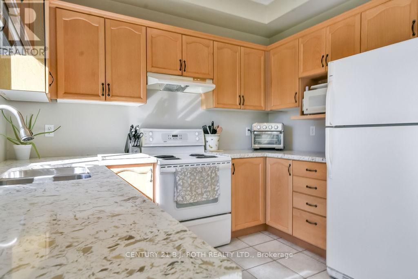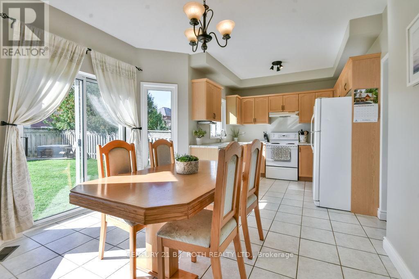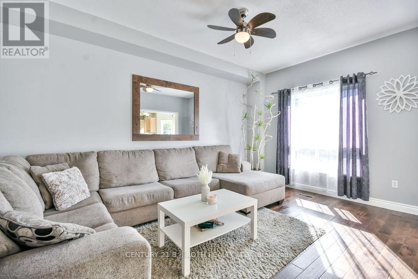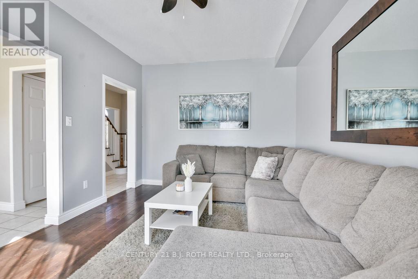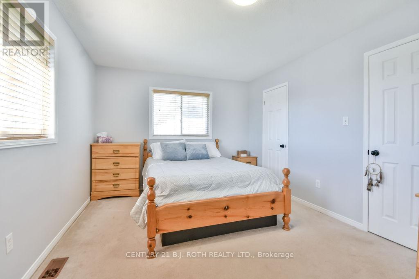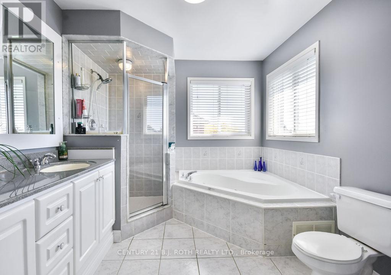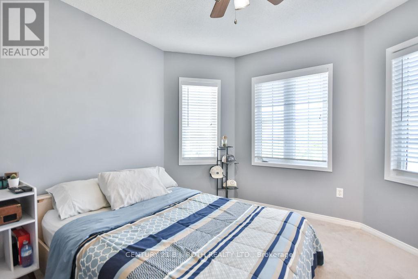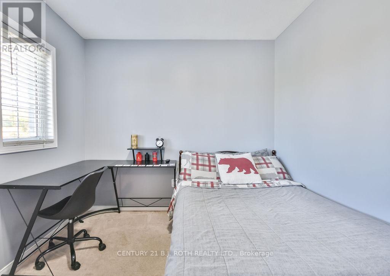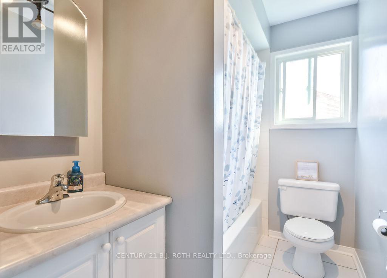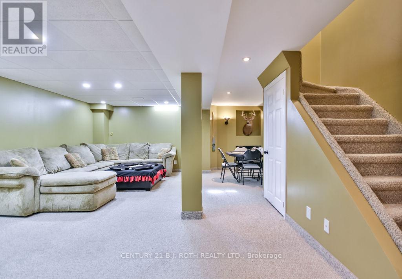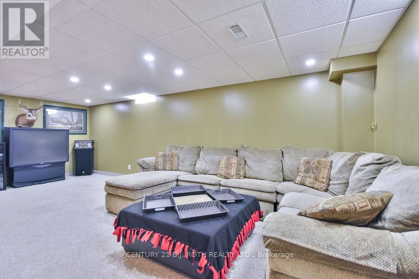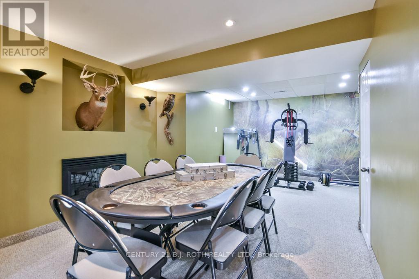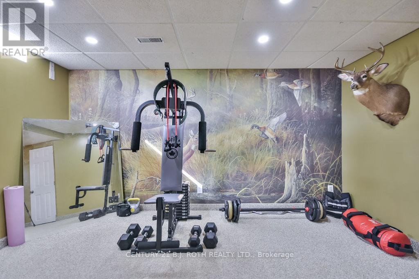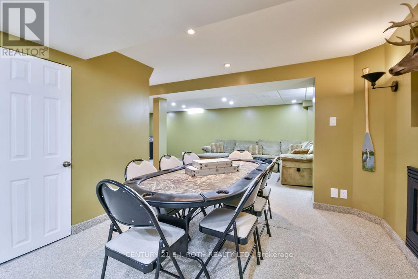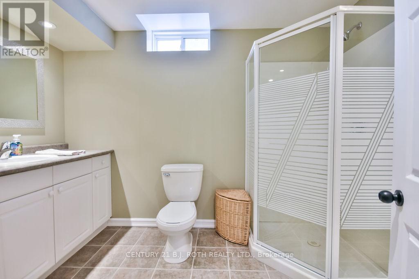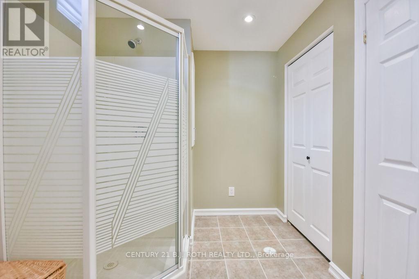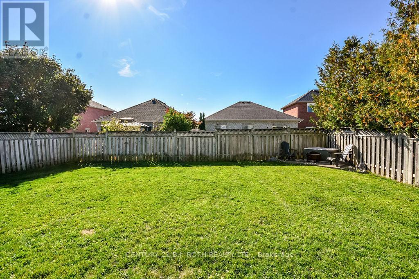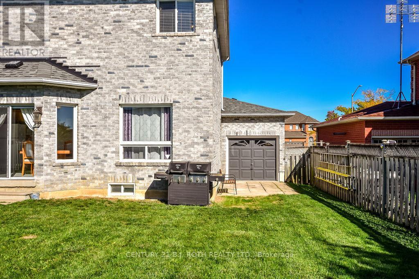3 Bedroom
4 Bathroom
1500 - 2000 sqft
Fireplace
Central Air Conditioning
Forced Air
$949,900
Rare opportunity to purchase a detached 2 storey home with a triple car (27ft by 20ft) garage under a million. Enjoy the 50ft by 114ft property, fully fenced and even offers a drive through rear door from garage to rear yard. This fully detached all brick home is perfectly situated within a short walk to parks, multiple schools, and shopping just minutes away. 3 Beds & 3.5 baths with approx 2500 sq ft of total living space for the family to enjoy. Main level offers a large living room, eat-in kitchen, family room, laundry, and 2pc bath. 2nd floor offers a very spacious primary bedroom with a huge 5pc ensuite with soaker tub, shower, double vanity and toilet. 2 more good sized bedrooms at the front of the home with 4pc bath. Basement is completely finished with a huge rec room, 3pc bath, poker area, and ready for a future bar to be installed. Selling features include: c/air, owned hot water heater, all appliances included in sale, new roof in 2019, new furnace 2018, freshly painted. Raise your kids just steps away from parks, soccer field & mins from public school, catholic school and high school. Short drive to lake simcoe and snowmobile trails. (id:41954)
Property Details
|
MLS® Number
|
N12441362 |
|
Property Type
|
Single Family |
|
Community Name
|
Alcona |
|
Amenities Near By
|
Beach, Schools, Public Transit, Park |
|
Equipment Type
|
None |
|
Features
|
Flat Site, Sump Pump |
|
Parking Space Total
|
7 |
|
Rental Equipment Type
|
None |
Building
|
Bathroom Total
|
4 |
|
Bedrooms Above Ground
|
3 |
|
Bedrooms Total
|
3 |
|
Amenities
|
Fireplace(s) |
|
Appliances
|
Garage Door Opener Remote(s), Water Heater, Dishwasher, Dryer, Garage Door Opener, Stove, Washer, Window Coverings, Refrigerator |
|
Basement Development
|
Finished |
|
Basement Type
|
Full (finished) |
|
Construction Style Attachment
|
Detached |
|
Cooling Type
|
Central Air Conditioning |
|
Exterior Finish
|
Brick |
|
Fireplace Present
|
Yes |
|
Fireplace Total
|
1 |
|
Foundation Type
|
Poured Concrete |
|
Half Bath Total
|
1 |
|
Heating Fuel
|
Natural Gas |
|
Heating Type
|
Forced Air |
|
Stories Total
|
2 |
|
Size Interior
|
1500 - 2000 Sqft |
|
Type
|
House |
|
Utility Water
|
Municipal Water |
Parking
Land
|
Acreage
|
No |
|
Fence Type
|
Fully Fenced, Fenced Yard |
|
Land Amenities
|
Beach, Schools, Public Transit, Park |
|
Sewer
|
Sanitary Sewer |
|
Size Irregular
|
50.2 X 114.8 Acre |
|
Size Total Text
|
50.2 X 114.8 Acre |
|
Surface Water
|
Lake/pond |
Rooms
| Level |
Type |
Length |
Width |
Dimensions |
|
Second Level |
Bathroom |
3.29 m |
1.58 m |
3.29 m x 1.58 m |
|
Second Level |
Primary Bedroom |
5.92 m |
3.38 m |
5.92 m x 3.38 m |
|
Second Level |
Bathroom |
4.01 m |
2.84 m |
4.01 m x 2.84 m |
|
Second Level |
Bedroom |
3.29 m |
2.8 m |
3.29 m x 2.8 m |
|
Second Level |
Bedroom 2 |
3.35 m |
3.79 m |
3.35 m x 3.79 m |
|
Basement |
Recreational, Games Room |
9.3 m |
8.71 m |
9.3 m x 8.71 m |
|
Basement |
Bathroom |
2.26 m |
4.05 m |
2.26 m x 4.05 m |
|
Main Level |
Living Room |
3.34 m |
5.13 m |
3.34 m x 5.13 m |
|
Main Level |
Kitchen |
2.63 m |
3.24 m |
2.63 m x 3.24 m |
|
Main Level |
Dining Room |
3.15 m |
3.95 m |
3.15 m x 3.95 m |
|
Main Level |
Family Room |
3.42 m |
4.63 m |
3.42 m x 4.63 m |
|
Main Level |
Bathroom |
1.98 m |
0.822 m |
1.98 m x 0.822 m |
|
Main Level |
Laundry Room |
3.52 m |
2.68 m |
3.52 m x 2.68 m |
https://www.realtor.ca/real-estate/28944063/1970-webster-boulevard-innisfil-alcona-alcona
