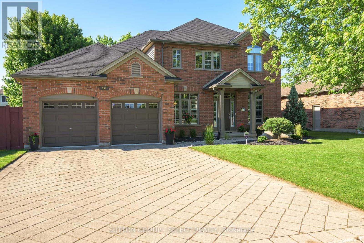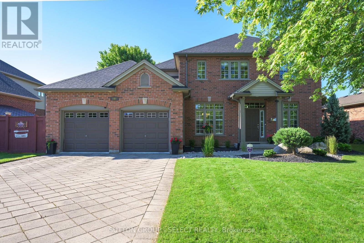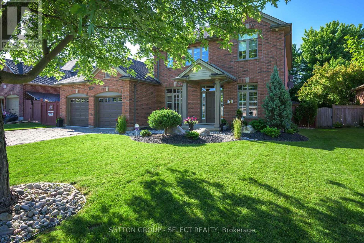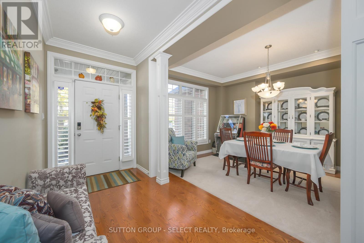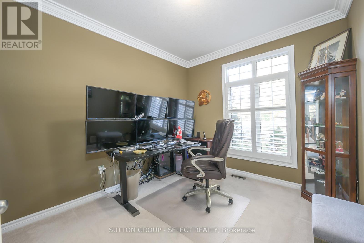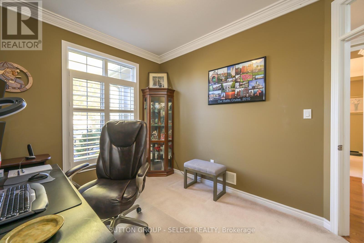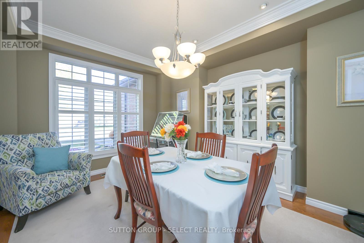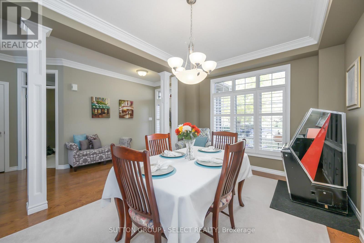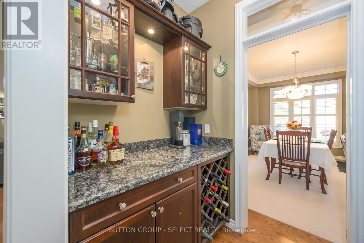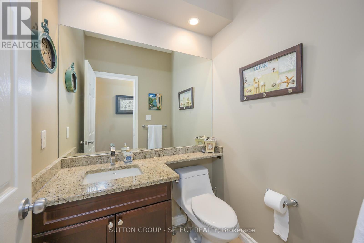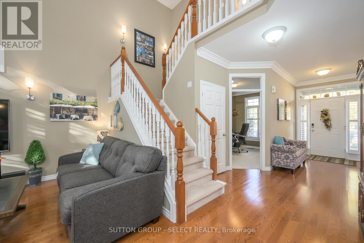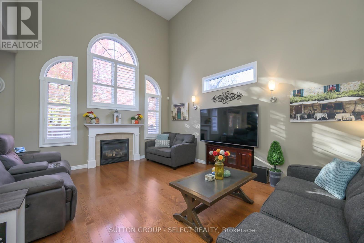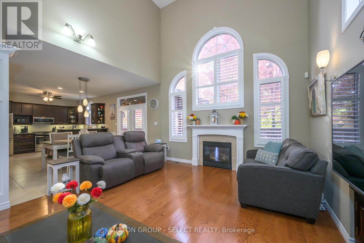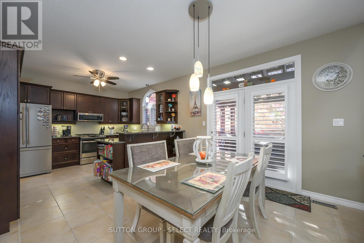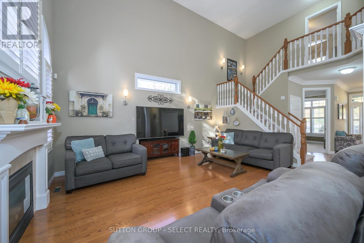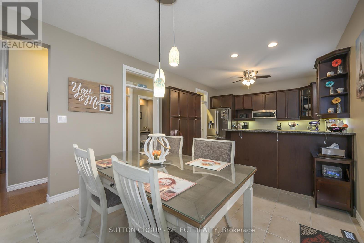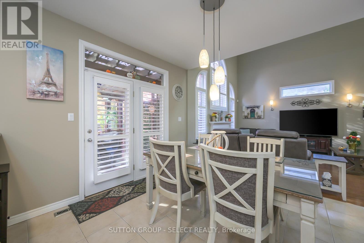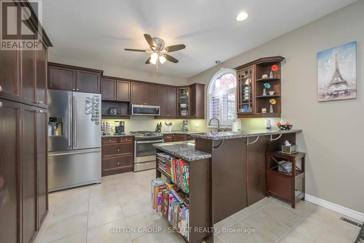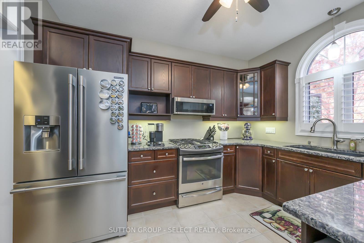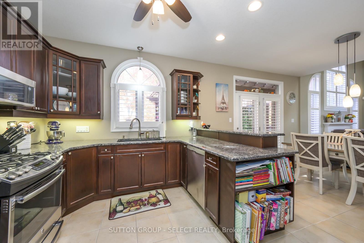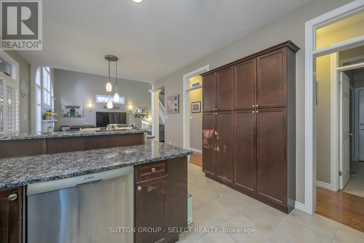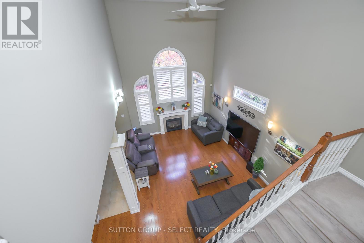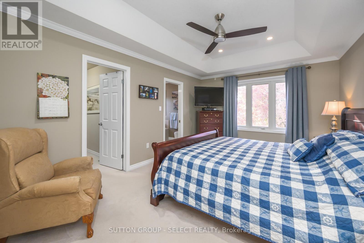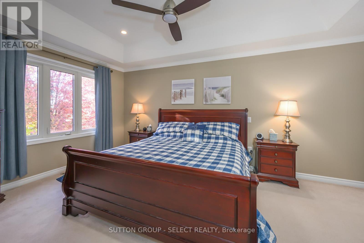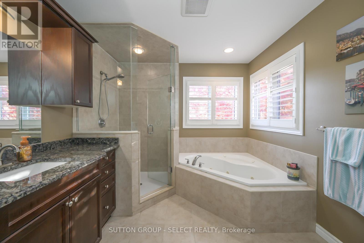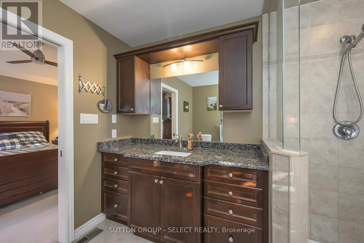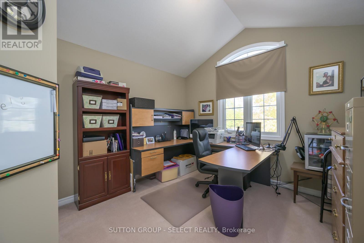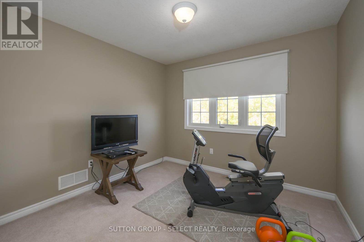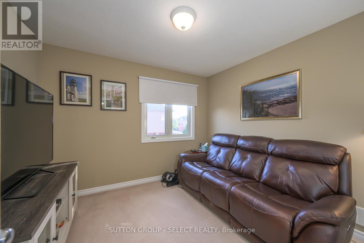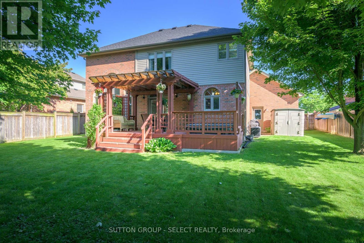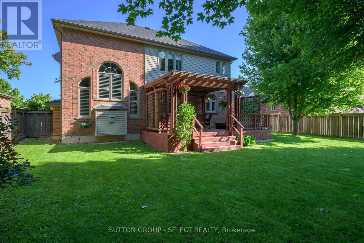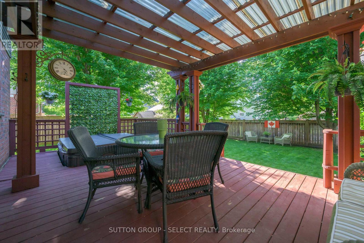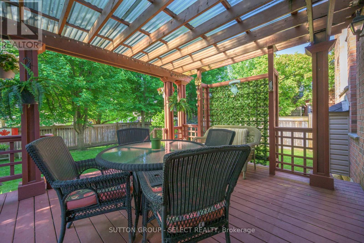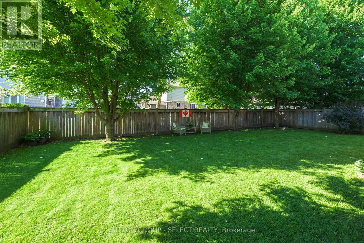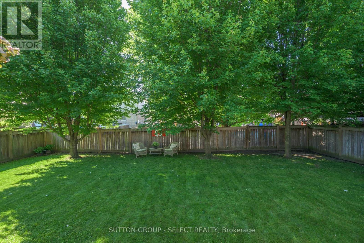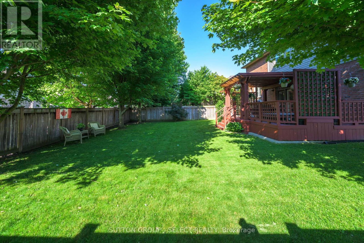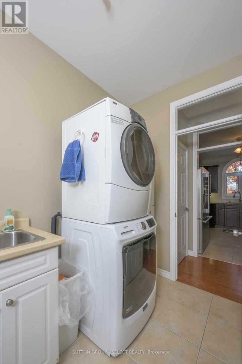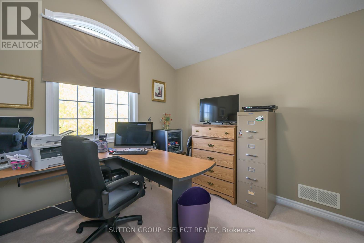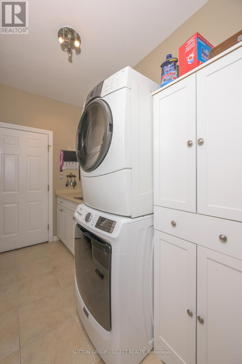4 Bedroom
3 Bathroom
2500 - 3000 sqft
Fireplace
Central Air Conditioning
Forced Air
Landscaped
$864,900
Welcome to 197 Willow Ridge Road in Ilderton - a warm and spacious 2-storey brick home set on a wide 65' lot in a family-focused community just minutes north of London. With 2621 sq. ft. above grade, plus an untouched 1318 sq ft basement for future development, this is a home that grows with you.The main floor offers a bright and functional layout starting with a dedicated dining room and front office or den - ideal for working from home, homework, or a quiet retreat. The open kitchen and dining area flow into the impressive great room, where cathedral ceilings and a natural gas fireplace create a dramatic but cozy gathering space for everyday living and entertaining.Upstairs, four generous bedrooms deliver comfortable space for families of all stages. The primary suite offers a walk-in closet and ensuite, while the additional bedrooms offer flexibility for kids, guests, hobbies, or a second office if desired. The basement remains unfinished, providing storage now and the freedom to design additional living space later.Outside, the backyard is fully fenced and landscaped with a large deck- a private area to unwind, host guests, or watch the kids play. Major updates include a new furnace (2025) and new AC (2023) Located on a quiet street in a lovely community. Don't miss this amazing opportunity. (id:41954)
Property Details
|
MLS® Number
|
X12485054 |
|
Property Type
|
Single Family |
|
Community Name
|
Ilderton |
|
Amenities Near By
|
Schools |
|
Equipment Type
|
Water Heater |
|
Parking Space Total
|
6 |
|
Rental Equipment Type
|
Water Heater |
|
Structure
|
Deck |
Building
|
Bathroom Total
|
3 |
|
Bedrooms Above Ground
|
4 |
|
Bedrooms Total
|
4 |
|
Age
|
16 To 30 Years |
|
Amenities
|
Fireplace(s) |
|
Appliances
|
Garage Door Opener Remote(s), Dishwasher, Dryer, Stove, Washer, Window Coverings, Refrigerator |
|
Basement Development
|
Unfinished |
|
Basement Type
|
Full (unfinished) |
|
Construction Style Attachment
|
Detached |
|
Cooling Type
|
Central Air Conditioning |
|
Exterior Finish
|
Brick |
|
Fireplace Present
|
Yes |
|
Fireplace Total
|
1 |
|
Foundation Type
|
Concrete |
|
Half Bath Total
|
1 |
|
Heating Fuel
|
Natural Gas |
|
Heating Type
|
Forced Air |
|
Stories Total
|
2 |
|
Size Interior
|
2500 - 3000 Sqft |
|
Type
|
House |
|
Utility Water
|
Municipal Water |
Parking
Land
|
Acreage
|
No |
|
Fence Type
|
Fenced Yard |
|
Land Amenities
|
Schools |
|
Landscape Features
|
Landscaped |
|
Sewer
|
Sanitary Sewer |
|
Size Depth
|
114 Ft ,9 In |
|
Size Frontage
|
65 Ft ,7 In |
|
Size Irregular
|
65.6 X 114.8 Ft |
|
Size Total Text
|
65.6 X 114.8 Ft |
|
Zoning Description
|
Hr1 |
Rooms
| Level |
Type |
Length |
Width |
Dimensions |
|
Second Level |
Primary Bedroom |
4.99 m |
3.53 m |
4.99 m x 3.53 m |
|
Second Level |
Bedroom |
3.04 m |
3.35 m |
3.04 m x 3.35 m |
|
Second Level |
Bedroom |
3.04 m |
3.35 m |
3.04 m x 3.35 m |
|
Second Level |
Bedroom |
3.04 m |
3.04 m |
3.04 m x 3.04 m |
|
Main Level |
Dining Room |
4.6 m |
3.35 m |
4.6 m x 3.35 m |
|
Main Level |
Office |
377 m |
2.98 m |
377 m x 2.98 m |
|
Main Level |
Kitchen |
6.61 m |
3.44 m |
6.61 m x 3.44 m |
|
Main Level |
Great Room |
5.3 m |
4.08 m |
5.3 m x 4.08 m |
https://www.realtor.ca/real-estate/29038532/197-willow-ridge-road-middlesex-centre-ilderton-ilderton
