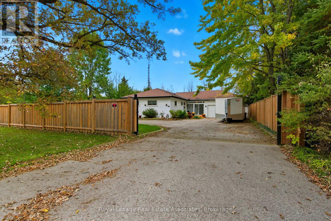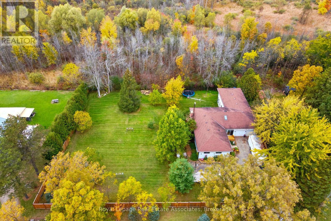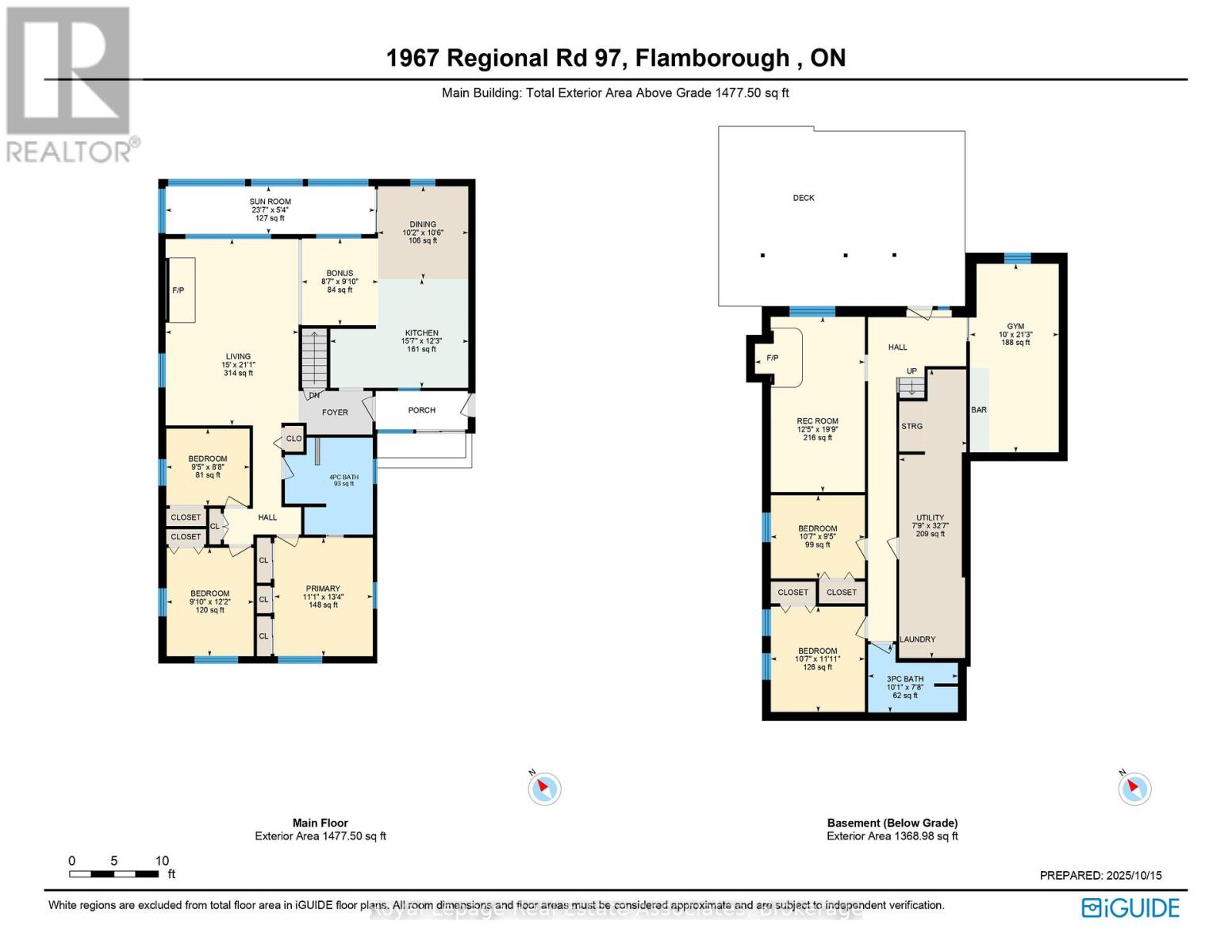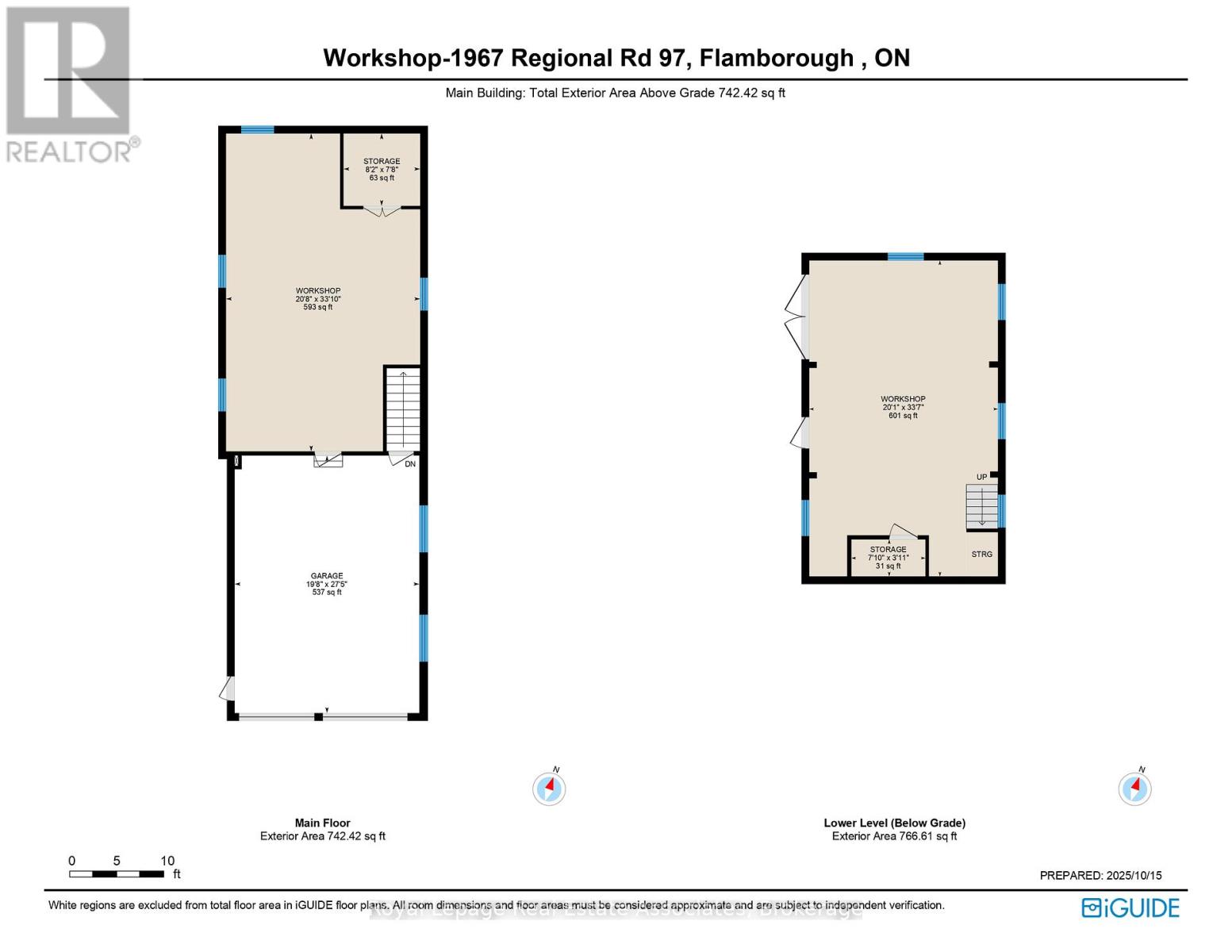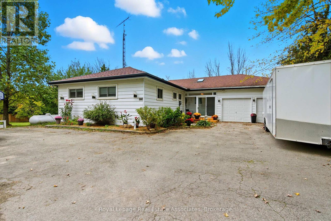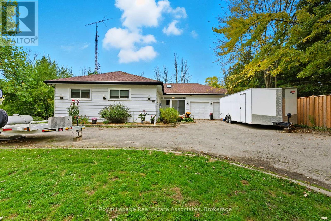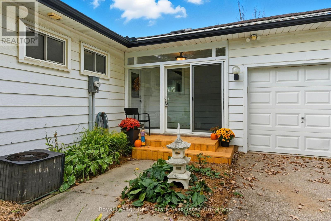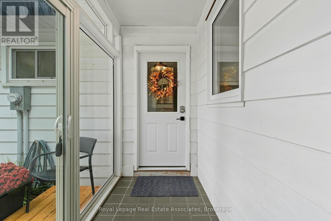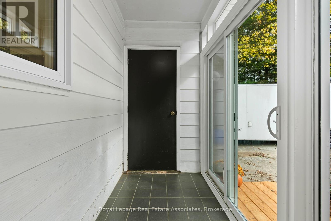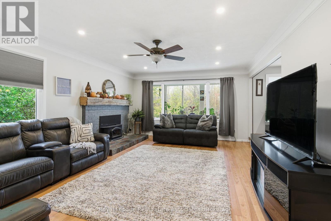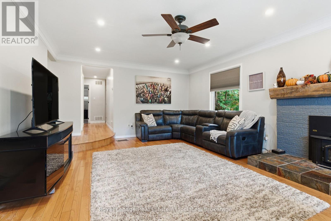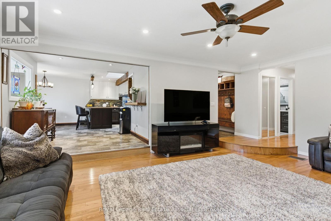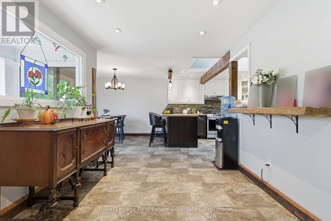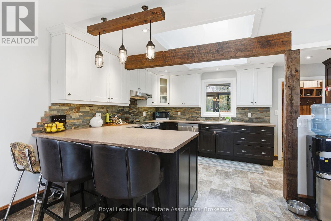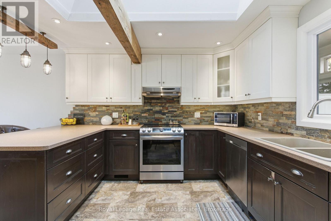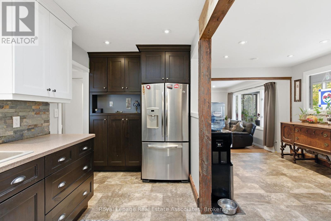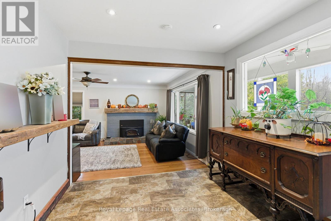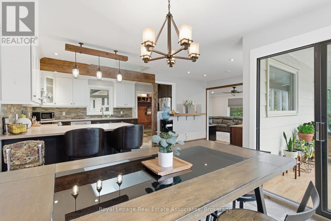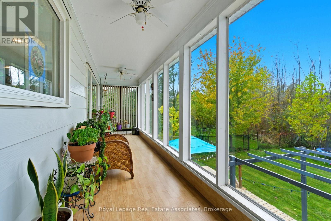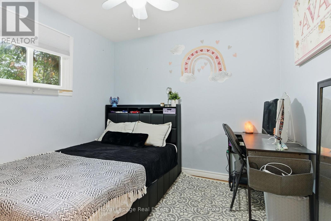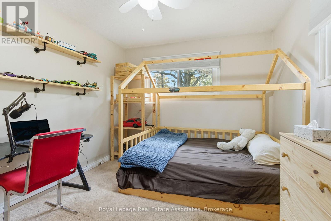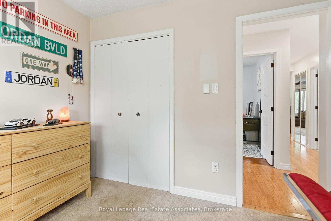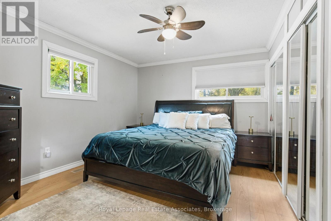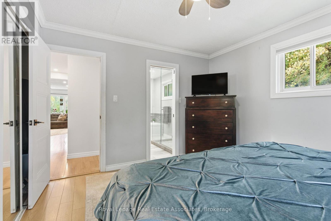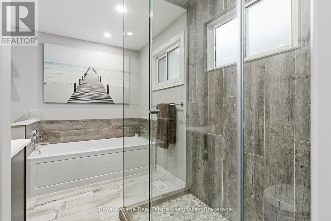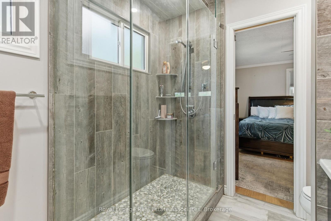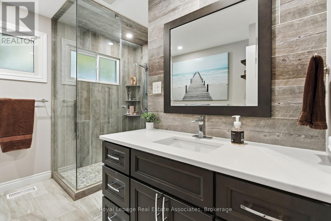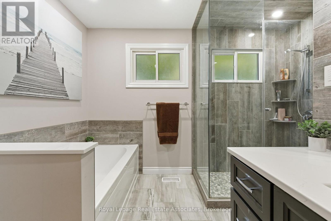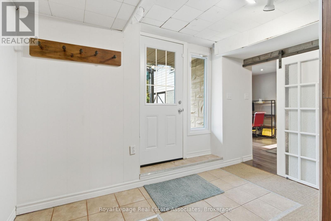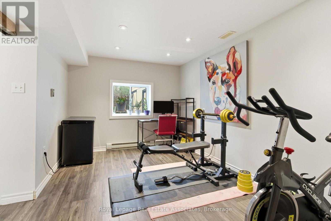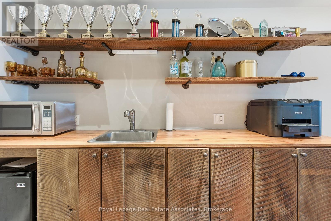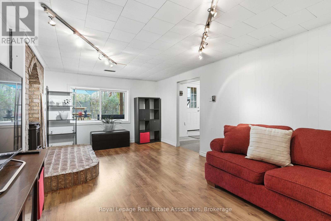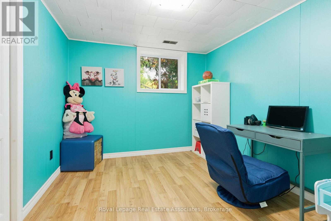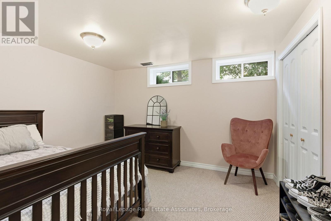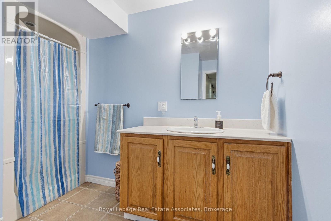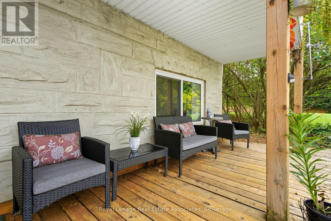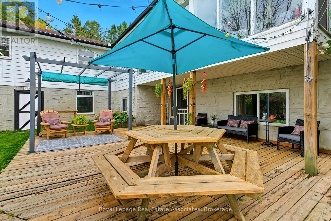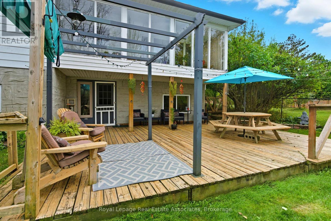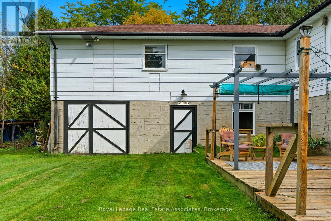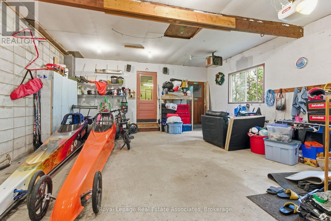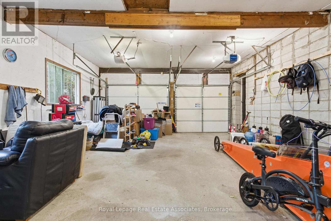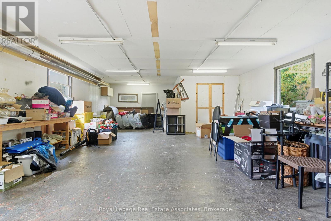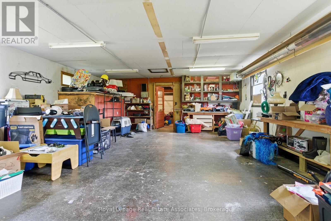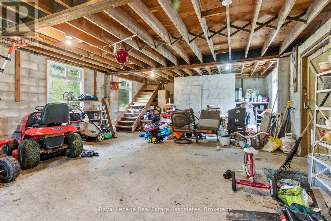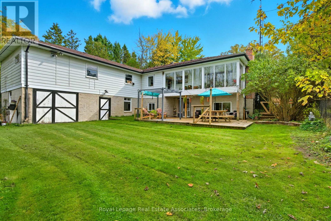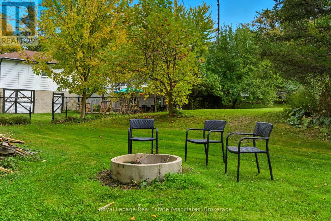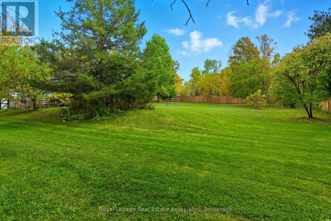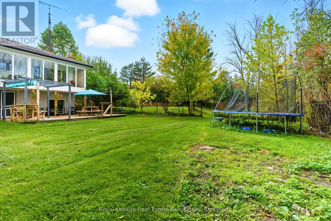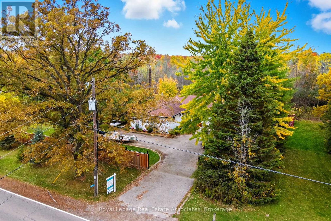5 Bedroom
2 Bathroom
1100 - 1500 sqft
Bungalow
Fireplace
Central Air Conditioning
Forced Air
$1,219,000
Welcome to 1967 Regional Road 97 located in Flamborough with COMMERCIAL opportunity! This spacious ranch style bungalow is situated on .72 acres with A2 zoning, and full attached 2 level accessory building offering endless and unique opportunities. This home offers 3+2 bedrooms, 2 bathrooms, spacious main floor layout and a separate entrances offering income opportunities or multi family living. The property features an attached double car garage with 2 level 1100 square foot shop behind which could assist in functioning as its own business or mortgage helper complete with 12 car parking. The main floor of this home boasts a spacious country style kitchen open to a dining area, and adjacent to a large family room area with wood burning fireplace. Situated off of the dining area is a sunroom overlooking the large back yard. Complete with 3 bedrooms, and a large 4 piece bathroom the home offers functionality and practicality throughout. Boasting Strip Hardwood, Bright Windows, Pot Lights, Sky lights and more! The lower level of this home features a separate entrance with a large rec room, kitchenette area, living room area, 2 bedrooms, and bathroom. Uniquely set up this home offers a multitude of opportunities and potential. Situated 10 minutes to Cambridge, and 15 minutes to Waterdown this home offers the perfect blend of country privacy while being minutes to multiple major cities. If you've been looking for seclusion, a spacious home, and opportunities this is the one! (id:41954)
Property Details
|
MLS® Number
|
X12465711 |
|
Property Type
|
Single Family |
|
Community Name
|
Rural Flamborough |
|
Parking Space Total
|
14 |
|
Structure
|
Outbuilding |
Building
|
Bathroom Total
|
2 |
|
Bedrooms Above Ground
|
3 |
|
Bedrooms Below Ground
|
2 |
|
Bedrooms Total
|
5 |
|
Appliances
|
Dishwasher, Dryer, Stove, Washer, Window Coverings, Refrigerator |
|
Architectural Style
|
Bungalow |
|
Basement Development
|
Finished |
|
Basement Type
|
Full (finished) |
|
Construction Style Attachment
|
Detached |
|
Cooling Type
|
Central Air Conditioning |
|
Exterior Finish
|
Aluminum Siding |
|
Fireplace Present
|
Yes |
|
Foundation Type
|
Concrete |
|
Heating Fuel
|
Propane |
|
Heating Type
|
Forced Air |
|
Stories Total
|
1 |
|
Size Interior
|
1100 - 1500 Sqft |
|
Type
|
House |
|
Utility Water
|
Drilled Well |
Parking
Land
|
Acreage
|
No |
|
Sewer
|
Septic System |
|
Size Depth
|
165 Ft |
|
Size Frontage
|
189 Ft |
|
Size Irregular
|
189 X 165 Ft |
|
Size Total Text
|
189 X 165 Ft|1/2 - 1.99 Acres |
|
Zoning Description
|
A2 |
Rooms
| Level |
Type |
Length |
Width |
Dimensions |
|
Basement |
Bedroom |
2.87 m |
3.23 m |
2.87 m x 3.23 m |
|
Basement |
Bedroom |
3.63 m |
3.23 m |
3.63 m x 3.23 m |
|
Basement |
Recreational, Games Room |
6.02 m |
3.78 m |
6.02 m x 3.78 m |
|
Basement |
Exercise Room |
6.48 m |
3.05 m |
6.48 m x 3.05 m |
|
Main Level |
Living Room |
6.43 m |
4.57 m |
6.43 m x 4.57 m |
|
Main Level |
Dining Room |
3.2 m |
3.1 m |
3.2 m x 3.1 m |
|
Main Level |
Kitchen |
3.73 m |
4.75 m |
3.73 m x 4.75 m |
|
Main Level |
Other |
3 m |
2.62 m |
3 m x 2.62 m |
|
Main Level |
Primary Bedroom |
4.06 m |
3.38 m |
4.06 m x 3.38 m |
|
Main Level |
Bedroom |
3.71 m |
3 m |
3.71 m x 3 m |
|
Main Level |
Bedroom |
2.64 m |
2.87 m |
2.64 m x 2.87 m |
|
Main Level |
Sunroom |
1.63 m |
7.19 m |
1.63 m x 7.19 m |
https://www.realtor.ca/real-estate/28996903/1967-regional-97-road-hamilton-rural-flamborough
