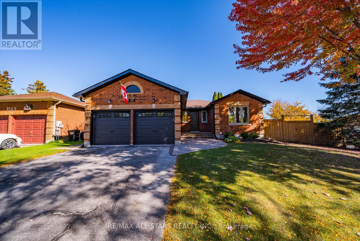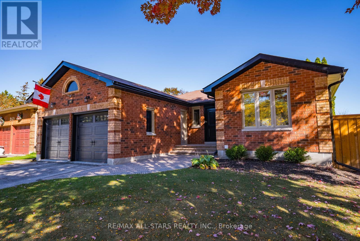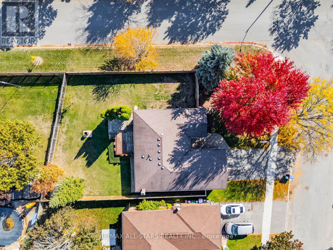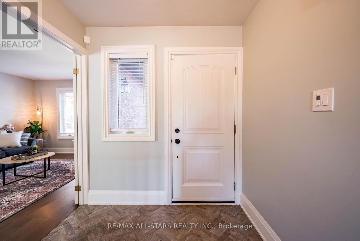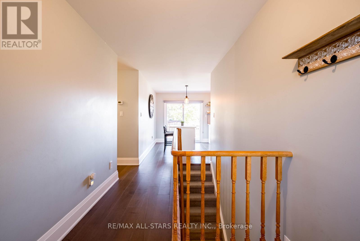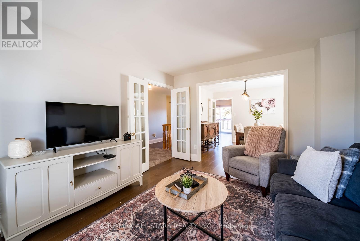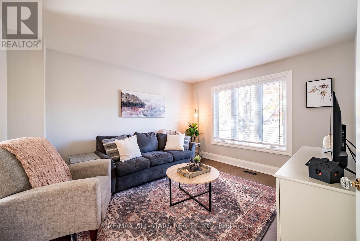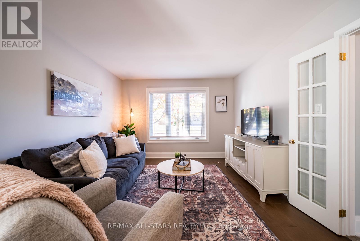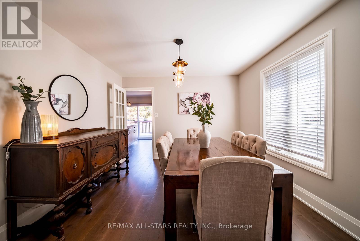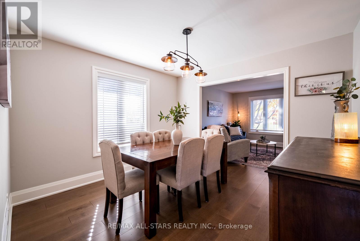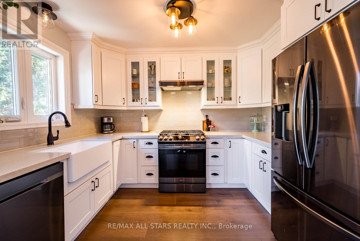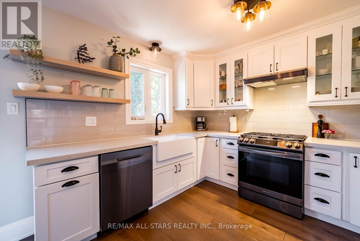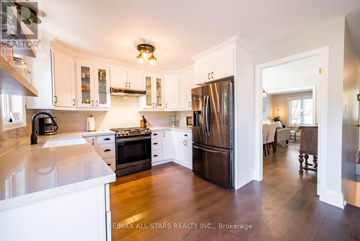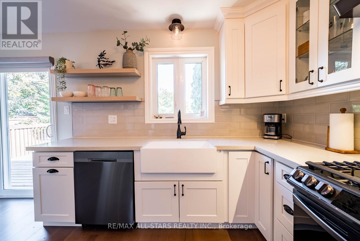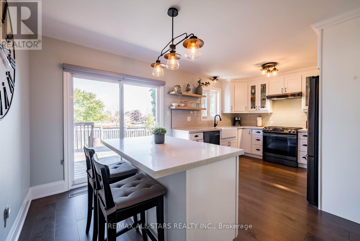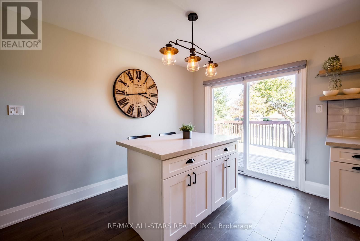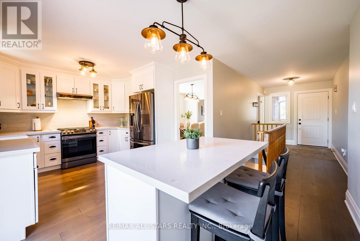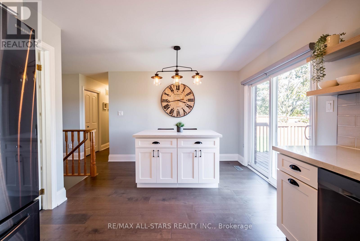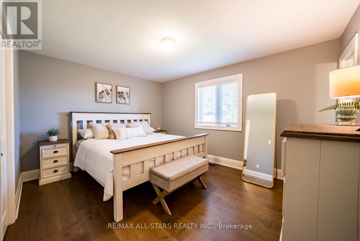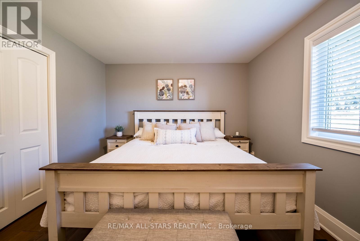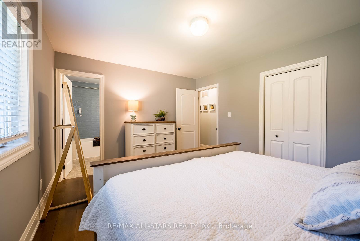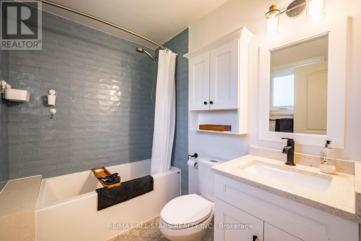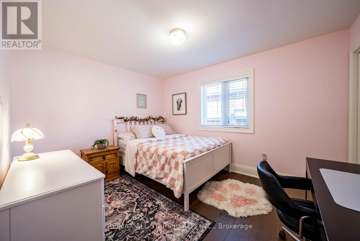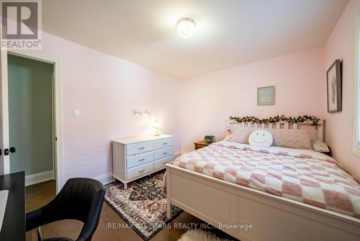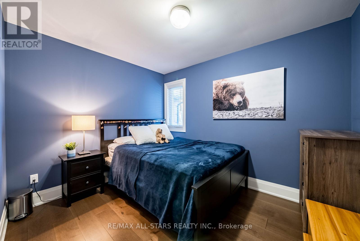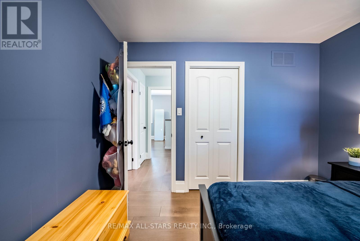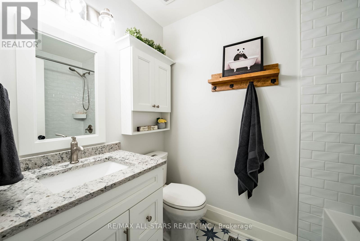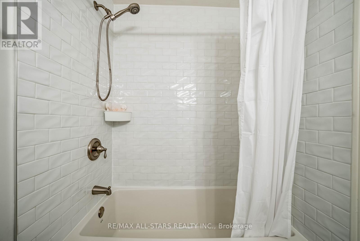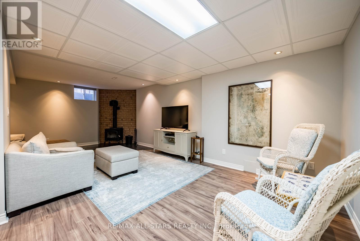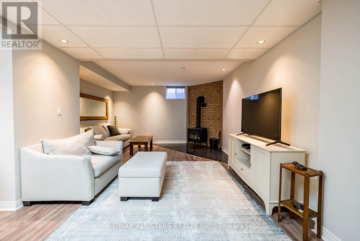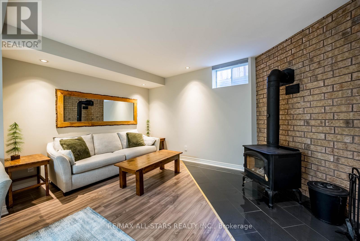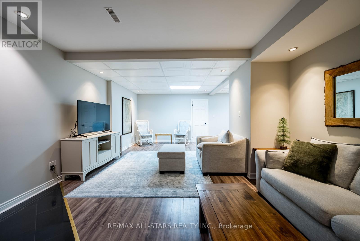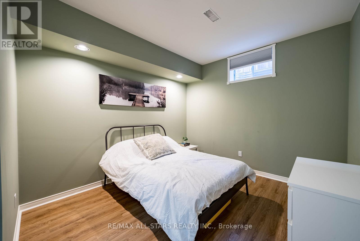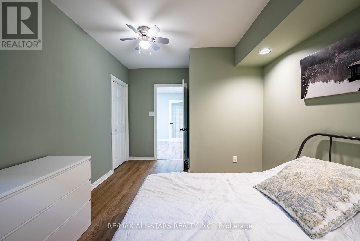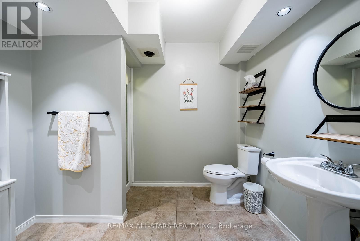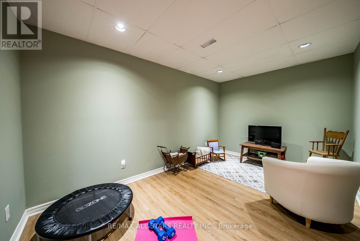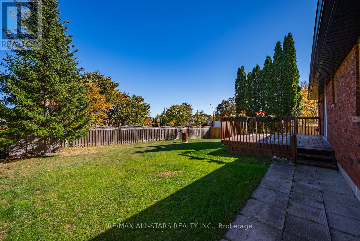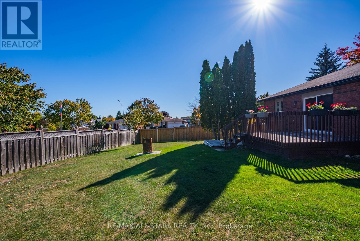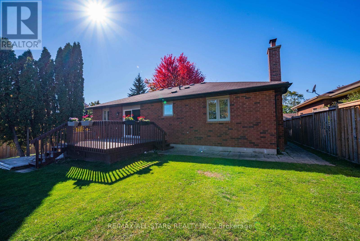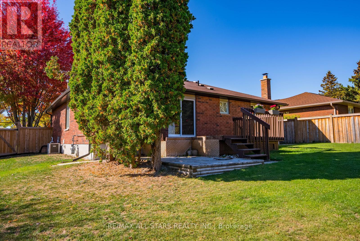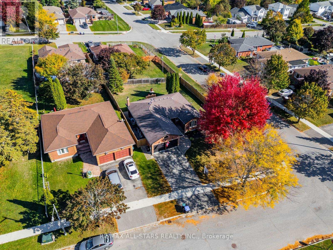4 Bedroom
3 Bathroom
1100 - 1500 sqft
Bungalow
Fireplace
Central Air Conditioning
Forced Air
$799,000
Welcome to 1967 Annecca Street - where comfort, style, and care come together in perfect harmony.This beautifully renovated 3 + 1 bedroom, 3-bath bungalow sits on a sun-filled 63' x 113' corner lot in the heart of Innisfil, offering the perfect balance of modern living and small-town charm. From its picture-perfect curb appeal and double car garage to its thoughtful interior updates, every detail reflects true pride of ownership.Step inside to a warm and inviting open-concept living and dining area designed for connection and entertaining. The modern kitchen is a showpiece-complete with white cabinetry, stone countertops, a large island, and sleek black matte appliances. Walk out through sliding doors to your private backyard retreat, featuring a spacious deck, gas BBQ hookup, hot tub connection, and plenty of room for outdoor enjoyment. The main level offers three bright and comfortable bedrooms, including a primary suite with a private 4-piece ensuite, while the lower level extends your living space with a cozy family room anchored by a wood-burning stove, a playroom, a guest bedroom, and a full bath.Set in a friendly neighbourhood just minutes to Innisfil Beach, parks, schools, and shopping, this home isn't just move-in ready - it's ready to be loved. A perfect place to grow, gather, and create lasting memories. (id:41954)
Property Details
|
MLS® Number
|
N12469923 |
|
Property Type
|
Single Family |
|
Community Name
|
Alcona |
|
Amenities Near By
|
Beach, Schools, Park |
|
Community Features
|
School Bus, Community Centre |
|
Equipment Type
|
Water Heater |
|
Features
|
Carpet Free |
|
Parking Space Total
|
6 |
|
Rental Equipment Type
|
Water Heater |
|
Structure
|
Deck |
Building
|
Bathroom Total
|
3 |
|
Bedrooms Above Ground
|
3 |
|
Bedrooms Below Ground
|
1 |
|
Bedrooms Total
|
4 |
|
Amenities
|
Fireplace(s) |
|
Appliances
|
Garage Door Opener Remote(s), Dishwasher, Dryer, Garage Door Opener, Stove, Washer, Window Coverings, Refrigerator |
|
Architectural Style
|
Bungalow |
|
Basement Development
|
Finished |
|
Basement Type
|
Full (finished) |
|
Construction Style Attachment
|
Detached |
|
Cooling Type
|
Central Air Conditioning |
|
Exterior Finish
|
Brick |
|
Fireplace Present
|
Yes |
|
Fireplace Total
|
1 |
|
Flooring Type
|
Hardwood, Laminate |
|
Foundation Type
|
Concrete |
|
Heating Fuel
|
Natural Gas |
|
Heating Type
|
Forced Air |
|
Stories Total
|
1 |
|
Size Interior
|
1100 - 1500 Sqft |
|
Type
|
House |
|
Utility Water
|
Municipal Water |
Parking
Land
|
Acreage
|
No |
|
Fence Type
|
Fenced Yard |
|
Land Amenities
|
Beach, Schools, Park |
|
Sewer
|
Sanitary Sewer |
|
Size Depth
|
113 Ft ,3 In |
|
Size Frontage
|
62 Ft ,10 In |
|
Size Irregular
|
62.9 X 113.3 Ft |
|
Size Total Text
|
62.9 X 113.3 Ft |
Rooms
| Level |
Type |
Length |
Width |
Dimensions |
|
Basement |
Bedroom 4 |
4.49 m |
3.1 m |
4.49 m x 3.1 m |
|
Basement |
Recreational, Games Room |
7.57 m |
6.15 m |
7.57 m x 6.15 m |
|
Basement |
Exercise Room |
4.39 m |
3.8 m |
4.39 m x 3.8 m |
|
Main Level |
Living Room |
4.02 m |
3.46 m |
4.02 m x 3.46 m |
|
Main Level |
Dining Room |
3.45 m |
3.36 m |
3.45 m x 3.36 m |
|
Main Level |
Kitchen |
5.5 m |
3.28 m |
5.5 m x 3.28 m |
|
Main Level |
Primary Bedroom |
4.25 m |
3.39 m |
4.25 m x 3.39 m |
|
Main Level |
Bedroom 2 |
3.27 m |
2.73 m |
3.27 m x 2.73 m |
|
Main Level |
Bedroom 3 |
3.79 m |
3.12 m |
3.79 m x 3.12 m |
https://www.realtor.ca/real-estate/29006165/1967-annecca-street-innisfil-alcona-alcona
