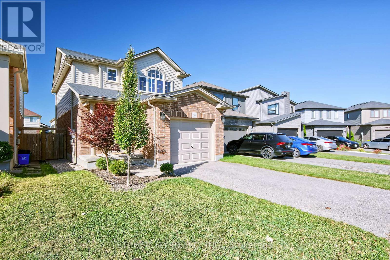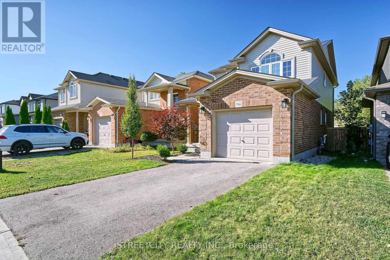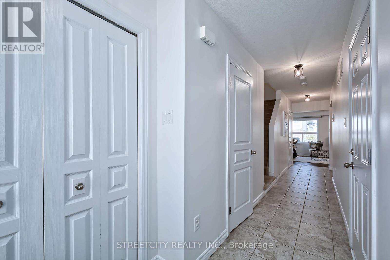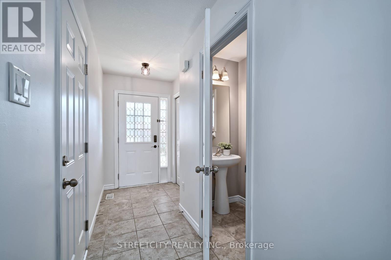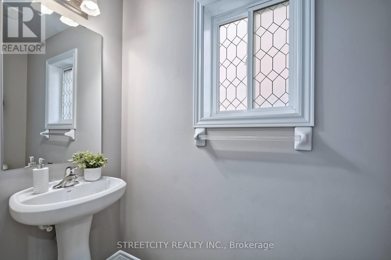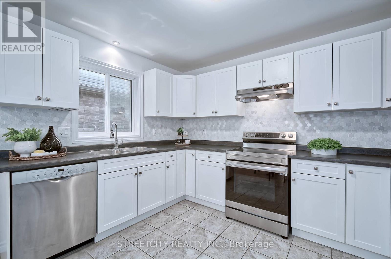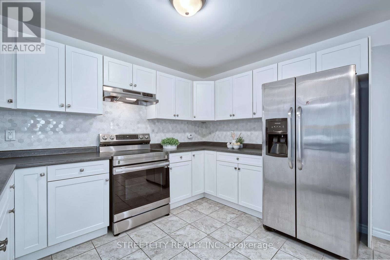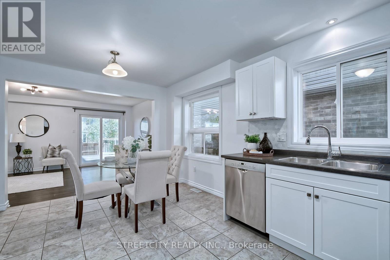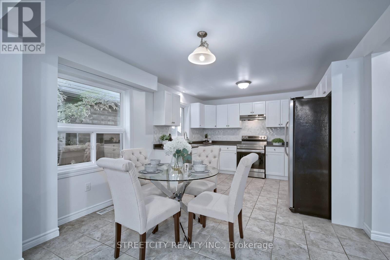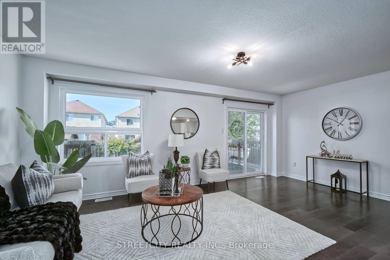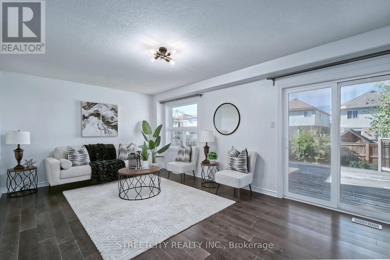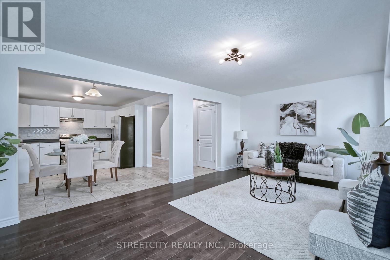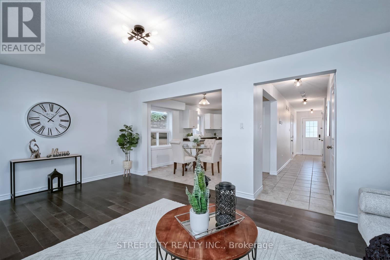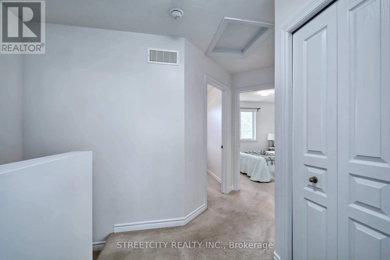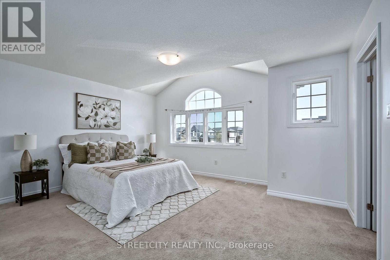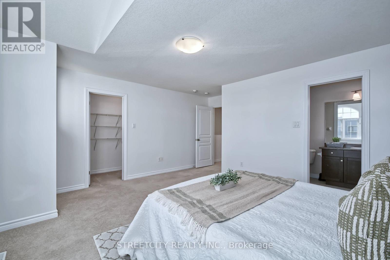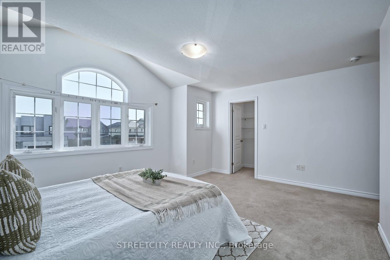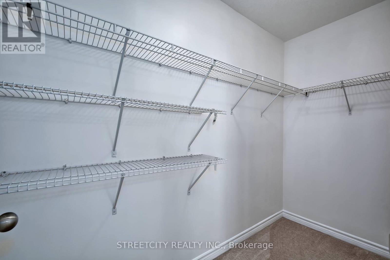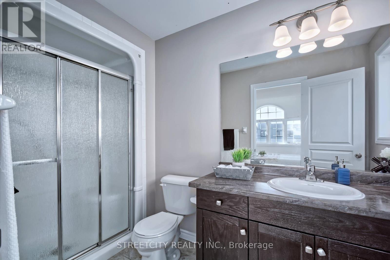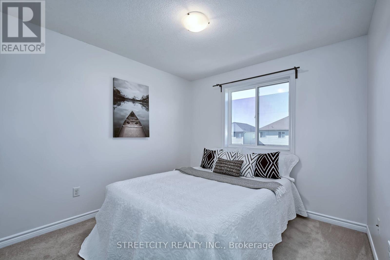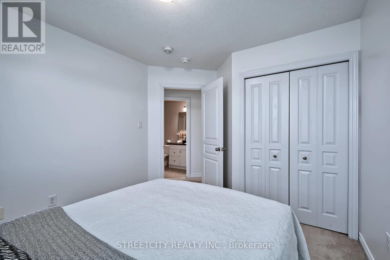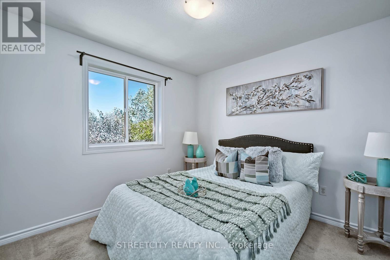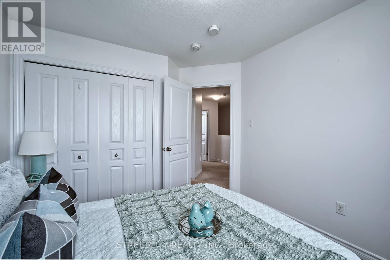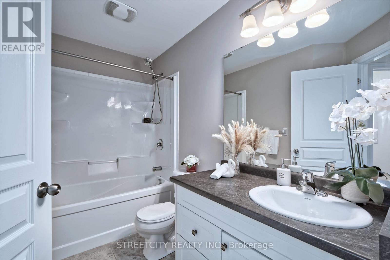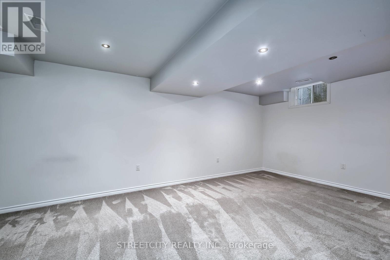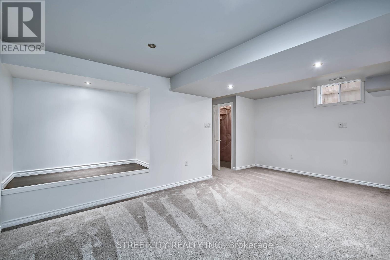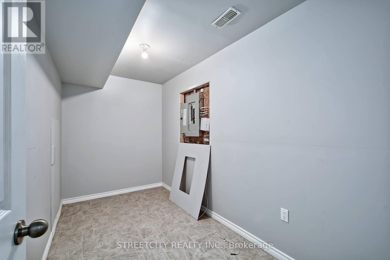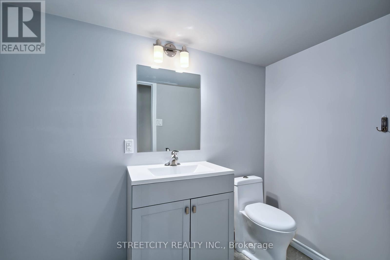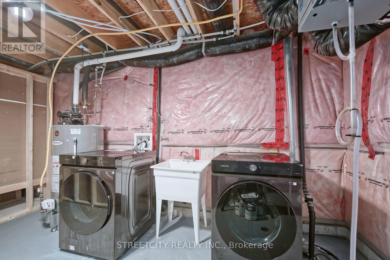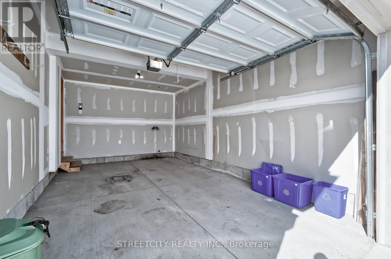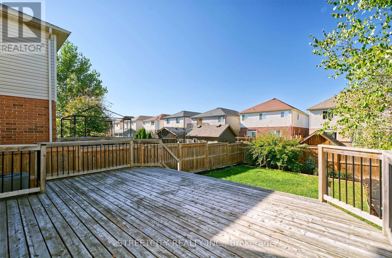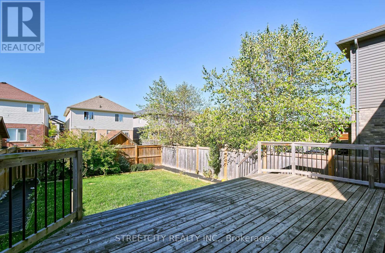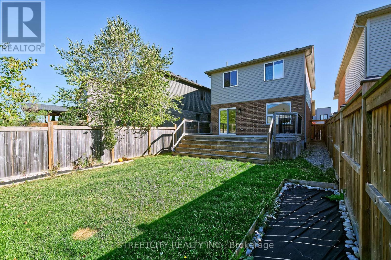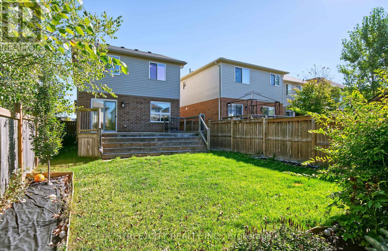3 Bedroom
4 Bathroom
1500 - 2000 sqft
Central Air Conditioning
Forced Air
$650,000
Welcome to this beautifully maintained, 9-year-young, 2-storey detached home nestled in a highly desirable, family-friendly neighbourhood. Ideally located near top-rated schools, parks, and convenient shopping, this home combines comfort, style, and function. Step inside to a bright and inviting main floor featuring engineered hardwood in the great room and ceramic tile in the foyer and spacious dine-in kitchen. The kitchen is a chef's delight with modern cabinetry, a designer backsplash, and stainless steel appliances, including a gas range, dishwasher, and fridge. The attached one-car garage with inside entry provides everyday convenience. Upstairs, you'll find a sun-filled primary suite complete with a 3-piece ensuite and a generous walk-in closet, along with two additional bedrooms and another well-appointed 3-piece bath. The professionally finished basement expands your living space, offering a large recreation room with a cozy reading nook, a 2-piece bath, laundry, and ample storage. Step out onto the large deck in the fully fenced backyard, perfect for BBQs, family gatherings, and outdoor relaxation. This home has been lovingly cared for and is move-in ready. Don't miss your chancecall today to schedule your private showing! (id:41954)
Property Details
|
MLS® Number
|
X12437097 |
|
Property Type
|
Single Family |
|
Community Name
|
North S |
|
Amenities Near By
|
Park, Schools |
|
Equipment Type
|
Water Heater - Gas, Water Heater |
|
Features
|
Flat Site, Sump Pump |
|
Parking Space Total
|
2 |
|
Rental Equipment Type
|
Water Heater - Gas, Water Heater |
|
Structure
|
Deck |
Building
|
Bathroom Total
|
4 |
|
Bedrooms Above Ground
|
3 |
|
Bedrooms Total
|
3 |
|
Age
|
6 To 15 Years |
|
Appliances
|
Garage Door Opener Remote(s), Water Meter, Dishwasher, Dryer, Stove, Washer, Refrigerator |
|
Basement Development
|
Finished |
|
Basement Type
|
Full (finished) |
|
Construction Style Attachment
|
Detached |
|
Cooling Type
|
Central Air Conditioning |
|
Exterior Finish
|
Brick |
|
Flooring Type
|
Ceramic |
|
Foundation Type
|
Poured Concrete |
|
Half Bath Total
|
2 |
|
Heating Fuel
|
Natural Gas |
|
Heating Type
|
Forced Air |
|
Stories Total
|
2 |
|
Size Interior
|
1500 - 2000 Sqft |
|
Type
|
House |
|
Utility Water
|
Municipal Water |
Parking
Land
|
Acreage
|
No |
|
Fence Type
|
Fully Fenced, Fenced Yard |
|
Land Amenities
|
Park, Schools |
|
Sewer
|
Sanitary Sewer |
|
Size Depth
|
118 Ft ,7 In |
|
Size Frontage
|
30 Ft ,6 In |
|
Size Irregular
|
30.5 X 118.6 Ft ; Regular |
|
Size Total Text
|
30.5 X 118.6 Ft ; Regular|under 1/2 Acre |
|
Zoning Description
|
R4-3 |
Rooms
| Level |
Type |
Length |
Width |
Dimensions |
|
Second Level |
Primary Bedroom |
4.87 m |
4.01 m |
4.87 m x 4.01 m |
|
Second Level |
Bedroom 2 |
3.04 m |
3.04 m |
3.04 m x 3.04 m |
|
Second Level |
Bedroom 3 |
3.04 m |
2.99 m |
3.04 m x 2.99 m |
|
Basement |
Recreational, Games Room |
5.84 m |
4.03 m |
5.84 m x 4.03 m |
|
Basement |
Laundry Room |
4.44 m |
2.13 m |
4.44 m x 2.13 m |
|
Basement |
Other |
3.65 m |
1.82 m |
3.65 m x 1.82 m |
|
Main Level |
Kitchen |
5.13 m |
3.55 m |
5.13 m x 3.55 m |
|
Main Level |
Living Room |
5.91 m |
3.65 m |
5.91 m x 3.65 m |
Utilities
|
Cable
|
Available |
|
Electricity
|
Installed |
|
Sewer
|
Installed |
https://www.realtor.ca/real-estate/28933946/1966-foxridge-crescent-london-north-north-s-north-s

