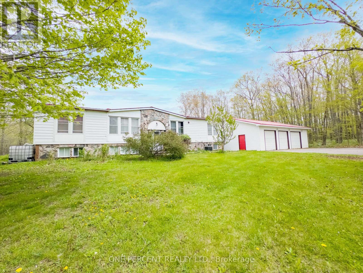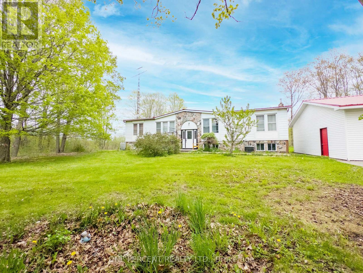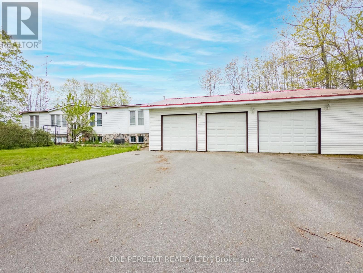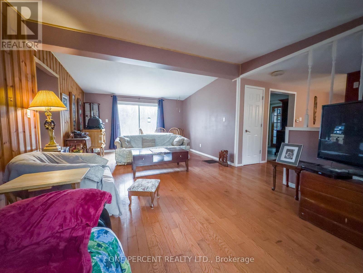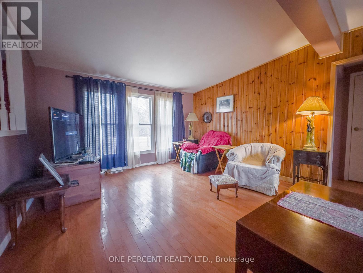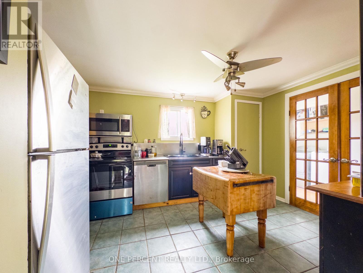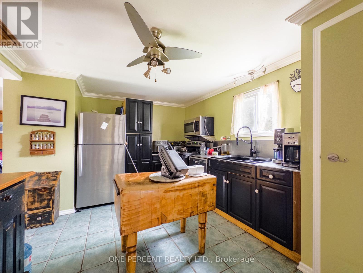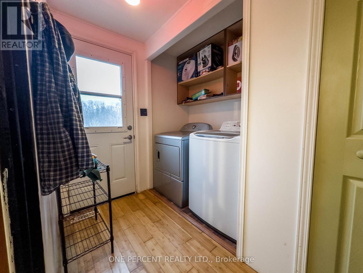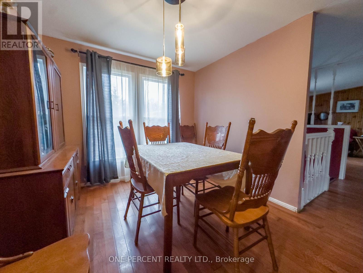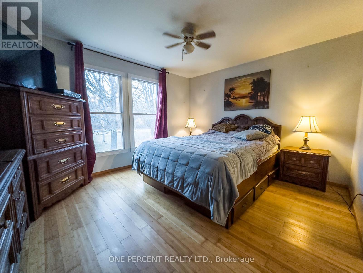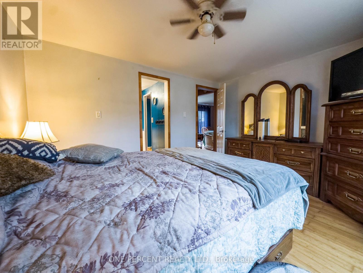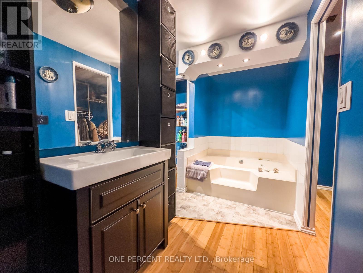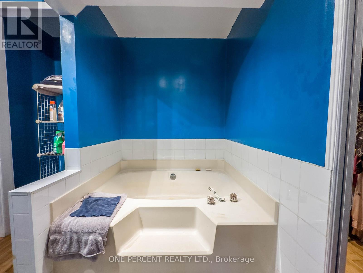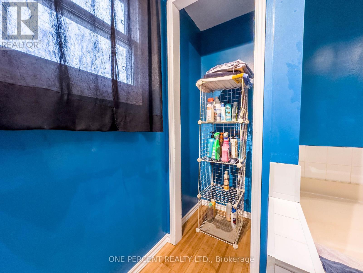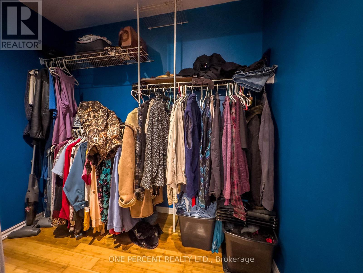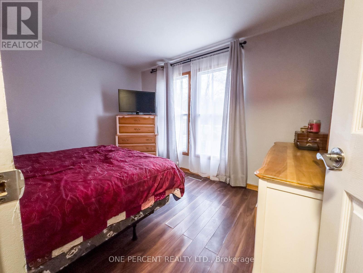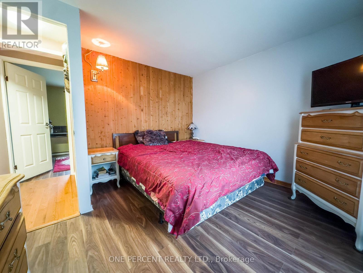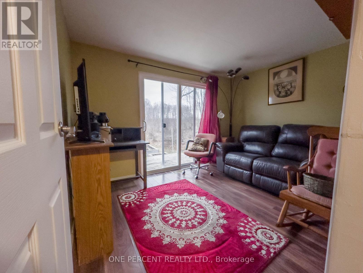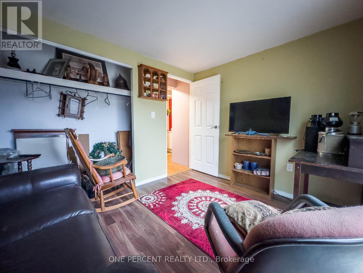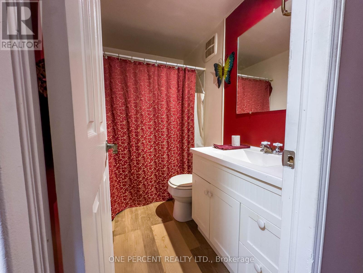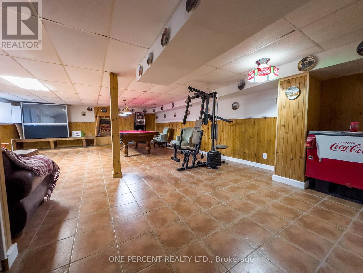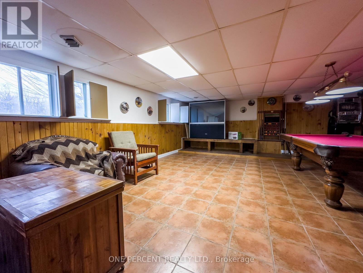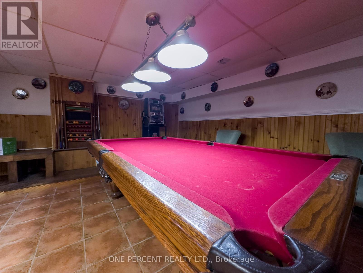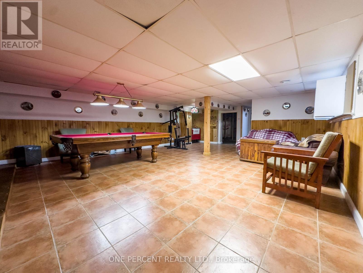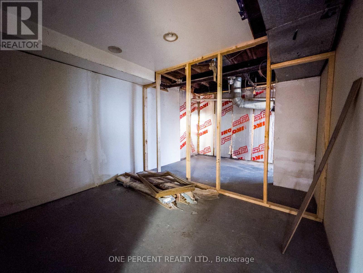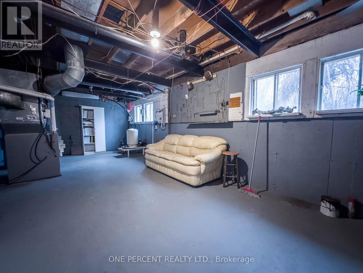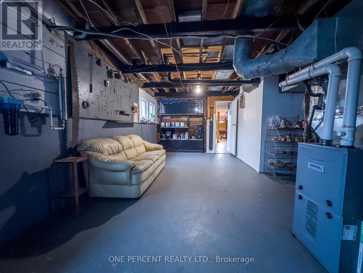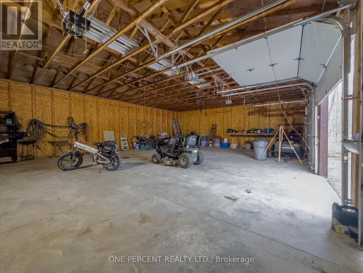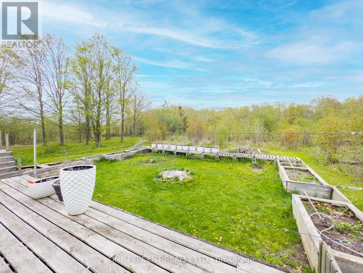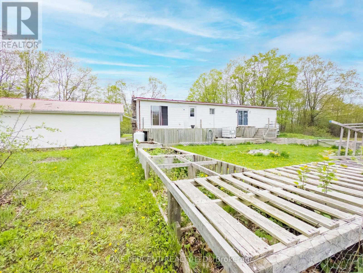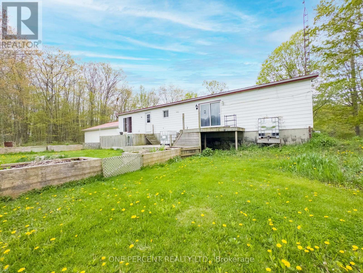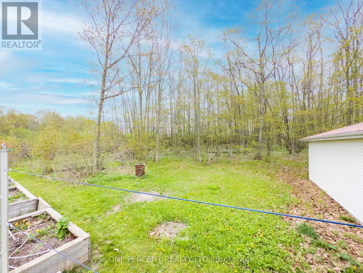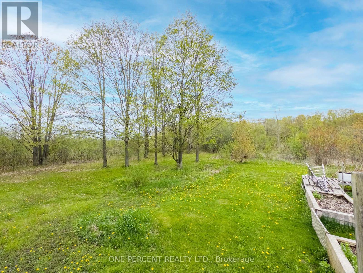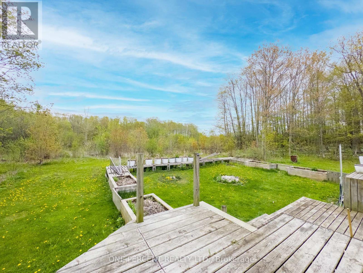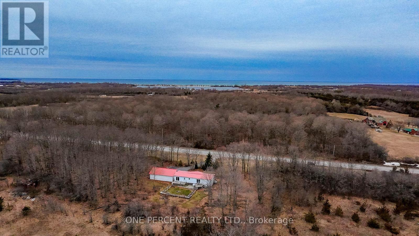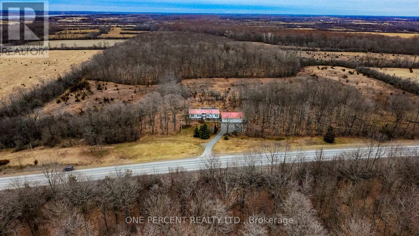3 Bedroom
2 Bathroom
1100 - 1500 sqft
Bungalow
Central Air Conditioning
Forced Air
Acreage
$639,000
Lots of potential at this 3-bedroom, 2-bathroom raised bungalow on a 2-acre double lot. The home features hardwood floors, main floor laundry, and a large primary bedroom with a walk-in closet and ensuite with a soaker tub. Two patio doors on either side of the home lead to a deck overlooking the spacious backyard and reinforced with intention of supporting a hot tub, perfect for enjoying the outdoors in style. The lower level includes a sizeable rec room, providing extra living space and a pool table, while the 3-car garage offers ample storage and parking for all the toys. Located just minutes from Consecon and neighbouring towns, this property combines rural living with convenience. The double lot may allow for a second dwelling to be built for additional income potentially very lucrative with the planned nordic spa (Redtail Hotel & Spa) just minutes away. Buyers and agents to verify zoning and requirements. New hot water tank installed in 2025 (Owned, not rented). Home is currently using a cistern, drip-fed from a well but can be converted to a regular well system. Don't miss this opportunity, book your showing today! (id:41954)
Property Details
|
MLS® Number
|
X12454098 |
|
Property Type
|
Single Family |
|
Community Name
|
Hillier Ward |
|
Amenities Near By
|
Beach |
|
Equipment Type
|
Propane Tank |
|
Features
|
Wooded Area, Flat Site |
|
Parking Space Total
|
9 |
|
Rental Equipment Type
|
Propane Tank |
|
Structure
|
Deck |
Building
|
Bathroom Total
|
2 |
|
Bedrooms Above Ground
|
3 |
|
Bedrooms Total
|
3 |
|
Age
|
31 To 50 Years |
|
Appliances
|
Water Heater, Dishwasher, Dryer, Microwave, Stove, Washer, Refrigerator |
|
Architectural Style
|
Bungalow |
|
Basement Development
|
Partially Finished |
|
Basement Type
|
N/a (partially Finished) |
|
Construction Style Attachment
|
Detached |
|
Cooling Type
|
Central Air Conditioning |
|
Exterior Finish
|
Brick Veneer, Stone |
|
Foundation Type
|
Concrete |
|
Heating Fuel
|
Propane |
|
Heating Type
|
Forced Air |
|
Stories Total
|
1 |
|
Size Interior
|
1100 - 1500 Sqft |
|
Type
|
House |
|
Utility Water
|
Drilled Well |
Parking
Land
|
Acreage
|
Yes |
|
Land Amenities
|
Beach |
|
Sewer
|
Septic System |
|
Size Depth
|
220 Ft |
|
Size Frontage
|
400 Ft |
|
Size Irregular
|
400 X 220 Ft |
|
Size Total Text
|
400 X 220 Ft|2 - 4.99 Acres |
Rooms
| Level |
Type |
Length |
Width |
Dimensions |
|
Basement |
Recreational, Games Room |
10.12 m |
6.49 m |
10.12 m x 6.49 m |
|
Main Level |
Living Room |
4.97 m |
6.89 m |
4.97 m x 6.89 m |
|
Main Level |
Primary Bedroom |
3.81 m |
3.51 m |
3.81 m x 3.51 m |
|
Main Level |
Bedroom |
3.42 m |
3.35 m |
3.42 m x 3.35 m |
|
Main Level |
Bedroom |
3.54 m |
2.78 m |
3.54 m x 2.78 m |
|
Main Level |
Kitchen |
4.22 m |
3.55 m |
4.22 m x 3.55 m |
|
Main Level |
Laundry Room |
2.02 m |
3.45 m |
2.02 m x 3.45 m |
|
Main Level |
Dining Room |
4.93 m |
3.34 m |
4.93 m x 3.34 m |
|
Main Level |
Bathroom |
2.41 m |
3.28 m |
2.41 m x 3.28 m |
|
Main Level |
Bathroom |
1.53 m |
2.3 m |
1.53 m x 2.3 m |
https://www.realtor.ca/real-estate/28971428/19656-loyalist-parkway-prince-edward-county-hillier-ward-hillier-ward
