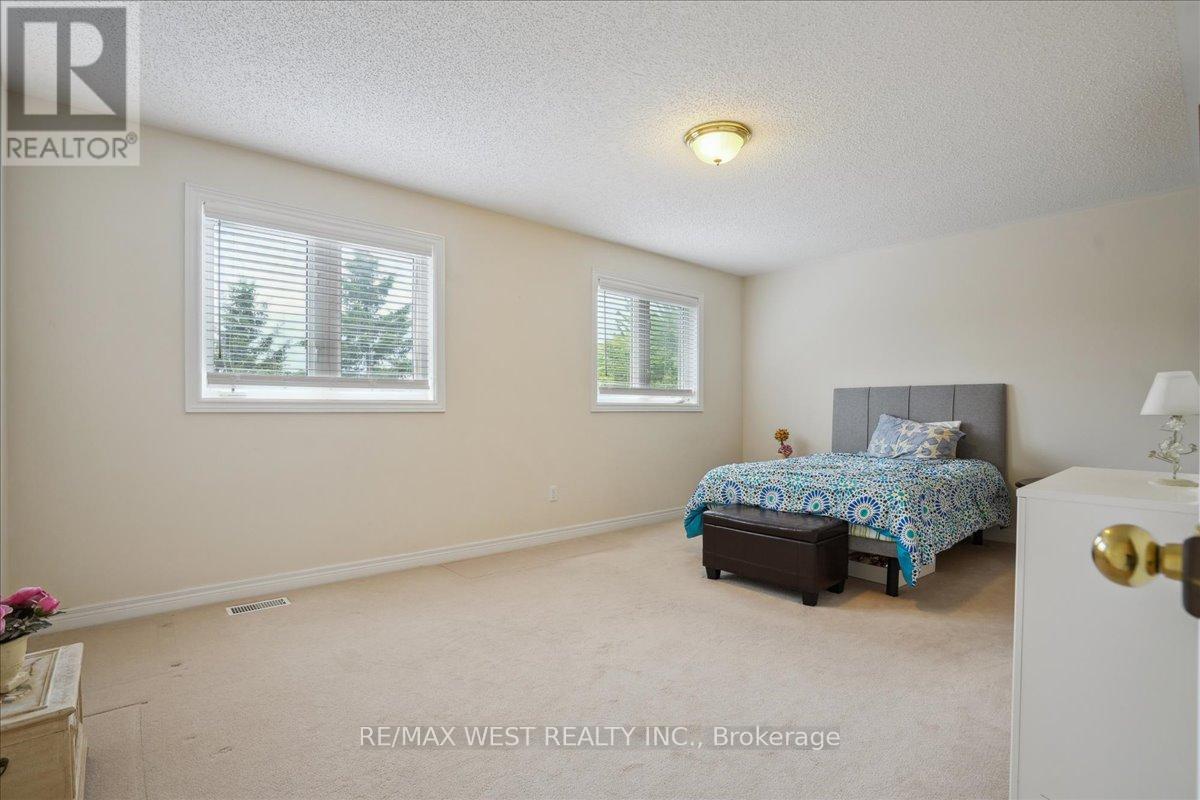1964 Walreg Drive Oshawa (Samac), Ontario L1G 7W1
5 Bedroom
4 Bathroom
2000 - 2500 sqft
Fireplace
Central Air Conditioning
Forced Air
Landscaped
$1,200,000
Welcome to this beautifully custom-built home featuring 4 spacious bedrooms and a finished basement with an in-law suite perfect for a live-in nanny or extended family. Filled with natural light throughout, this home offers a warm and inviting atmosphere with plenty of room to grow. Enjoy a generous backyard with a large shed for added storage, plus a two-car garage for convenience. Located in a prime area close to all amenities, the university, and with easy access to public transit, this home offers incredible potential for a growing family in a highly desirable neighborhood. (id:41954)
Property Details
| MLS® Number | E12192059 |
| Property Type | Single Family |
| Community Name | Samac |
| Features | In-law Suite |
| Parking Space Total | 6 |
| Structure | Porch |
Building
| Bathroom Total | 4 |
| Bedrooms Above Ground | 4 |
| Bedrooms Below Ground | 1 |
| Bedrooms Total | 5 |
| Appliances | Water Heater, Central Vacuum, Dishwasher, Dryer, Two Stoves, Washer, Window Coverings, Two Refrigerators |
| Basement Development | Finished |
| Basement Type | N/a (finished) |
| Construction Style Attachment | Detached |
| Cooling Type | Central Air Conditioning |
| Exterior Finish | Brick |
| Fireplace Present | Yes |
| Flooring Type | Carpeted, Ceramic, Tile |
| Foundation Type | Concrete |
| Half Bath Total | 1 |
| Heating Fuel | Natural Gas |
| Heating Type | Forced Air |
| Stories Total | 2 |
| Size Interior | 2000 - 2500 Sqft |
| Type | House |
| Utility Water | Municipal Water |
Parking
| Attached Garage | |
| Garage |
Land
| Acreage | No |
| Landscape Features | Landscaped |
| Sewer | Sanitary Sewer |
| Size Depth | 123 Ft ,8 In |
| Size Frontage | 42 Ft ,4 In |
| Size Irregular | 42.4 X 123.7 Ft |
| Size Total Text | 42.4 X 123.7 Ft |
Rooms
| Level | Type | Length | Width | Dimensions |
|---|---|---|---|---|
| Second Level | Primary Bedroom | 3.5 m | 5.5 m | 3.5 m x 5.5 m |
| Second Level | Bedroom 2 | 4.22 m | 3.59 m | 4.22 m x 3.59 m |
| Second Level | Bedroom 3 | 3.22 m | 4.19 m | 3.22 m x 4.19 m |
| Second Level | Bedroom 4 | 4.13 m | 3.21 m | 4.13 m x 3.21 m |
| Basement | Bedroom 5 | 3.24 m | 3.04 m | 3.24 m x 3.04 m |
| Basement | Den | 2.3 m | 3.41 m | 2.3 m x 3.41 m |
| Basement | Laundry Room | 2.17 m | 4.25 m | 2.17 m x 4.25 m |
| Basement | Kitchen | 2.52 m | 1.97 m | 2.52 m x 1.97 m |
| Basement | Recreational, Games Room | 4.56 m | 5.8 m | 4.56 m x 5.8 m |
| Main Level | Living Room | 3.25 m | 7.9 m | 3.25 m x 7.9 m |
| Main Level | Dining Room | 3.25 m | 7.9 m | 3.25 m x 7.9 m |
| Main Level | Kitchen | 3.54 m | 4.41 m | 3.54 m x 4.41 m |
| Main Level | Eating Area | 4.52 m | 2.83 m | 4.52 m x 2.83 m |
| Main Level | Family Room | 4.06 m | 3.77 m | 4.06 m x 3.77 m |
| Main Level | Mud Room | 1.94 m | 2.49 m | 1.94 m x 2.49 m |
https://www.realtor.ca/real-estate/28407614/1964-walreg-drive-oshawa-samac-samac
Interested?
Contact us for more information













