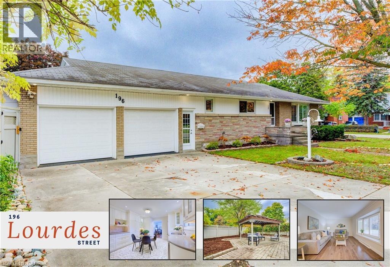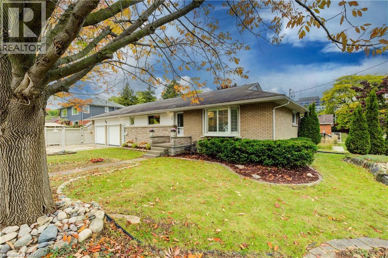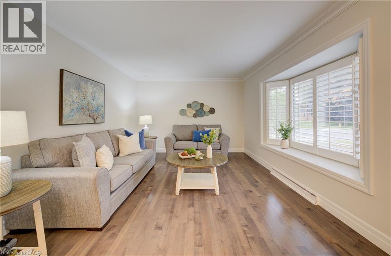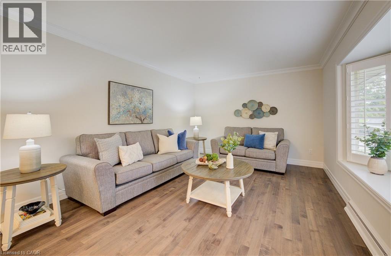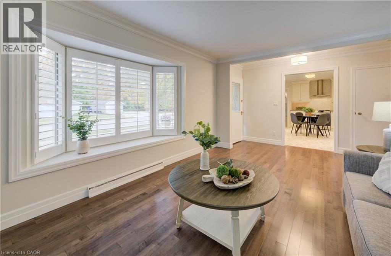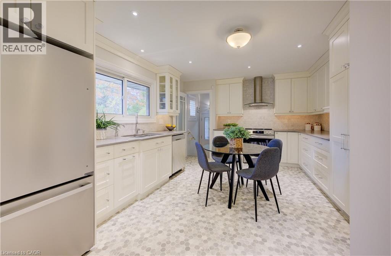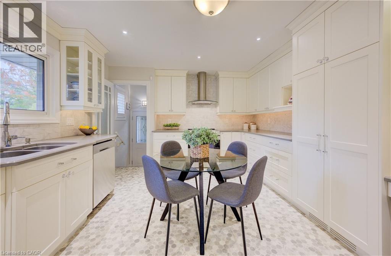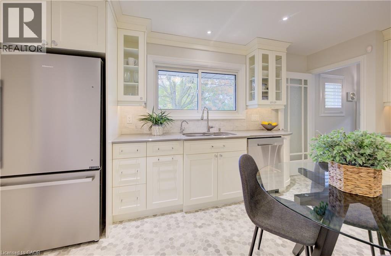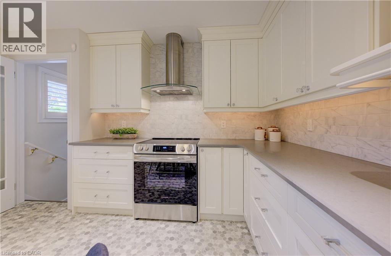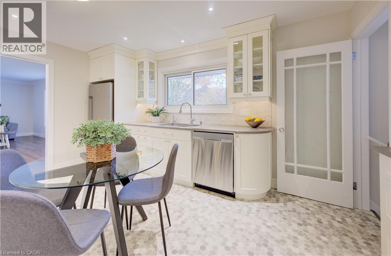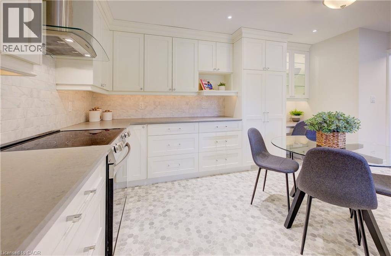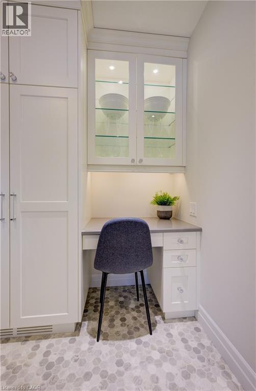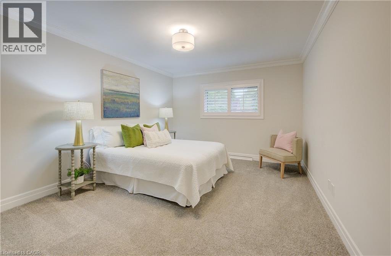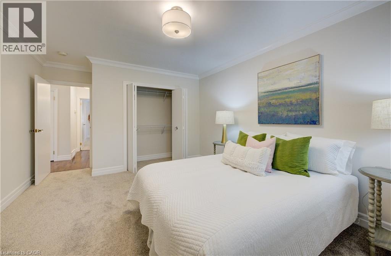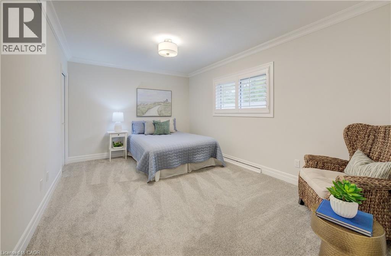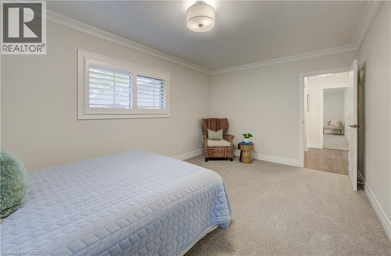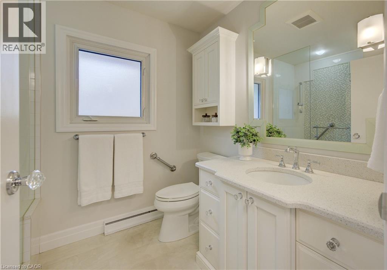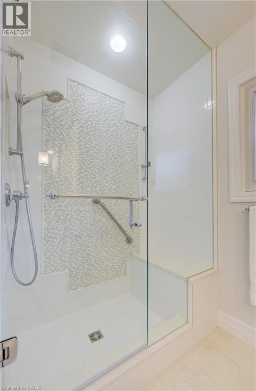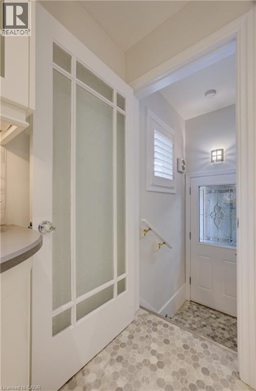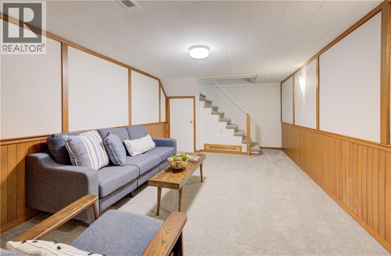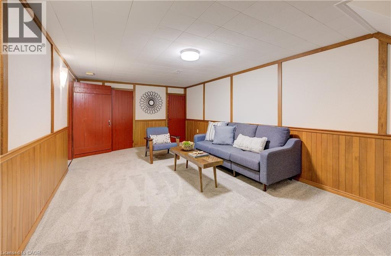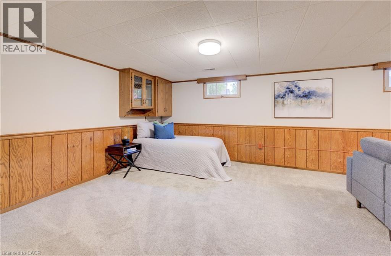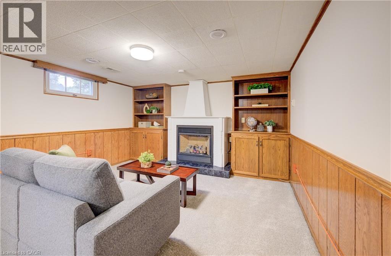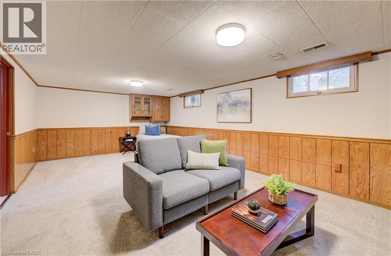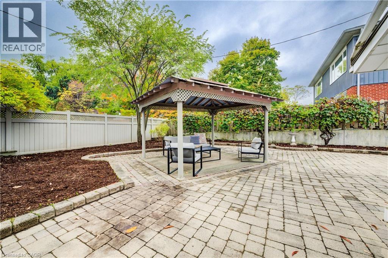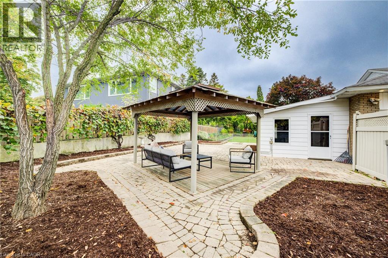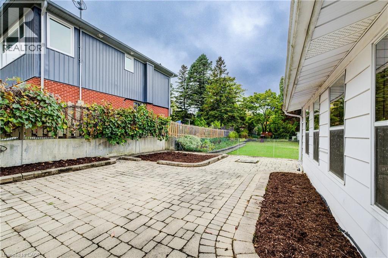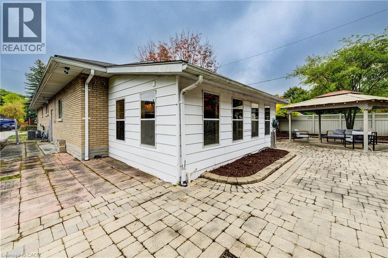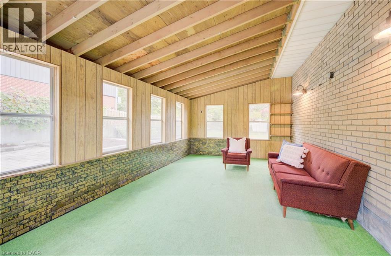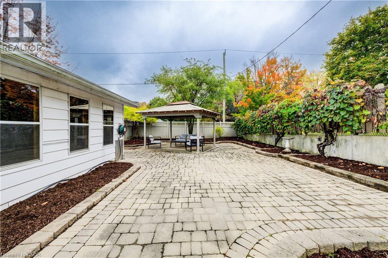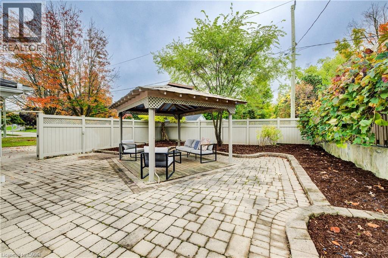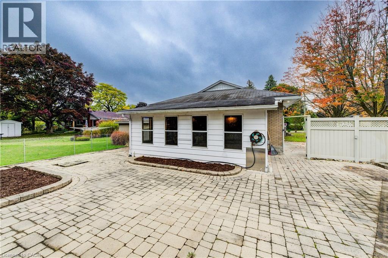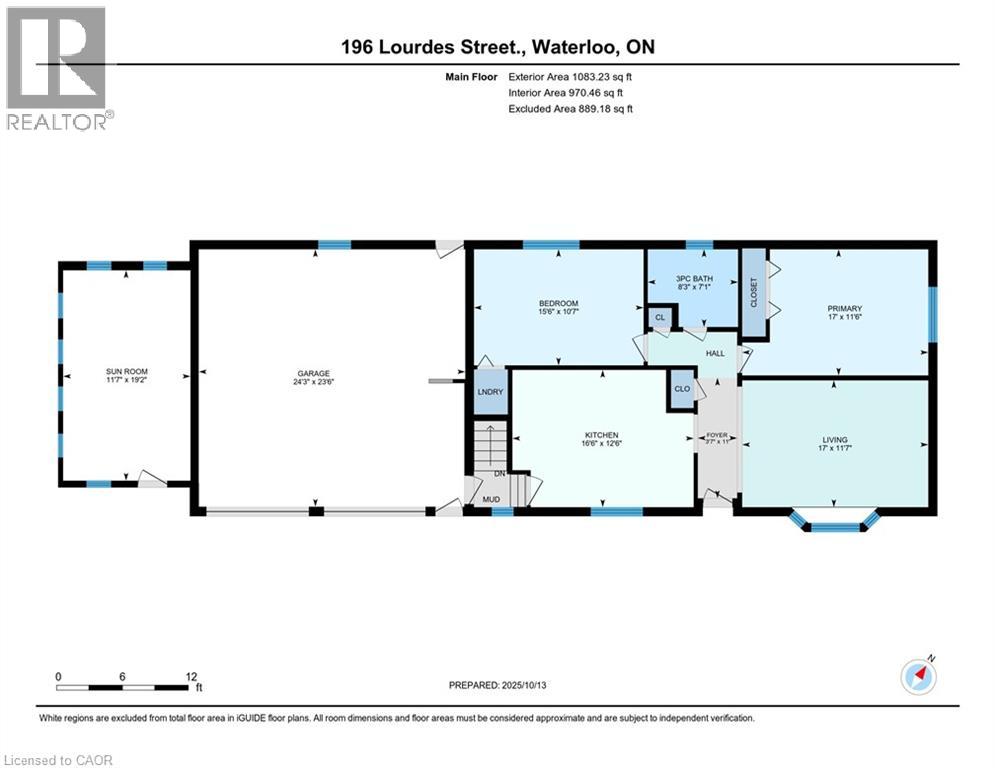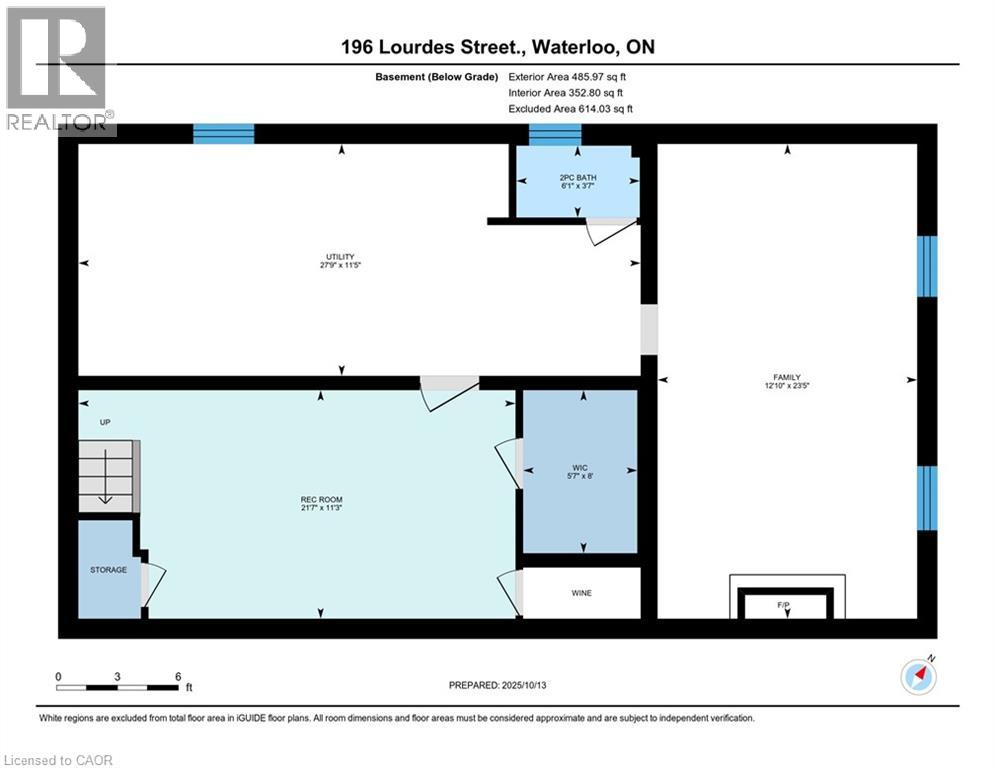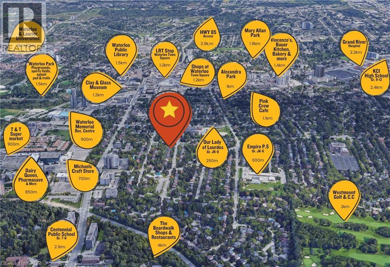196 Lourdes Street Waterloo, Ontario N2L 1N7
$750,000
Beautifully updated mid-century bungalow in the sought-after neighbourhood of Uptown Waterloo West. Set on a wide corner lot, surrounded by mature trees and native Ontario plants, this home offers over 2,100 sq. ft. of living space. The 24’x23’ double-car garage/workshop easily accommodates 2 vehicles and loads of space for projects/storage. The double-wide driveway offers direct access to the basement and kitchen, making trips home from the store a breeze. Inside, a cozy living room with a large bay window welcomes you. Classic California shutters adorn all main floor windows. The modern kitchen features custom Chervin cabinetry, granite countertops, and brand-new, never-used stainless steel appliances. The main bath includes a granite-topped vanity and a glass walk-in shower with bench and handrails for comfort and ease. The bedrooms boast brand-new carpet, and generous closet space. The fully finished basement provides endless possibilities with ample storage, walk-in wine cellar, and large laundry room. The rec room, complete with a cozy gas fireplace, is perfect for a home theatre, or in-law suite. A secondary space offers flexibility for a craft area, playroom, or gym, and the convenient 2-piece bathroom adds to the versatility. Outside, relax on the large patio under a charming gazebo, surrounded by lush greenery that feels like your own private forest. Mature trumpet vines, and a thriving Concord grapevine create a peaceful outdoor retreat. The attached 11’x19’ sunroom offers even more potential, use it as a garden shed, art studio, or the ultimate game-day hangout. Located just steps from highly rated schools and within walking distance of vibrant Uptown Waterloo full of cafes, shops, restaurants, and more. Easily hop on the LRT or stroll to Waterloo Park to enjoy community, nature, and connection. Opportunities to own a home like this in Uptown Waterloo West are rare, don’t miss your chance to make it yours. (id:41954)
Open House
This property has open houses!
2:00 pm
Ends at:4:00 pm
2:00 pm
Ends at:4:00 pm
Property Details
| MLS® Number | 40778584 |
| Property Type | Single Family |
| Amenities Near By | Park, Playground, Schools, Shopping |
| Community Features | Quiet Area, Community Centre |
| Equipment Type | Water Heater |
| Features | Automatic Garage Door Opener |
| Parking Space Total | 4 |
| Rental Equipment Type | Water Heater |
Building
| Bathroom Total | 2 |
| Bedrooms Above Ground | 2 |
| Bedrooms Below Ground | 1 |
| Bedrooms Total | 3 |
| Appliances | Dishwasher, Dryer, Refrigerator, Stove, Washer |
| Architectural Style | Bungalow |
| Basement Development | Finished |
| Basement Type | Full (finished) |
| Constructed Date | 1958 |
| Construction Material | Wood Frame |
| Construction Style Attachment | Detached |
| Cooling Type | Central Air Conditioning |
| Exterior Finish | Aluminum Siding, Brick Veneer, Wood |
| Fireplace Present | Yes |
| Fireplace Total | 1 |
| Foundation Type | Poured Concrete |
| Half Bath Total | 1 |
| Heating Fuel | Natural Gas |
| Heating Type | Forced Air |
| Stories Total | 1 |
| Size Interior | 2183 Sqft |
| Type | House |
| Utility Water | Municipal Water |
Parking
| Attached Garage |
Land
| Acreage | No |
| Land Amenities | Park, Playground, Schools, Shopping |
| Sewer | Municipal Sewage System |
| Size Depth | 57 Ft |
| Size Frontage | 133 Ft |
| Size Irregular | 0.175 |
| Size Total | 0.175 Ac|under 1/2 Acre |
| Size Total Text | 0.175 Ac|under 1/2 Acre |
| Zoning Description | R1 |
Rooms
| Level | Type | Length | Width | Dimensions |
|---|---|---|---|---|
| Basement | Bedroom | 23'5'' x 12'10'' | ||
| Basement | 2pc Bathroom | 6'1'' x 3'7'' | ||
| Basement | Utility Room | 27'9'' x 11'5'' | ||
| Basement | Recreation Room | 21'7'' x 11'3'' | ||
| Main Level | Bedroom | 15'6'' x 10'7'' | ||
| Main Level | 3pc Bathroom | 8'3'' x 7'1'' | ||
| Main Level | Primary Bedroom | 17'0'' x 11'6'' | ||
| Main Level | Kitchen | 16'6'' x 12'6'' | ||
| Main Level | Living Room | 17'0'' x 11'7'' |
https://www.realtor.ca/real-estate/28985407/196-lourdes-street-waterloo
Interested?
Contact us for more information
