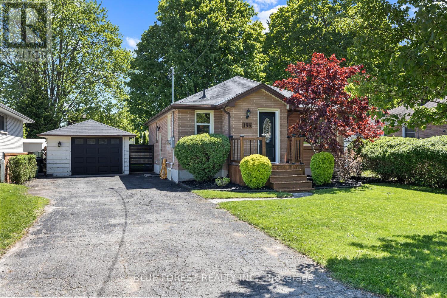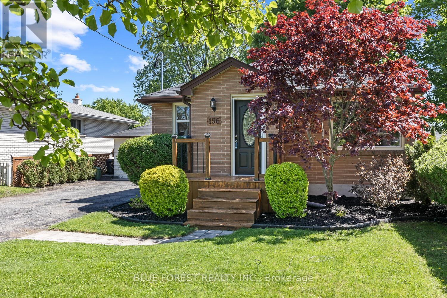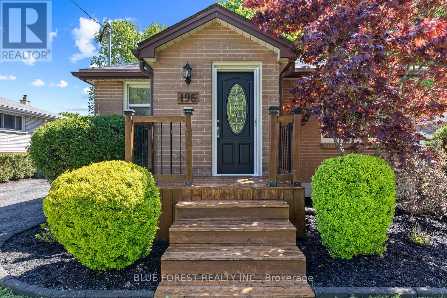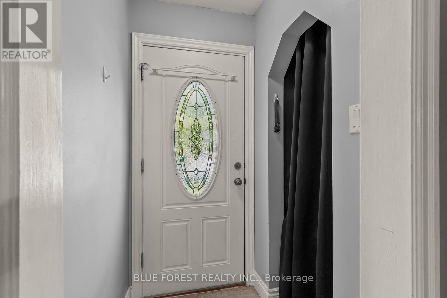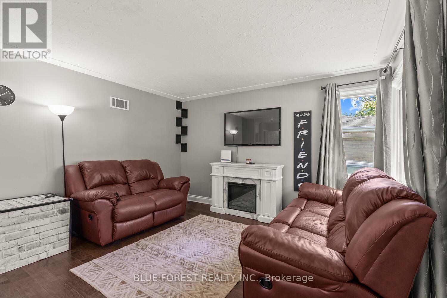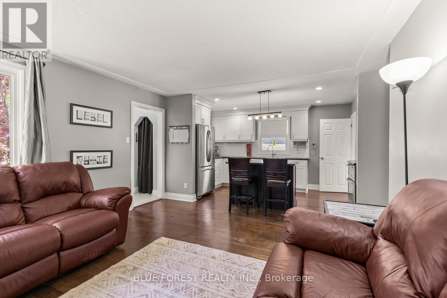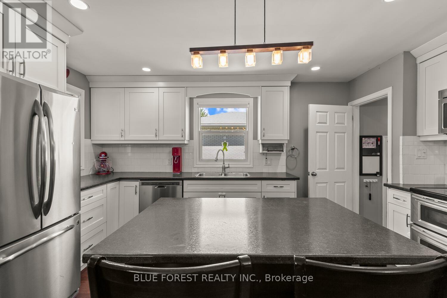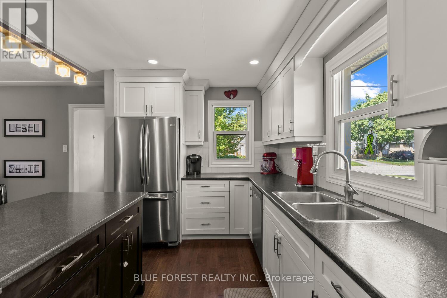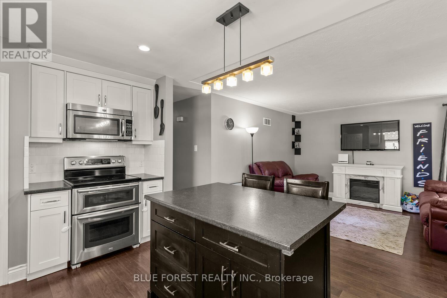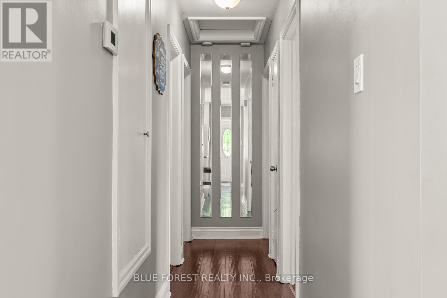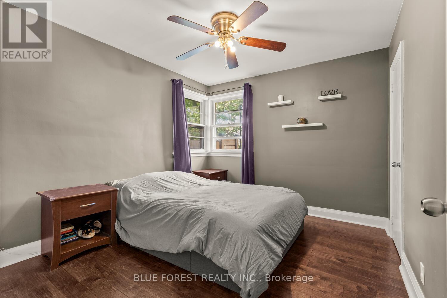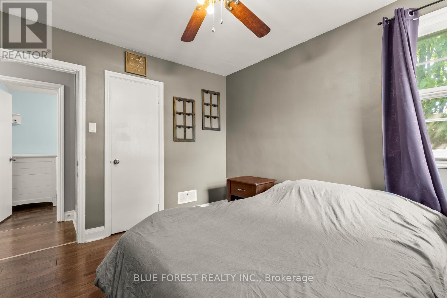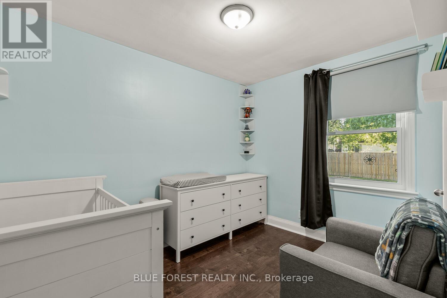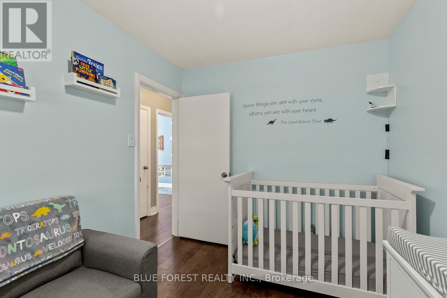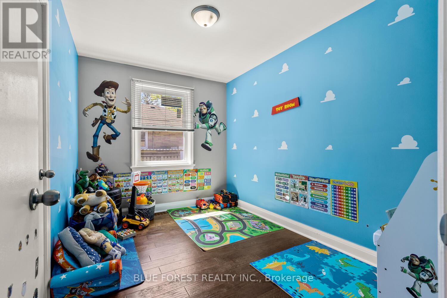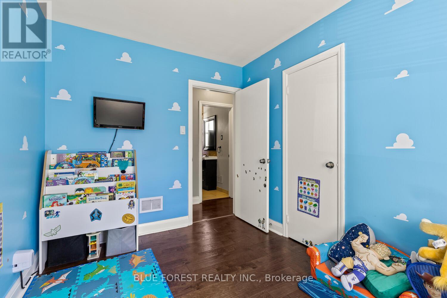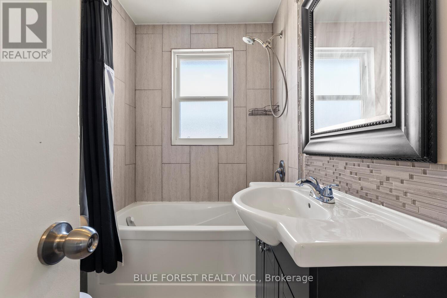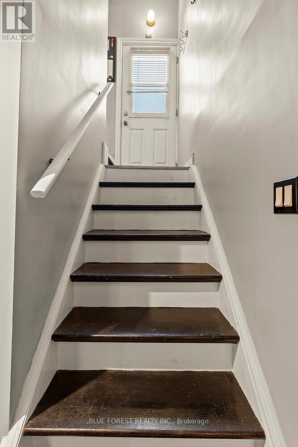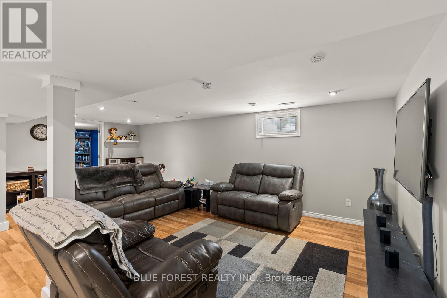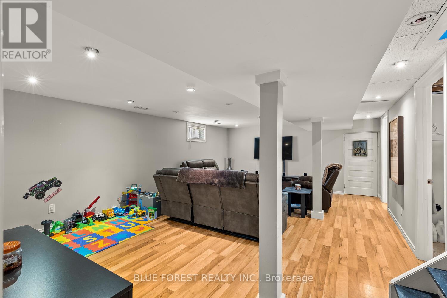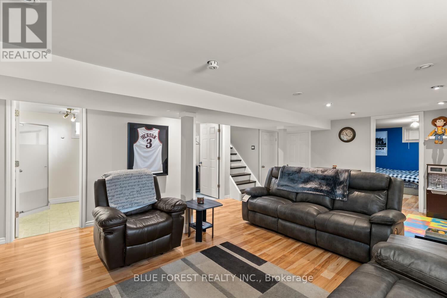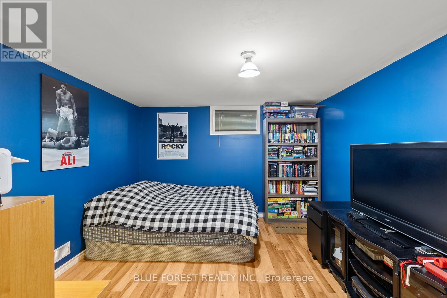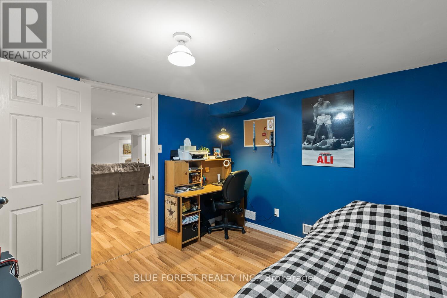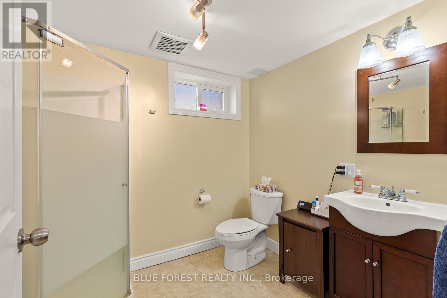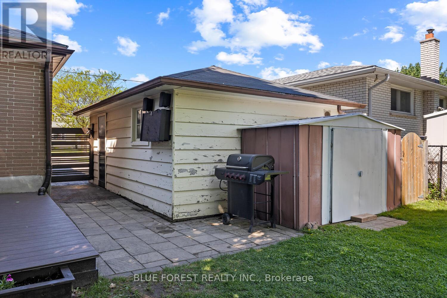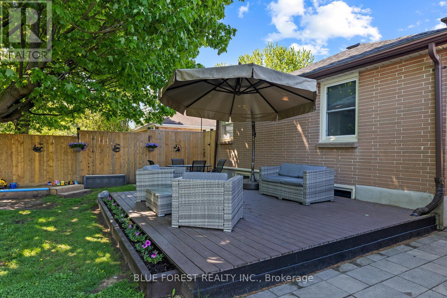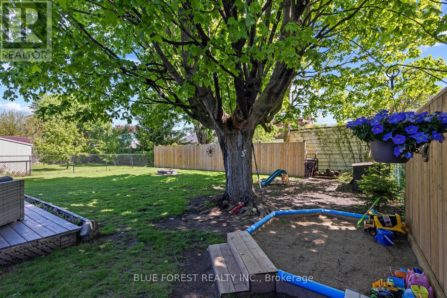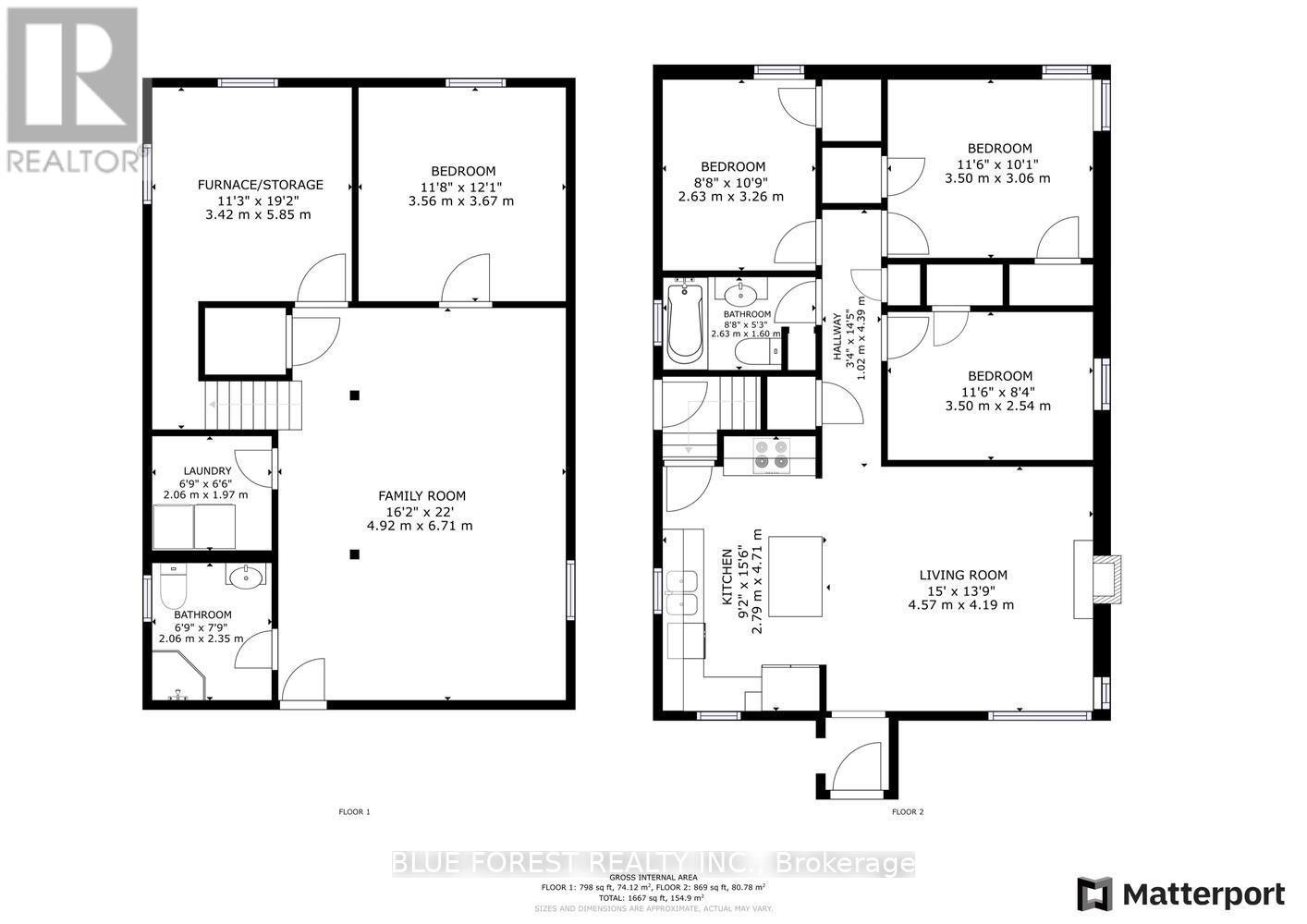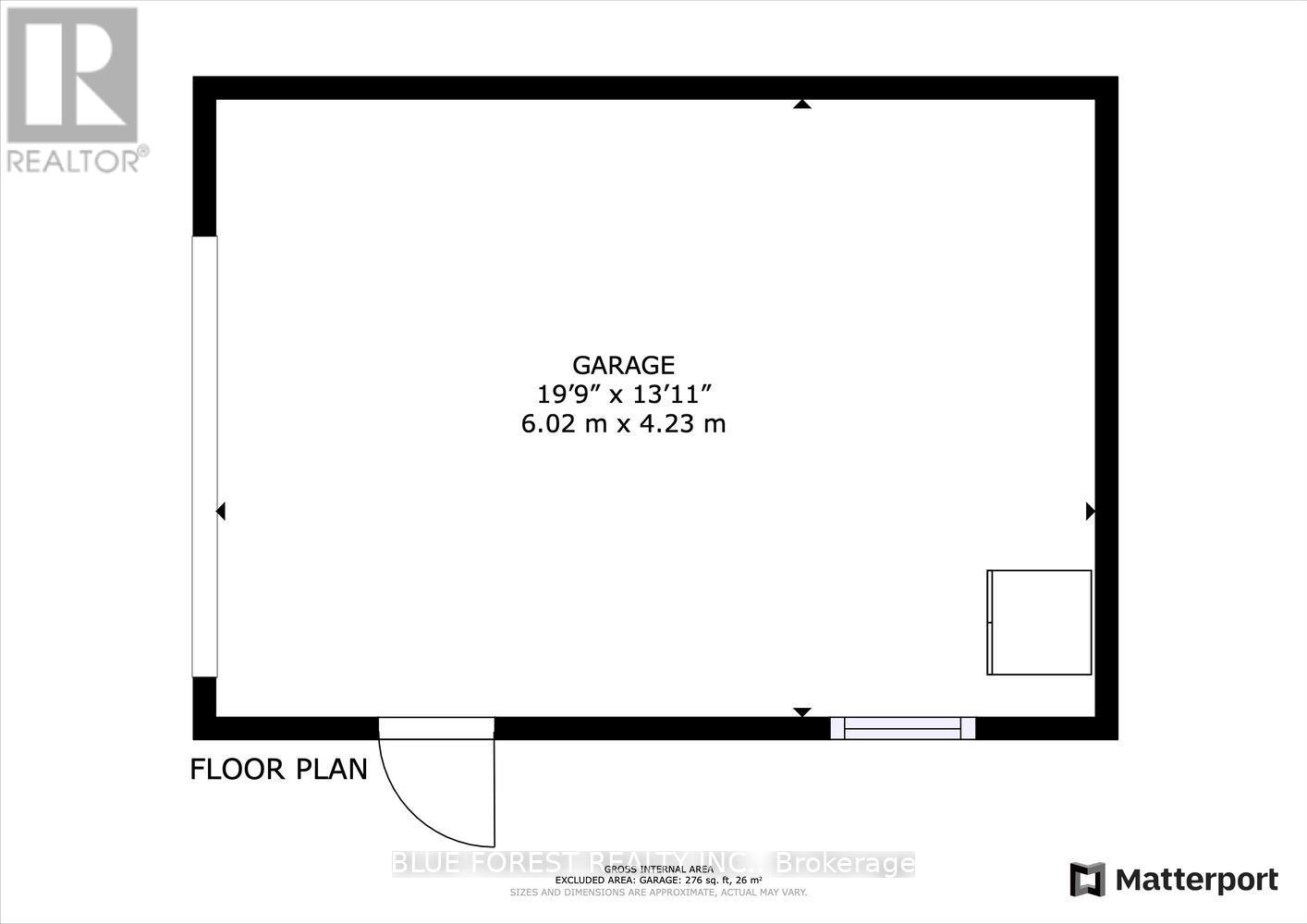3 Bedroom
2 Bathroom
700 - 1100 sqft
Bungalow
Central Air Conditioning
Forced Air
$549,900
This lovely 3 bedroom 2 full bathroom bungalow in Carling Heights is move in ready! Your bright main level features engineered hardwood flooring throughout. The eat in kitchen has loads of cupboard space, a double sink and large island, as well as stainless steel appliances. The adjacent living room can also double as a dining room. Your spacious bedrooms and updated 4 piece bath complete this level. The lower level is finished with a large family room, perfect for movie nights, a full 3 piece bathroom, laundry room and large office/potential 4th bedroom. The large utility/storage room as well as an bonus cold storage room finish off this level. The side entrance leads to the fully fenced backyard, a composite deck, privacy fence and plenty of space for a garden! The detached garage with hydro is a great space for a workshop and additional storage. Furnace (2024), Roof (late 2020), Fence (2022). Updated front porch and walkway & recently painted. Don't miss out, book a showing today! (id:41954)
Property Details
|
MLS® Number
|
X12157502 |
|
Property Type
|
Single Family |
|
Community Name
|
East C |
|
Amenities Near By
|
Schools, Place Of Worship, Park |
|
Equipment Type
|
Water Heater - Gas |
|
Features
|
Carpet Free |
|
Parking Space Total
|
5 |
|
Rental Equipment Type
|
Water Heater - Gas |
Building
|
Bathroom Total
|
2 |
|
Bedrooms Above Ground
|
3 |
|
Bedrooms Total
|
3 |
|
Appliances
|
Dishwasher, Dryer, Garage Door Opener, Microwave, Stove, Washer, Refrigerator |
|
Architectural Style
|
Bungalow |
|
Basement Development
|
Partially Finished |
|
Basement Type
|
Full (partially Finished) |
|
Construction Style Attachment
|
Detached |
|
Cooling Type
|
Central Air Conditioning |
|
Exterior Finish
|
Vinyl Siding, Brick |
|
Foundation Type
|
Poured Concrete |
|
Heating Fuel
|
Natural Gas |
|
Heating Type
|
Forced Air |
|
Stories Total
|
1 |
|
Size Interior
|
700 - 1100 Sqft |
|
Type
|
House |
|
Utility Water
|
Municipal Water |
Parking
Land
|
Acreage
|
No |
|
Fence Type
|
Fenced Yard |
|
Land Amenities
|
Schools, Place Of Worship, Park |
|
Sewer
|
Sanitary Sewer |
|
Size Depth
|
108 Ft ,4 In |
|
Size Frontage
|
50 Ft |
|
Size Irregular
|
50 X 108.4 Ft |
|
Size Total Text
|
50 X 108.4 Ft |
|
Zoning Description
|
R1-5 |
Rooms
| Level |
Type |
Length |
Width |
Dimensions |
|
Basement |
Family Room |
4.92 m |
6.71 m |
4.92 m x 6.71 m |
|
Basement |
Laundry Room |
2.06 m |
1.97 m |
2.06 m x 1.97 m |
|
Basement |
Office |
3.56 m |
3.67 m |
3.56 m x 3.67 m |
|
Main Level |
Living Room |
4.57 m |
4.19 m |
4.57 m x 4.19 m |
|
Main Level |
Kitchen |
2.79 m |
4.71 m |
2.79 m x 4.71 m |
|
Main Level |
Primary Bedroom |
3.5 m |
3.06 m |
3.5 m x 3.06 m |
|
Main Level |
Bedroom 2 |
3.5 m |
2.54 m |
3.5 m x 2.54 m |
|
Main Level |
Bedroom 3 |
2.63 m |
3.26 m |
2.63 m x 3.26 m |
https://www.realtor.ca/real-estate/28332454/196-harley-street-london-east-east-c-east-c
