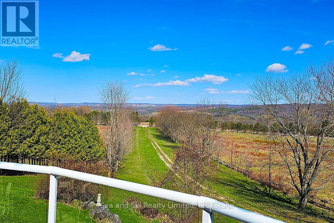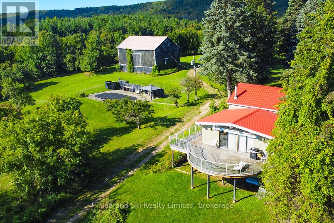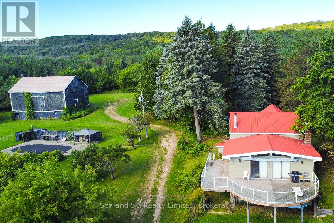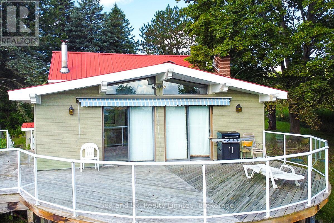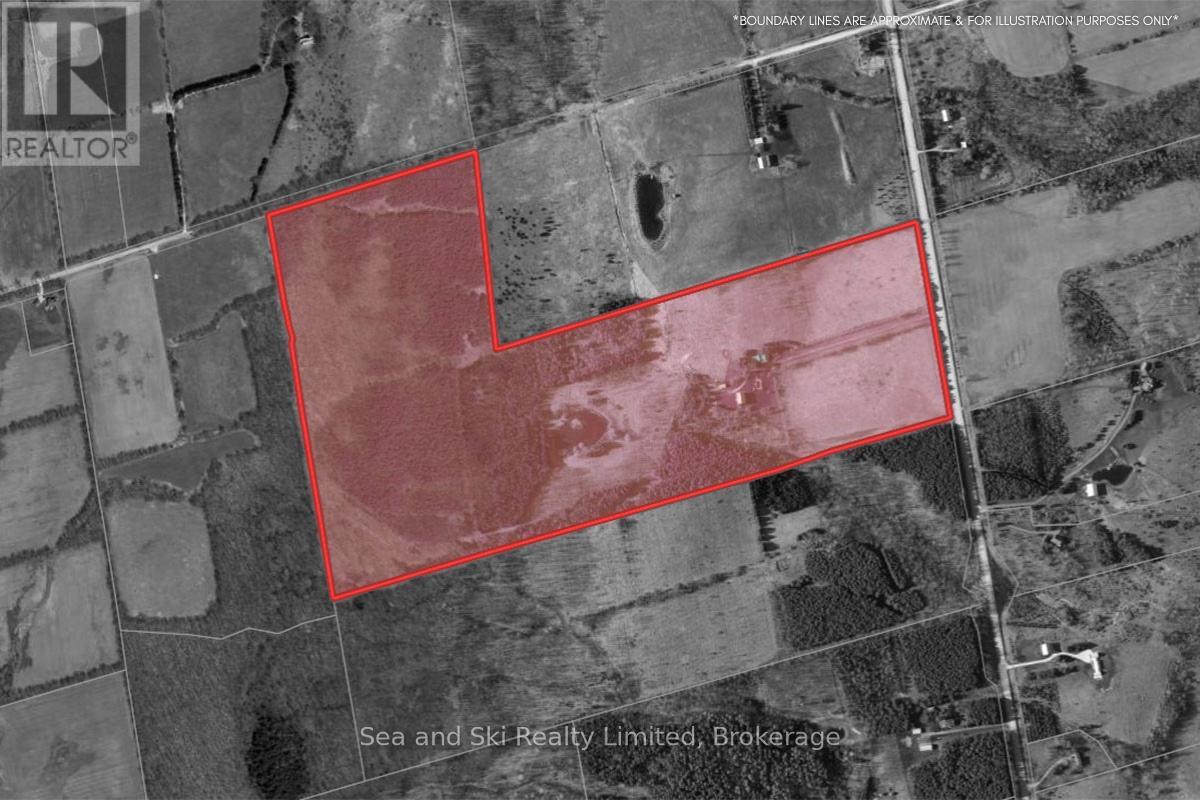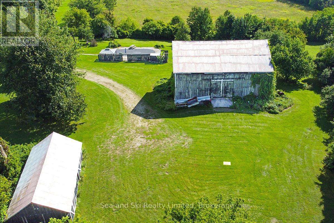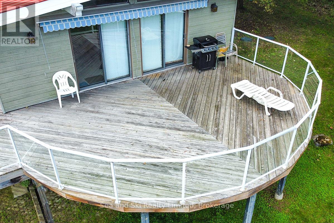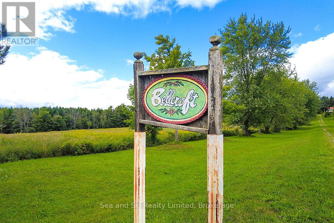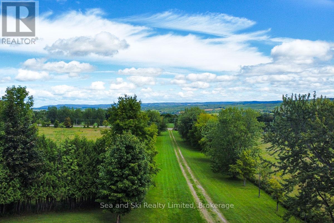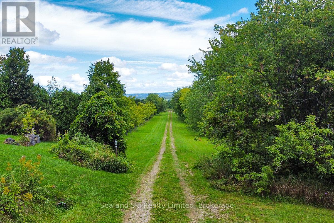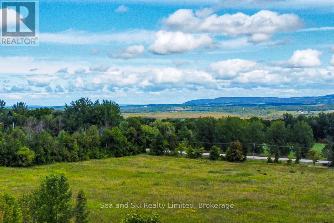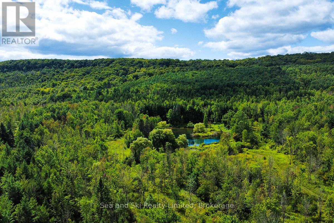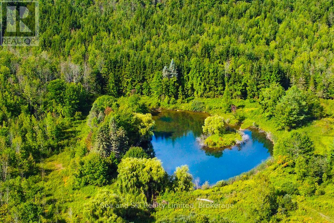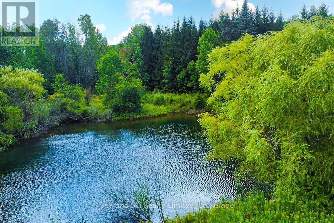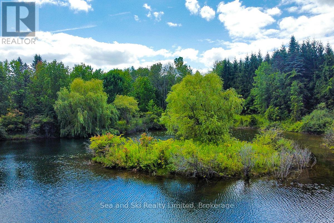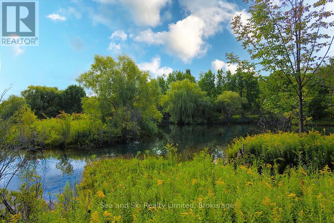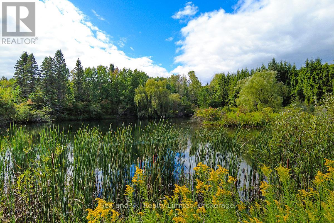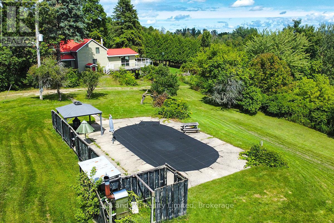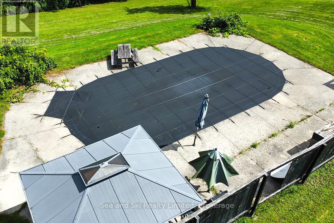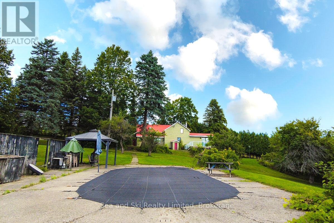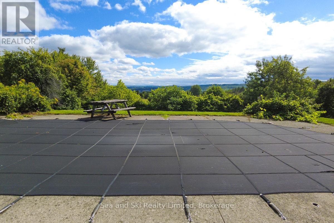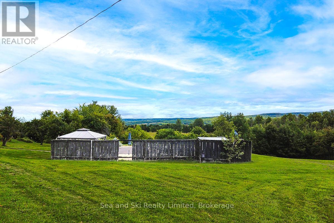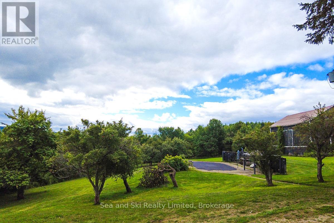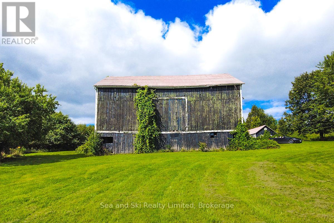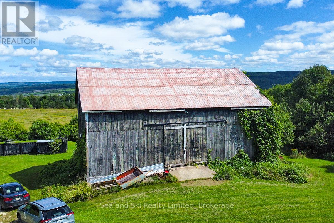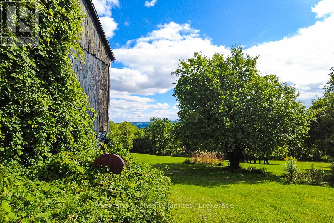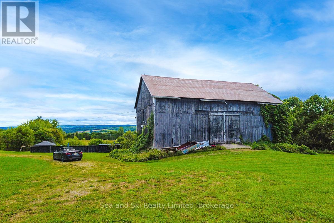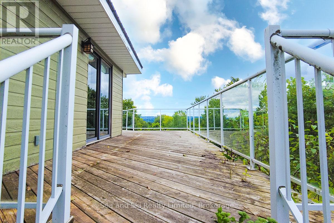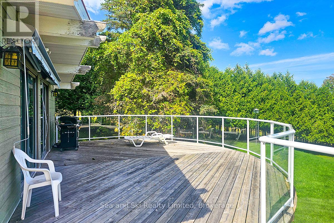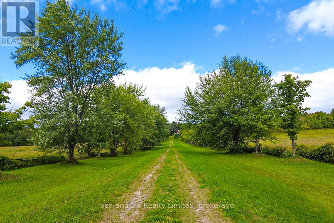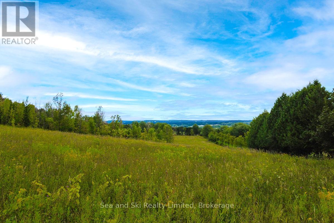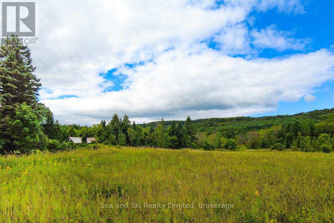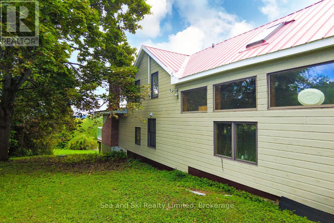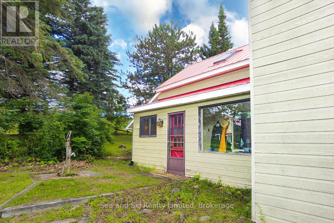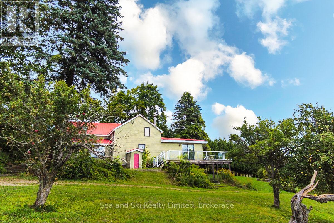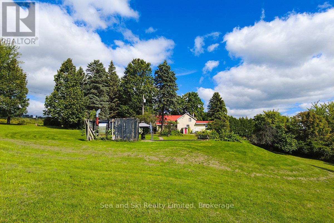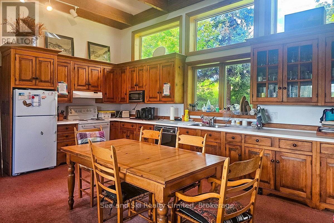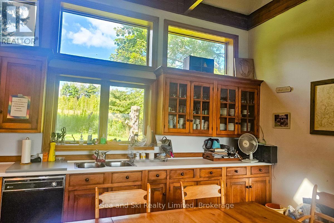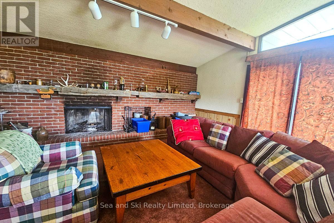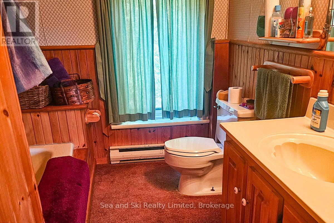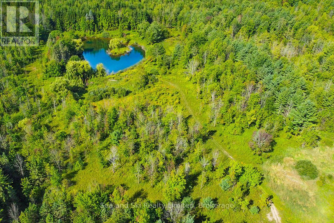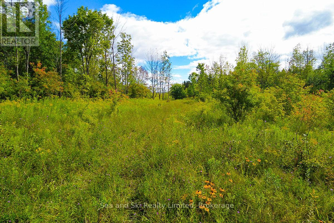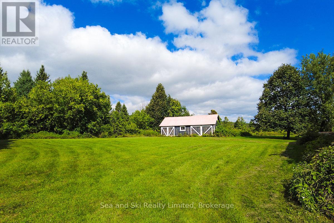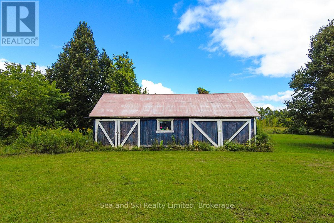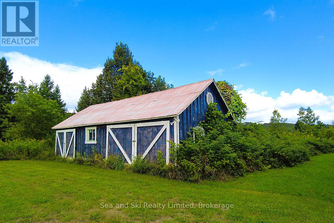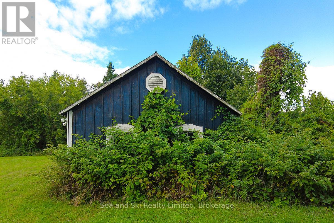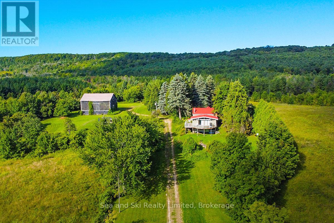4 Bedroom
2 Bathroom
2000 - 2500 sqft
Fireplace
Inground Pool
Baseboard Heaters
Waterfront
Acreage
Landscaped
$1,795,000
Discover your own private retreat on 99.5 acres in the heart of the spectacular Beaver Valley. This rare property offers breathtaking valley views, unmatched privacy, and the perfect opportunity to create your dream country escape. The land features a mix of open space, forest, and trails ideal for hiking, exploring, or simply enjoying the peace and beauty of nature. A large pond, inground pool and old Ontario barn provide endless opportunities for recreation, relaxation and storage for all your country living essentials. At the centre of the property is a charming century farmhouse that offers a head start on your vision whether you choose to renovate and restore the existing home or design and build a new residence, making use of the established infrastructure. Located in one of Ontarios most desirable four-season destinations, this Beaver Valley property places you close to Blue Mountain Resorts, The Beaver Valley Ski Club, The Bruce Trail, cycling, and local attractions, while still providing the space and seclusion to unwind and recharge in complete privacy. If you've been dreaming of a property that combines spectacular views, privacy, and the ultimate country lifestyle, this 99.5-acre retreat is ready to welcome you. Book a private viewing today, you won't be disappointed. (id:41954)
Property Details
|
MLS® Number
|
X12376388 |
|
Property Type
|
Single Family |
|
Community Name
|
Grey Highlands |
|
Community Features
|
Fishing |
|
Easement
|
Escarpment Control, None |
|
Features
|
Hillside, Wooded Area, Irregular Lot Size, Sloping, Partially Cleared, Flat Site, Lane, Dry |
|
Parking Space Total
|
102 |
|
Pool Type
|
Inground Pool |
|
Structure
|
Deck, Patio(s), Barn |
|
View Type
|
Valley View |
|
Water Front Name
|
Dey's Pond |
|
Water Front Type
|
Waterfront |
Building
|
Bathroom Total
|
2 |
|
Bedrooms Above Ground
|
3 |
|
Bedrooms Below Ground
|
1 |
|
Bedrooms Total
|
4 |
|
Age
|
51 To 99 Years |
|
Amenities
|
Fireplace(s) |
|
Appliances
|
Dryer, Stove, Washer, Refrigerator |
|
Basement Development
|
Finished |
|
Basement Features
|
Walk Out |
|
Basement Type
|
N/a (finished) |
|
Construction Style Attachment
|
Detached |
|
Exterior Finish
|
Hardboard |
|
Fire Protection
|
Smoke Detectors |
|
Fireplace Present
|
Yes |
|
Fireplace Total
|
2 |
|
Fireplace Type
|
Woodstove |
|
Foundation Type
|
Block |
|
Heating Fuel
|
Electric |
|
Heating Type
|
Baseboard Heaters |
|
Stories Total
|
2 |
|
Size Interior
|
2000 - 2500 Sqft |
|
Type
|
House |
|
Utility Water
|
Artesian Well |
Parking
Land
|
Access Type
|
Year-round Access |
|
Acreage
|
Yes |
|
Landscape Features
|
Landscaped |
|
Sewer
|
Septic System |
|
Size Depth
|
3290 Ft |
|
Size Frontage
|
1011 Ft |
|
Size Irregular
|
1011 X 3290 Ft ; L Shaped |
|
Size Total Text
|
1011 X 3290 Ft ; L Shaped|50 - 100 Acres |
|
Surface Water
|
Pond Or Stream |
|
Zoning Description
|
Nec, A2d2 Es |
Rooms
| Level |
Type |
Length |
Width |
Dimensions |
|
Second Level |
Primary Bedroom |
5.12 m |
4.26 m |
5.12 m x 4.26 m |
|
Second Level |
Bedroom 2 |
3.59 m |
2.81 m |
3.59 m x 2.81 m |
|
Lower Level |
Bedroom 4 |
4.02 m |
2.74 m |
4.02 m x 2.74 m |
|
Lower Level |
Den |
4.02 m |
2.74 m |
4.02 m x 2.74 m |
|
Main Level |
Kitchen |
4.5 m |
5.94 m |
4.5 m x 5.94 m |
|
Main Level |
Family Room |
5.18 m |
4.49 m |
5.18 m x 4.49 m |
|
Main Level |
Living Room |
8 m |
5.7 m |
8 m x 5.7 m |
|
Main Level |
Bedroom 3 |
3.2 m |
2.6 m |
3.2 m x 2.6 m |
|
Main Level |
Utility Room |
4.5 m |
2.67 m |
4.5 m x 2.67 m |
Utilities
|
Wireless
|
Available |
|
Electricity Connected
|
Connected |
https://www.realtor.ca/real-estate/28804188/195908-grey-road-7-road-s-grey-highlands-grey-highlands
