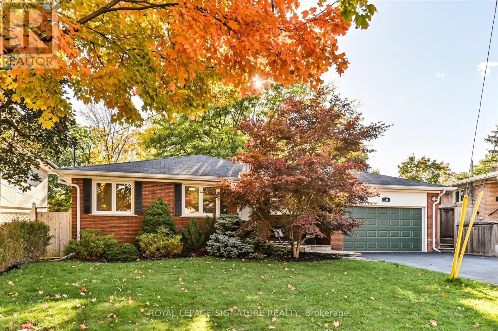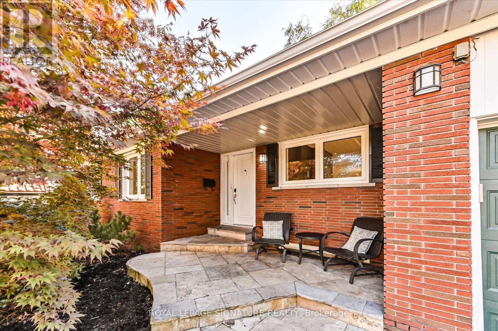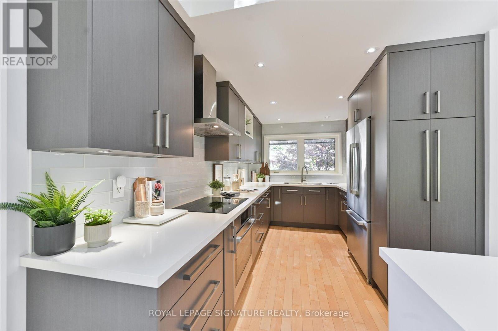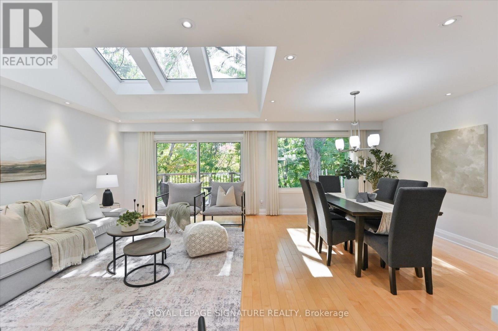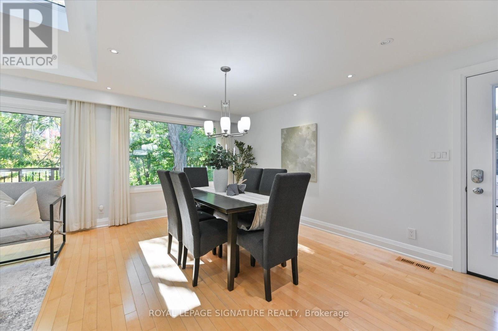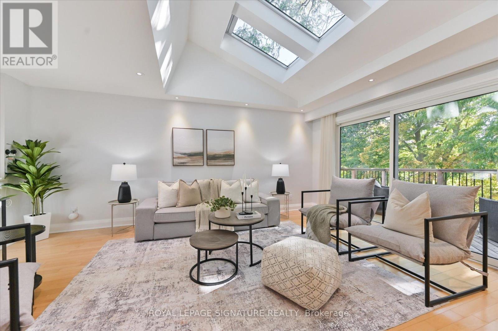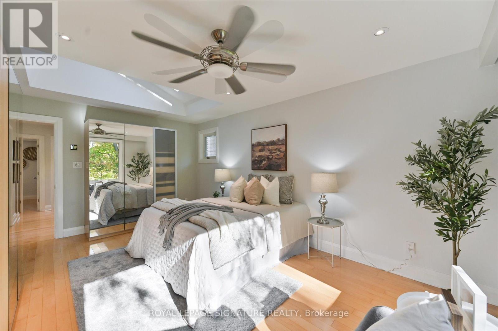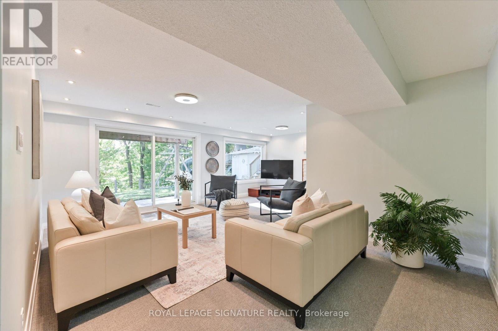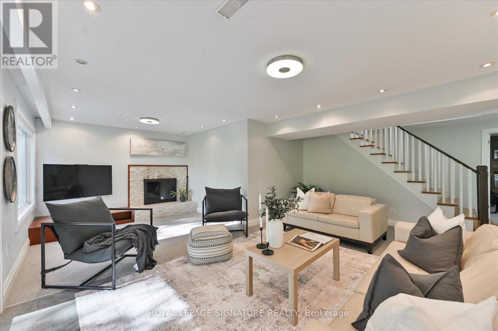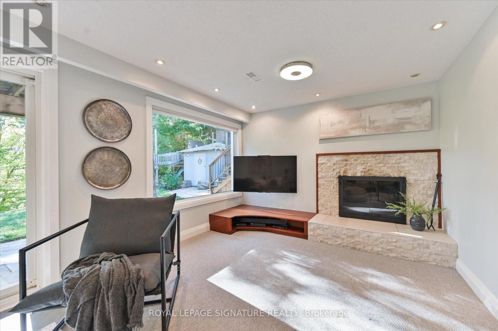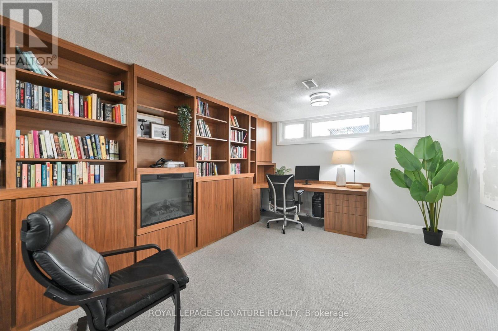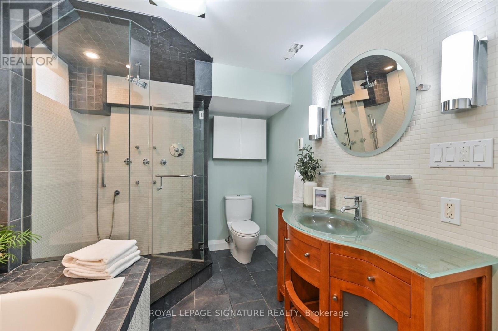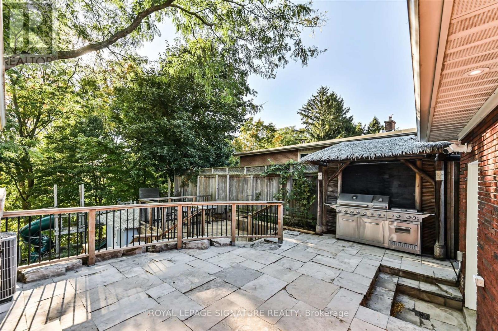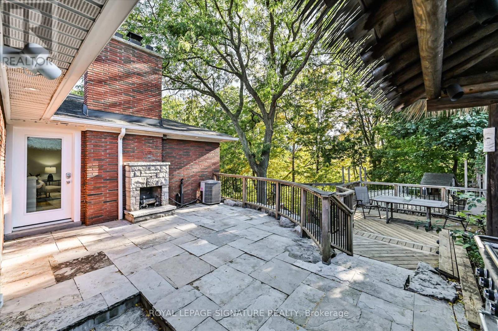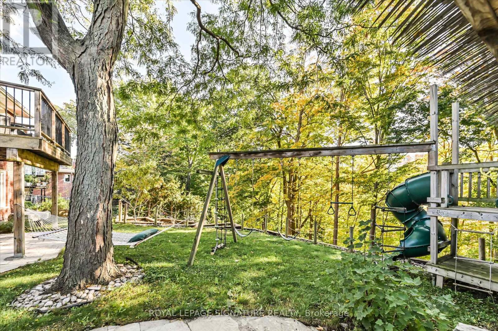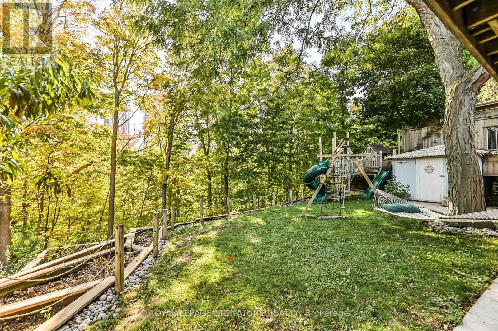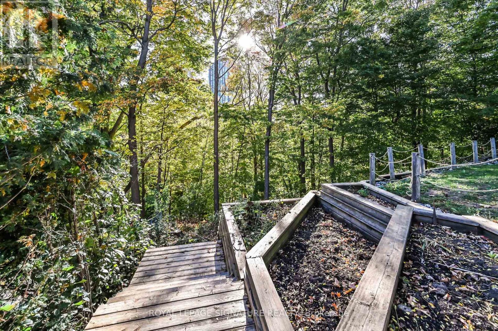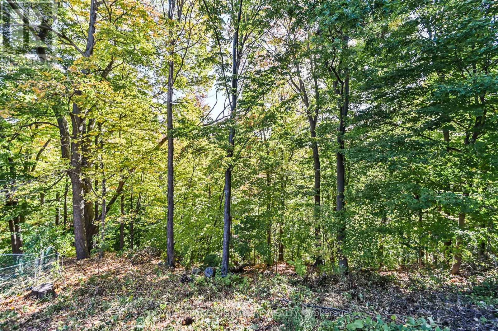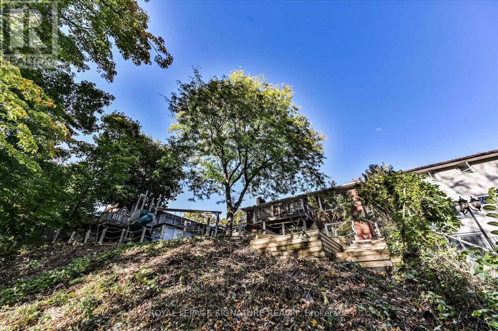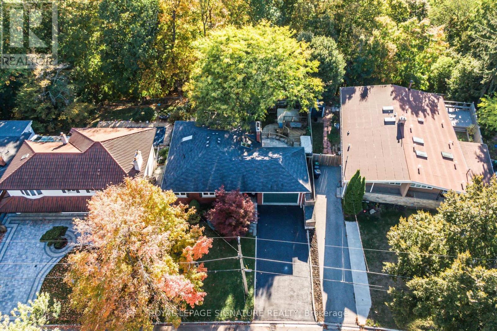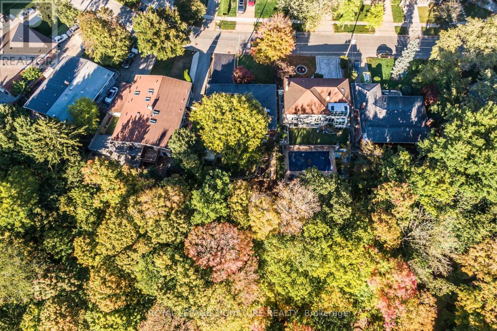195 Sweeney Drive Toronto (Victoria Village), Ontario M4A 1V5
$1,499,900
Nestled in a tranquil ravine setting, this beautifully designed home with direct access to the rear yard, this home is ideal for those seeking privacy and a connection to the outdoors. Enjoy breathtaking ravine views from the large windows that line the back of the home, filling the living spaces with natural light and showcasing the beauty of your private backyard oasis. The primary bedroom retreat features hardwood flooring, a skylight, and a stunning picture window overlooking the ravine, creating a serene, light-filled sanctuary. The lower level is truly exceptional, offering two additional bedrooms, one used as an office, a full 4-piece bathroom, extensive storage and broadloom (2024).Come and see for yourself! (id:41954)
Open House
This property has open houses!
2:00 pm
Ends at:4:00 pm
2:00 pm
Ends at:4:00 pm
Property Details
| MLS® Number | C12454221 |
| Property Type | Single Family |
| Community Name | Victoria Village |
| Amenities Near By | Park |
| Equipment Type | Water Heater |
| Features | Ravine, Conservation/green Belt |
| Parking Space Total | 6 |
| Rental Equipment Type | Water Heater |
| Structure | Deck, Patio(s) |
Building
| Bathroom Total | 2 |
| Bedrooms Above Ground | 3 |
| Bedrooms Below Ground | 2 |
| Bedrooms Total | 5 |
| Amenities | Fireplace(s) |
| Appliances | Cooktop, Dishwasher, Dryer, Garage Door Opener, Hood Fan, Microwave, Oven, Washer, Window Coverings, Refrigerator |
| Architectural Style | Bungalow |
| Basement Development | Finished |
| Basement Features | Separate Entrance, Walk Out |
| Basement Type | N/a (finished) |
| Construction Style Attachment | Detached |
| Cooling Type | Central Air Conditioning |
| Exterior Finish | Brick |
| Fireplace Present | Yes |
| Fireplace Total | 2 |
| Flooring Type | Ceramic, Hardwood, Carpeted |
| Foundation Type | Block |
| Heating Fuel | Natural Gas |
| Heating Type | Forced Air |
| Stories Total | 1 |
| Size Interior | 1100 - 1500 Sqft |
| Type | House |
| Utility Water | Municipal Water |
Parking
| Attached Garage | |
| Garage |
Land
| Acreage | No |
| Land Amenities | Park |
| Sewer | Sanitary Sewer |
| Size Depth | 130 Ft |
| Size Frontage | 60 Ft ,1 In |
| Size Irregular | 60.1 X 130 Ft ; Ravine! |
| Size Total Text | 60.1 X 130 Ft ; Ravine! |
| Surface Water | River/stream |
Rooms
| Level | Type | Length | Width | Dimensions |
|---|---|---|---|---|
| Lower Level | Laundry Room | 5.8 m | 2.74 m | 5.8 m x 2.74 m |
| Lower Level | Recreational, Games Room | 6.3 m | 5.33 m | 6.3 m x 5.33 m |
| Lower Level | Bedroom 4 | 3.89 m | 3.51 m | 3.89 m x 3.51 m |
| Lower Level | Office | 4.86 m | 3.45 m | 4.86 m x 3.45 m |
| Main Level | Living Room | 5.37 m | 3.37 m | 5.37 m x 3.37 m |
| Main Level | Dining Room | 6.37 m | 2.7 m | 6.37 m x 2.7 m |
| Main Level | Kitchen | 4.46 m | 2.58 m | 4.46 m x 2.58 m |
| Main Level | Primary Bedroom | 5.21 m | 3.62 m | 5.21 m x 3.62 m |
| Main Level | Bedroom 2 | 3 m | 3.02 m | 3 m x 3.02 m |
| Main Level | Bedroom 3 | 2.99 m | 2.76 m | 2.99 m x 2.76 m |
Interested?
Contact us for more information
