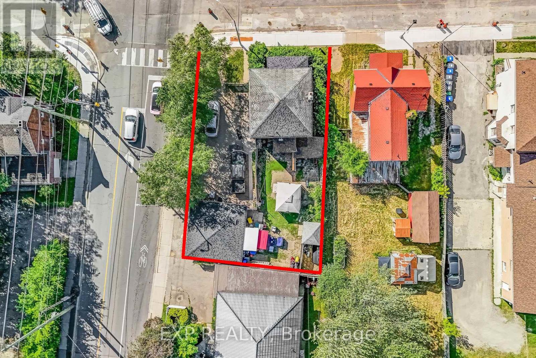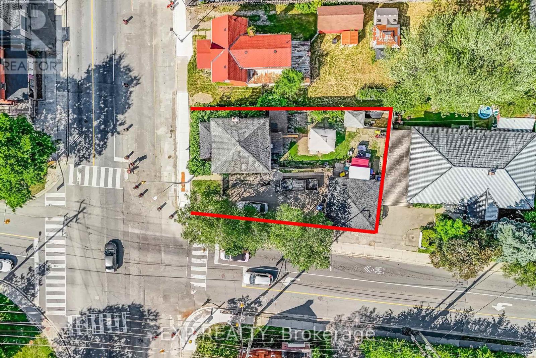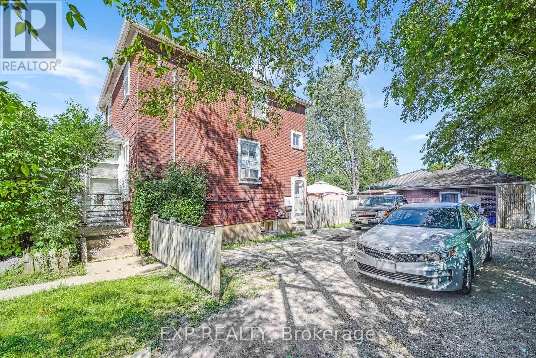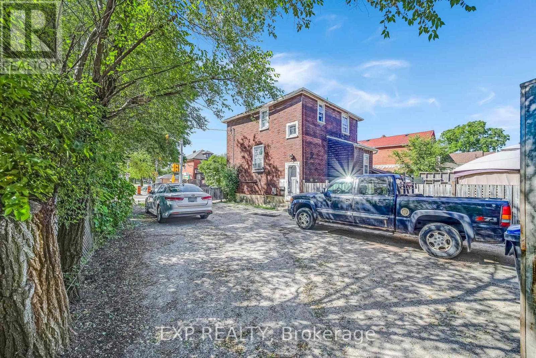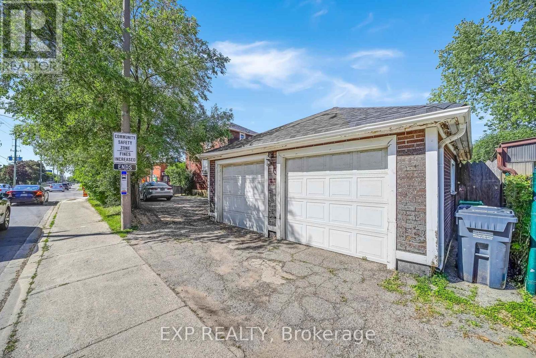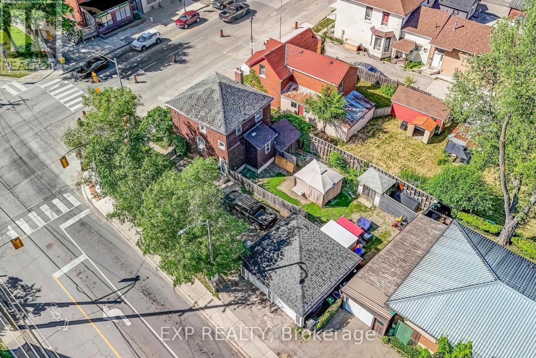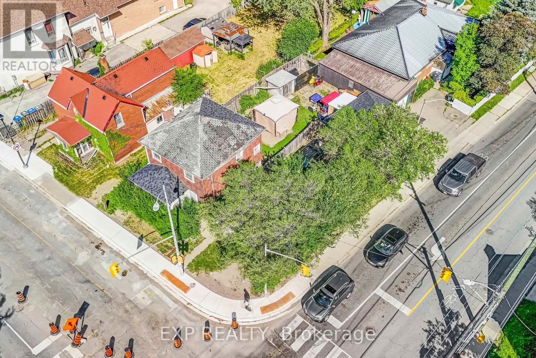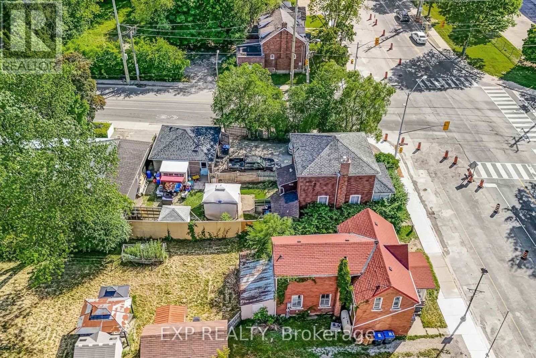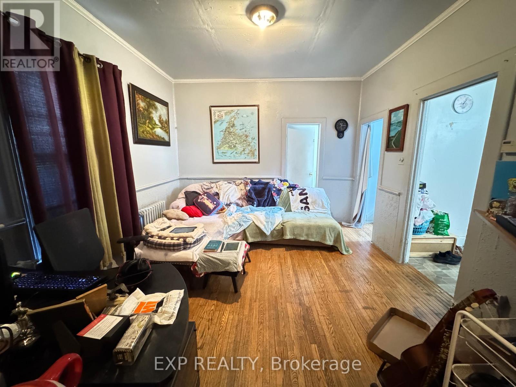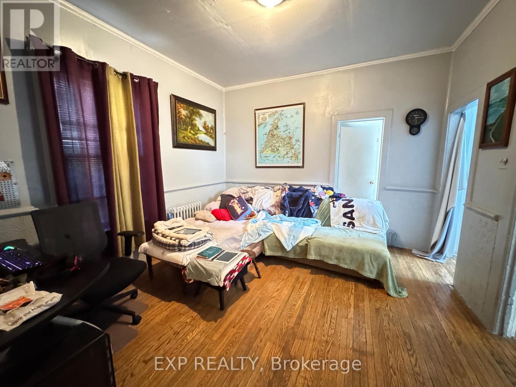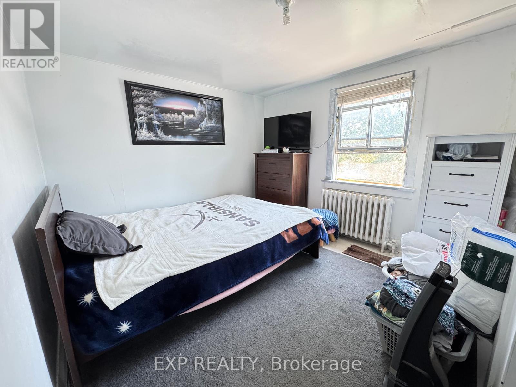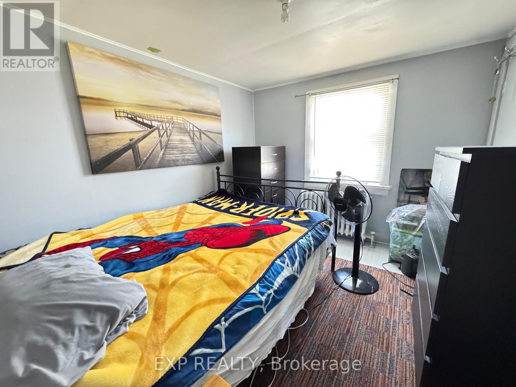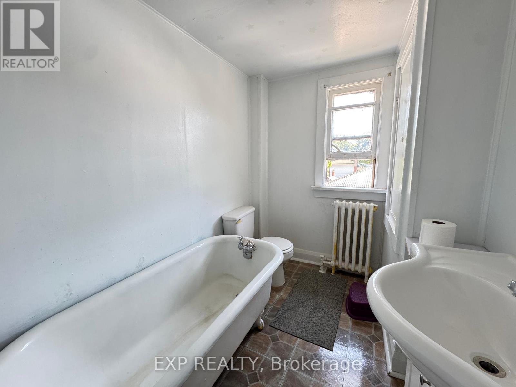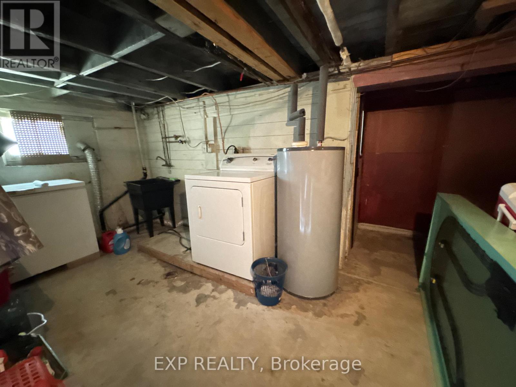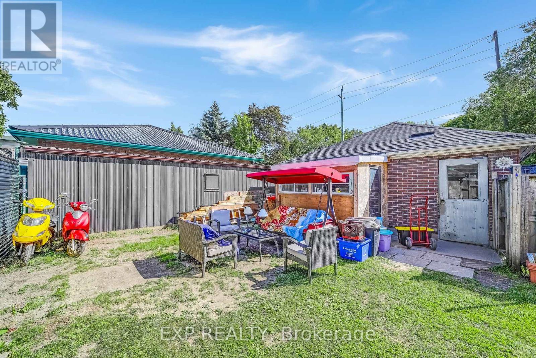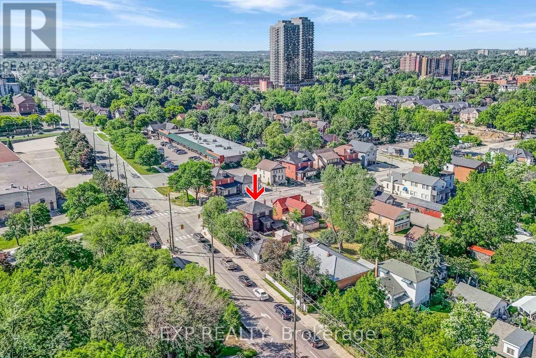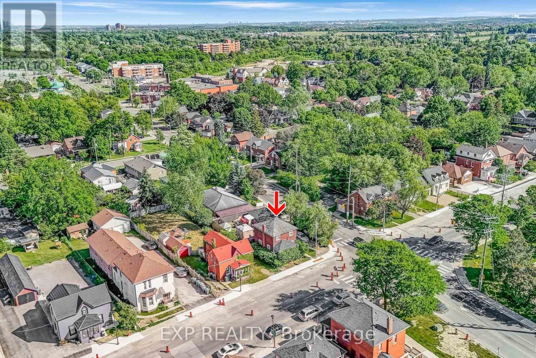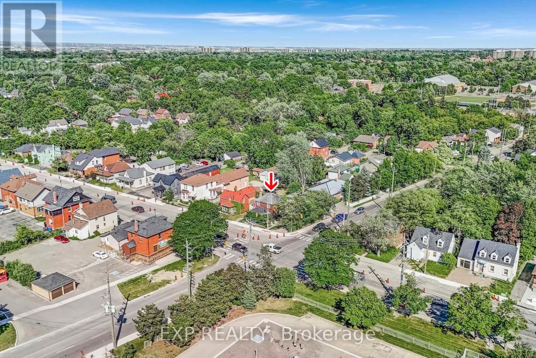3 Bedroom
2 Bathroom
2000 - 2500 sqft
Radiant Heat
$1,250,000
Incredible Development opportunity located in the heart of Downtown Brampton! This two-storey detached home sits on a spacious corner lot in a high-traffic, high-exposure area, surrounded by thriving commercial properties! With mixed-use zoning, it offers endless possibilities! Live in it, run your business, redevelop, or build a custom investment property tailored to your vision. Commercial or Residential! The existing home features 3 bedrooms, 2 bathrooms, and a separate detached double garage, offering functional space while you plan your next move. Whether you're an investor, developer, or entrepreneur, this prime location is the perfect canvas for your next big opportunity. With the high traffic zone area you also have bus stops minutes away and you are walking distance to the Brampton GO! Conveniently located near Centennial Mall, schools, scenic parks, everyday shopping, and a wide range of local businesses, this property places you in the centre of it all! Offering unmatched accessibility and exposure for your future home, business, or investment project. (id:41954)
Property Details
|
MLS® Number
|
W12244443 |
|
Property Type
|
Single Family |
|
Community Name
|
Downtown Brampton |
|
Equipment Type
|
None |
|
Parking Space Total
|
2 |
|
Rental Equipment Type
|
None |
Building
|
Bathroom Total
|
2 |
|
Bedrooms Above Ground
|
3 |
|
Bedrooms Total
|
3 |
|
Basement Development
|
Unfinished |
|
Basement Type
|
Full (unfinished) |
|
Construction Style Attachment
|
Detached |
|
Exterior Finish
|
Brick |
|
Foundation Type
|
Block |
|
Heating Fuel
|
Oil |
|
Heating Type
|
Radiant Heat |
|
Stories Total
|
2 |
|
Size Interior
|
2000 - 2500 Sqft |
|
Type
|
House |
|
Utility Water
|
Municipal Water |
Parking
Land
|
Acreage
|
No |
|
Sewer
|
Sanitary Sewer |
|
Size Depth
|
98 Ft ,8 In |
|
Size Frontage
|
52 Ft ,10 In |
|
Size Irregular
|
52.9 X 98.7 Ft |
|
Size Total Text
|
52.9 X 98.7 Ft |
|
Zoning Description
|
Cmu1 |
Rooms
| Level |
Type |
Length |
Width |
Dimensions |
|
Second Level |
Bedroom |
3.01 m |
2.71 m |
3.01 m x 2.71 m |
|
Second Level |
Bedroom |
3.55 m |
2.88 m |
3.55 m x 2.88 m |
|
Second Level |
Bedroom |
3.96 m |
2.81 m |
3.96 m x 2.81 m |
|
Second Level |
Bathroom |
2.27 m |
1.64 m |
2.27 m x 1.64 m |
|
Basement |
Recreational, Games Room |
6.09 m |
3.2 m |
6.09 m x 3.2 m |
|
Basement |
Recreational, Games Room |
3.19 m |
2.89 m |
3.19 m x 2.89 m |
|
Main Level |
Kitchen |
5.94 m |
2.64 m |
5.94 m x 2.64 m |
|
Main Level |
Living Room |
3.74 m |
3.51 m |
3.74 m x 3.51 m |
|
Main Level |
Family Room |
3.51 m |
2.99 m |
3.51 m x 2.99 m |
|
Main Level |
Bathroom |
2.41 m |
1.43 m |
2.41 m x 1.43 m |
https://www.realtor.ca/real-estate/28518996/195-queen-street-w-brampton-downtown-brampton-downtown-brampton
